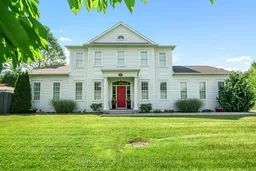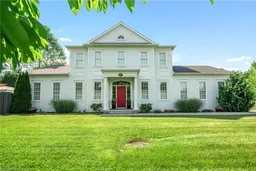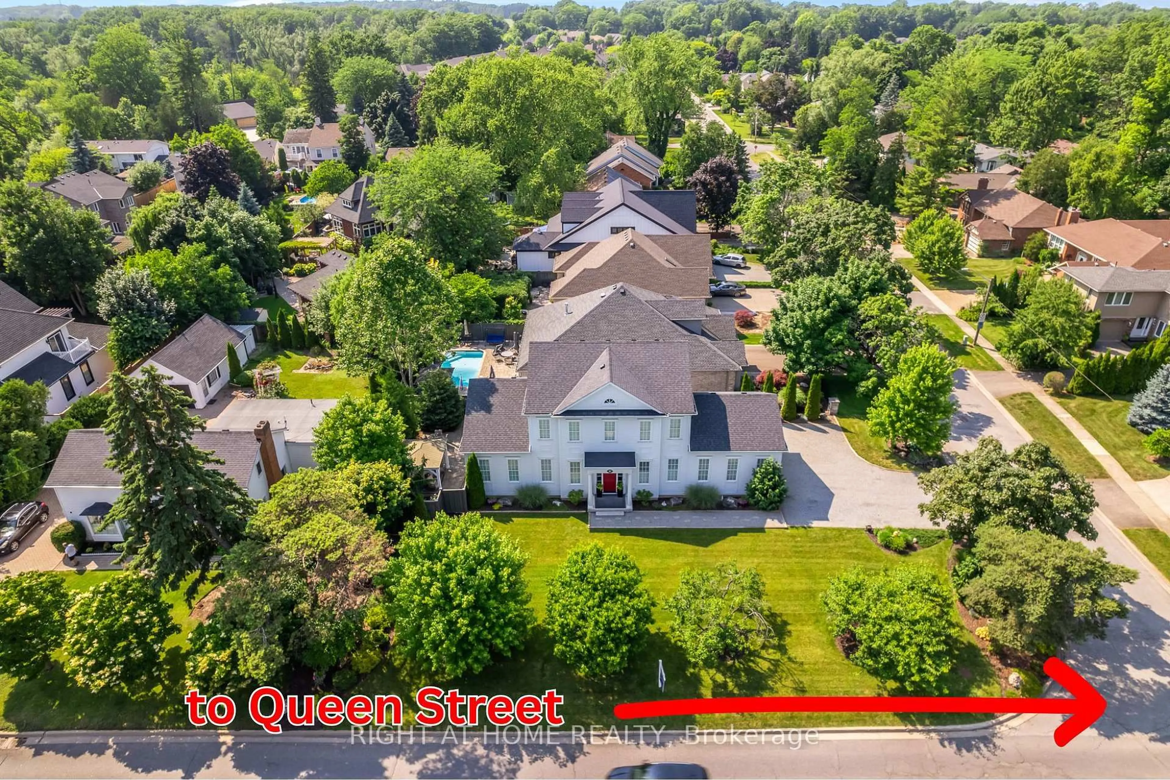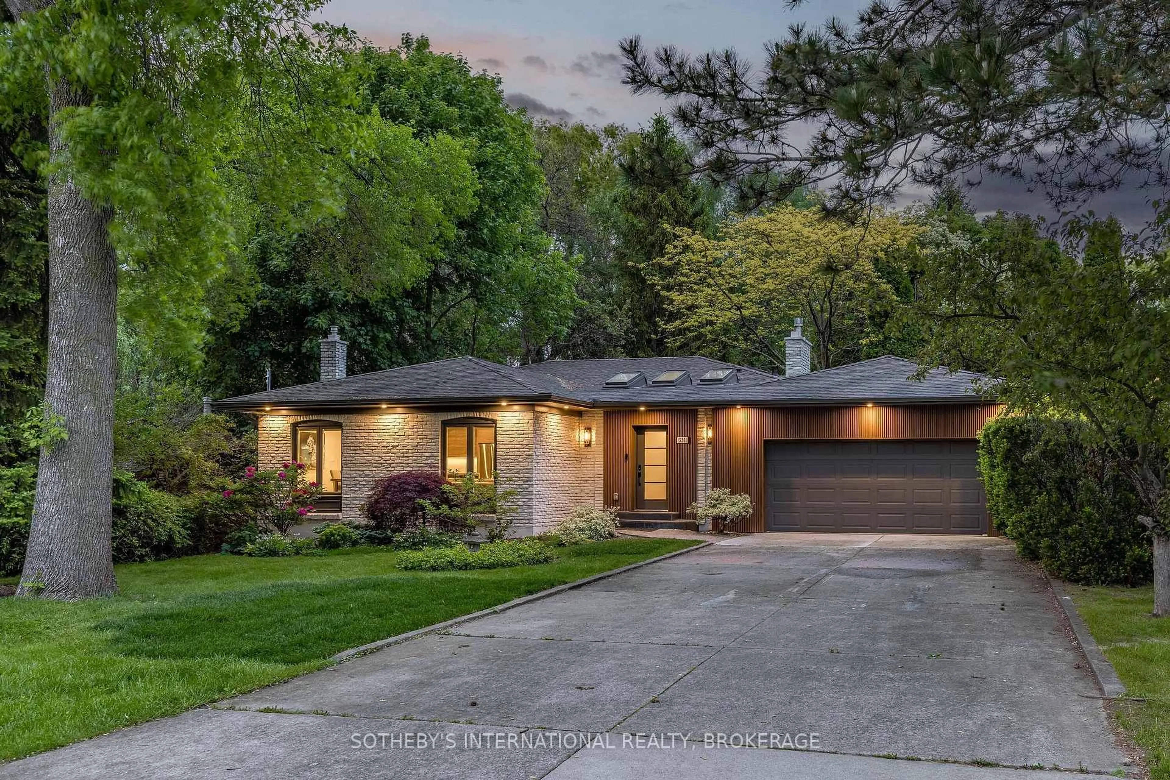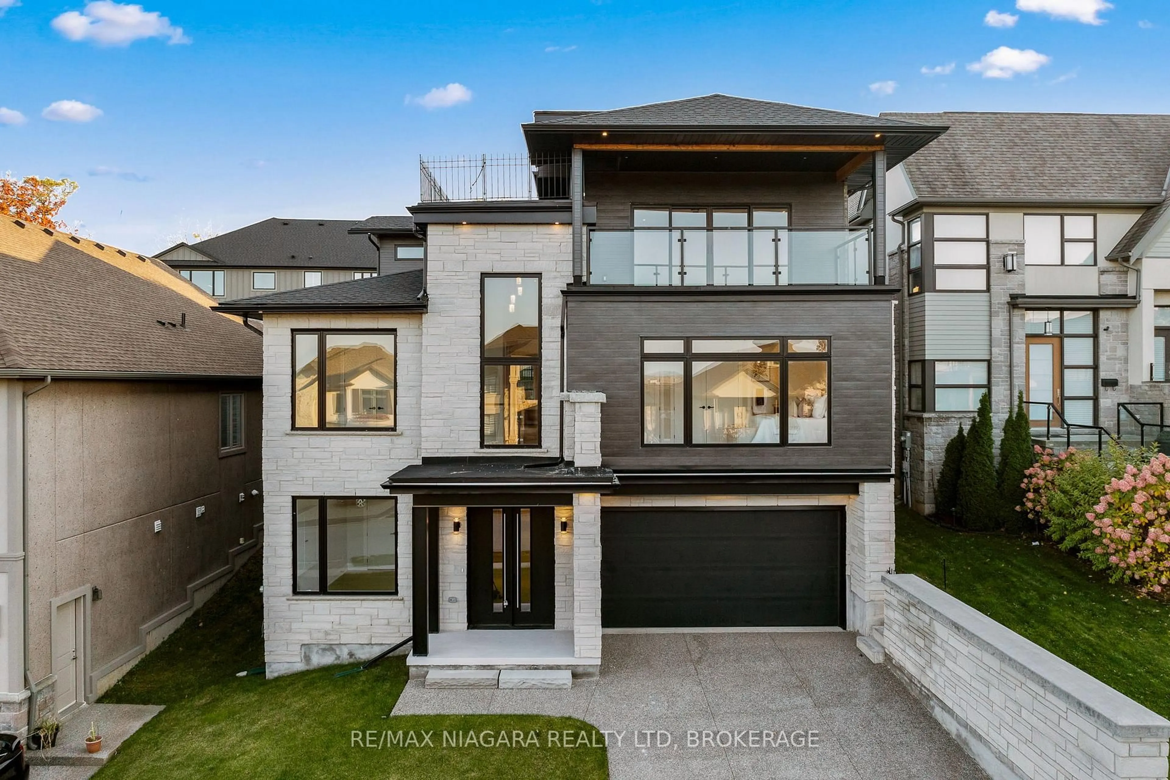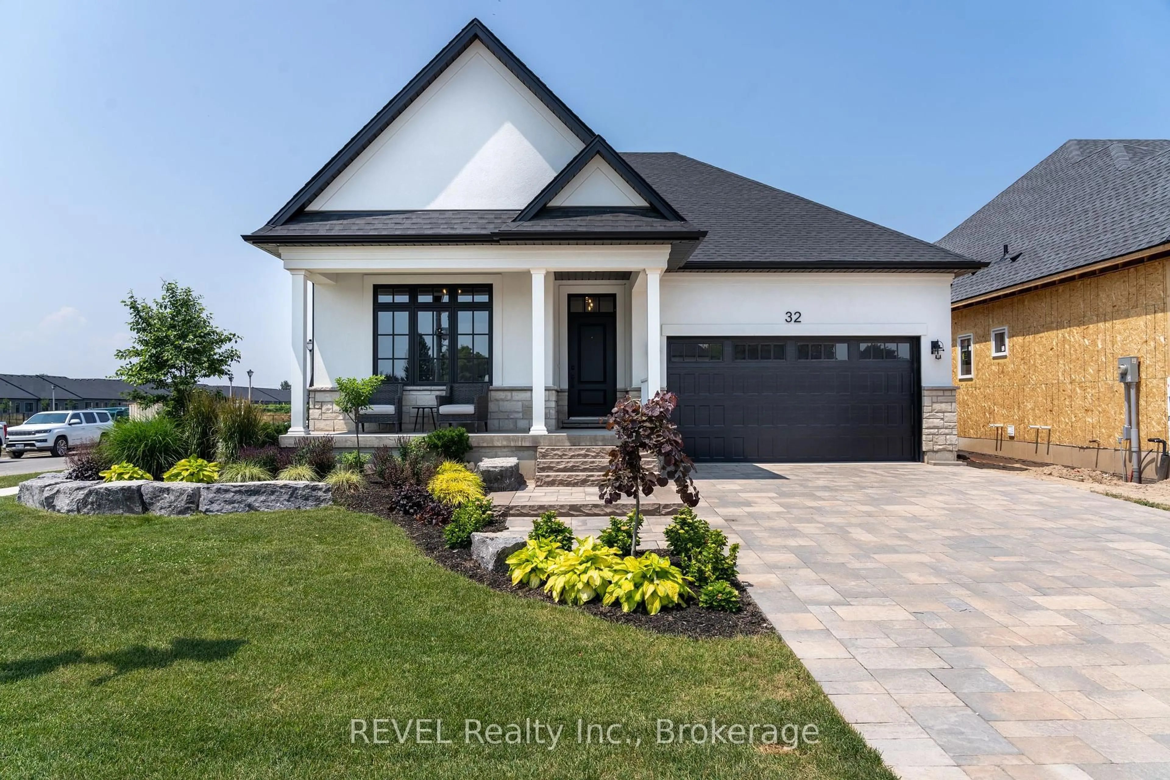507 Mississagua St, Niagara-on-the-Lake, Ontario L0S 1J0
Contact us about this property
Highlights
Estimated valueThis is the price Wahi expects this property to sell for.
The calculation is powered by our Instant Home Value Estimate, which uses current market and property price trends to estimate your home’s value with a 90% accuracy rate.Not available
Price/Sqft$615/sqft
Monthly cost
Open Calculator
Description
ALL DRESSED UP & WAITING! Located in the heart of wine country, a true custom-built home crafted by local high-end Builder, DFB Designs. Every inch offers the perfect blend of sophistication, charm, & space. Perfectly situated on Mississagua Street, bringing you straight into the heart of Old Town NOTL in just 2 mins. This 2-storey home has a reproduction exterior look suitable for several possibilities FAMILY HOME, B+B (FURNISHINGS CAN BE INCLUDED), RETIRED COUPLE W/ MF BEDROOM! The mf welcomes you with stunning hardwood floors & abundance of natural light. Chef's kitchen - a show-stopper designed w/ quartz countertops, custom blt tall cabinets, high-end appliances including double wide chef's refrigerator/freezer & 11ft island perfect for entertaining. Primary suite on the main level offers vaulted ceilings, W/I closet, generous 5-pc ensuite w/ dbl vanity. Living rm features architecturally detailed vaulted ceilings, cozy high-end gas fireplace, several walk-outs to the garden, while a separate dining area is spacious inviting for family gatherings. Powder rm & laundry complete main level. Upstairs, 2 adtl over-sized bedrooms w/ their own ensuites. 2nd-level den/office. Basement feat. 9-ft ceilings, framed, insulated exterior walls w/ rough-in plumbing for full bathrm, electric & gravity sump pump - plenty of potential, promising a personalized space for you & potential to bring sqft to 4300 (easy to complete - drawings available). Home is surrounded by professionally landscaped gardens & double-car garage w/ space for 6 cars. Stone interlock rear patio is crowned by a covered gazebo, w/ gas line for BBQ. Live the dream in Niagara-on-the-Lake mins to restaurants, world-class theatre, wineries, boutiques, golf & sailing club! With peaceful, small-town feel & so much to explore within walking distance, Old Town - perfect neighbourhood for history, heritage, culture, the arts, and foodies that enjoy Michelin-star type restaurants. SHOW WITH PRIDE!
Property Details
Interior
Features
Main Floor
Foyer
5.11 x 2.69Hardwood Floor
Dining
5.03 x 3.71Hardwood Floor
Kitchen
5.33 x 4.9hardwood floor / Breakfast Bar / Quartz Counter
Living
5.51 x 4.93hardwood floor / Fireplace / Vaulted Ceiling
Exterior
Features
Parking
Garage spaces 2
Garage type Attached
Other parking spaces 3
Total parking spaces 5
Property History
 50
50
