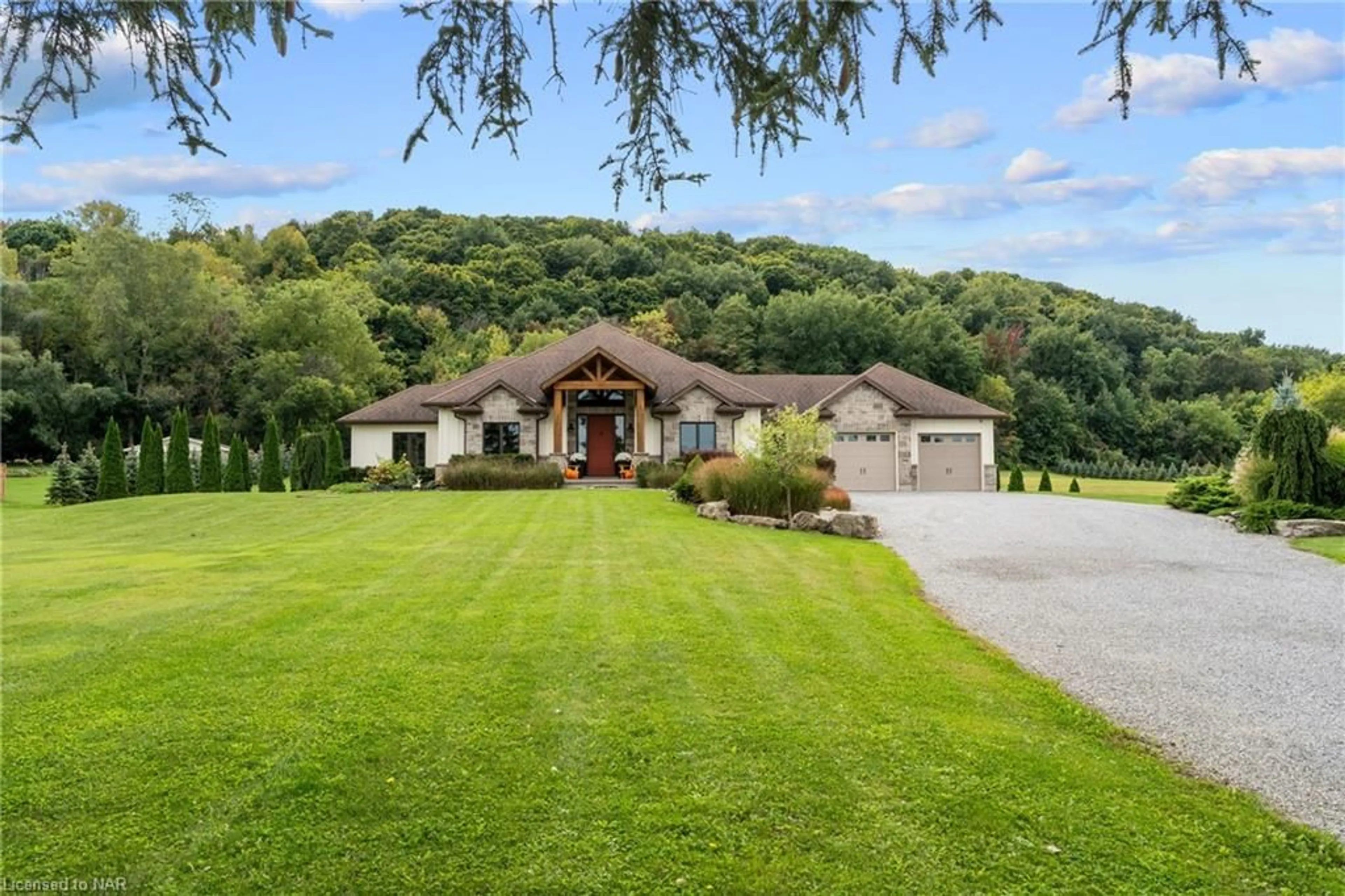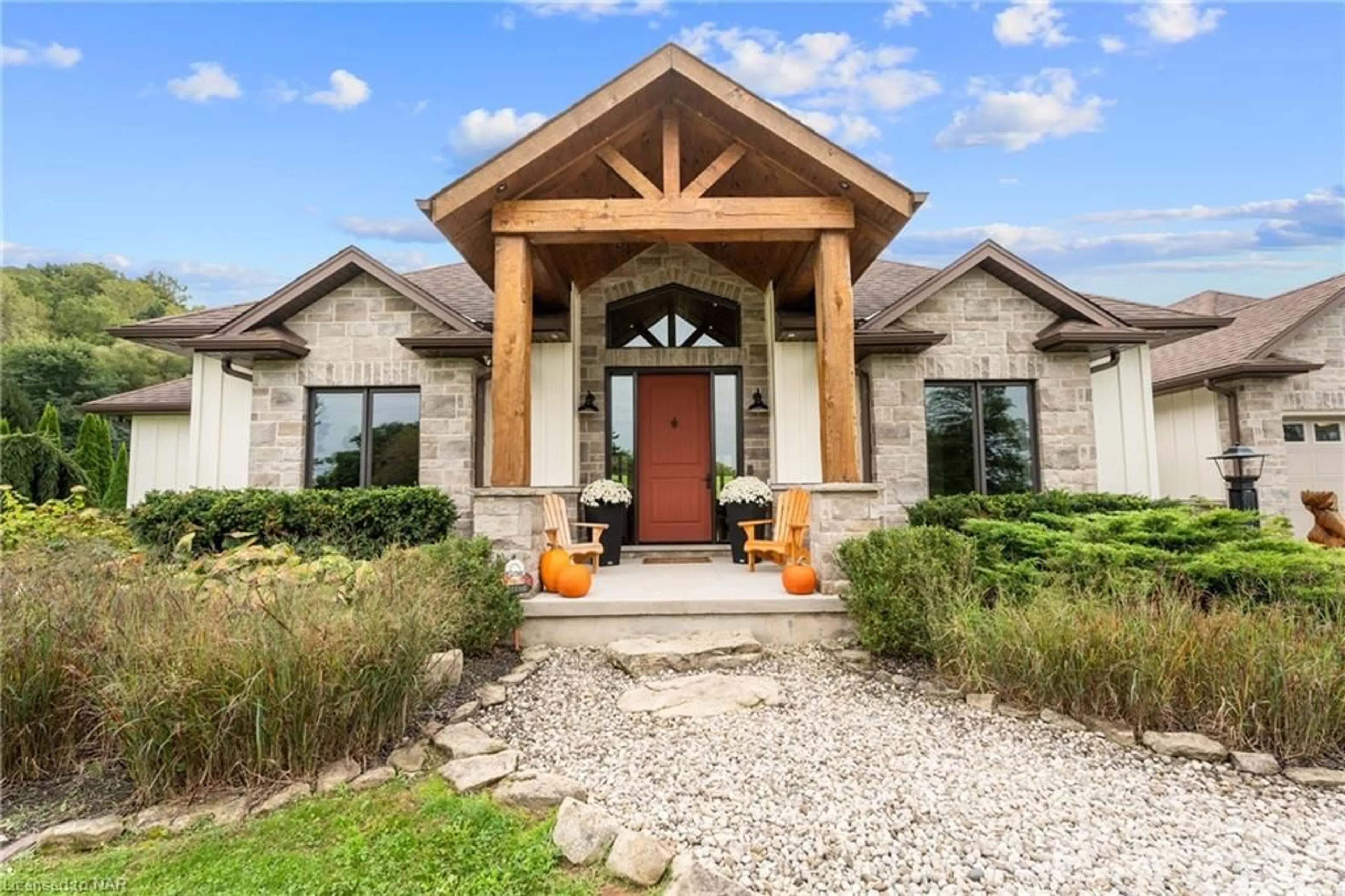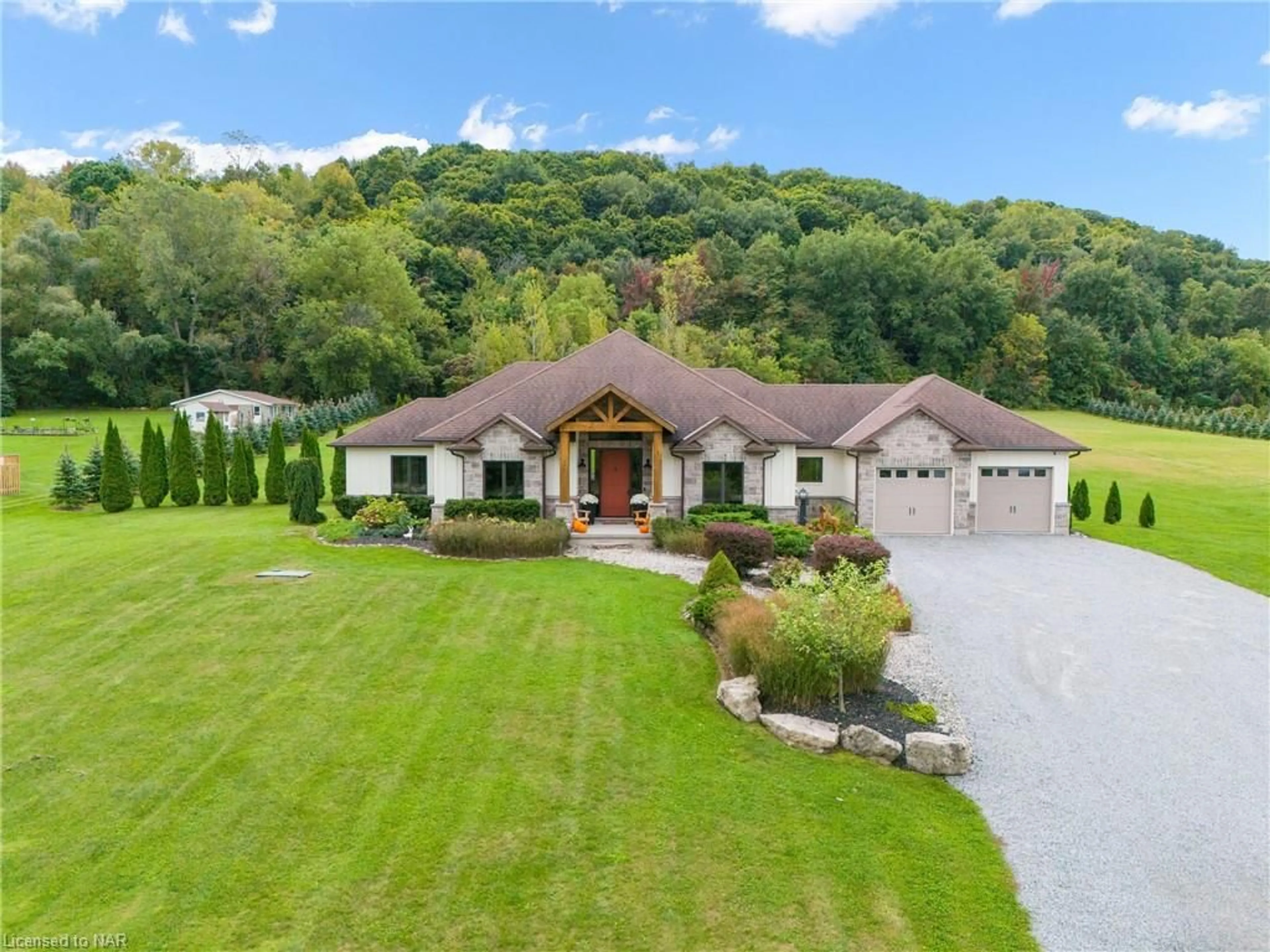1559 York Rd, St. Davids, Ontario L0S 1P0
Contact us about this property
Highlights
Estimated ValueThis is the price Wahi expects this property to sell for.
The calculation is powered by our Instant Home Value Estimate, which uses current market and property price trends to estimate your home’s value with a 90% accuracy rate.Not available
Price/Sqft$576/sqft
Est. Mortgage$10,736/mo
Tax Amount (2024)$5,555/yr
Days On Market16 days
Description
Discover the perfect blend of luxury and tranquility at 1559 York Road, a stunning 5-acre estate set against the breathtaking Niagara Escarpment in the prestigious St. Davids community. Custom-built in 2010, this elegant bungalow showcases over 4,000 sq. ft. of thoughtfully designed living space, where rustic charm meets modern sophistication. The exterior impresses with a timeless combination of stone and Hardie board, accented by striking wood beams. Inside you will experience the open-concept layout, where the Great Room captivates with natural light, a soaring vaulted pine ceiling, hickory floors, and a floor-to-ceiling stone fireplace. Designed with entertaining in mind, the kitchen/dining area features custom maple cabinetry, stainless steel appliances, a built-in wall oven, two warming drawers, and a grand breakfast bar island with a 6-burner gas cooktop and additional sink with a garburator. Retreat to the luxurious primary suite, reminiscent of a high-end resort, complete with a three-sided fireplace, a Jacuzzi tub, heated floors, and French doors that open to the enchanting garden. The fully finished lower level, with its separate entrance, 9ft ceilings, in-floor heating, spacious bedroom, and 3-piece bath, offers endless possibilities, from a recreational haven to an in-law suite. Outdoor living is elevated with an expansive deck perfect for entertaining, multiple seating areas, and panoramic views of the landscaped grounds and surrounding Escarpment. Inclusive of a1,080 sq. ft. two-story barn that provides endless opportunities—whether used as a workshop, a space for hobbies, or additional storage. Just minutes from the US border, the QEW, and the world-renowned Niagara-on-the-Lake wine region, 1559 York Road invites you to experience the pinnacle of luxury living in this coveted location. Seize the opportunity to own this exceptional estate and embrace the Niagara lifestyle with all the space, views, and versatility you could dream of.
Property Details
Interior
Features
Main Floor
Bedroom Primary
18.05 x 17fireplace / french doors / walk-in closet
Bedroom
12.05 x 14.08Bathroom
4-piece / heated floor
Bedroom
12.05 x 11.05Exterior
Features
Parking
Garage spaces 2
Garage type -
Other parking spaces 20
Total parking spaces 22
Property History
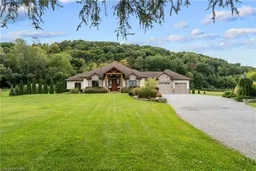 49
49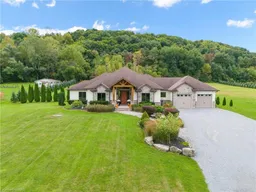 50
50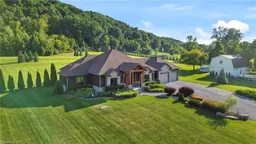 50
50
