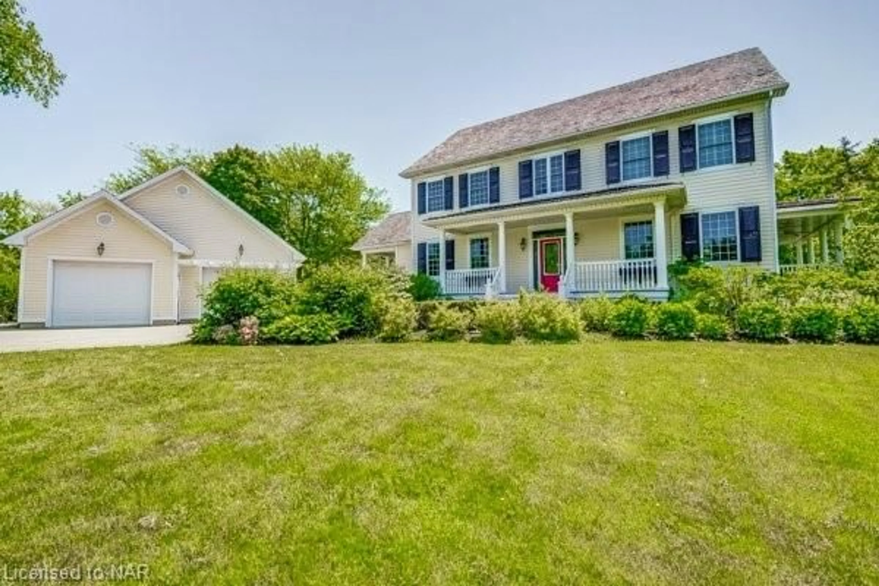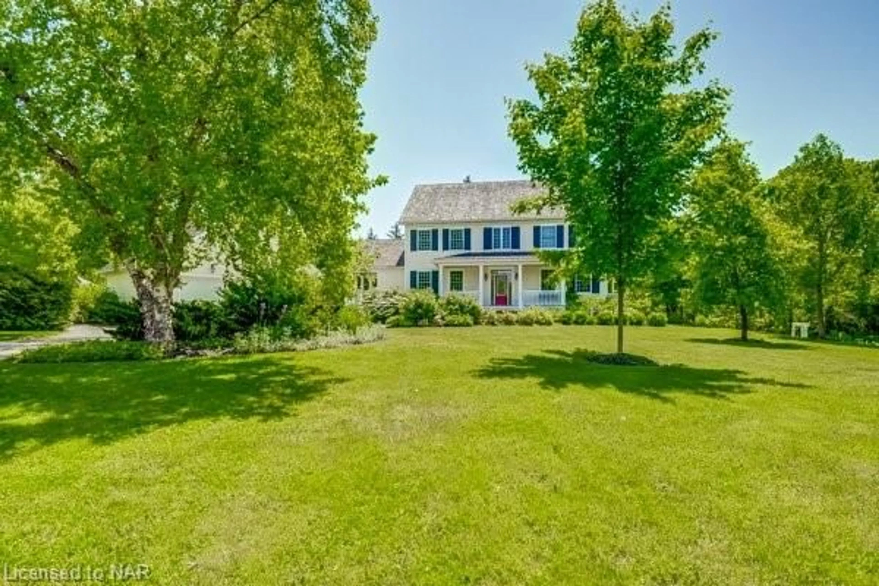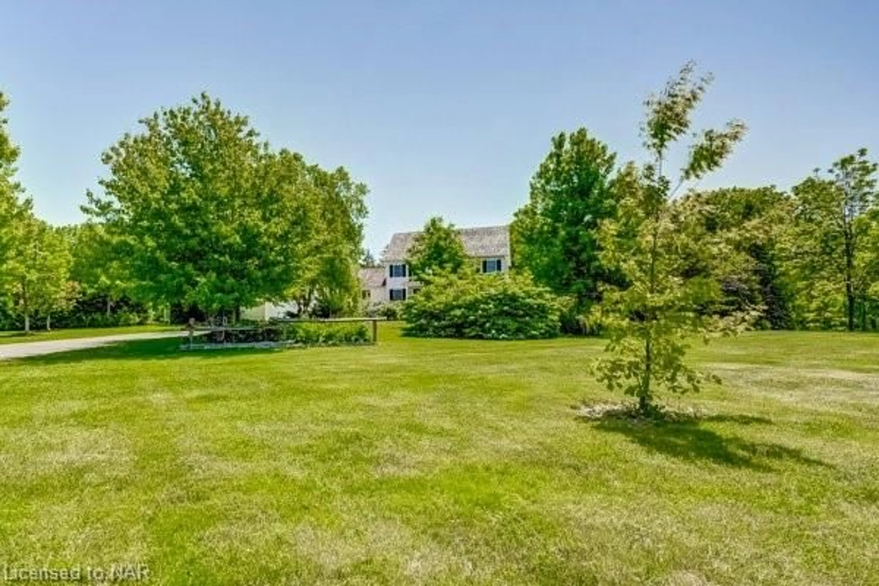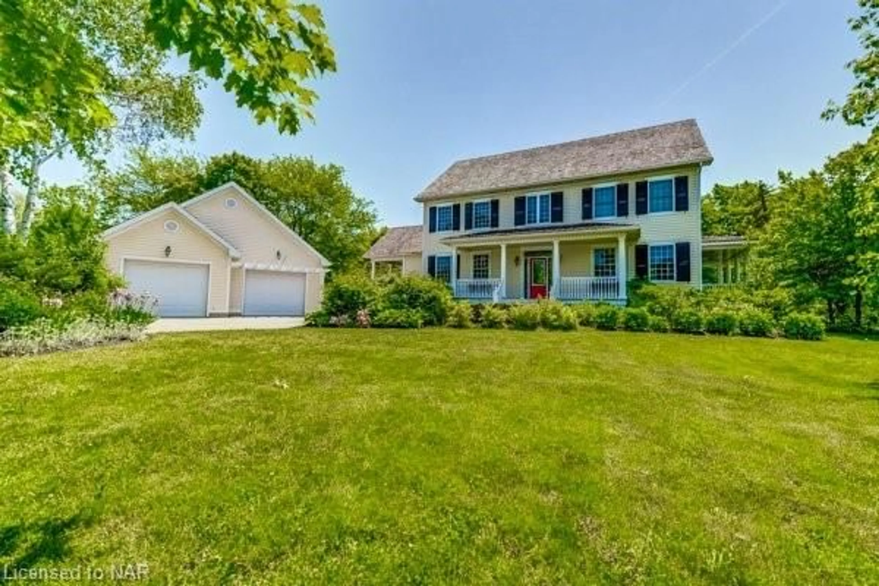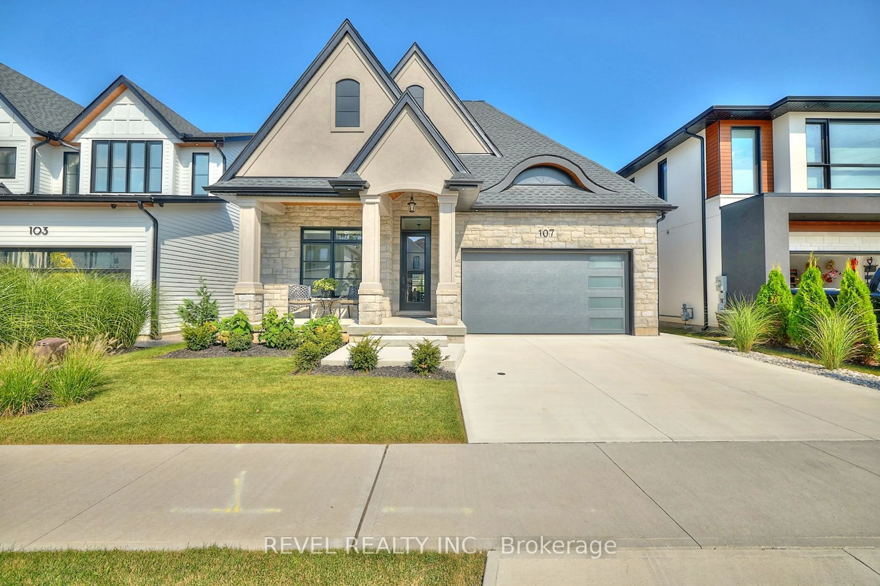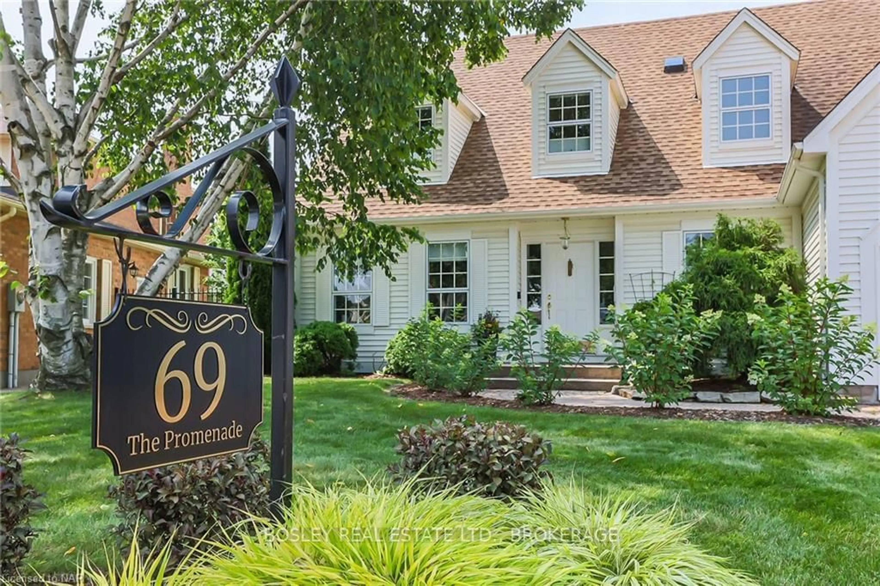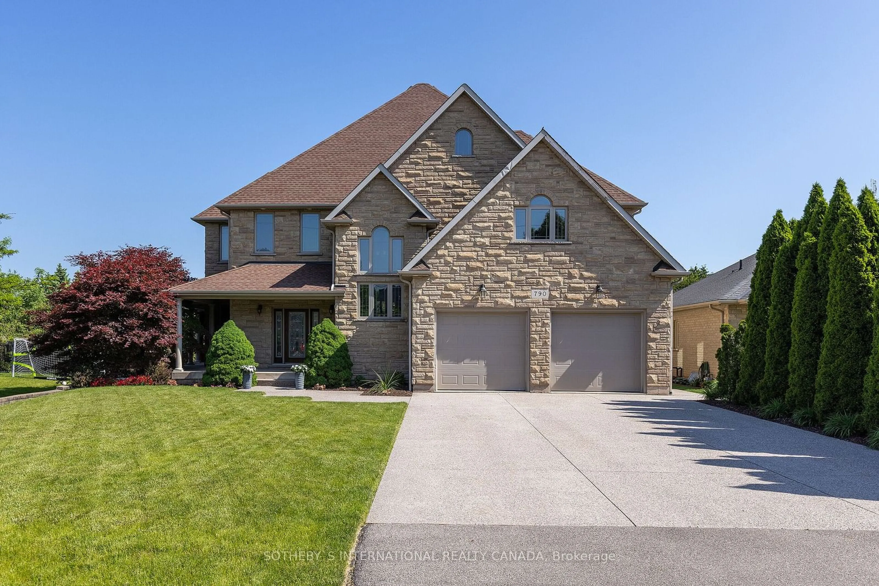14529 Niagara River Pky, Niagara-on-the-Lake, Ontario L0S 1J0
Contact us about this property
Highlights
Estimated ValueThis is the price Wahi expects this property to sell for.
The calculation is powered by our Instant Home Value Estimate, which uses current market and property price trends to estimate your home’s value with a 90% accuracy rate.Not available
Price/Sqft$669/sqft
Est. Mortgage$11,123/mo
Tax Amount (2021)$9,800/yr
Days On Market84 days
Description
A beautifully renovated residence finished to quality specifications located on the Parkway with private gardens and picturesque views. Situated on a 1.517 acre lot, this classic home offers modern comforts and maximizes the light in its spacious and generously proportioned rooms. The front room offers a formal dining room with gas fireplace and the office showcases a wall of built-ins. The open living room with contemporary focal double-sided fireplace leads to custom cabinetry kitchen with immaculate fixtures and finishes, large waterfall island and casual seating. Walls of glass integrate the light filled rooms with the lush exterior. Attention to detail make this a move-in ready home and features include custom millwork, character moulding, multiple french doors, lovely staircase and spacious foyers. A primary luxury suite boasting custom walk-in closet, fireplace and spa-like 5 piece bath plus two generous bedrooms with double closets and a 3 piece bath are located on the upper level. The lower level is finished to include an expansive rec room with bar, two additional guest bedrooms, 4 piece bathroom and storage. Exterior showcases complete outdoor landscaping and mature trees providing tranquil surroundings and park-like setting and includes entertainment size porches, pool, convenient poolhouse, charming potting shed, long drive with plenty of parking and detached double garage.
Property Details
Interior
Features
Main Floor
Living Room
7.11 x 5.74Bathroom
2-Piece
Kitchen
6.38 x 5.69Dining Room
5.33 x 3.58Exterior
Features
Parking
Garage spaces 2
Garage type -
Other parking spaces 5
Total parking spaces 7

