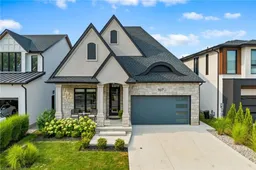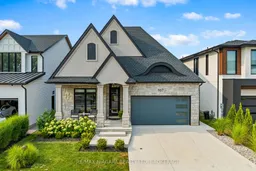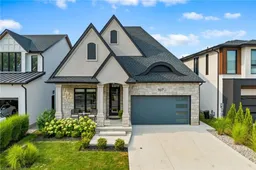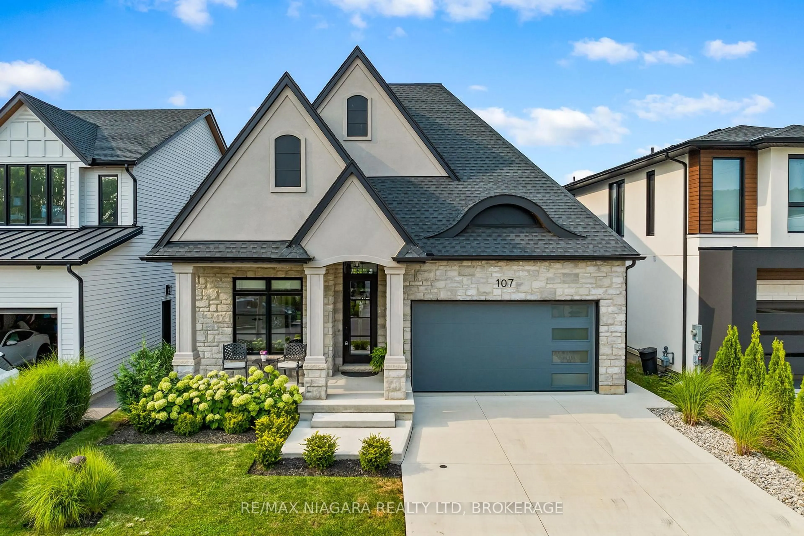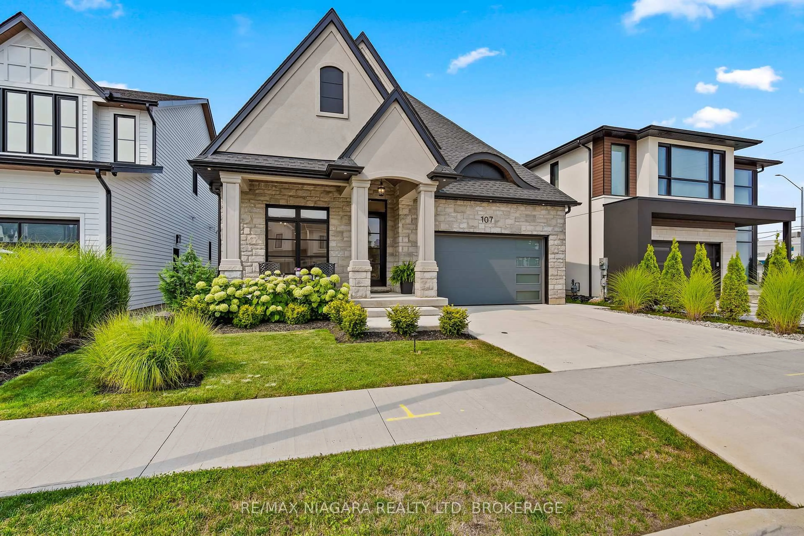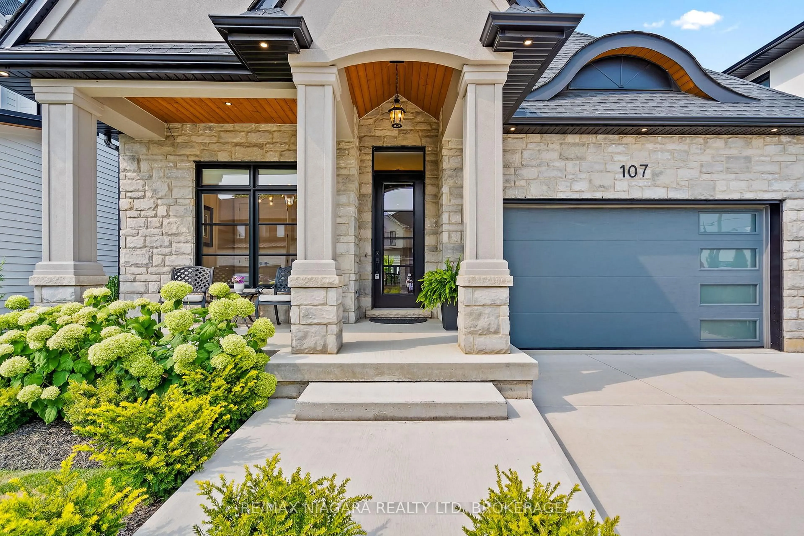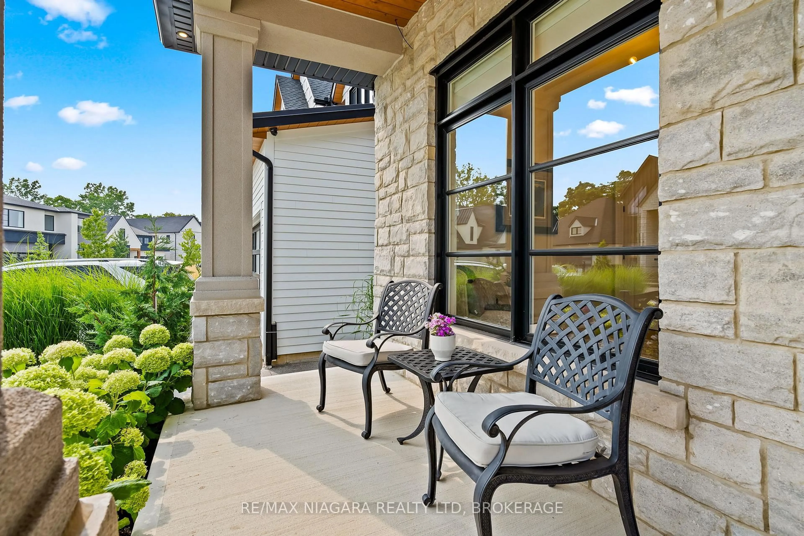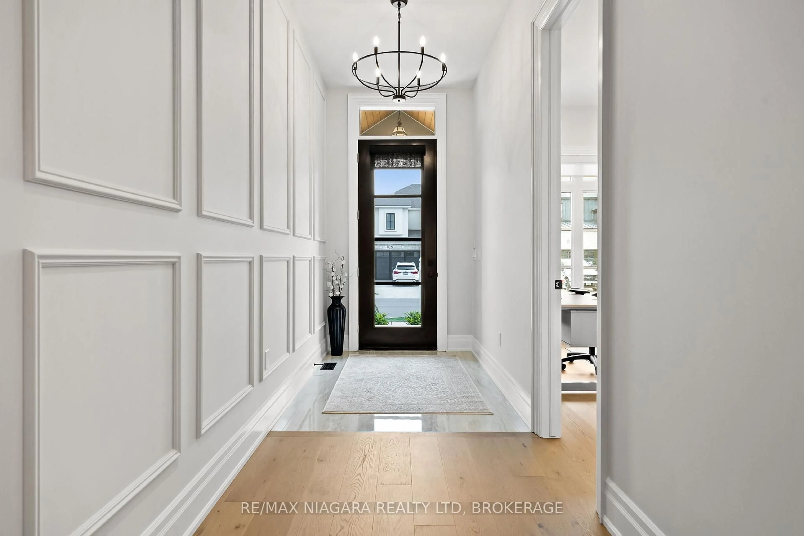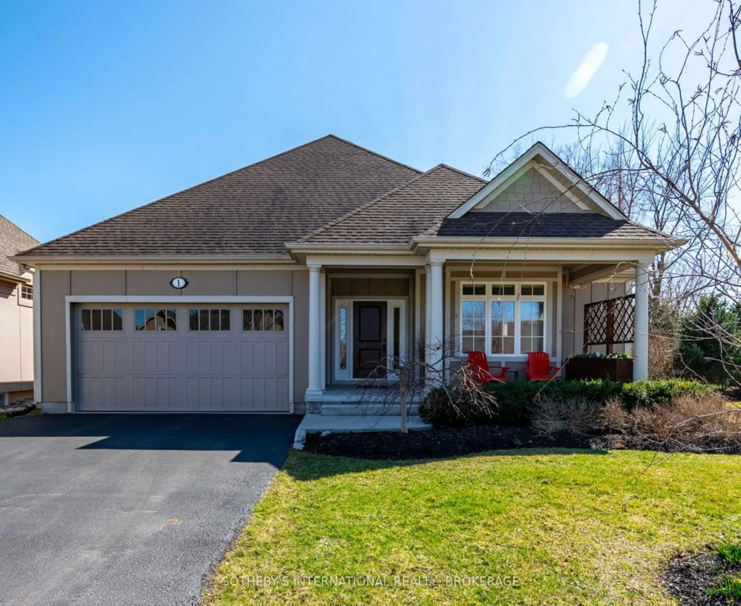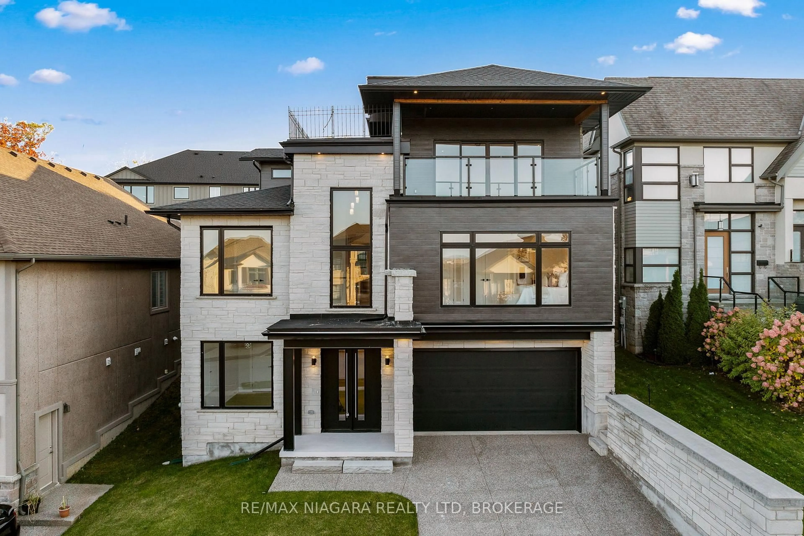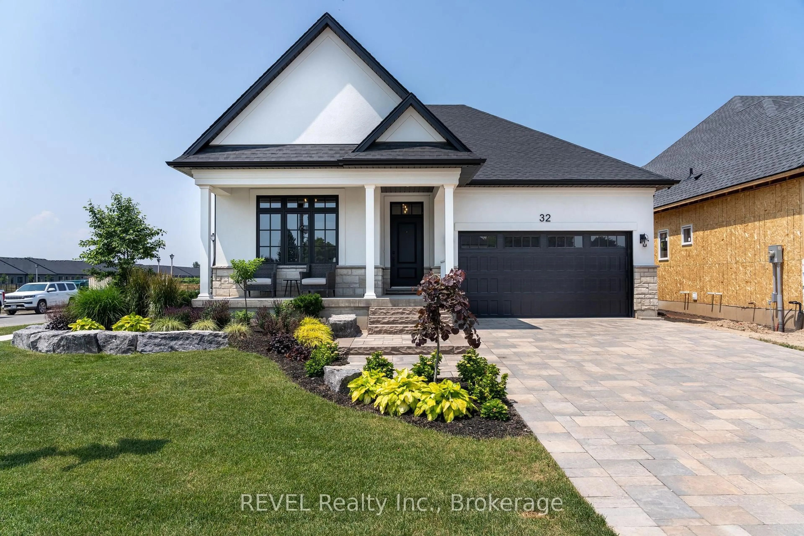107 Millpond Rd, Niagara-on-the-Lake, Ontario L0S 1J1
Contact us about this property
Highlights
Estimated valueThis is the price Wahi expects this property to sell for.
The calculation is powered by our Instant Home Value Estimate, which uses current market and property price trends to estimate your home’s value with a 90% accuracy rate.Not available
Price/Sqft$899/sqft
Monthly cost
Open Calculator
Description
Discover low-maintenance luxury living in this beautifully designed bungalow, perfectly situated between Niagara-on-the-Lake's vineyards and the amenities of Niagara Falls. This home offers the ideal blend of style, function, and comfort for today's modern buyer. Step inside to soaring ceilings, elegant panel detailing. The chef-inspired kitchen features quartz countertops, custom built-in cabinetry, and a premium Thermador gas stove, perfect for entertaining. With 5 spacious bedrooms, a bonus room ideal for a home gym or office, and two full kitchens (including one in the finished basement), the layout is ideal for multi-generational living or hosting guests. Relax by one of two gas fireplaces or enjoy the outdoors on the covered patio. Notable Features: Engineered hardwood flooring throughout, Heated floors in all bathrooms, Motorized electric blinds, Second kitchen in basement, AC (2022), HVAC (2022), Roof (2022) In-ground sprinkler system, Double garage + driveway parking
Property Details
Interior
Features
Main Floor
Dining
4.67 x 3.51Living
6.2 x 5.79Primary
4.57 x 4.112nd Br
4.04 x 3.2Exterior
Features
Parking
Garage spaces 2
Garage type Attached
Other parking spaces 2
Total parking spaces 4
Property History
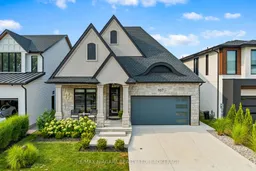 44
44