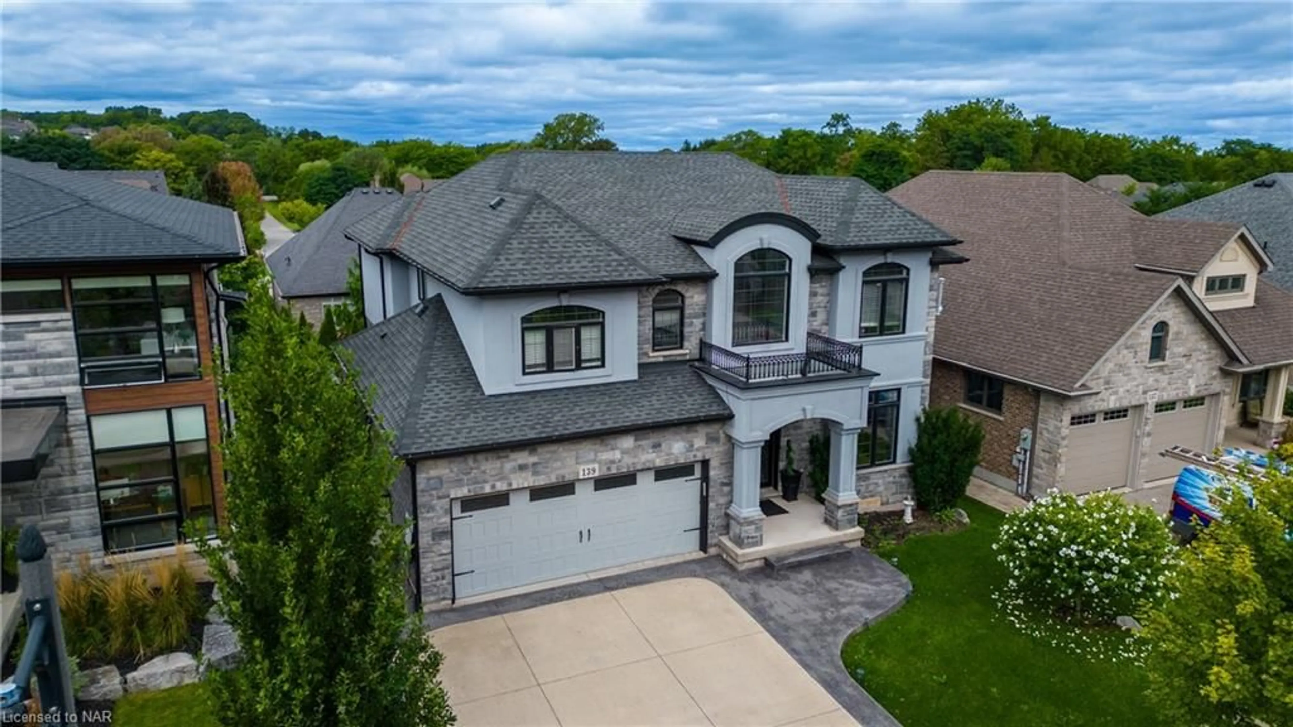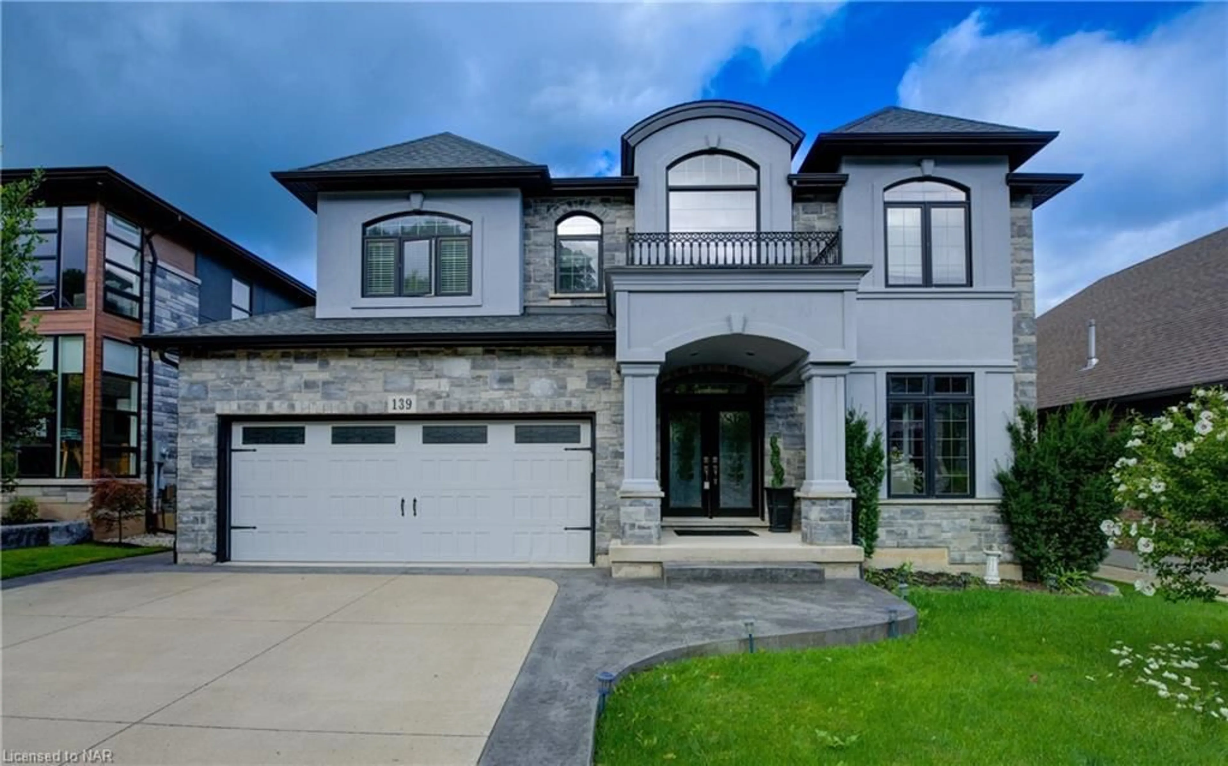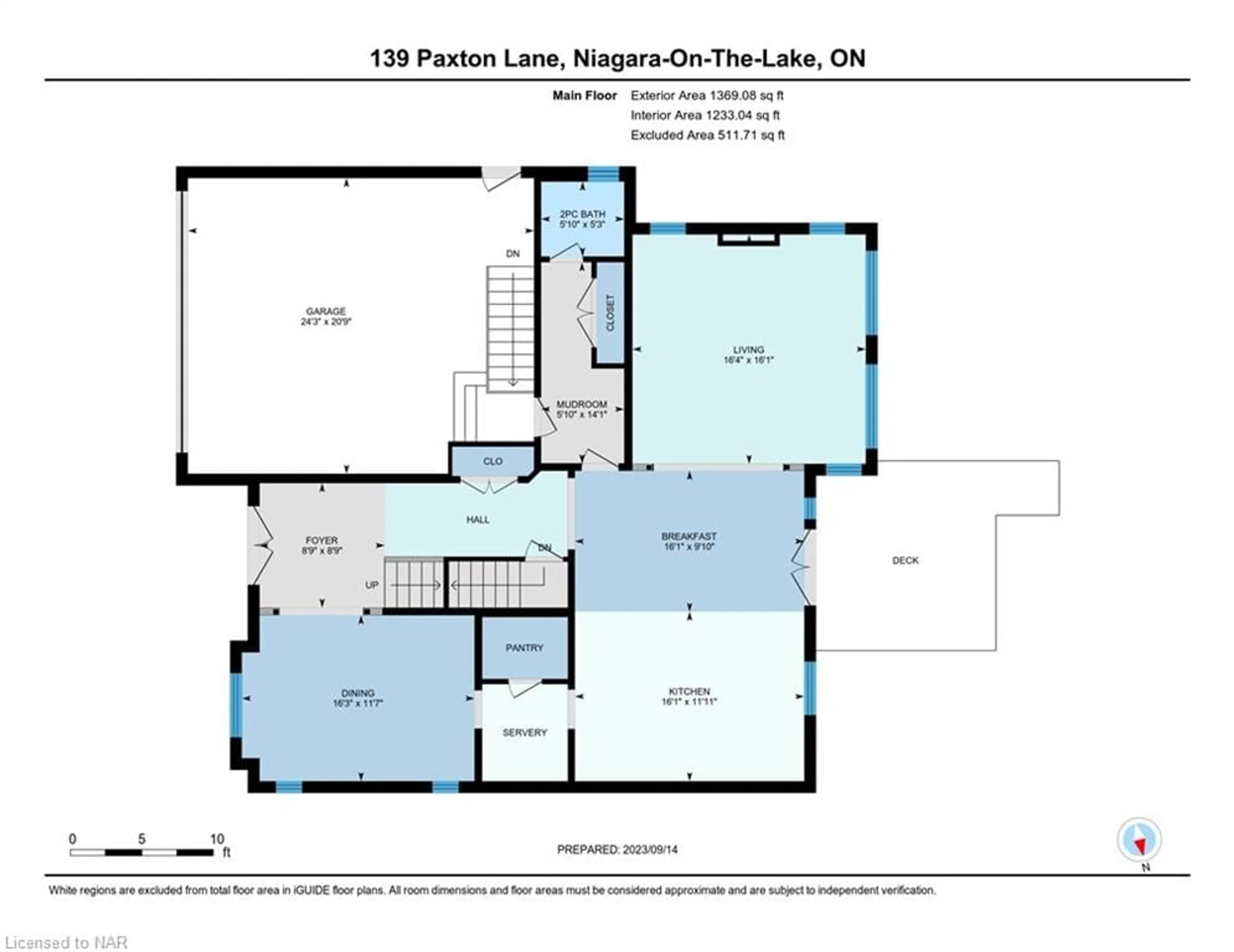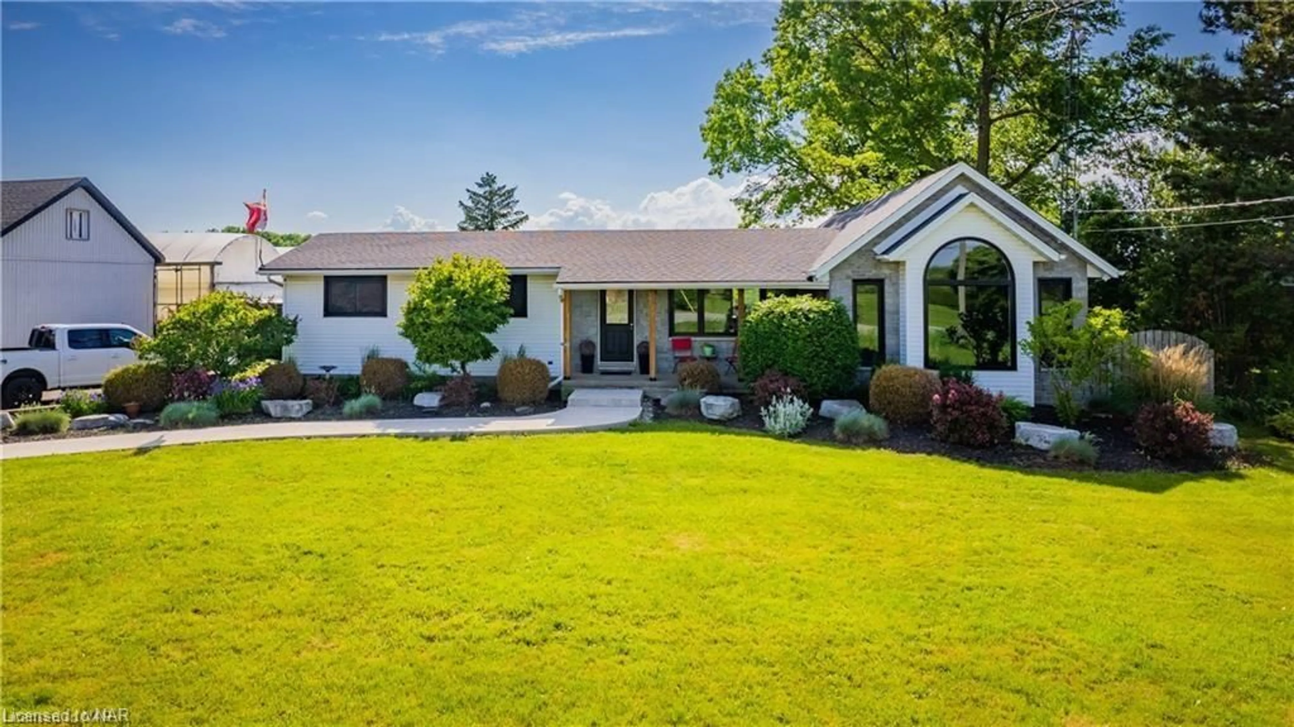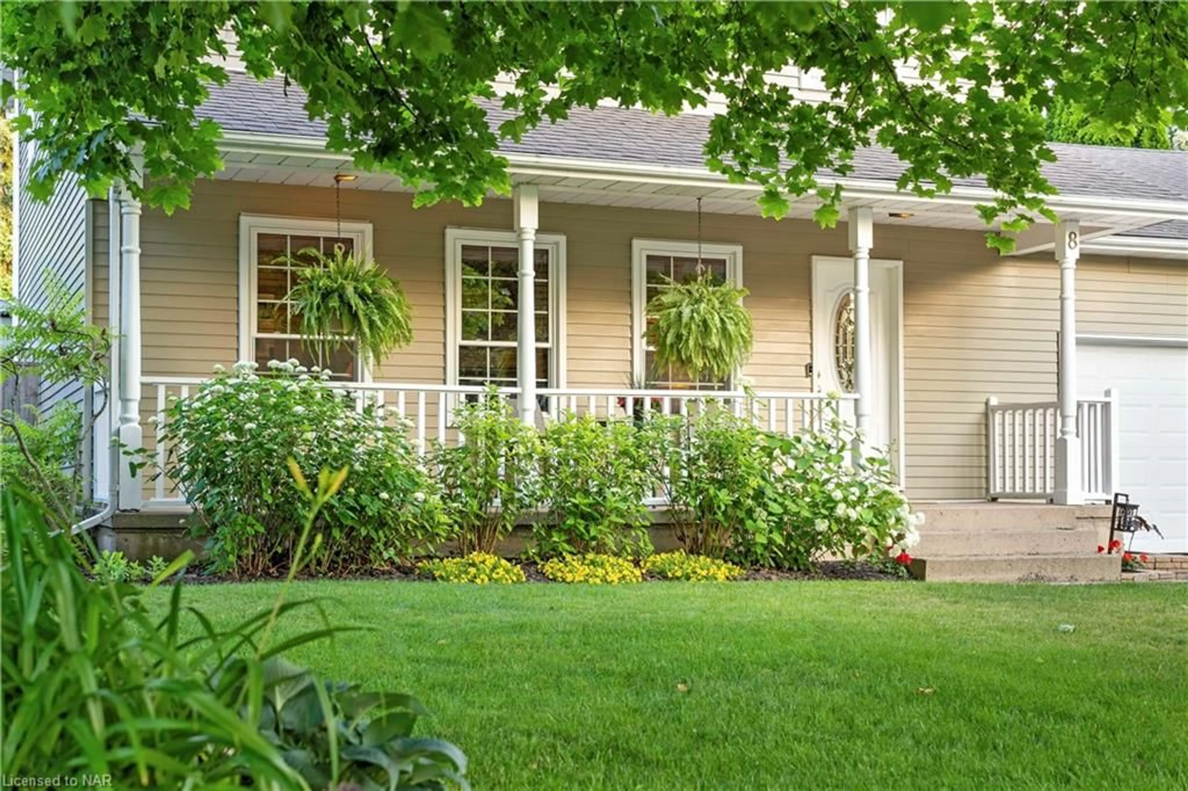139 Paxton Lane Lane, Niagara-on-the-Lake, Ontario L0S 1J0
Contact us about this property
Highlights
Estimated ValueThis is the price Wahi expects this property to sell for.
The calculation is powered by our Instant Home Value Estimate, which uses current market and property price trends to estimate your home’s value with a 90% accuracy rate.$1,508,000*
Price/Sqft$419/sqft
Days On Market50 days
Est. Mortgage$6,850/mth
Tax Amount (2023)$8,707/yr
Description
Beautiful 2 storey executive home in the village of St.Davids. This home features approximately 4000 square feet of living space. Entering into the main floor you have a formal dining room with a butlers pantry leading into the gourmet kitchen with large centre island, quartz countertops throughout. Large dinette leading out to the balcony overlooking the inground pool., Main floor family room room with gas fireplace. 2nd floor features 4 spacious bedrooms, laundry room, Primary bedroom features 5pc ensuite with separate shower stall and bathtub. Wood and tile floors throughout the main 2 levels. Grade level basement features self-contained apartment with 2 bedrooms, recroom, and spacious kitchen and leads out to the inground salt water swimming pool. This home has it all. 2 gas barbeque connections. triple wide concrete drive, large double car garage with walk up from the basement. Great location close to all amenities, restaurants, wineries, shopping, theatre
Property Details
Interior
Features
Main Floor
Dining Room
3.53 x 4.95Kitchen
3.63 x 4.90Dinette
3.00 x 4.90Family Room
4.90 x 4.98Exterior
Features
Parking
Garage spaces 2
Garage type -
Other parking spaces 3
Total parking spaces 5
Property History
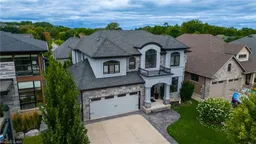 35
35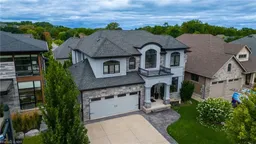 43
43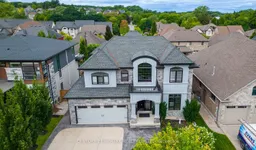 29
29
