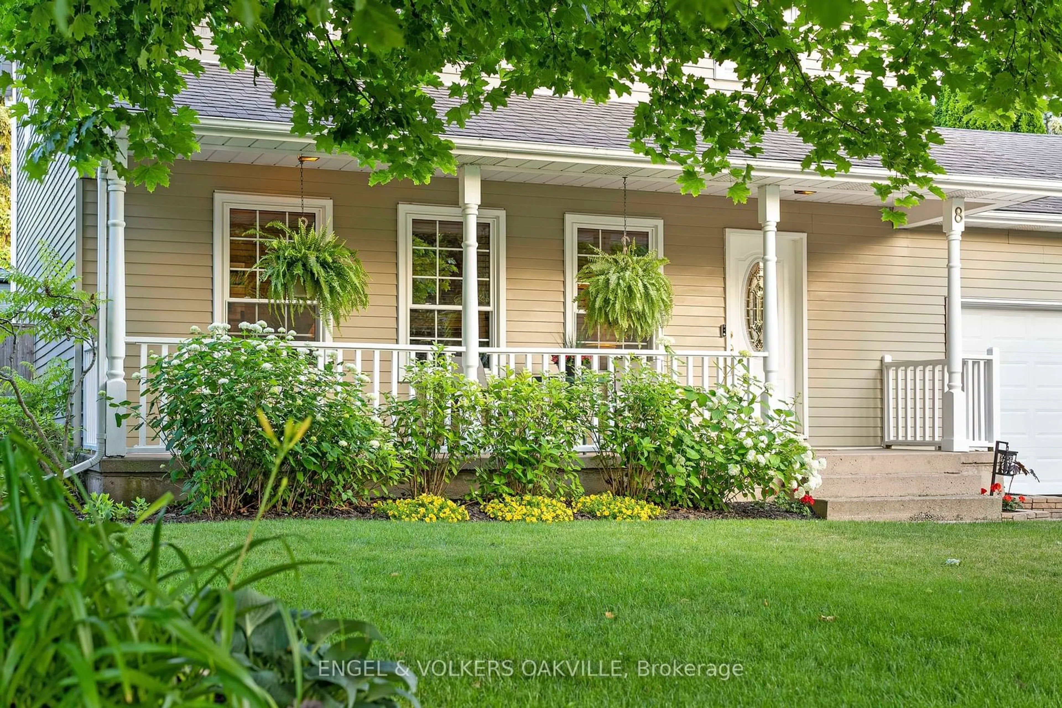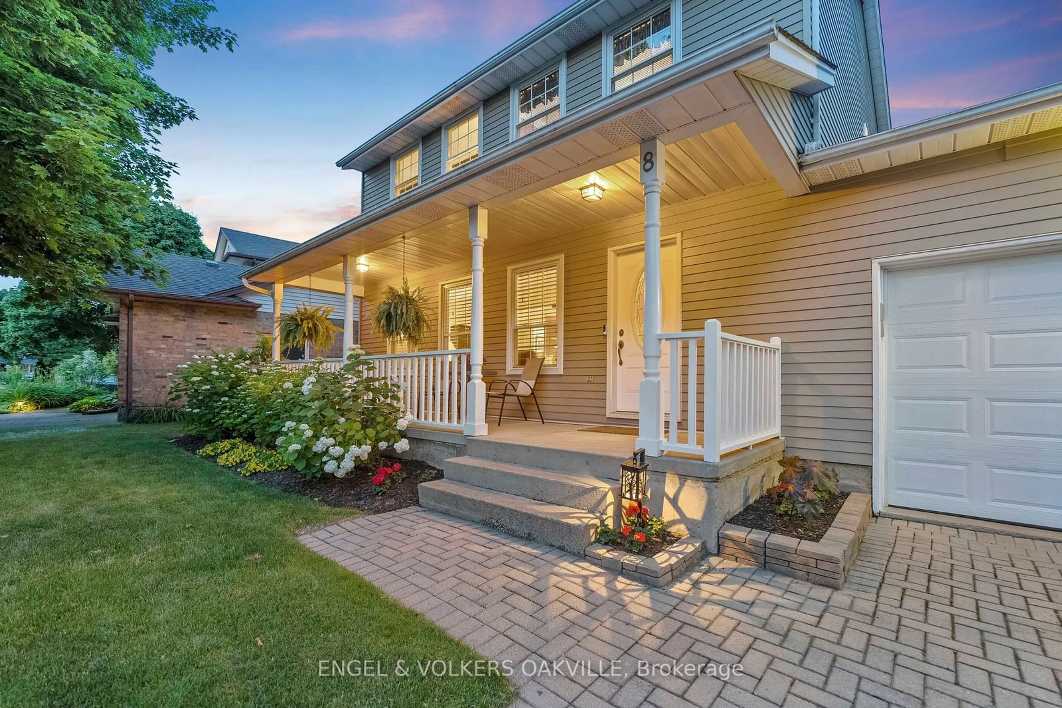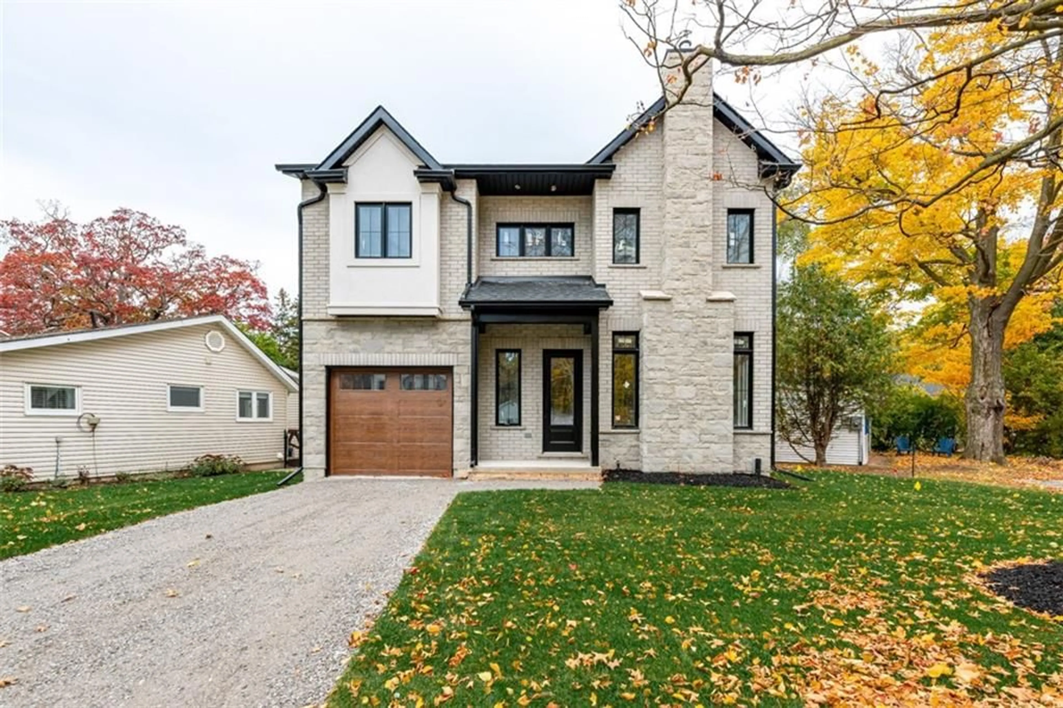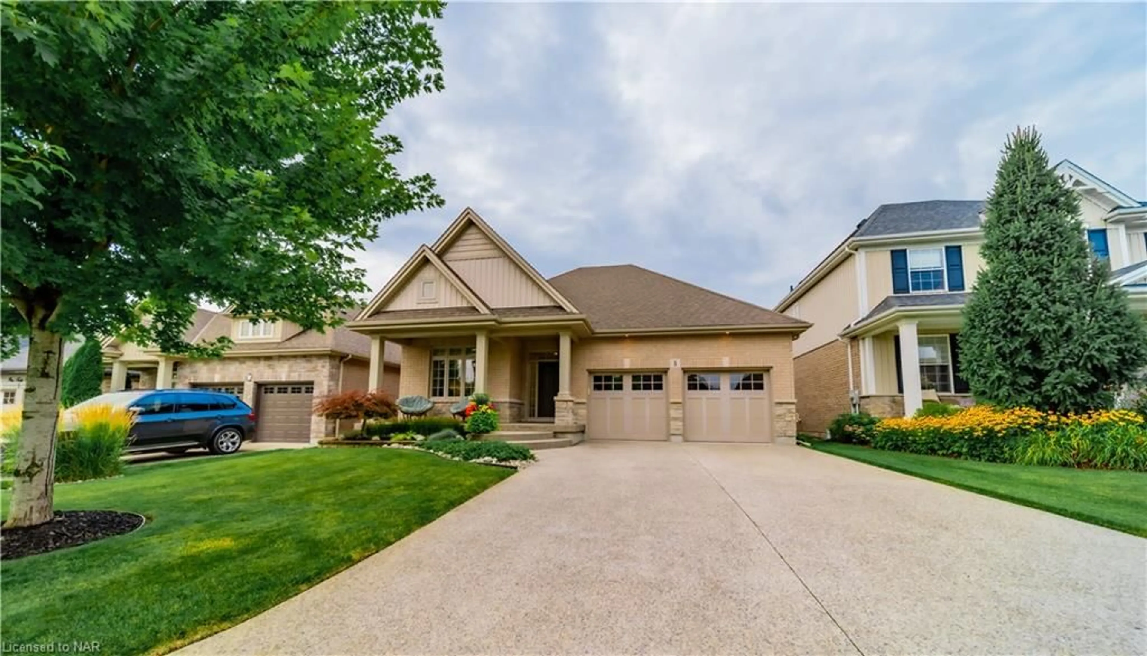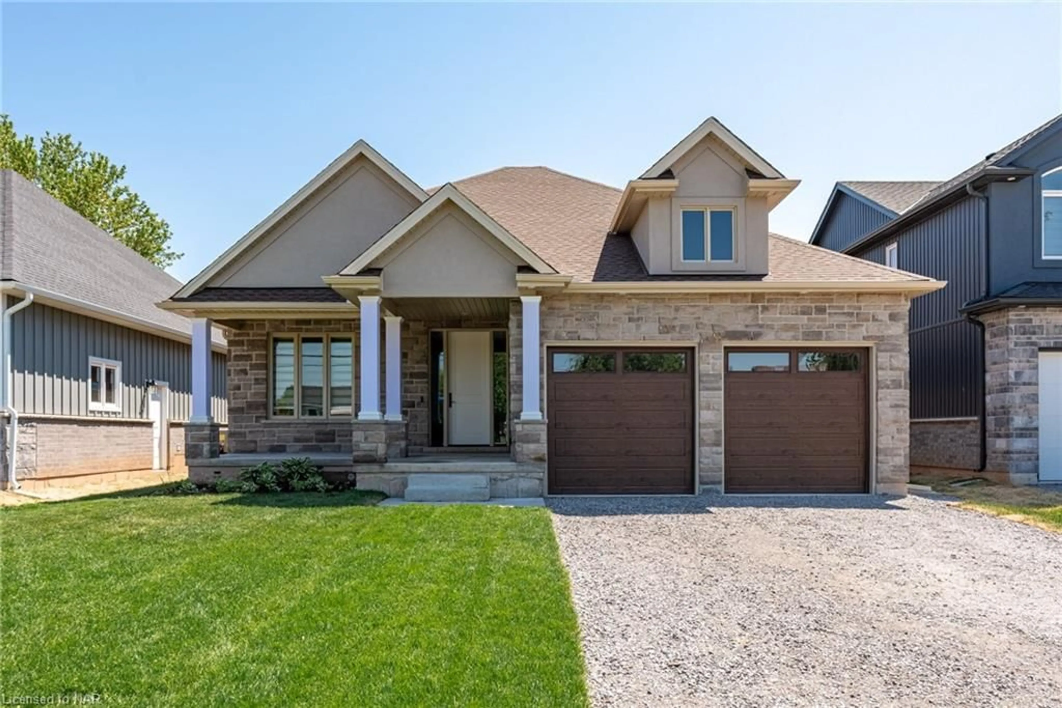8 Coach Dr, Niagara-on-the-Lake, Ontario L0S 1J0
Contact us about this property
Highlights
Estimated ValueThis is the price Wahi expects this property to sell for.
The calculation is powered by our Instant Home Value Estimate, which uses current market and property price trends to estimate your home’s value with a 90% accuracy rate.$1,280,000*
Price/Sqft-
Days On Market30 days
Est. Mortgage$5,690/mth
Tax Amount (2024)$6,119/yr
Description
Nestled in a highly desirable area close to downtown, this stunning 2-story home boasts 3 bedrooms and 3 bathrooms, offering the perfect blend of comfort and sophistication. The property features beautiful hardwood floors throughout and an inviting living room complete with a wood-burning fireplace, creating a warm and welcoming atmosphere. The heart of this home is its remarkable eat-in kitchen, which, along with the separate dining room, has sliding doors that open up to serene patios. Both spaces are ideal for entertaining and daily enjoyment, with easy access to the breathtaking park-like backyard. This private oasis is equipped with a trendy Tiki bar, a one-depth pool, and a hot tub, making it a perfect spot for relaxation or hosting gatherings. Privacy is paramount in this lush backyard, surrounded by mature trees and exquisite landscaping that ensure a tranquil retreat from the hustle and bustle. The outdoor areas are thoughtfully designed to provide multiple entertainment and relaxation zones. Location is key, and this home is conveniently situated just minutes from downtown's popular winery restaurants, boutique shops, and trendy theaters, offering an array of activities and amenities close by. This property is not just a home; it's a lifestyle. Make it yours today and start enjoying the perfect blend of urban convenience and peaceful, luxurious living.
Property Details
Interior
Features
Main Floor
Laundry
2.62 x 2.18Breakfast
3.02 x 2.18Hardwood Floor / W/O To Deck
Living
8.61 x 4.22Fireplace / Hardwood Floor
Dining
3.35 x 4.39Hardwood Floor / Sliding Doors / W/O To Deck
Exterior
Features
Parking
Garage spaces 2
Garage type Attached
Other parking spaces 4
Total parking spaces 6
Property History
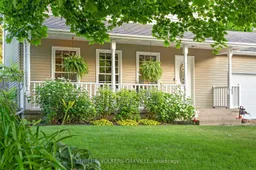 40
40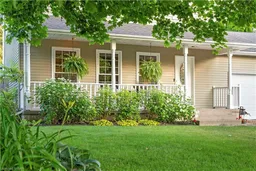 44
44
