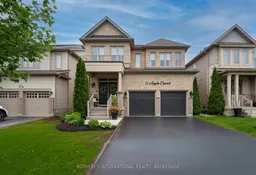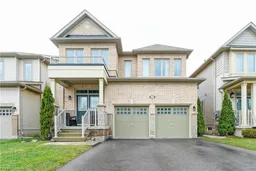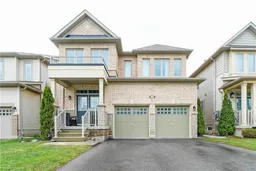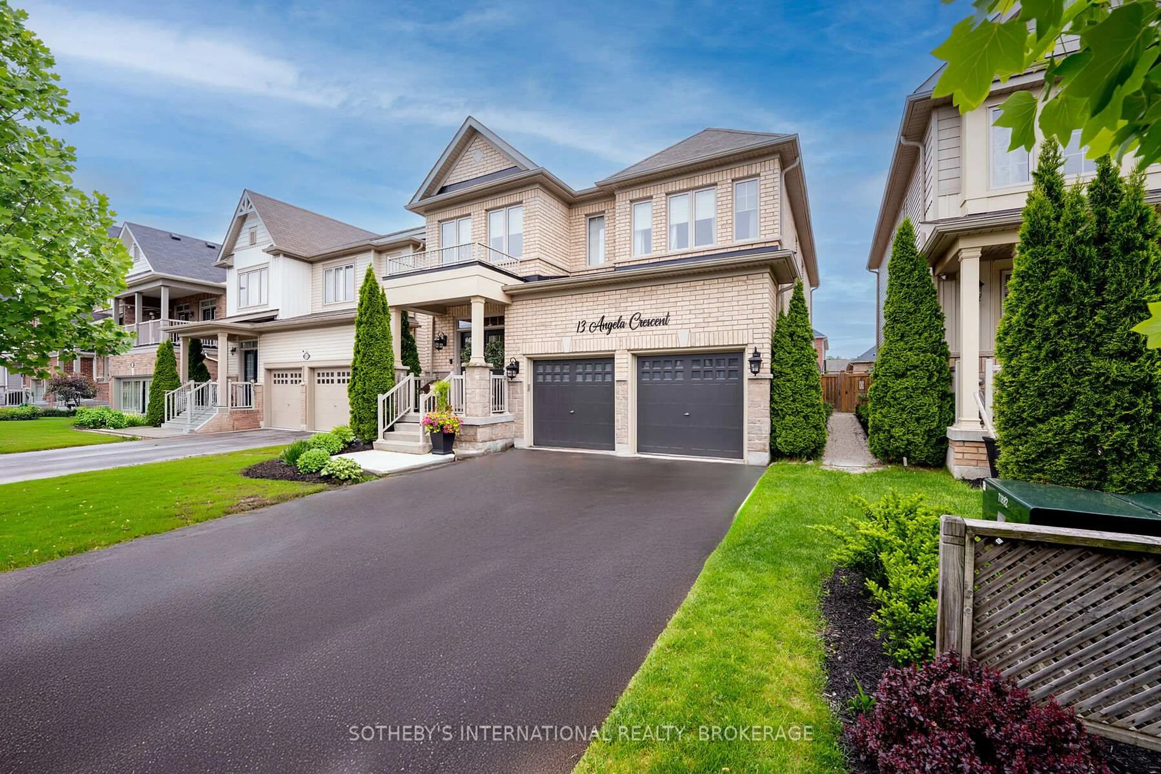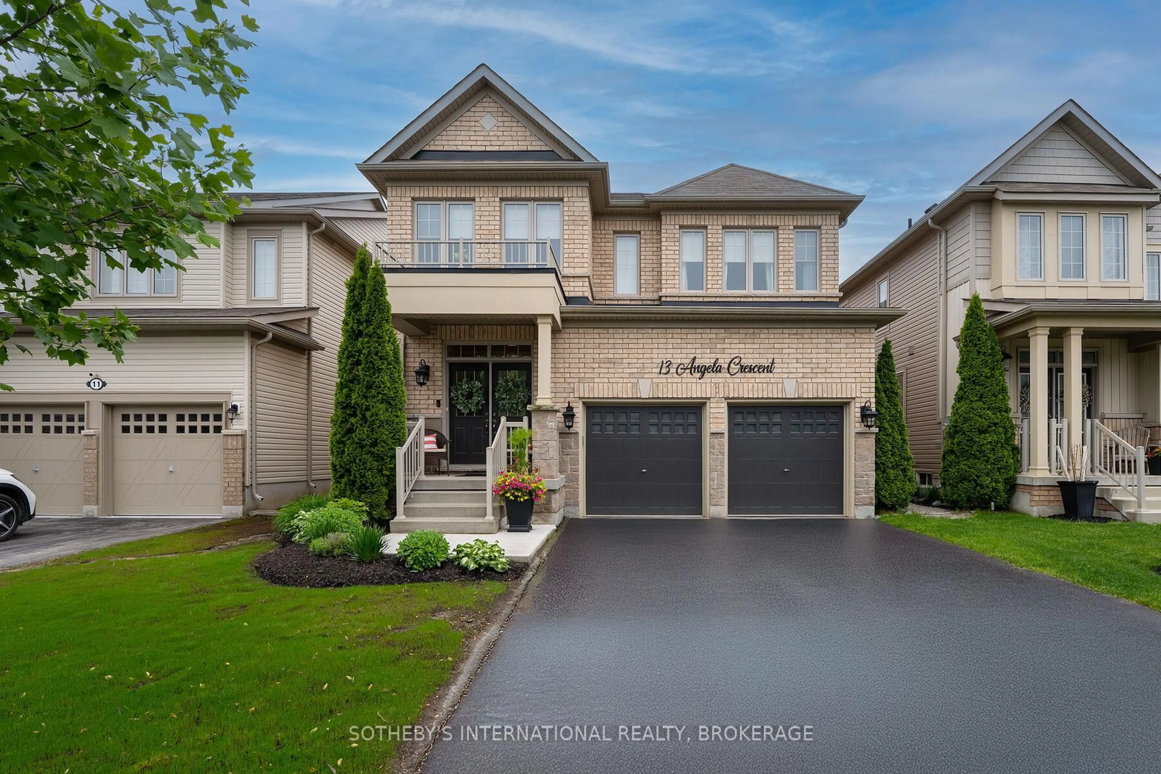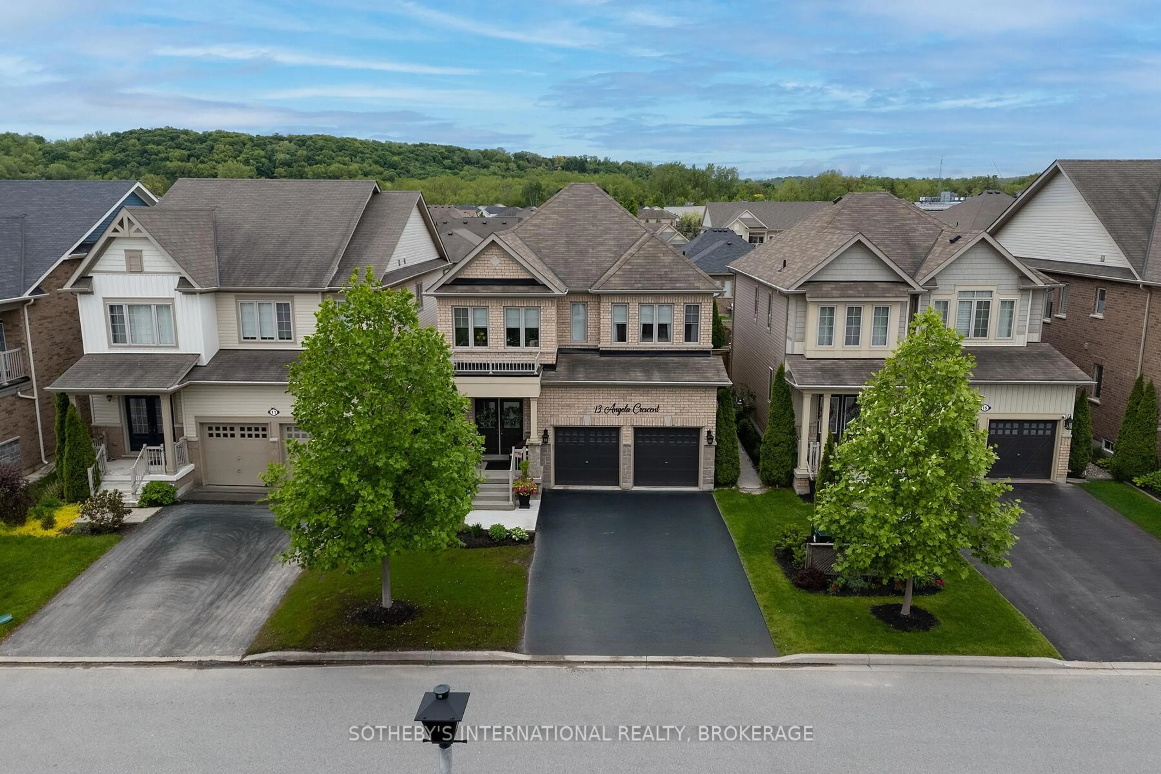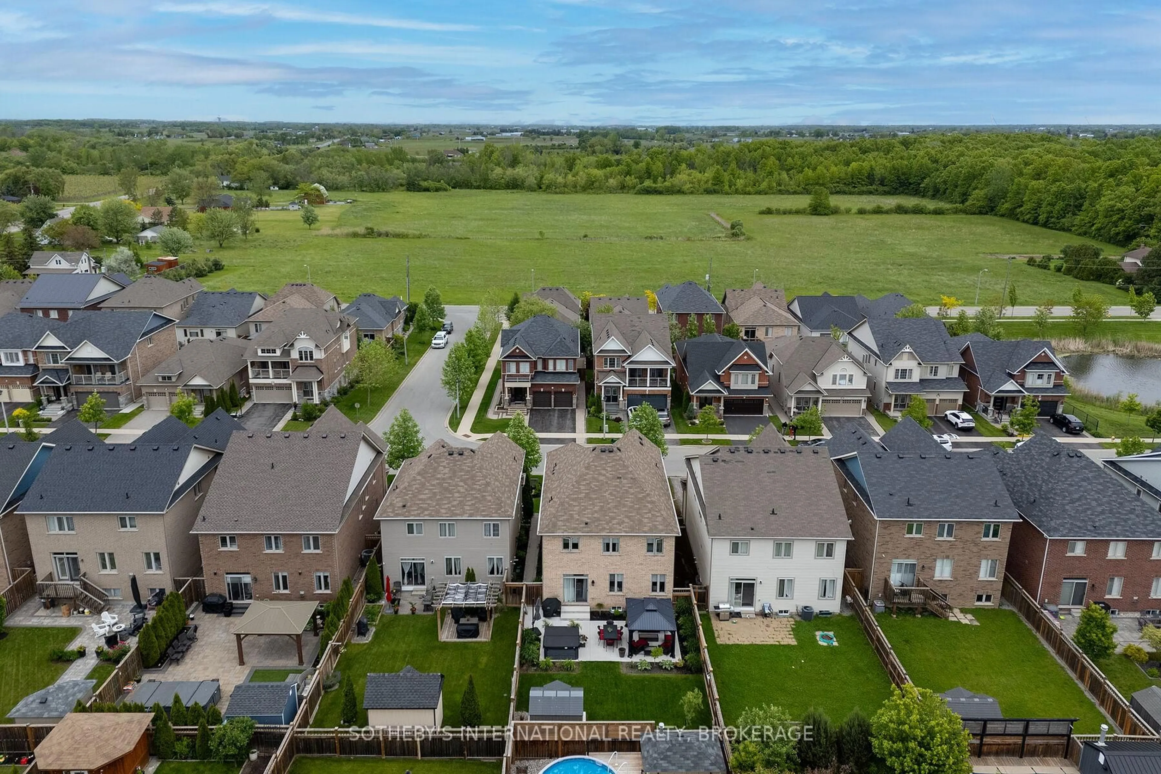13 Angela Cres, Niagara-on-the-Lake, Ontario L0S 1J0
Contact us about this property
Highlights
Estimated valueThis is the price Wahi expects this property to sell for.
The calculation is powered by our Instant Home Value Estimate, which uses current market and property price trends to estimate your home’s value with a 90% accuracy rate.Not available
Price/Sqft$494/sqft
Monthly cost
Open Calculator
Description
Welcome to 13 Angela Crescent, a refined residence tucked into the heart of St. Davids in Niagara-on-the-Lake. Gracefully situated on a premium lot and surrounded by vineyard vistas, this custom-built home blends timeless design with thoughtful modern enhancements to create an inviting space for family living and elegant entertaining. Step inside and be greeted by a sun-drenched main floor adorned with rich hardwood, soaring ceilings, and a beautifully renovated kitchen that serves as the heart of the home. Finished in 2022, the kitchen features quartz surfaces, designer appliances, and a seamless connection to the warm and welcoming living area, complete with a custom electric fireplace. Upstairs, the private primary retreat offers a true sanctuary with dual walk-in closets and a luxurious 5-piece ensuite. The second level also offers a clever blend of comfort and function, with spacious bedrooms connected by a Jack & Jill bath, a second bedroom with private ensuite bathroom, and generous storage throughout. The lower level, renovated in 2023, extends the living space beautifully with a cozy recreation room, fireplace and showstopper floors ideal for quiet evenings or weekend gatherings. Outdoors, the fully fenced yard is a true extension of the living space, thoughtfully designed with concrete patios, a gazebo, lush landscaping and a new Sundance hot tub (2024) to enjoy under the stars. With curated upgrades throughout including electric blinds, irrigation, central vac, and smart home features this home embodies both grace and convenience. All just minutes from world-class wineries, golf courses, and the charm of Old Town. A home where every detail has been considered, and every space tells a story - welcome to life at Angela Crescent.
Property Details
Interior
Features
Main Floor
Kitchen
4.14 x 2.98Living
4.6 x 5.9Dining
5.52 x 3.56Bathroom
1.13 x 1.862 Pc Bath
Exterior
Features
Parking
Garage spaces 2
Garage type Attached
Other parking spaces 4
Total parking spaces 6
Property History
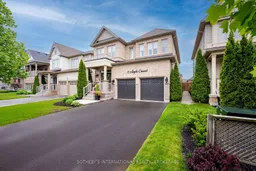 48
48