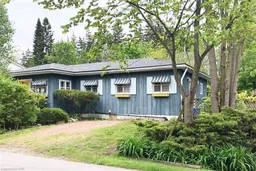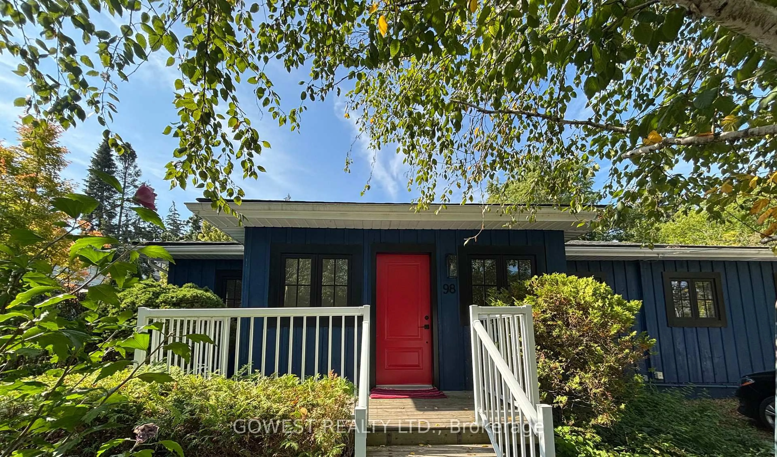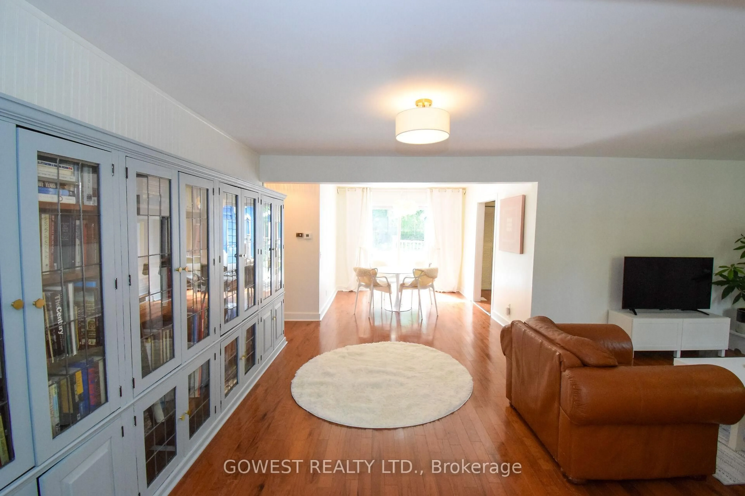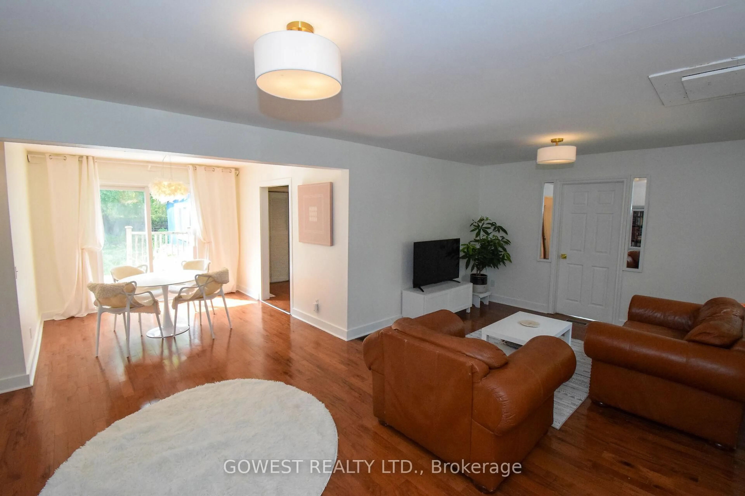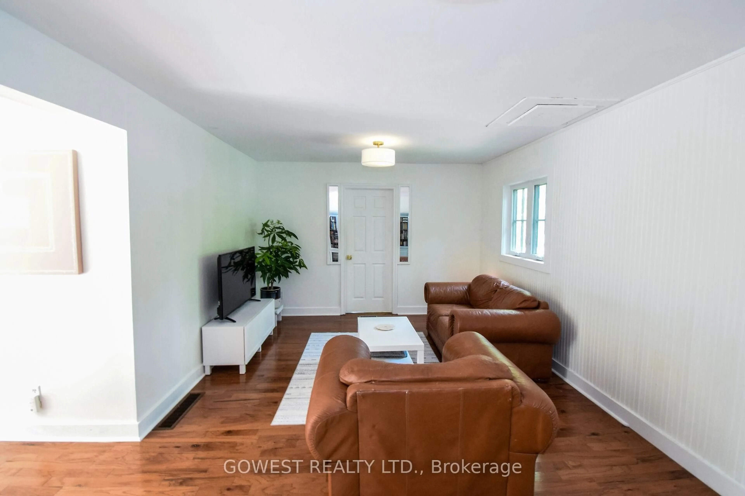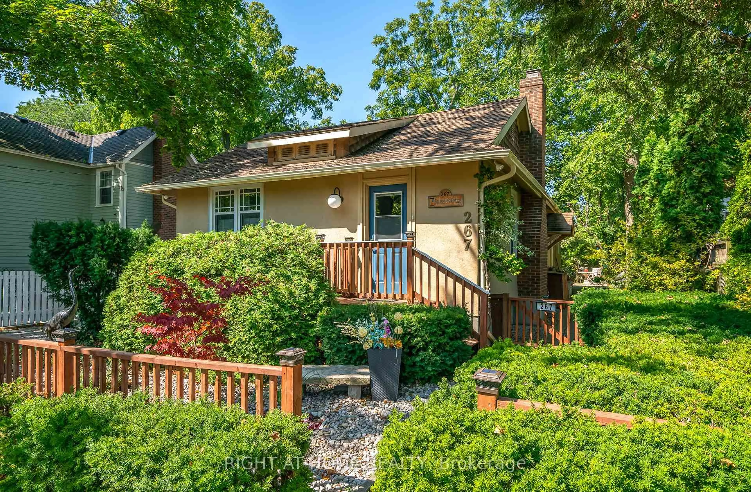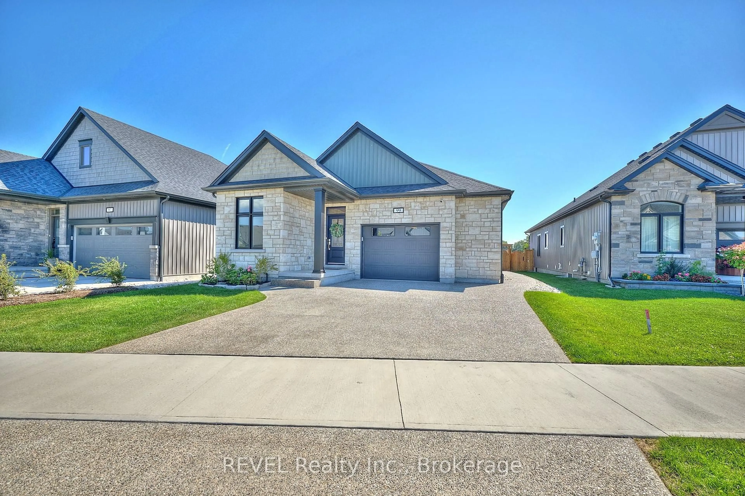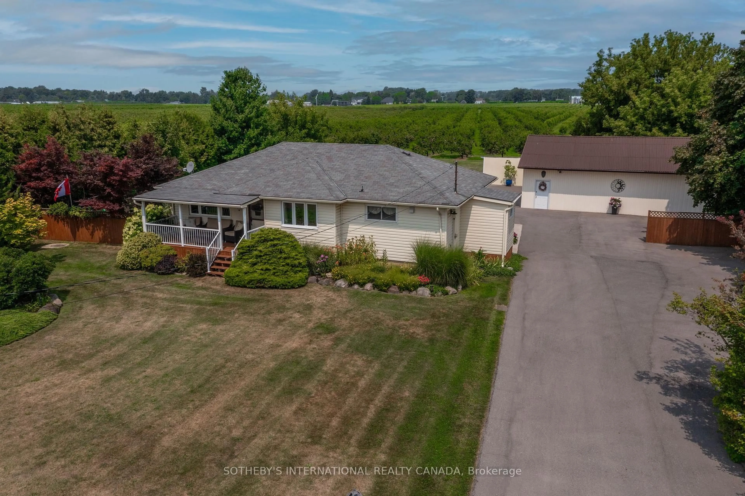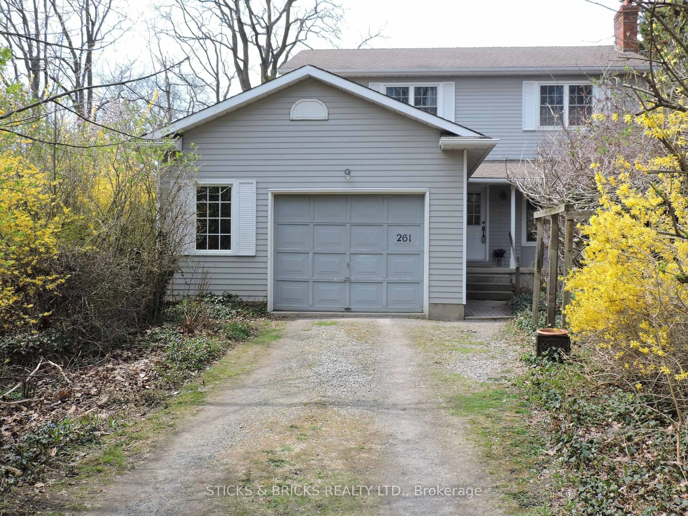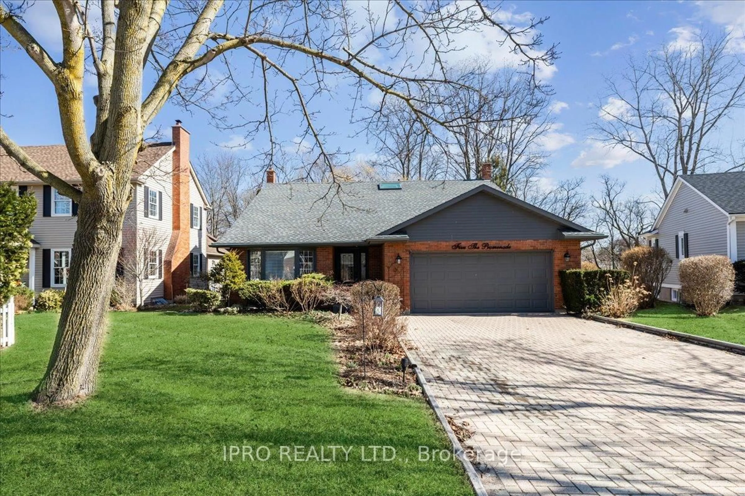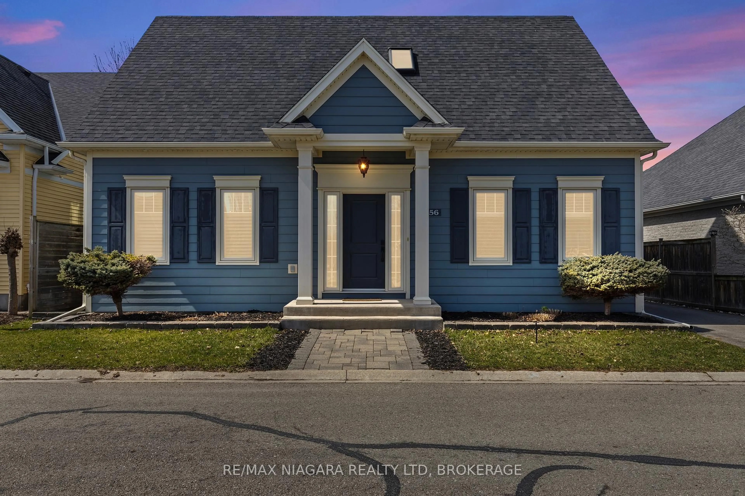98 Delater St, Niagara-on-the-Lake, Ontario L0S 1J0
Contact us about this property
Highlights
Estimated valueThis is the price Wahi expects this property to sell for.
The calculation is powered by our Instant Home Value Estimate, which uses current market and property price trends to estimate your home’s value with a 90% accuracy rate.Not available
Price/Sqft$764/sqft
Monthly cost
Open Calculator
Description
This beautifully updated 1,200 sq. ft. bungalow cottage offers the perfect blend of comfort, location, and lifestyle. Nestled just steps from the Niagara River and Lake Ontario, you'll enjoy easy public access to a sandy beach; perfect for swimming, kayaking, or relaxing with a blanket; as well as a nearby pier ideal for a peaceful afternoon of fishing. The home is ideally located within walking distance of the theatres, boutiques, and restaurants of Old Town Niagara-on-the-Lake, making it a rare find in one of the regions most sought-after neighborhoods. Inside, you'll appreciate the generous sizes of the bedrooms and living room, as well as extensive renovations completed over the past four years. These include replacement of most windows and exterior doors, a new furnace and air conditioning system, renovated washrooms, new hardwood flooring in select areas, updated lighting, added structural support in the crawl space, and spray foam insulation throughout the crawl space. Whether you're seeking a full-time residence, an ideal weekend retreat, or an investment with excellent rental potential, this cottage delivers. Situated on a generous lot, it also presents an exciting opportunity to expand into a larger, more elegant home if desired.
Property Details
Interior
Features
Main Floor
Bathroom
2.43 x 2.083 Pc Bath / Window / Wood Floor
Dining
2.89 x 3.5O/Looks Garden / W/O To Garden / hardwood floor
Foyer
4.64 x 1.92Casement Windows / B/I Shelves / hardwood floor
Sunroom
3.32 x 3.6Exterior
Features
Parking
Garage spaces -
Garage type -
Total parking spaces 2
Property History
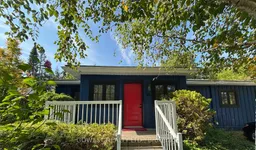 48
48