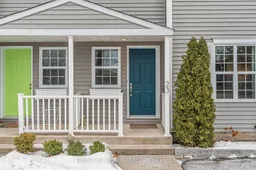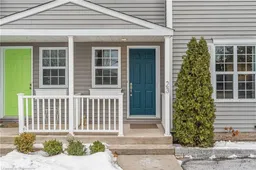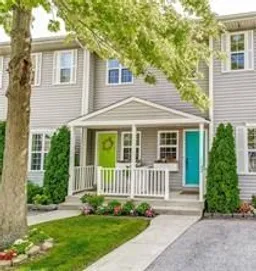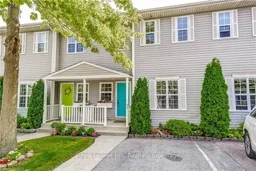Charming Bungaloft Townhouse in the Heart of Niagara-on-the-Lake! Seize this incredible opportunity to live within walking distance of Queen Street and the historic Old Town of Niagara-on-the-Lake at an unbeatable price! Nestled in a peaceful neighbourhood surrounded by mature trees, this stunning bungaloft townhouse offers the perfect blend of comfort, convenience, and natural beauty. Step inside to soaring ceilings and an airy, light-filled living space designed for both entertaining and everyday living. The open-concept layout flows seamlessly from the inviting living room to a well-appointed kitchen with ample counter space. The main floor features a spacious bedroom with a large closet and a 3-piece bath, offering convenience and privacy. Upstairs, you'll find a versatile loft space, ideal for an office or additional sitting area, along with a second large bedroom and a full 4-piece bath. Outside, unwind on the oversized deck, surrounded by lush greenery and the tranquil sounds of nature - your own private retreat. Located just steps from the vibrant Community Center, scenic walking trails, and world-renowned wineries, this home places you in the heart of Niagara-on-the-Lake's sought-after lifestyle. Whether you're strolling through charming boutiques, dining at top-rated restaurants, or exploring nearby parks, this location offers the perfect balance of serenity and convenience. Don't miss your chance to own this exceptional home in a prime location!
Inclusions: Fridge, Stove, Microwave, Dishwasher, Washer, Dryer, BBQ, Patio Table, Chairs, & Umbrella, all Window Coverings






