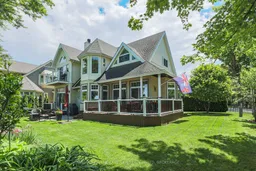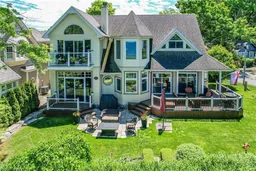This unique treasure is centrally located in the historic and desirable neighborhood of Chautauqua, offering spectacular panoramic views of Lake Ontario and the Toronto skyline, together with amazing sunsets from every room. You will appreciate the thoughtful design of this incredible 3-bedroom, 4-bathroom home. The main level was completely renovated in 2016 and showcases a comfortable open floor plan with 10 ft. ceilings perfect for hosting family and friends. It includes: a beautiful kitchen, floor-to-ceiling windows, White Oak Torlys engineered wood floors, a feature floor-to-ceiling gas fireplace in the family room, as well as a two-sided gas fireplace offering coziness to both the living and dining rooms. High-end appliances setting off the efficient kitchen include Fisher-Paykel, Miele, and Jennair. Upstairs, the comfort of the primary bedroom astounds with its open ceilings, comfy gas fireplace, private balcony, den, walk-in closet, and new bathroom with heated floors, large rain shower, sleeper-sized tub, and dual sinks. This level also offers two bedrooms separated by a Jack and Jill bathroom, and a large, convenient laundry closet. The basement features an inviting entertainment-sized recreation room with high ceilings, storage space, wet bar, full bathroom, and a den/bedroom for overnight guests. This special corner lot home is complete with an attached 2-car garage, three expansive Trex decks, stone patio, multiple relaxing exterior seating areas, iron fencing, inground sprinkler system, and mature lush perennial gardens. This rare location overlooks and is just steps from Ryerson Park, which is renowned in Niagara-on-the-Lake for its spectacular sunsets. This special property is a quick walk from the centre of town and its storied amenities.
Inclusions: Built-in Microwave, Central Vac, Dishwasher, Dryer, Range Hood, Refrigerator, Stove, Washer, WindowCoverings





