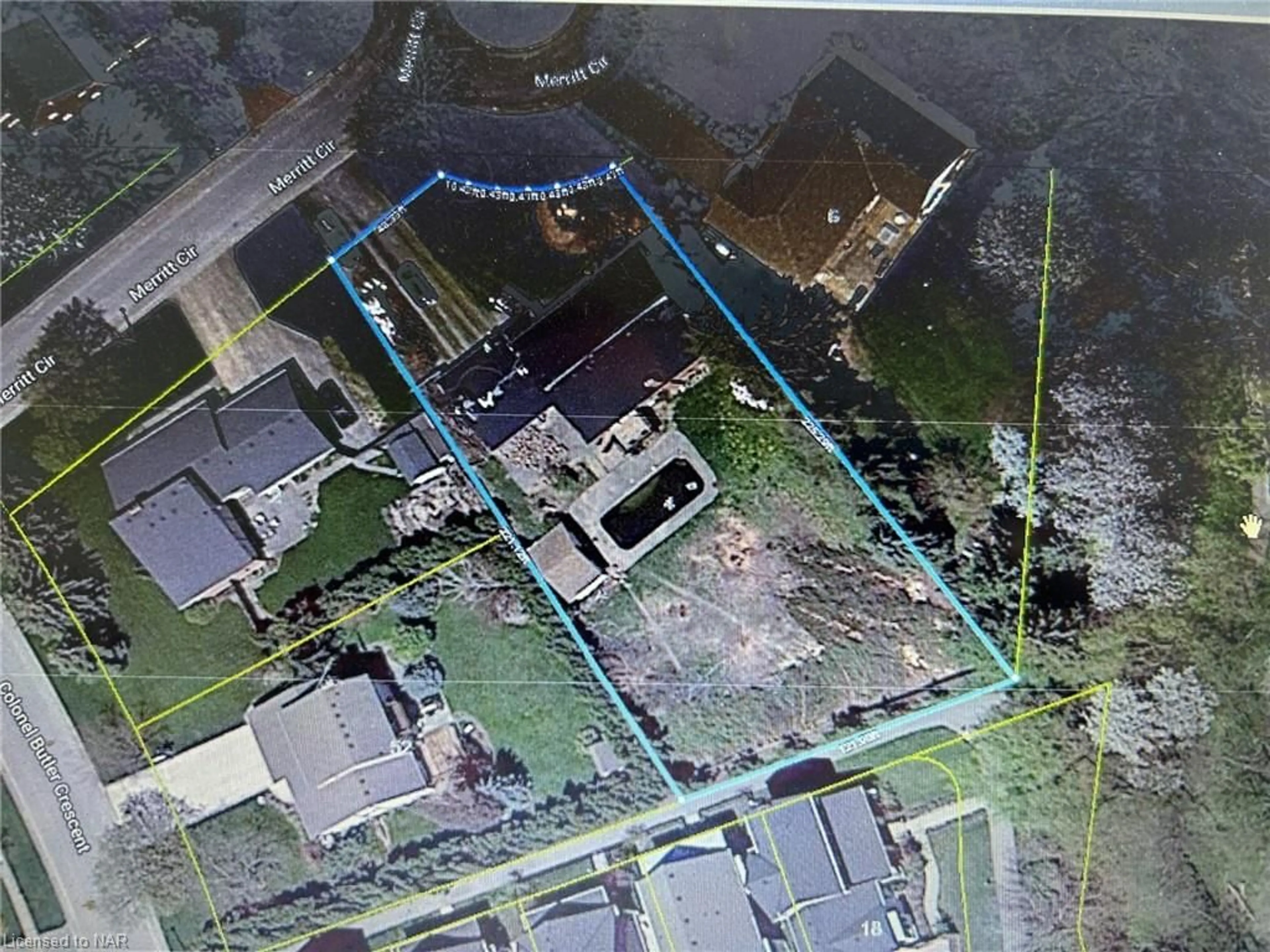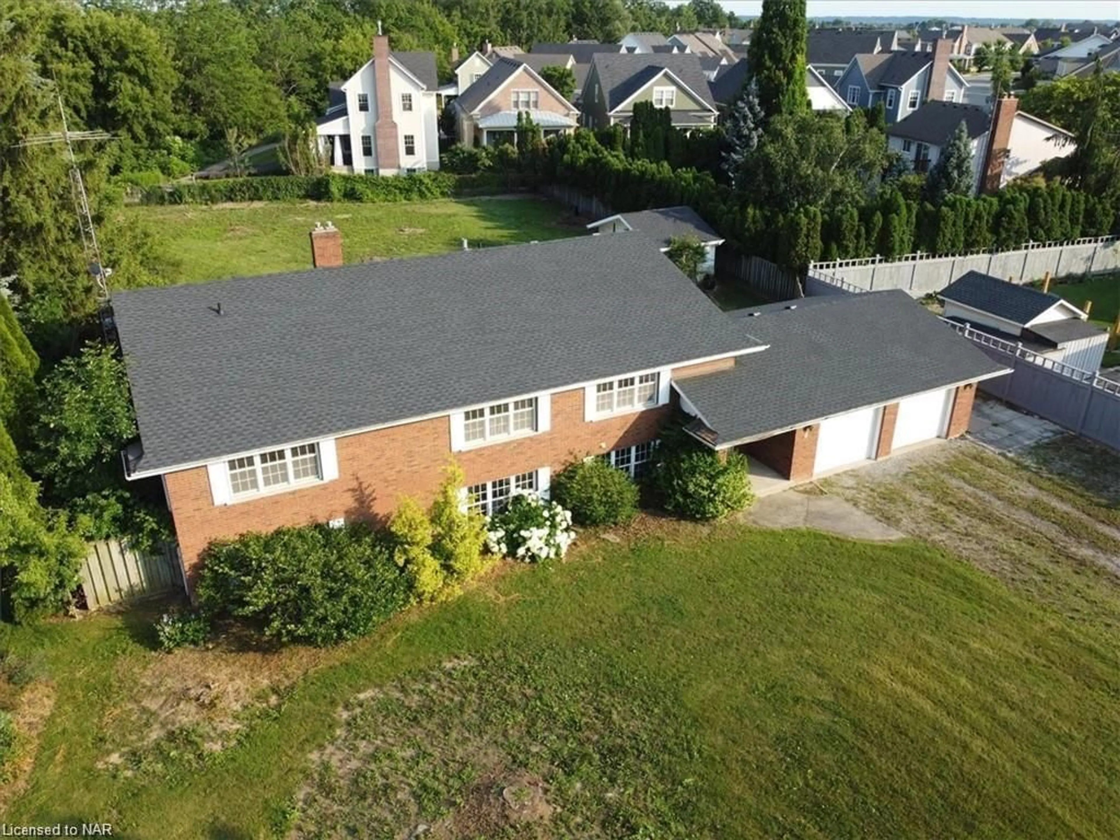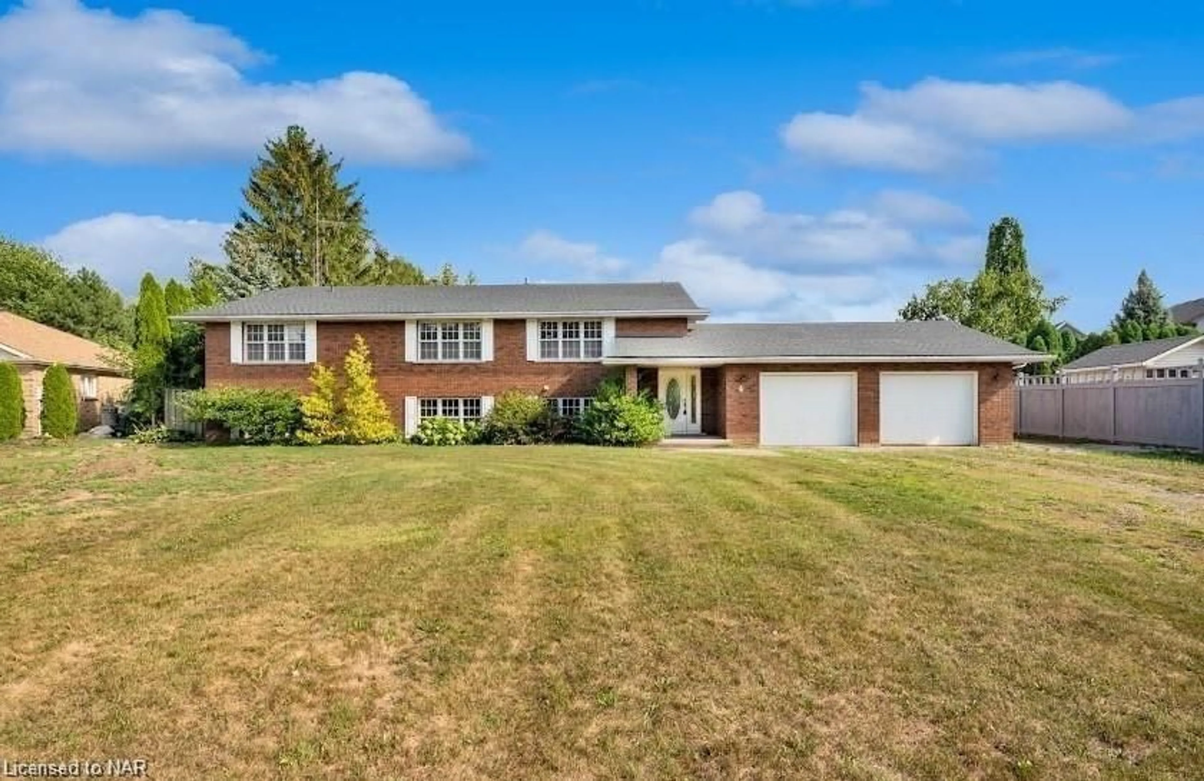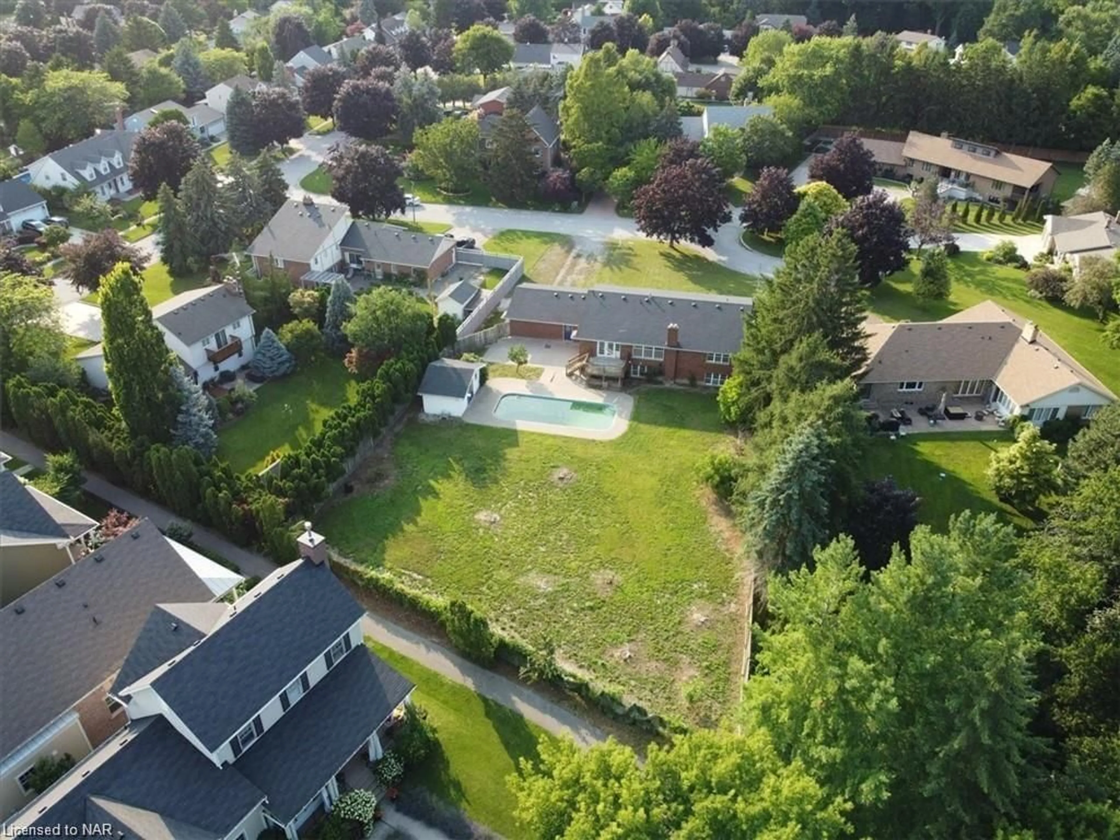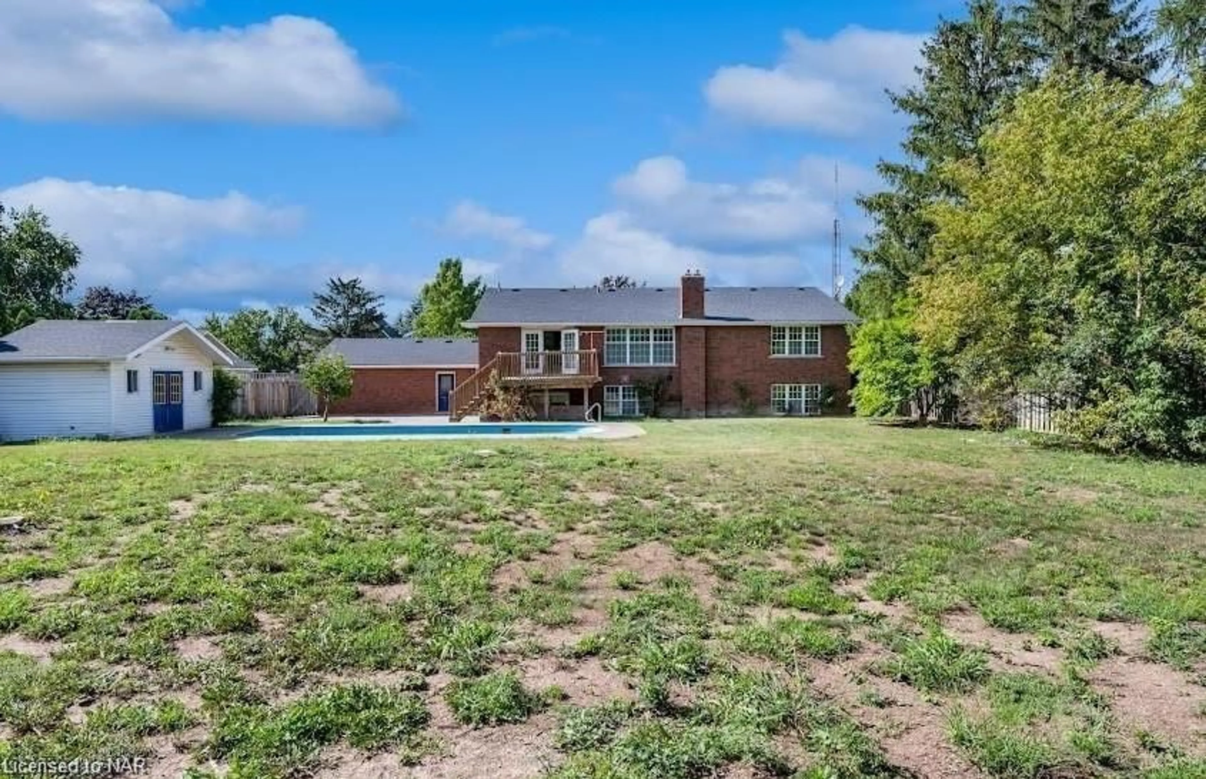Sold conditionally
1 year on Market
4 Merritt Cir, Niagara-on-the-Lake, Ontario L0S 1J0
•
•
•
•
Sold for $···,···
•
•
•
•
Contact us about this property
Highlights
Days on marketSold
Estimated valueThis is the price Wahi expects this property to sell for.
The calculation is powered by our Instant Home Value Estimate, which uses current market and property price trends to estimate your home’s value with a 90% accuracy rate.Not available
Price/Sqft$293/sqft
Monthly cost
Open Calculator
Description
Property Details
Interior
Features
Heating: Forced Air
Cooling: Central Air
Basement: Full, Unfinished
Exterior
Features
Lot size: 24,640 SqFt
Pool: In Ground
Sewer (Municipal)
Parking
Garage spaces 8
Garage type -
Other parking spaces 0
Total parking spaces 8
Property History
Sep 8, 2024
ListedActive
$1,175,000
1 year on market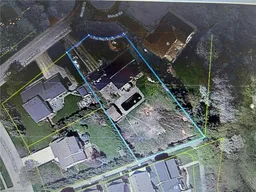 21Listing by itso®
21Listing by itso®
 21
21Login required
Listed for
$•••,•••
Login required
Listed
$•••,•••
--2 years on market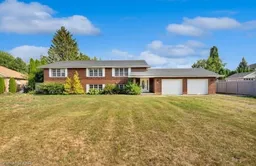 Listing by itso®
Listing by itso®

Login required
Expired
Login required
Listed
$•••,•••
Stayed --80 days on market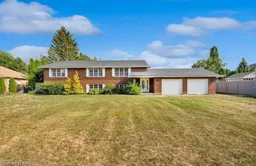 Listing by itso®
Listing by itso®

Login required
Terminated
Login required
Listed
$•••,•••
Stayed --25 days on market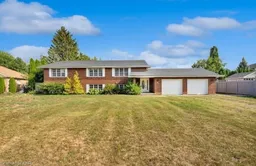 Listing by itso®
Listing by itso®

Property listed by RE/MAX GARDEN CITY REALTY INC, BROKERAGE, Brokerage

Interested in this property?Get in touch to get the inside scoop.
