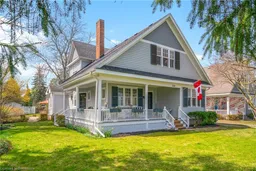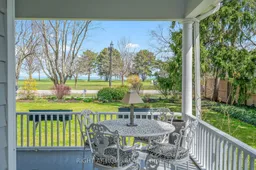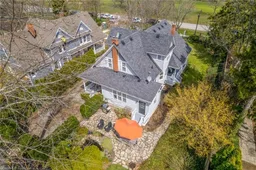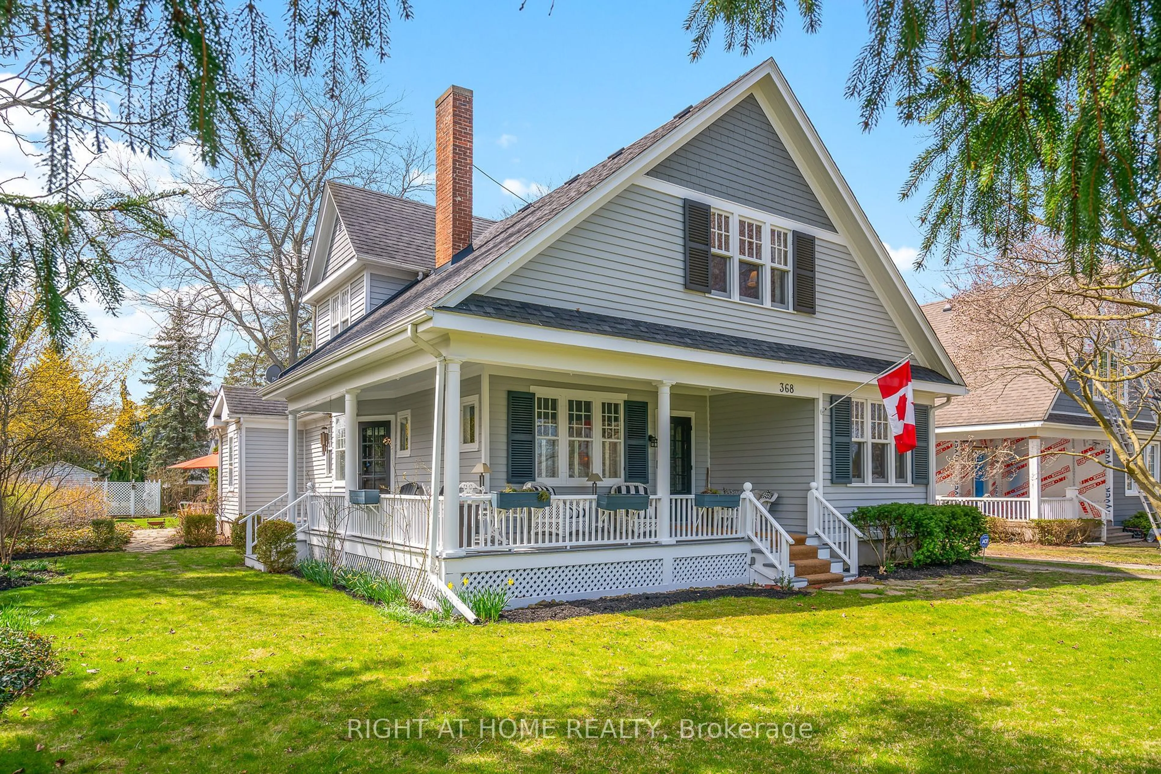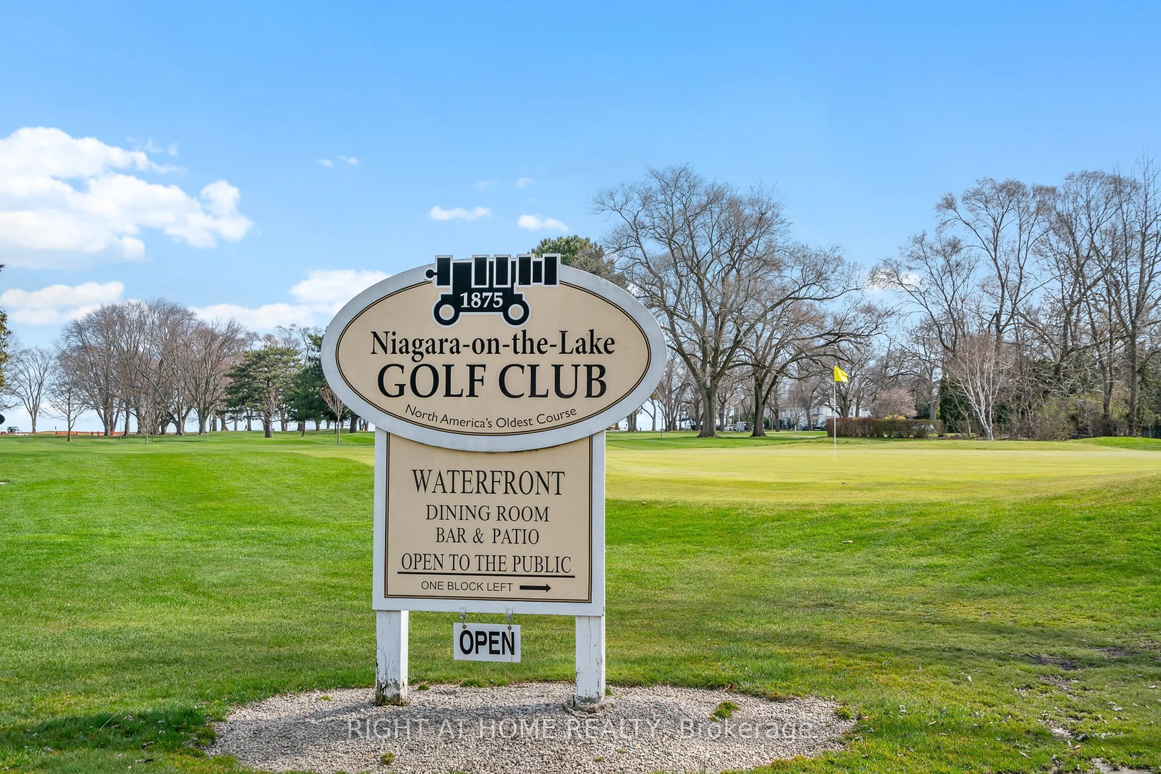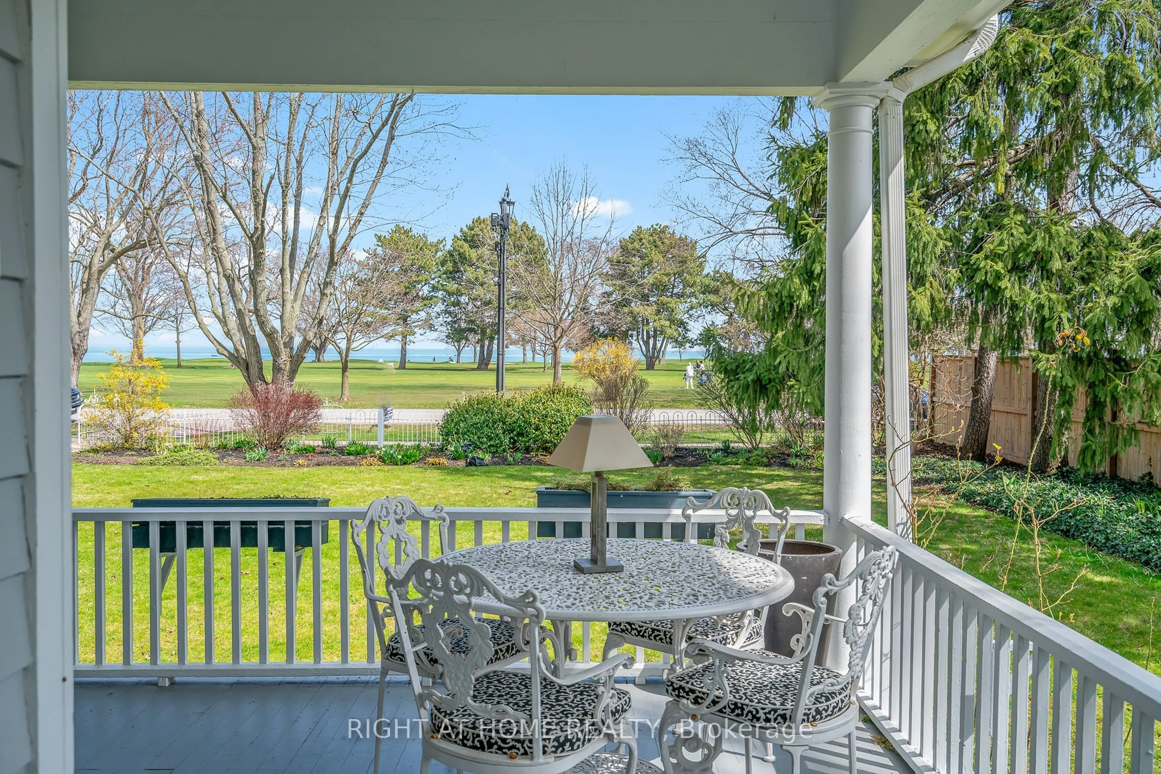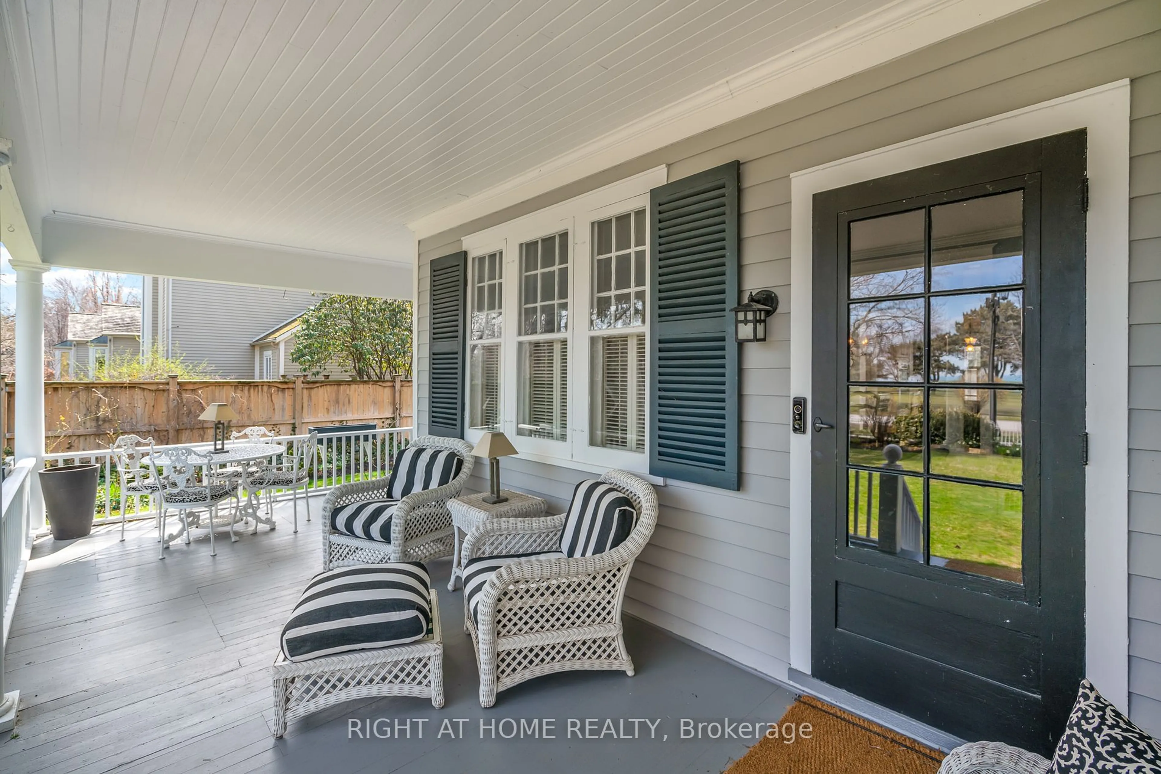368 Queen St, Niagara-on-the-Lake, Ontario L0S 1J0
Contact us about this property
Highlights
Estimated ValueThis is the price Wahi expects this property to sell for.
The calculation is powered by our Instant Home Value Estimate, which uses current market and property price trends to estimate your home’s value with a 90% accuracy rate.Not available
Price/Sqft$1,091/sqft
Est. Mortgage$12,776/mo
Tax Amount (2024)$14,057/yr
Days On Market71 days
Description
LOOK NO FURTHER! Live the ultimate Niagara-On-The-Lake lifestyle in this PRIME LOCATION, residing in this charming Edwardian Residence (Circa 1906) Complete w/ wrap-around porch & spectacular water views across the NOTL Golf Course & Lake Ontario. Walk to world class theatre, restaurants, boutiques, and more. This spacious home filled w/ character & periodic details has been lovingly cared for & updated. The main flr is perfect for entertaining or relaxing. This flr includes elegant living rm, spacious formal dining rm, home office, den/library, gourmet kitchen w/ large island & eat-in area. Two fireplaces, laundry rm & guest bath complete this floor. Notice the original staircase as you enter the upper level. Here you will find a large primary bedroom suite w/ water views, 3 generous closets & ensuite. There are 2 additional bedrooms & full bath on this floor. BONUS SPACE is a coach house w/ kitchenette & 3-pc bath, currently used as an artists studio. So many possibilities for this space. 2 additional outbuilding/sheds for storage.The gardens are full of vibrant greenery, plants, trees & shrubs creating an inviting atmosphere, including a pond w/ flowing waterfall & outdoor dining space. The long driveway provides ample parking leads to the rear yard, covered back porch & additional entrance to the home. Many upgrades in the recent years listed on the feature sheet attached. Just imagine those lazy summer days enjoying a cool beverage watching the world go by in your own private retreat.
Property Details
Interior
Features
Main Floor
Family
4.42 x 3.53Stained Glass / French Doors
Office
3.86 x 3.05Dining
6.05 x 3.33Open Concept
Kitchen
5.41 x 4.65Centre Island / Open Concept / Eat-In Kitchen
Exterior
Features
Parking
Garage spaces -
Garage type -
Total parking spaces 8
Property History
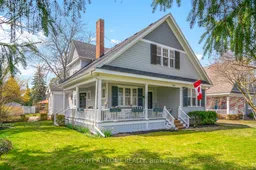 50
50