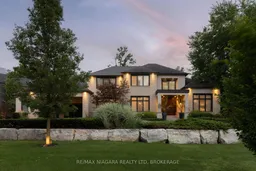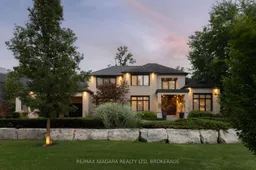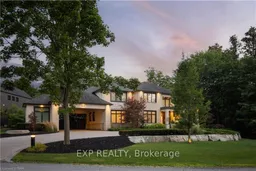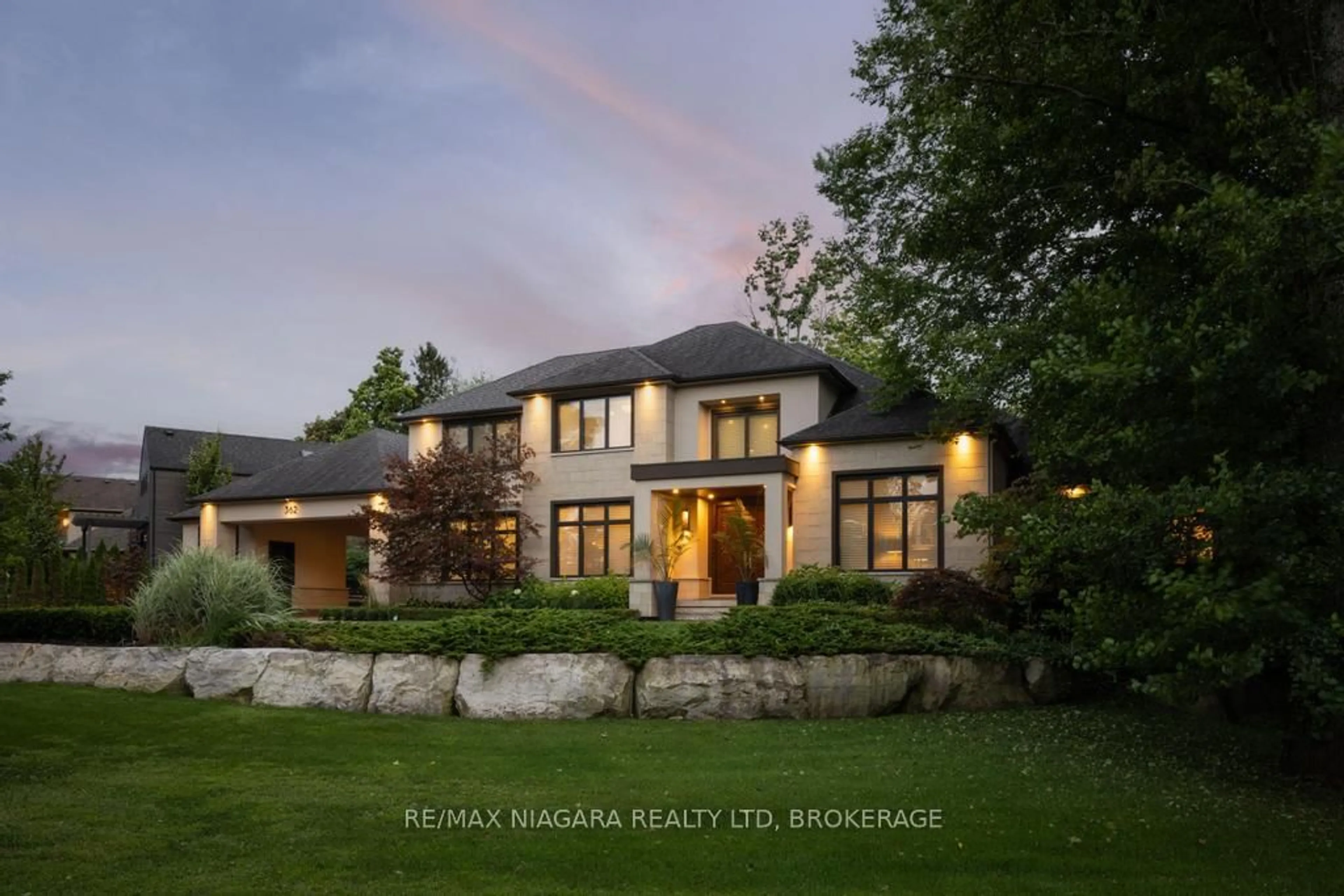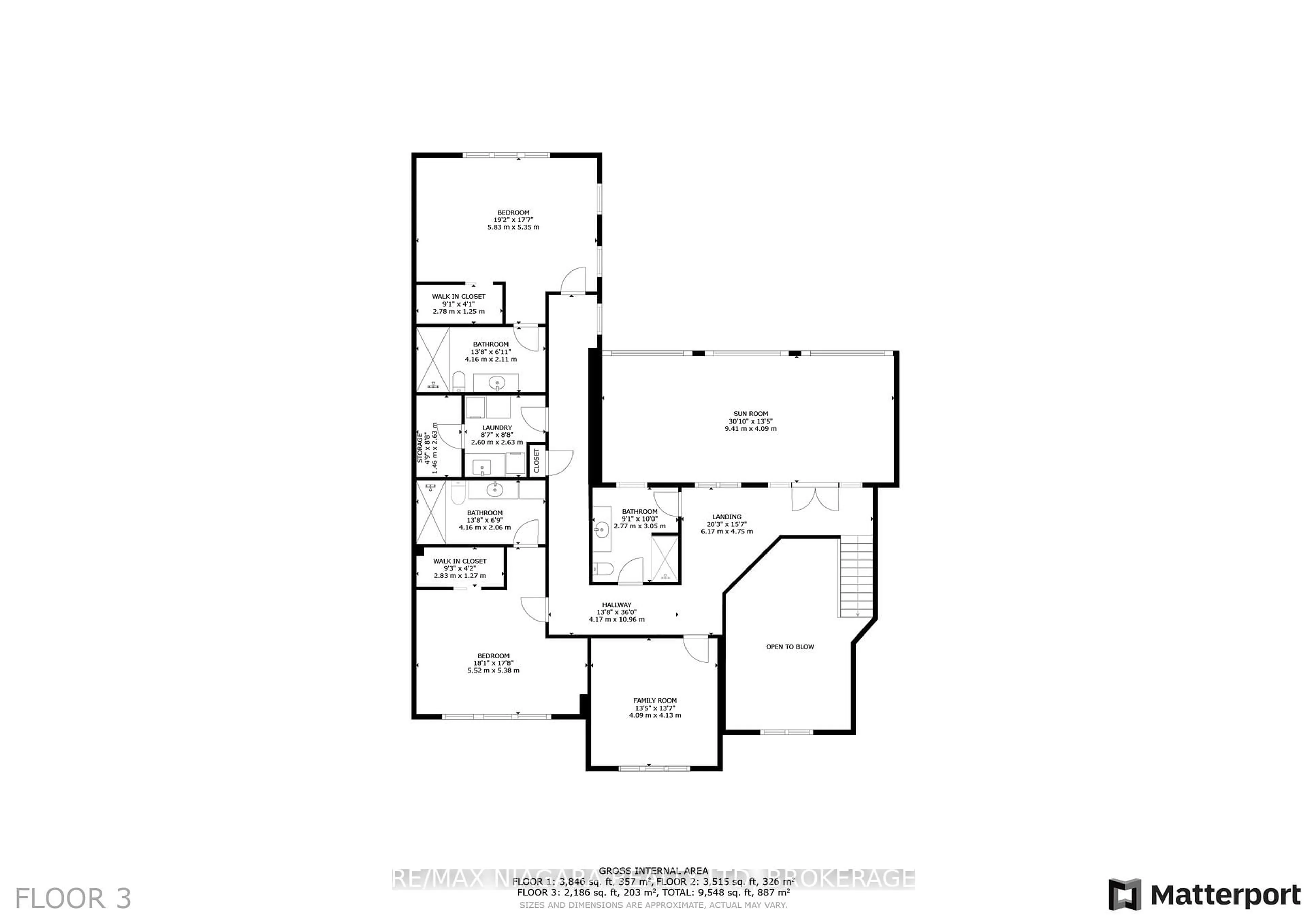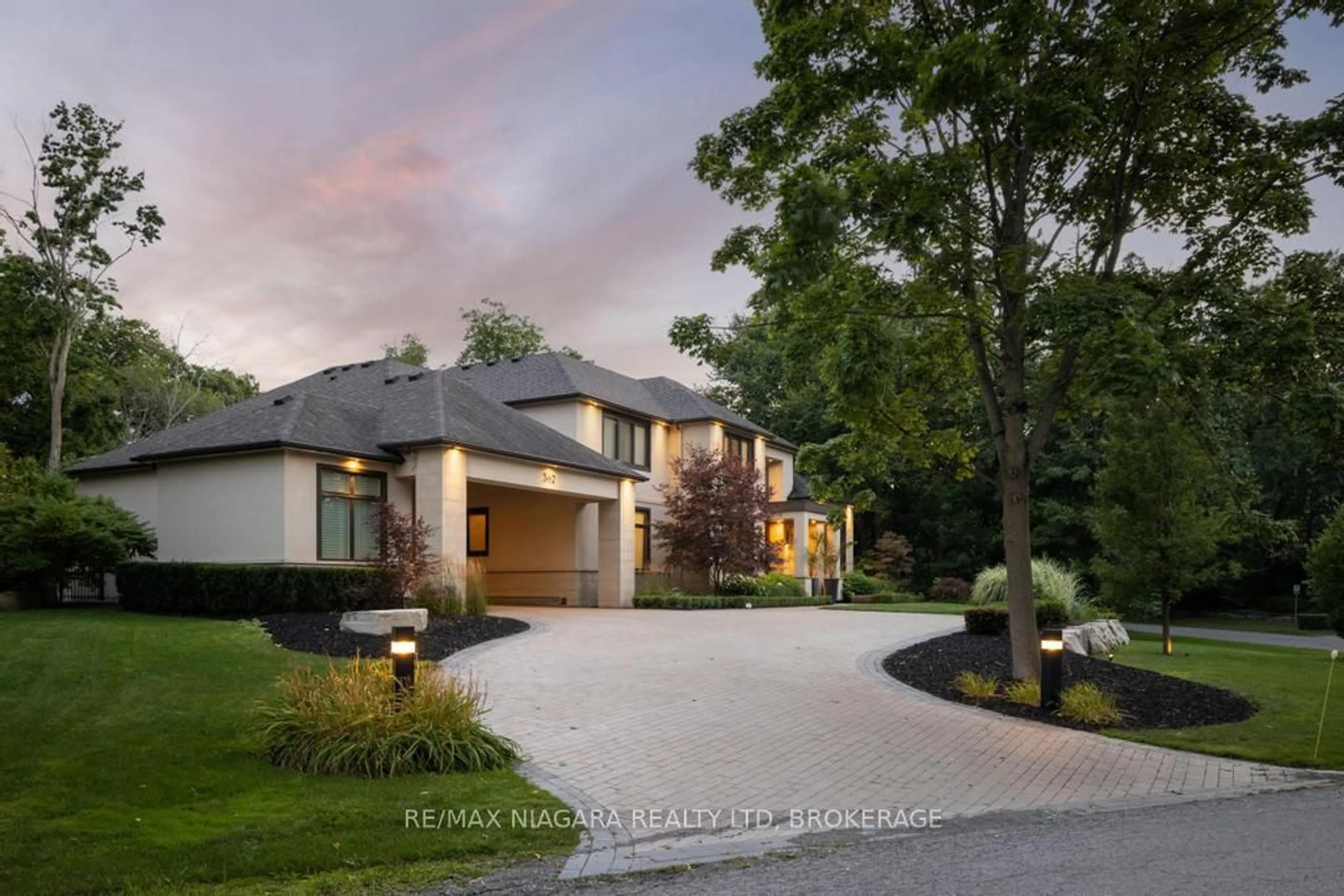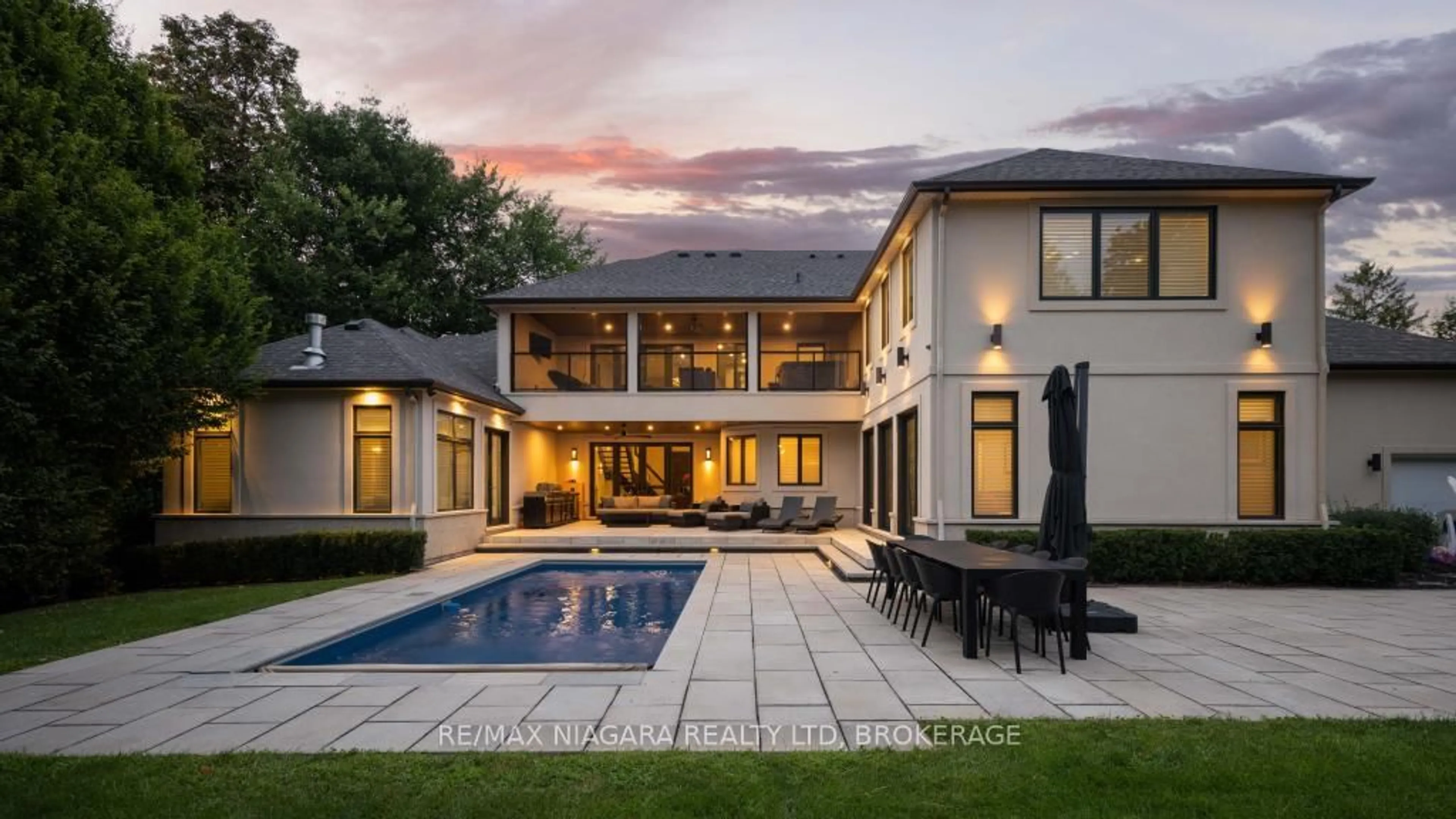362 Niagara Blvd, Niagara-on-the-Lake, Ontario L0S 1J0
Contact us about this property
Highlights
Estimated valueThis is the price Wahi expects this property to sell for.
The calculation is powered by our Instant Home Value Estimate, which uses current market and property price trends to estimate your home’s value with a 90% accuracy rate.Not available
Price/Sqft$430/sqft
Monthly cost
Open Calculator
Description
Welcome to 362 Niagara Blvd, a highly revered home in Canada's prettiest town. This luxury estate, located on a nearly 1-acre lot just steps to downtown NOTL, combines modern design & functionality with timeless elegance. Built with care and attention to detail, the original residence was constructed in 2013, with a stunning upstairs addition completed in 2021 - providing 5 bedrooms, all with private en-suites, and 6.5 bathrooms in total with an option for a 6th bedroom on the second floor, 1 Main Floor Laundry and Second Level Laundry with stackables, built in fridge and sink . The stone and stucco exterior is surrounded by meticulous landscaping, paver stone walkways, and stunning armour stone accents. Inside, you are greeted with a breathtaking 19-foot foyer that enhances the sense of space. The kitchen features top-tier Miele appliances, and both a whole-house water filtration & a reverse osmosis system ensure purified water. Cozy up to one of two gas fireplaces, located in the living room and primary suite. The fiberglass pool is a backyard centerpiece, with ionized filtration, a Coverstar automatic cover, and a new pump (2023). The outdoor kitchen (added in 2021) includes a searing station, flat-top grill & fridge, with a covered porch and landscape lighting to create the perfect evening ambience for al fresco dining and entertaining. The home also includes a theatre room with a 100" screen, 3 AC units, 3 furnaces, LED lighting throughout, WiFi Access points, and a SANUVOX air filtration system. A basement walkout to the two-car garage, bonus workshop, and ample driveway parking enhance practicality. This estate is a rare offering in one of the most desirable towns in Canada. The attention to detail, functional layout, and meticulous care that went into every aspect of this home make it a standout in the heart of Old Town Niagara-on-the-Lake. With no rear neighbors and unparalleled privacy, Luxury Certified
Property Details
Interior
Features
Main Floor
Foyer
7.78 x 7.91Den
4.13 x 4.26Dining
4.13 x 5.16Office
5.63 x 3.48Exterior
Features
Parking
Garage spaces 2
Garage type Attached
Other parking spaces 8
Total parking spaces 10
Property History
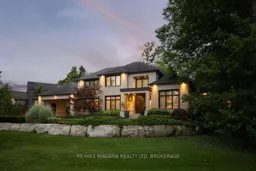 50
50