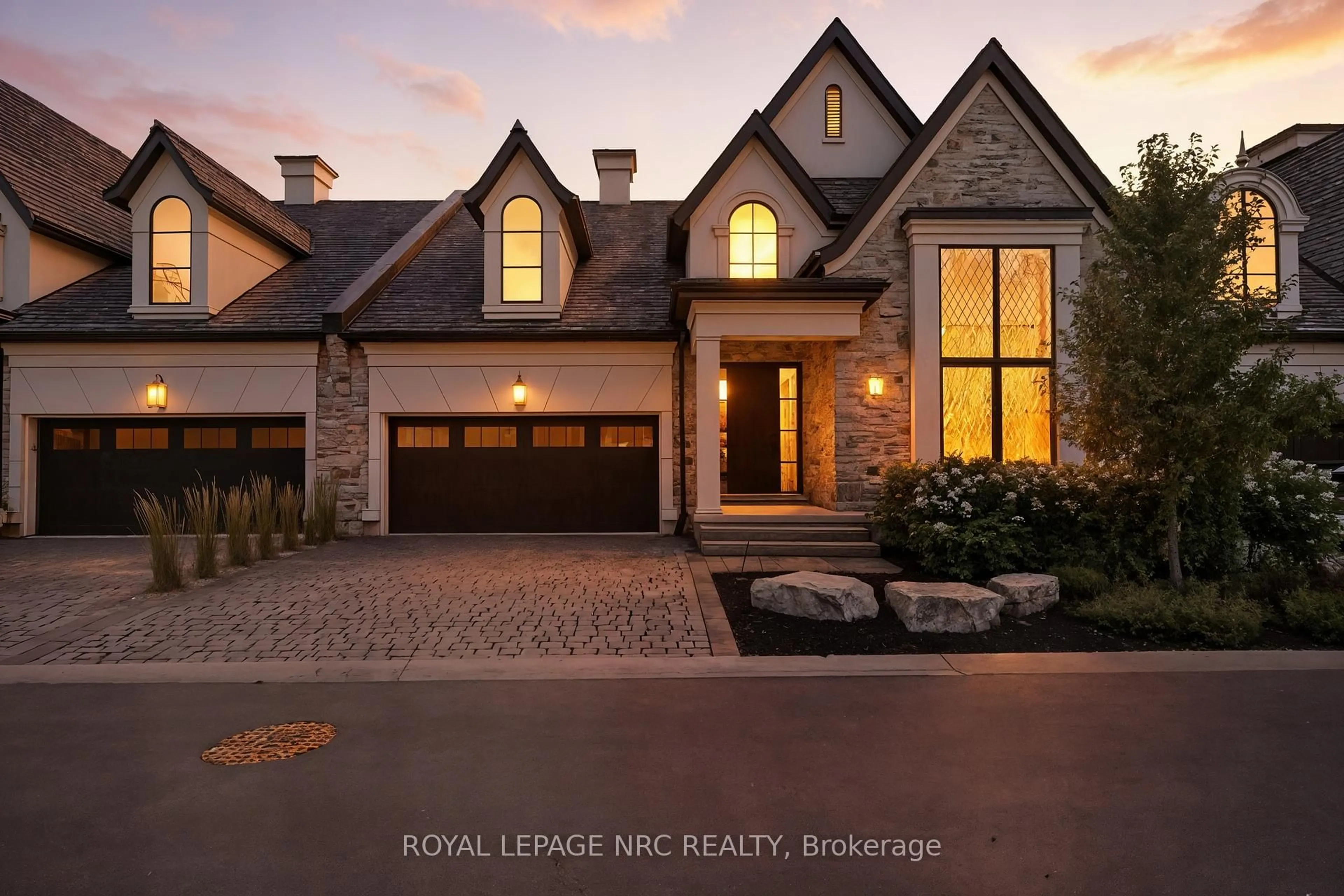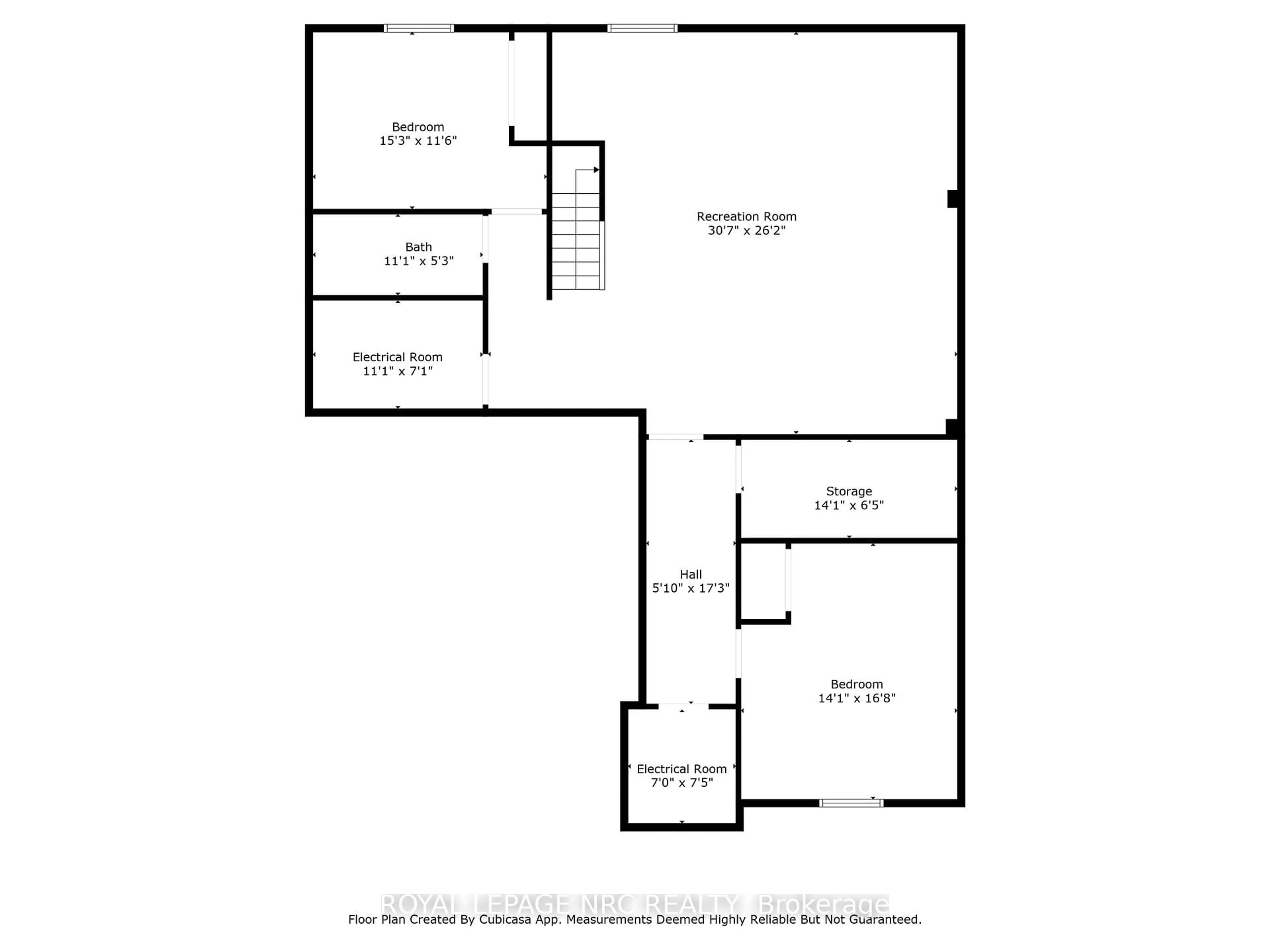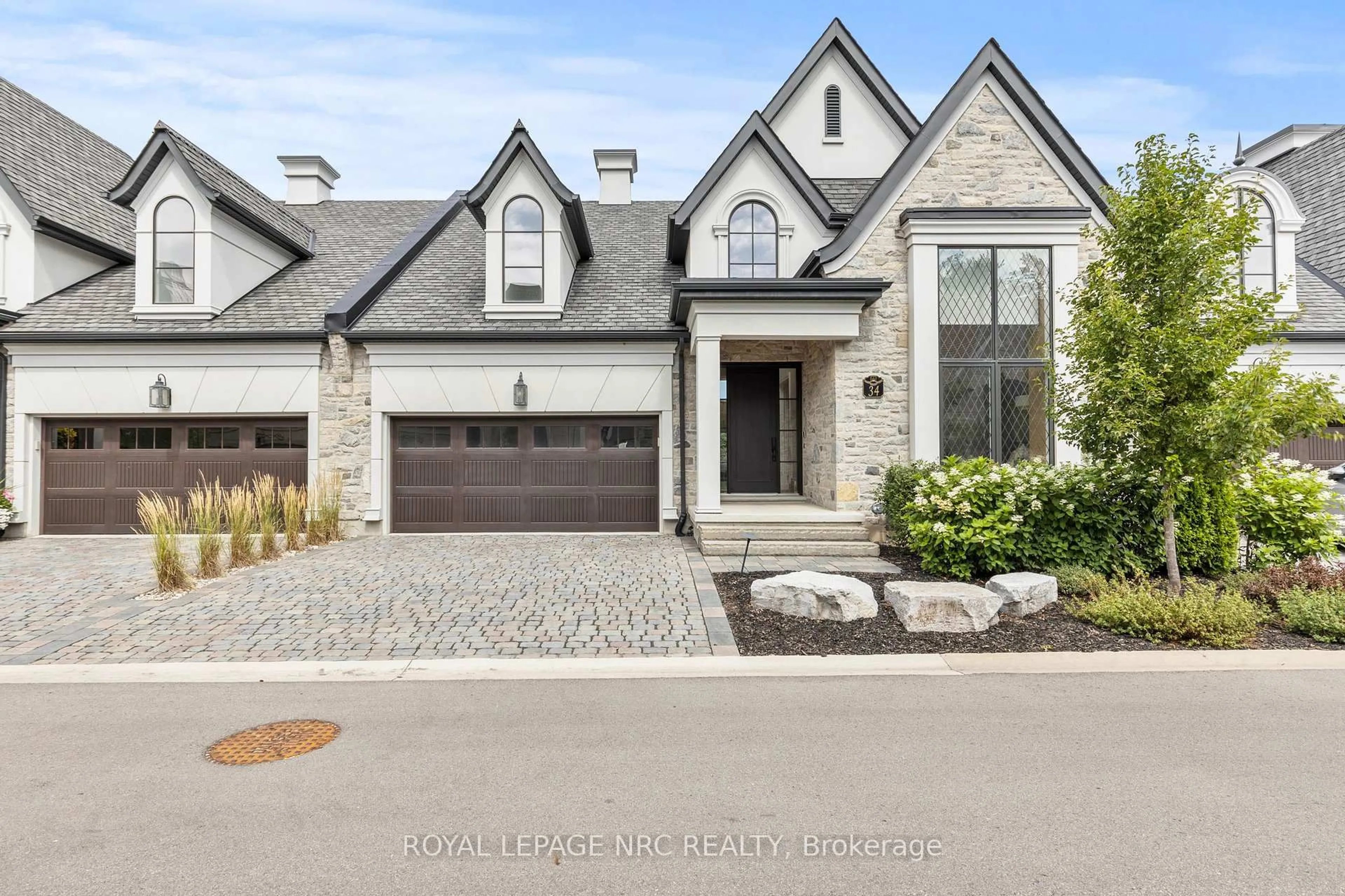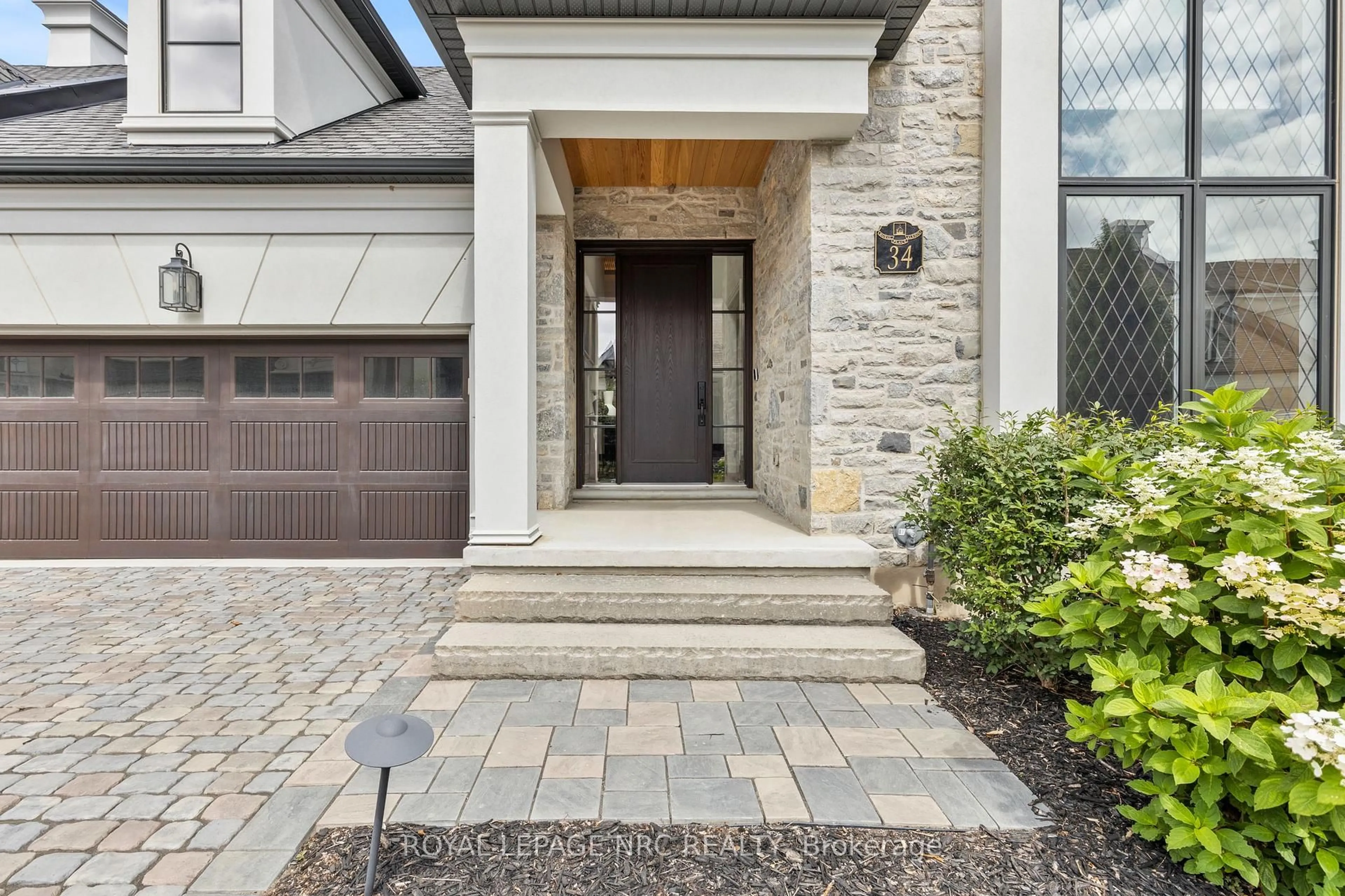34 Albion Way, Niagara-on-the-Lake, Ontario L0S 1J0
Contact us about this property
Highlights
Estimated valueThis is the price Wahi expects this property to sell for.
The calculation is powered by our Instant Home Value Estimate, which uses current market and property price trends to estimate your home’s value with a 90% accuracy rate.Not available
Price/Sqft$1,366/sqft
Monthly cost
Open Calculator
Description
Experience the sophistication and elegance of this exceptionally rare "Luxe Edition" Gatta-built Executive Bungalow Townhouse. At 3145 sq.ft. of luxury finishes it sits in one of Niagara on the Lake's most prestigious communities. This upscale model is a stand out, offering a thoughtfully designed layout with luxurious upgrades and custom features throughout. The moment you step through the front door your greeted by a dramatic entranceway with soaring ceilings, and refined architectural detail. The main level features the great room with 15 foot beamed ceilings, anchored by a custom contemporary feature wall showcasing a sleek horizontal natural gas fireplace. At the heart of the home is a chef inspired Cambria quart kitchen appointed with state of the art Miele appliances , an extended island and custom cabinetry where functionality meets timeless design. The open concept living and dining area is further enhanced by a 14 foot backlit wine feature a true showpiece. A built in wet bar in the dining room elevates the dining experience, as do the built in Sonos speakers. Extending the great room space is a covered patio complete with automatic screens with remote control which then leads to a professionally landscaped backyard oasis complete with built in kitchen gas BBQ and a stunning gas firepit. Also on the main level is a large master bedroom with spa like ensuite complete with soaking tub and walk in closet. There is also a large den or 4th bedroom and another beautifully appointed 3 pc bathroom. The large walk in laundry/mud room with garage entrance completes the main floor living area. The finished lower level has been finished to exacting standards with additional living space, including 2 additional bedrooms a full bathroom and a built in wet bar. Plenty of extra storage space as well . Custom window treatments and luxury lighting with details to numerous to mention, complete the dramatic elegant look of this extraordinary property.
Property Details
Interior
Features
Main Floor
Bathroom
3.73 x 3.25 Pc Bath
Other
2.31 x 2.16Foyer
1.3 x 1.4Bathroom
2.84 x 2.083 Pc Bath
Exterior
Parking
Garage spaces 1
Garage type Attached
Other parking spaces 2
Total parking spaces 3
Condo Details
Inclusions
Property History
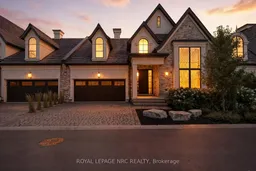 48
48
