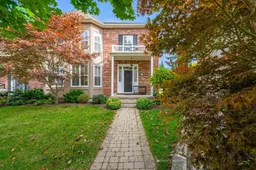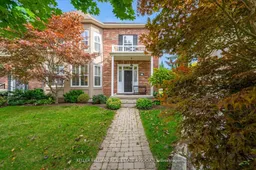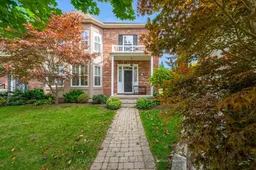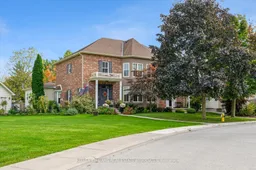Located in the private St. Andrew's Glen community of Historic Old Town Niagara on the Lake, peaceful & secluded. This charming freehold semi-detached home features an open-concept living/dining area, a spacious kitchen complete with island bar seating, and a gas fireplace. The primary bedroom is located on the main floor with a large walk-in closet and ensuite bathroom. Conveniently accessible laundry and home office/den are also situated on the main floor. Two upstairs bedrooms with family room, 3 piece bath and 3 parking spots make this home perfect for hosting guests. An unfinished basement, roughed in for plumbing awaits your design ideas to make a complete living area of 2950sq.ft. The large back and side yards are perfect for gardening or a possible side deck addition. Beautiful unobstructed front view of Butler's landmark homestead and ravine. There is rich history and vibrant culture in Niagara-on-the-Lake with its charming shops, gourmet restaurants, & cultural attractions. Whether you're strolling through the streets or indulging in the local wine scene, every facet of this quaint town is easily accessible from your doorstep.
Inclusions: Microwave, Stove, Washer/Dryer, Central vac + attachments, Dishwasher, window coverings. Certain furniture can be purchased.







