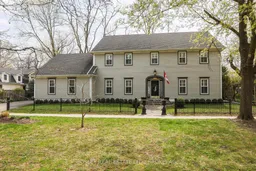Just a short stroll to the heart of Old Town, this circa-1970 home fits seamlessly into the historic streetscape with its classic-looking modern composite exterior, while revealing a surprisingly contemporary, open-concept interior designed for relaxed living and effortless entertaining. Step into a welcoming vestibule with a reception closet and powder room, leading to a hallway that opens to a cozy library or in-home office, and a main-floor primary suite complete with a luxurious, spa-inspired ensuite featuring a stunning black soapstone embraced walk-in shower. The dramatic grand salon impresses with soaring cathedral ceilings, skylights that pour in natural light, a brick accent wall with a gas fireplace, and plantation doors that open to the lush gardens. The thoughtfully designed kitchen includes built-in appliances, a triple pantry, a practical working island, a home administration centre, and rich soapstone countertops that are echoed in the main bathroom. From the adjoining breakfast room, step out to a spacious BBQ deck perfect for entertaining. A functional laundry/mud room offers access to both the side yard and garage. Upstairs, the gallery-style landing leads to three generous bedrooms, each with wardrobe closets, and a full main bath that connects to a second primary suite with a separate sitting room, ideal for guests, extended family, or a peaceful retreat. The beautifully landscaped grounds are surrounded by whimsical perennial gardens and enhanced by a cedar-lined shed perfect for gardening tools, seasonal storage, or even a cozy workshop space. A truly rare and remarkable modern gem in the heart of Niagara-on-the-Lake.
Inclusions: Kitchen & Laundry Appliances, Garage bench, Shed. Window Coverings, Electrical Light Fixtures.
 48
48


