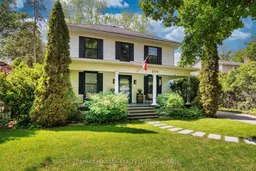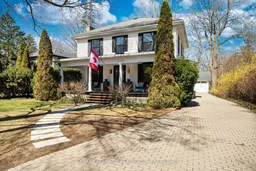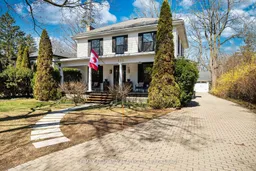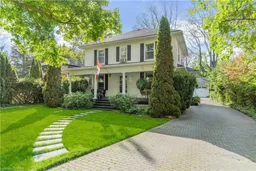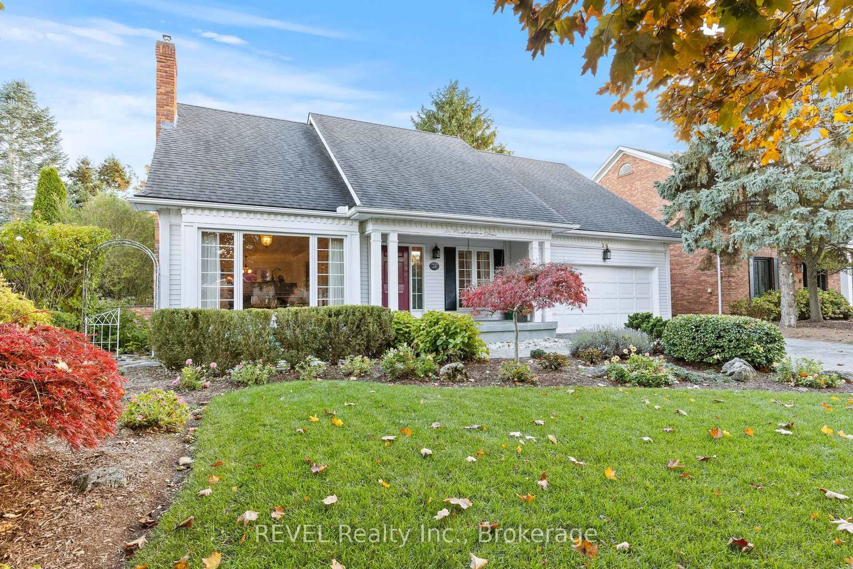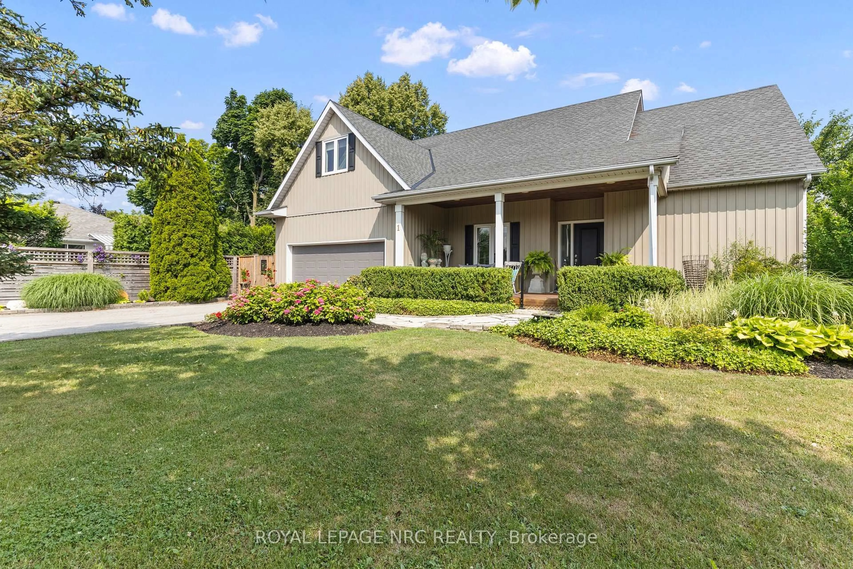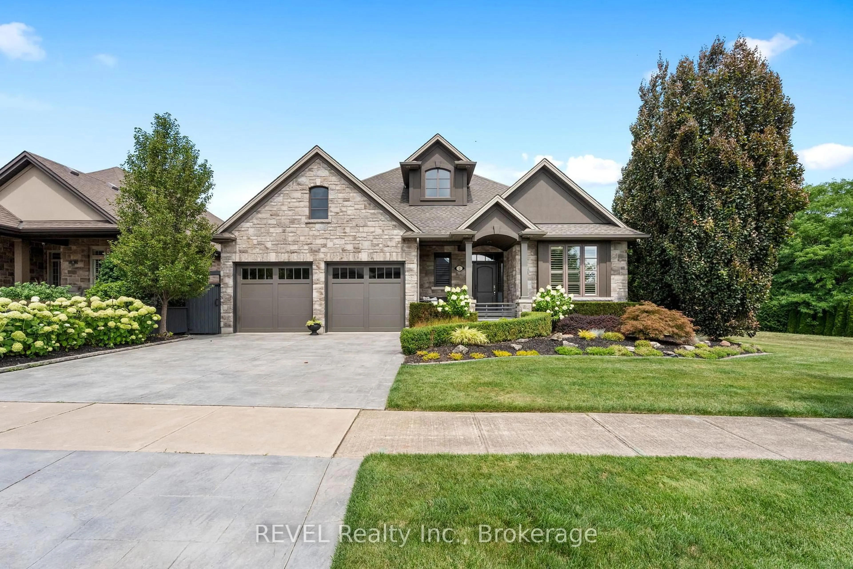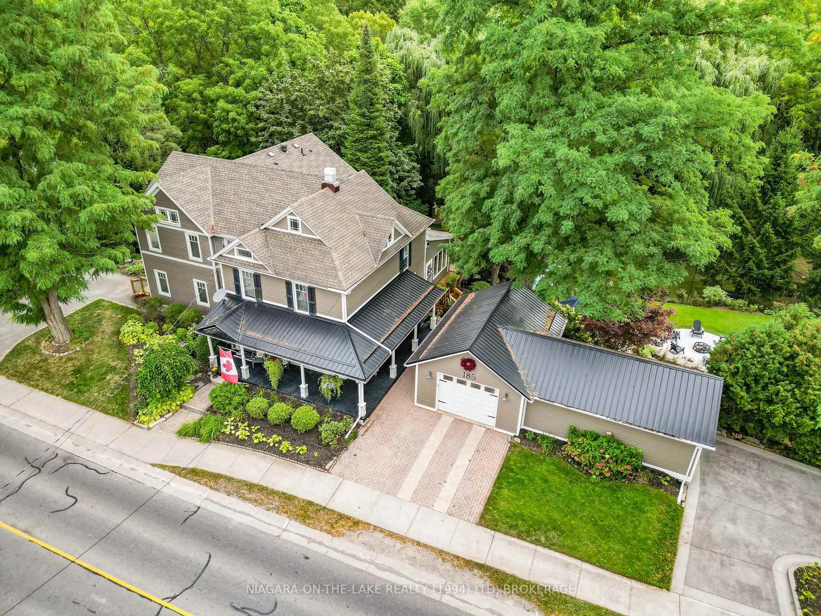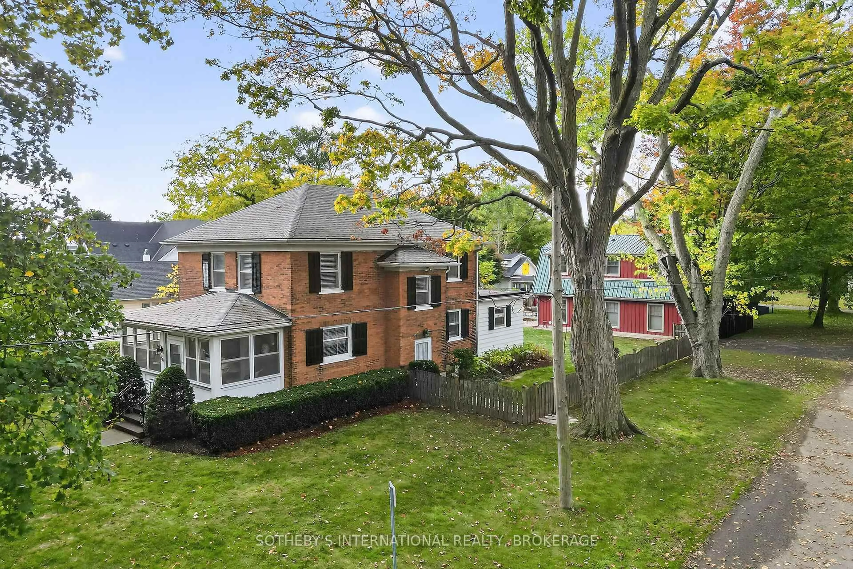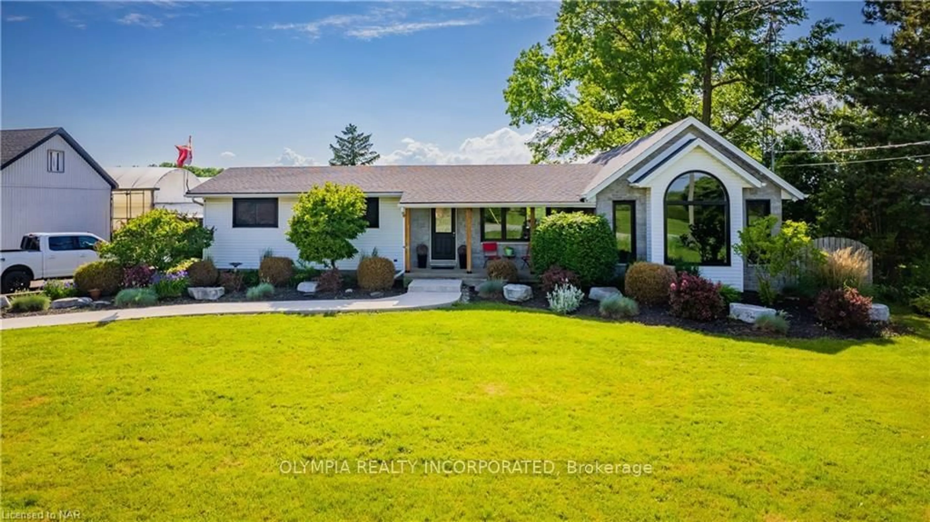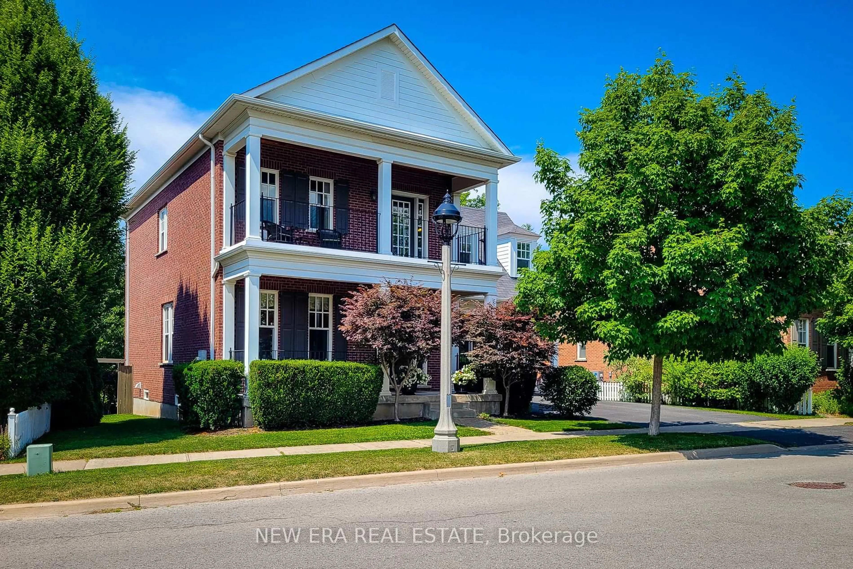Historic Charm Meets Modern LivingWelcome to 269 King Street, a beautifully preserved century home(2643SQFT)in the heart of Niagara-on-the-Lake, thoughtfully upgraded to meet the needs of todays homeowners. While the original layout and structure remain intact, the current owners have refreshed the entire space with NEW walls, NEW paint, NEW flooring through the main floor and second floor, and updated finishes,bringing modern comfort into a timeless setting.Major upgrades include new windows (2025) and a brand-new furnace and A/C system (2025), offering both energy efficiency and year-round comfort.Inside, main floor feature 9 feet ceiling, open concept layout, no detail is missing, everything is designed to be perfect. Youll will find a seamless blend of old and new: a cozy gas fireplace, bright, updated living spaces, and finishes that respect the home's historic character. Start your day on the spacious front porch, ideal for coffee or casual outdoor dining. The formal dining room offers a welcoming space for entertaining, while the kitchenwith rustic barn beams and in-floor heating opens to a private backyard and patio, perfect for summer gatherings. Upstairs are four comfortable bedrooms, and a renovated bathroom with clean, modern touches. Outside, enjoy unbeatable walkability just steps to Balzacs Coffee, boutique shops, fine restaurants, Shaw Festival theatres, and Canadas oldest golf course.If you've been dreaming of a home that blends heritage charm with modern upgrades, in one of Canadas most picturesque towns, this one offers the perfect balance.Come and experience timeless Niagara living with a fresh new feel, you won't be disappointed ** See attached as the property feature sheet**
Inclusions: Washer, dryer, stove, fridge, dishwasher
