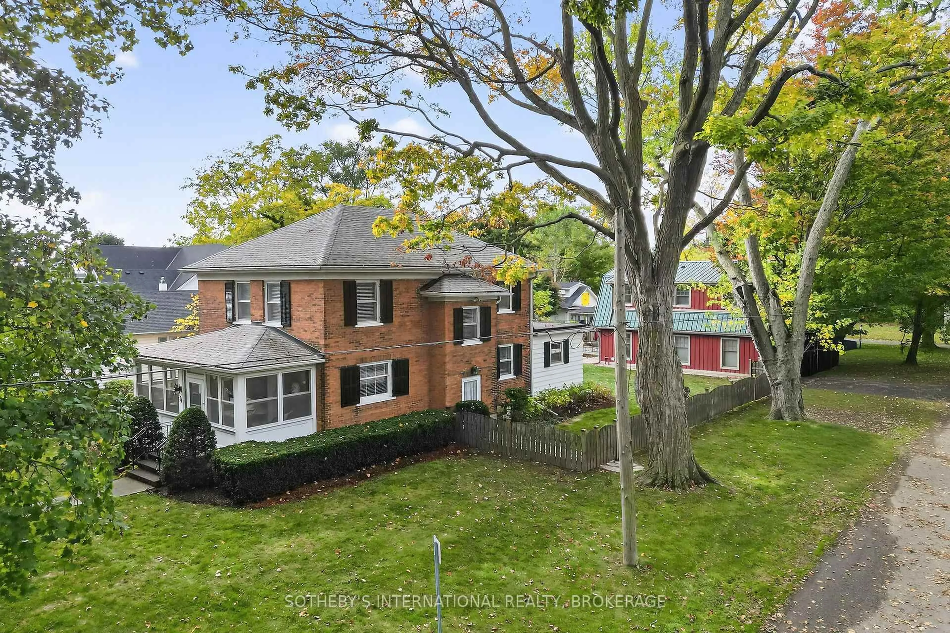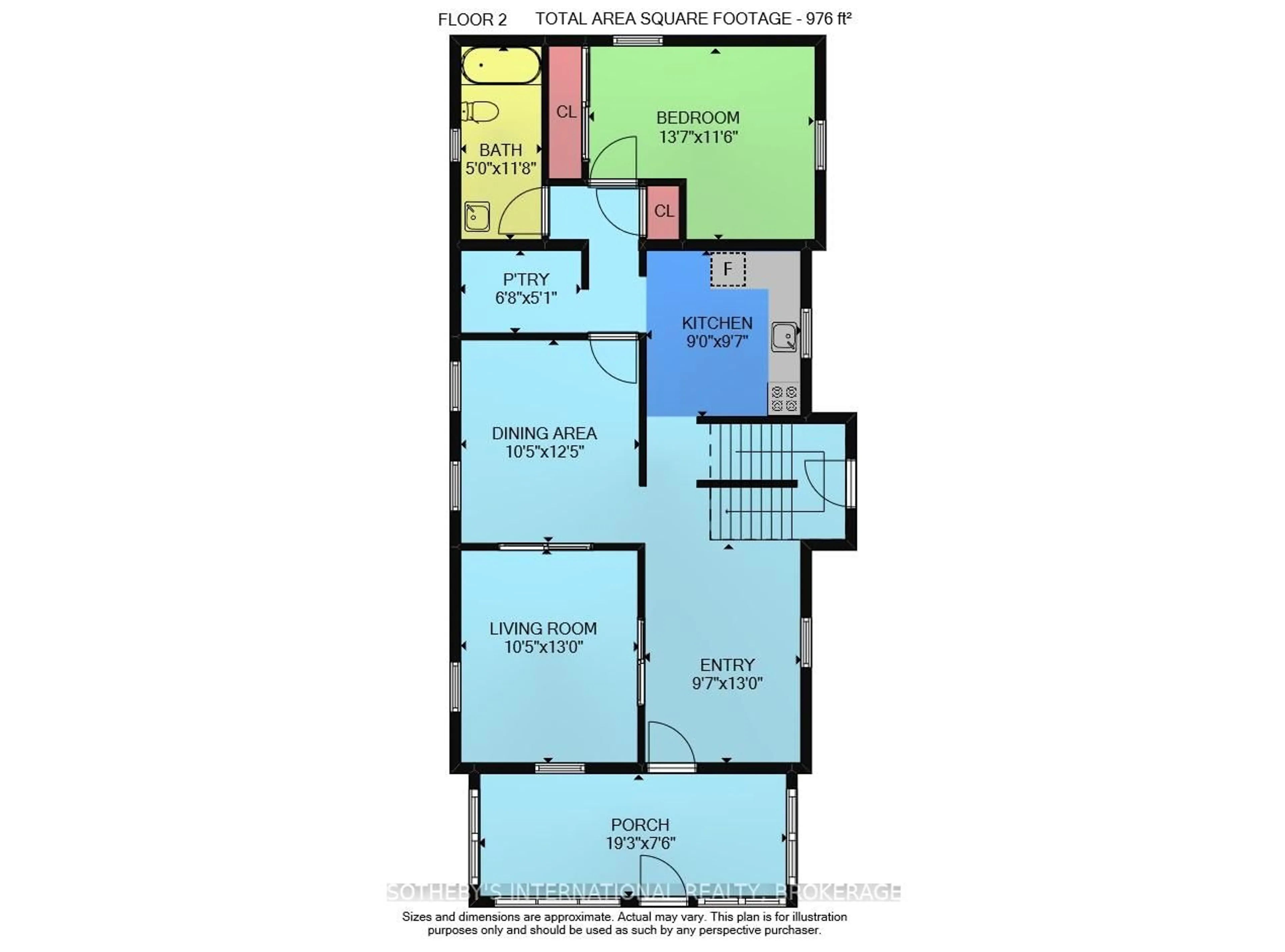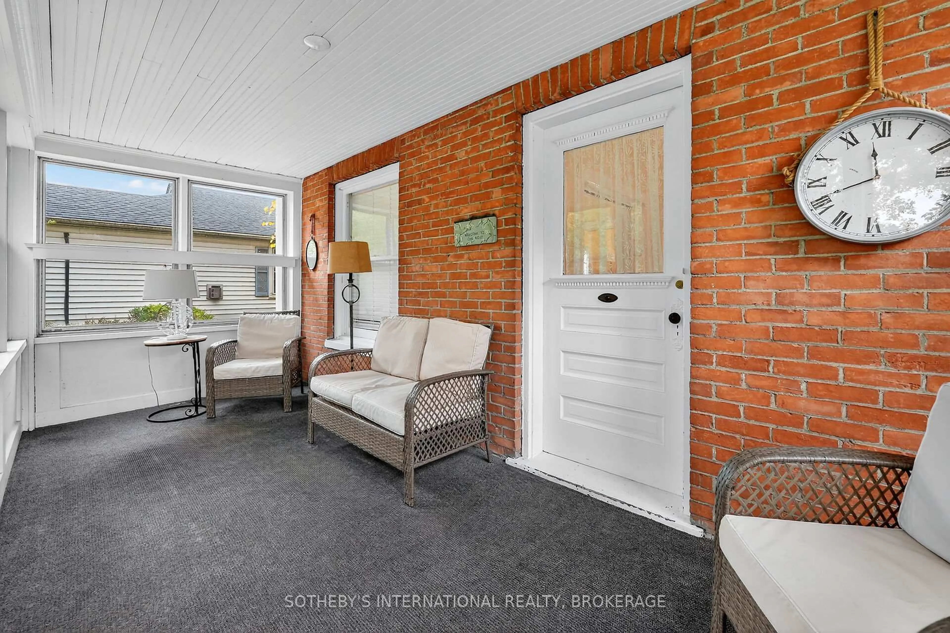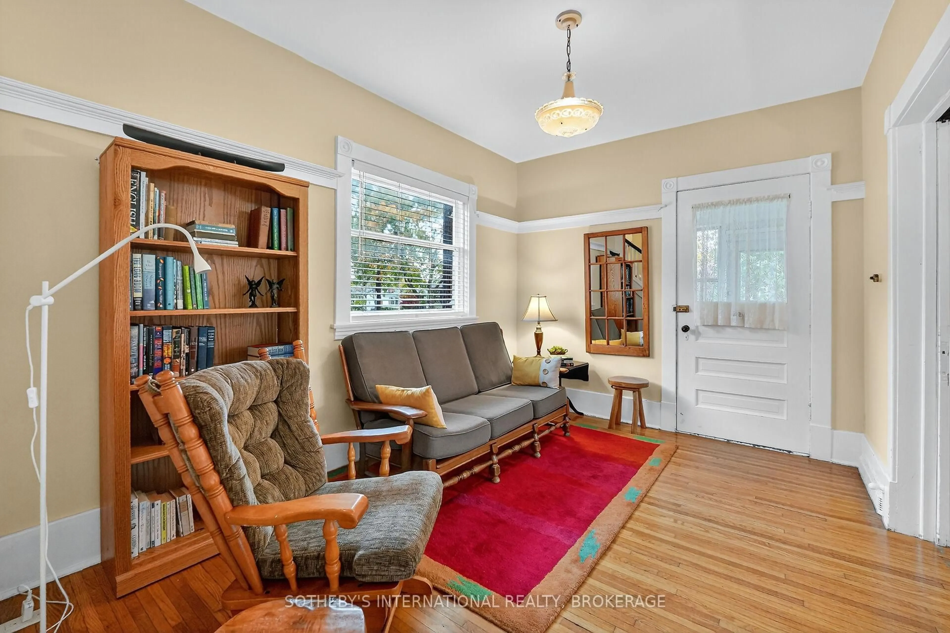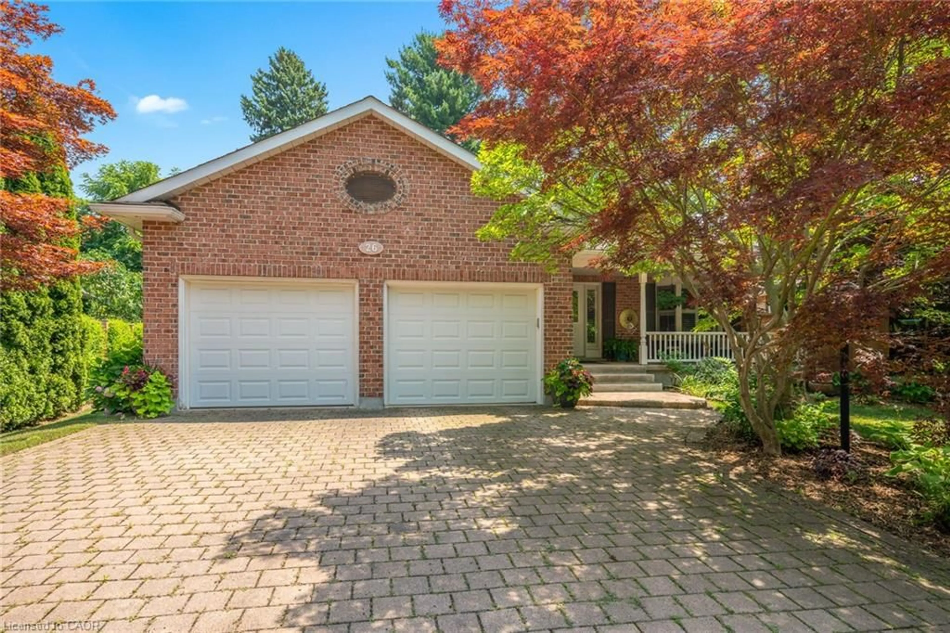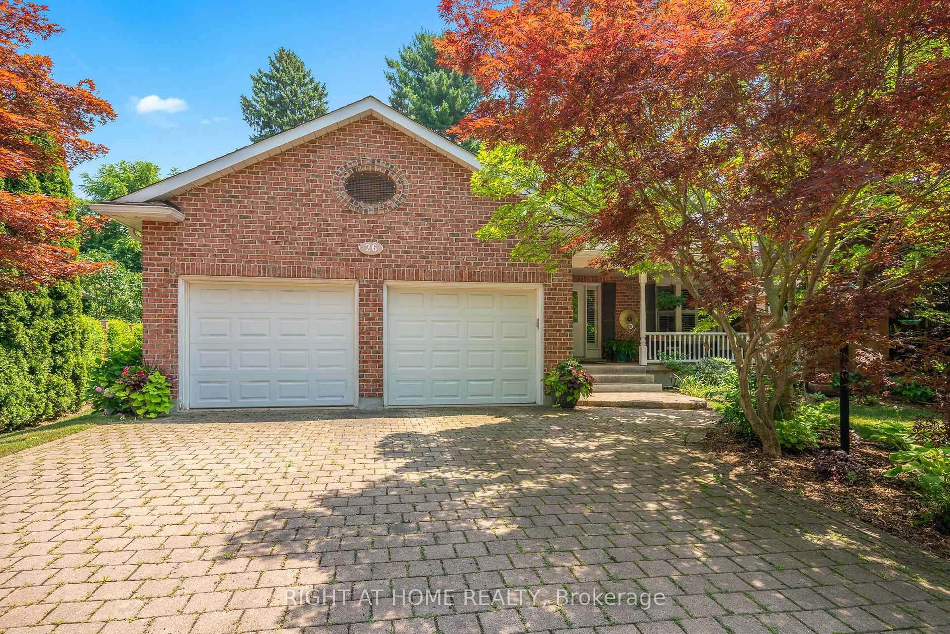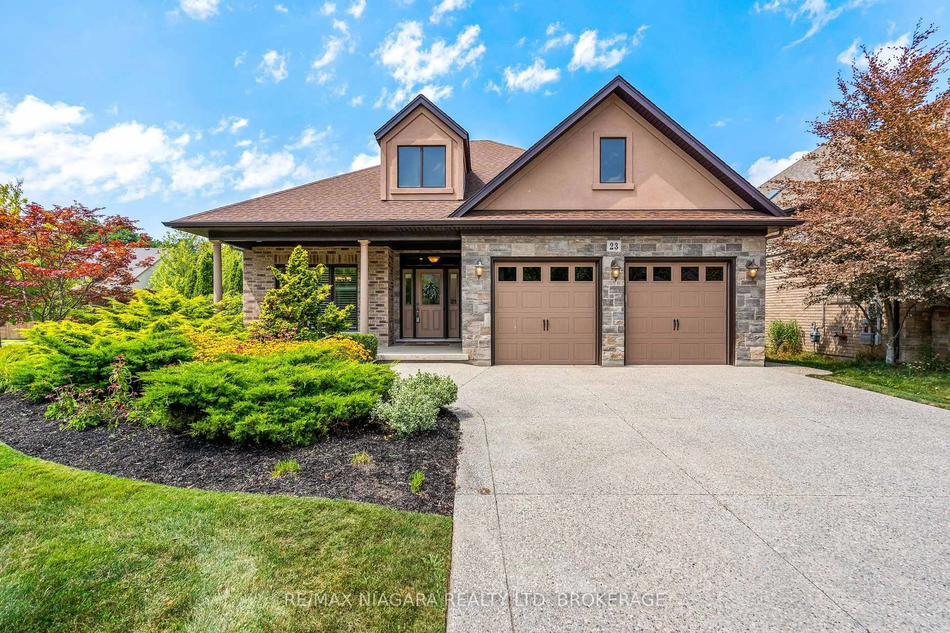54 Platoff St, Niagara-on-the-Lake, Ontario L0S 1J0
Contact us about this property
Highlights
Estimated valueThis is the price Wahi expects this property to sell for.
The calculation is powered by our Instant Home Value Estimate, which uses current market and property price trends to estimate your home’s value with a 90% accuracy rate.Not available
Price/Sqft$904/sqft
Monthly cost
Open Calculator
Description
Welcome to Abigail House - a quintessential Niagara-on-the-Lake retreat with rare flexibility, charm, and income-generating potential. Located on a quiet tree-lined street just steps from Old Town's shops, restaurants, and theatre district, this property blends storybook character with modern comfort across two distinct dwellings. At the front of the property, Abigail House operates as a licensed and long-established short-term rental, known for its warmth, heritage details, and beautifully maintained gardens. Behind it, the striking Carriage House - finished in red Mabec siding with rustic beams and an artist-loft feel - provides exceptional versatility. The sellers use this private space when in town, and its self-contained layout (kitchen, 2 bedrooms, and 1 bath) offers multiple uses, including extended family living, guest accommodations, or additional rental capacity. Inside, both dwellings offer inviting spaces filled with natural light, wood floors, vaulted ceilings, and serene garden views. Courtyards and mature landscaping create a peaceful setting ideal for quiet mornings or evenings under the stars. Regarding financing: This property is licensed for short-term rental use. Buyers are encouraged to speak with their mortgage professional for information on available financing options related to properties with short term licensing as there are mortgages available per individual profile. HST applicability is tied to current short-term rental use. For buyers intending personal or long-term residential use, HST may be deferred or not applicable - buyers are encouraged to confirm with their accountant. A truly rare opportunity to live, host, and invest in one of Niagara-on-the-Lake's most sought-after neighbourhoods. (Please note: Realtor.ca displays the combined room count for both dwellings.)
Property Details
Interior
Features
Main Floor
Sitting
4.18 x 2.96Living
3.96 x 3.2Dining
3.81 x 3.2Kitchen
2.96 x 2.74Exterior
Features
Parking
Garage spaces 2
Garage type Detached
Other parking spaces 3
Total parking spaces 5
Property History
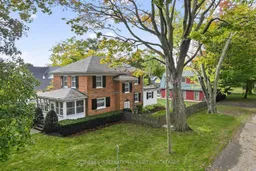 50
50
