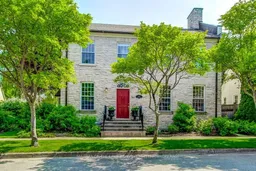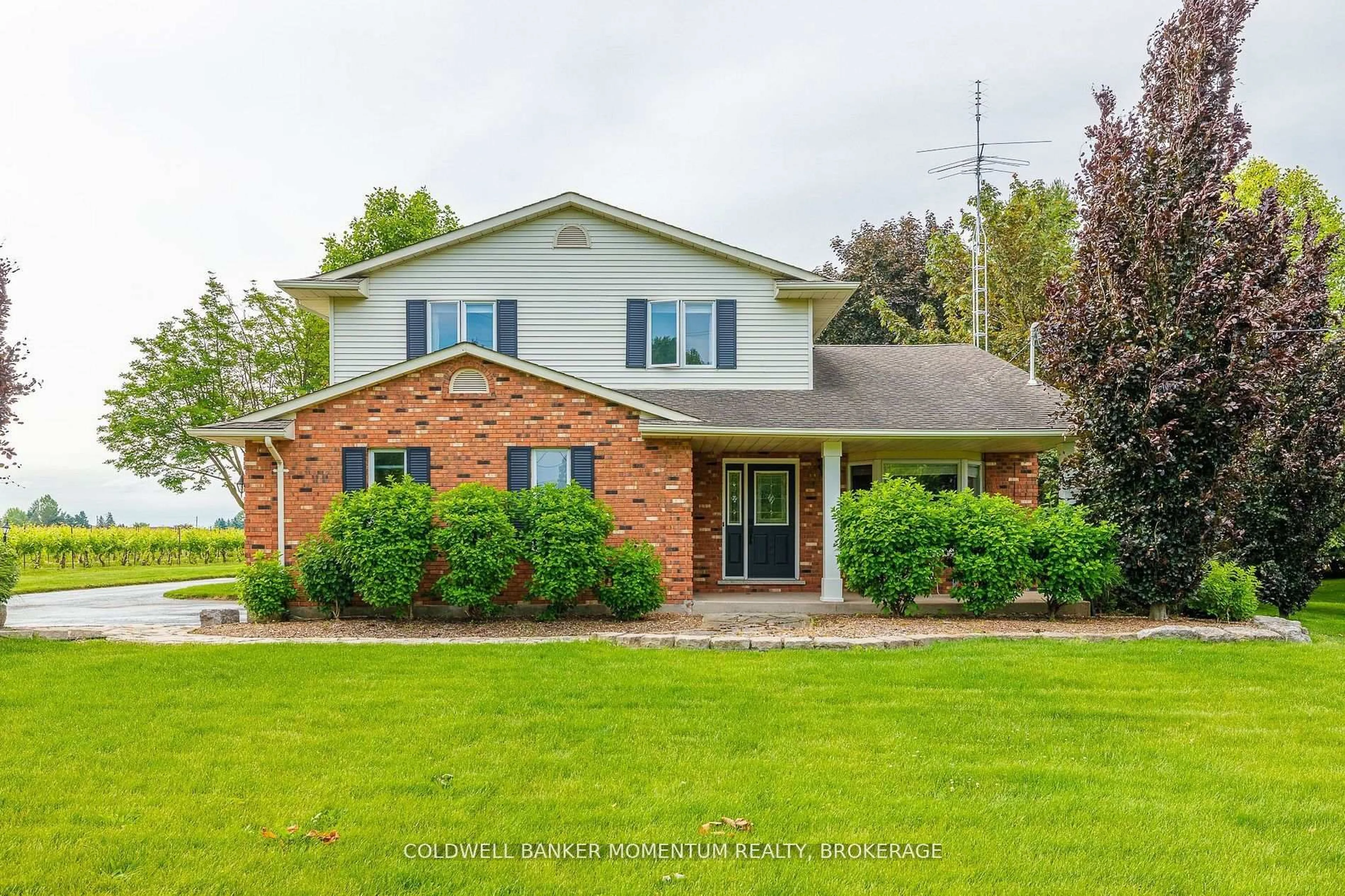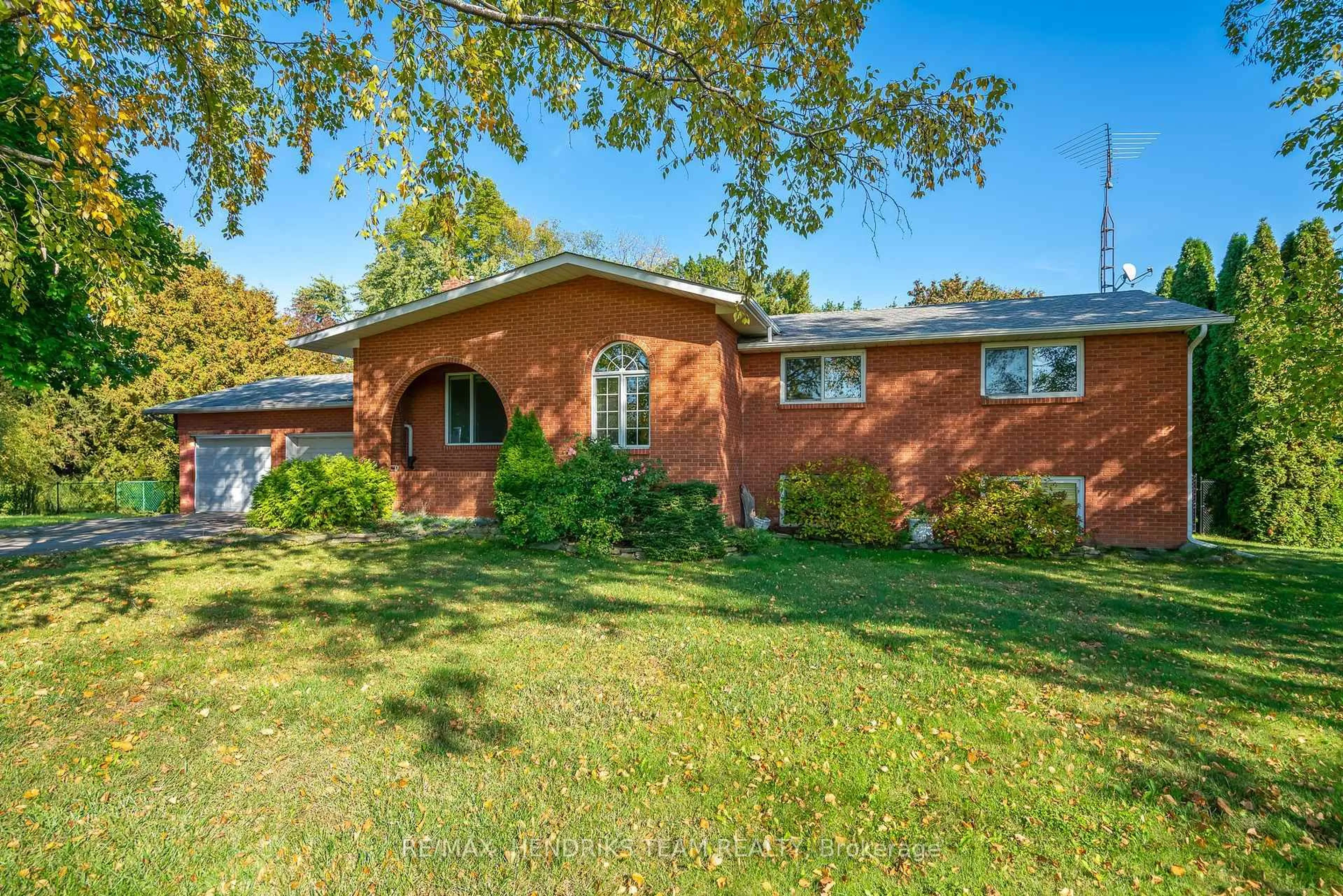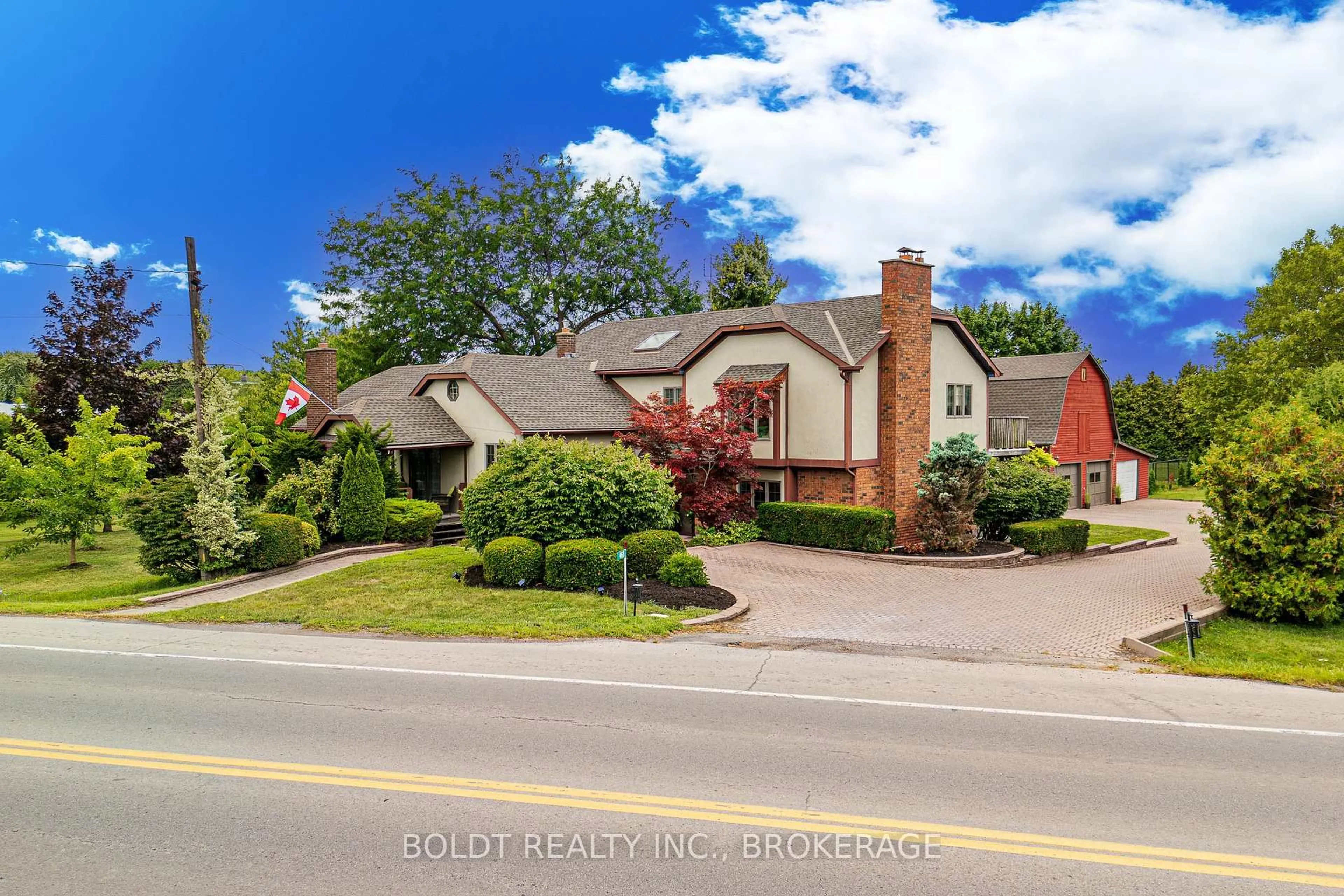Situated in the heart of The Village - an architecturally protected and highly sought-after community, this distinguished two-storey home blends timeless craftsmanship with refined living. Constructed from natural limestone quarried from the Niagara Escarpment and hand rock-faced on site, the exterior exudes enduring quality and elegance. Inside, quality finishes include Quebec Ash hardwood flooring and premium stonework throughout. The bright and inviting front dining room flows seamlessly into a spacious living area featuring a gas fireplace, tall windows, and space for additional dining. A custom-designed kitchen offers thoughtful functionality with bar seating, a dedicated office nook, and French doors that lead to a stunning four-season sunroom, perfect for relaxing or entertaining year-round. Upstairs, the primary suite features a large walk-in closet, while two additional bedrooms share a well-appointed bathroom. A convenient laundry room completes the upper level. The fully finished lower level expands your living space with a generous recreation room, two additional guest bedrooms, a three-piece bathroom, a secondary laundry area, wine cellar, storage, and walk-out access. Outdoors, the sunroom opens onto a beautifully landscaped courtyard garden - a lush, private retreat featuring flagstone patios, walkways, a pergola, tranquil pond, and mature plantings. The low-maintenance exterior also includes a detached single-car garage and additional single-lane parking. Enjoy the best of wine country living, with renowned restaurants, wineries, breweries, shops, the local library, and a community centre all just a short walk away.
 35
35





