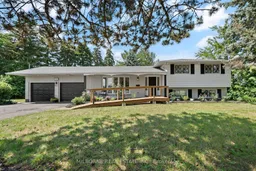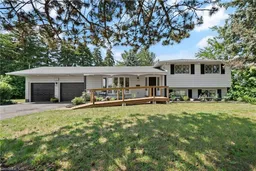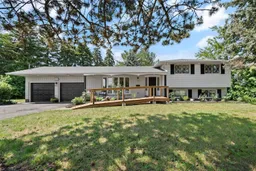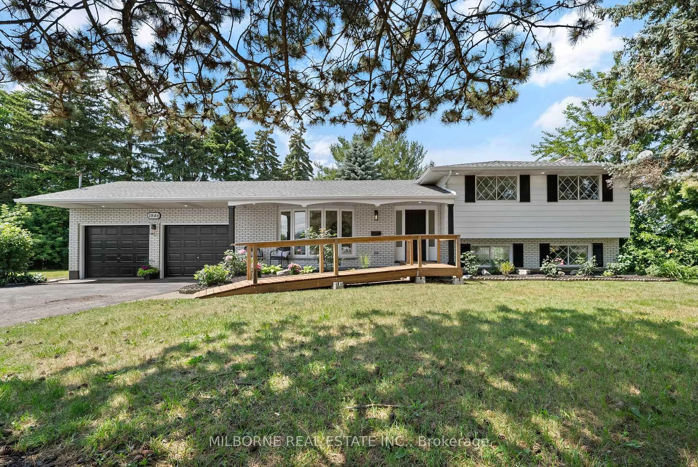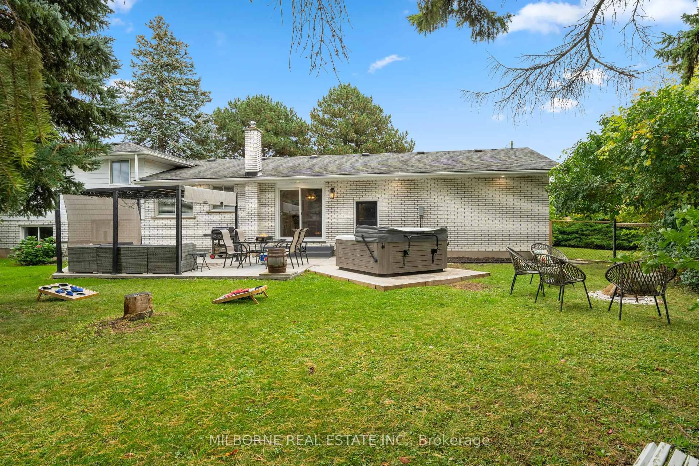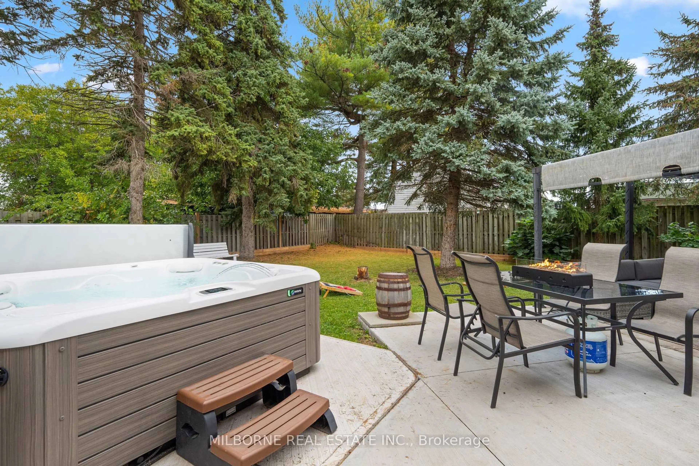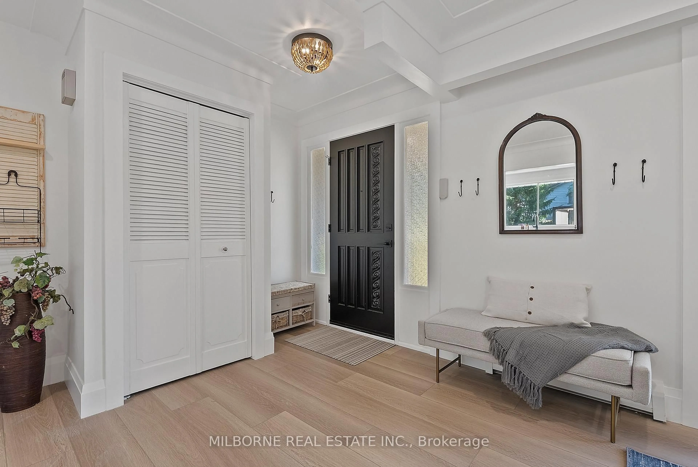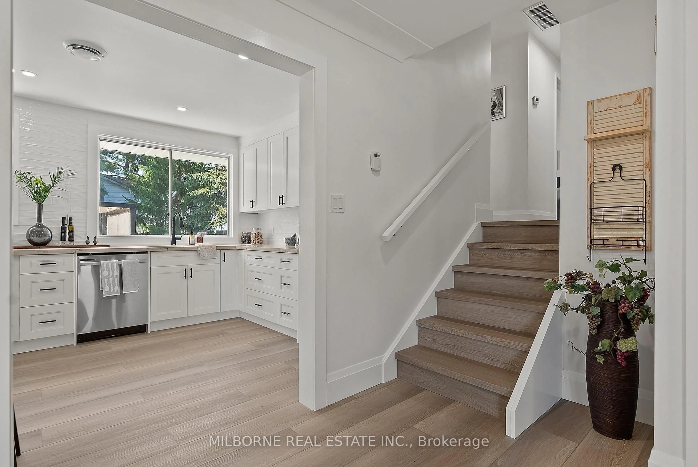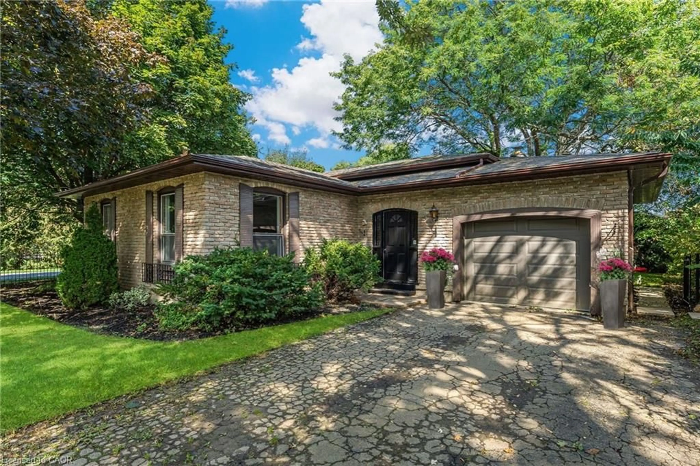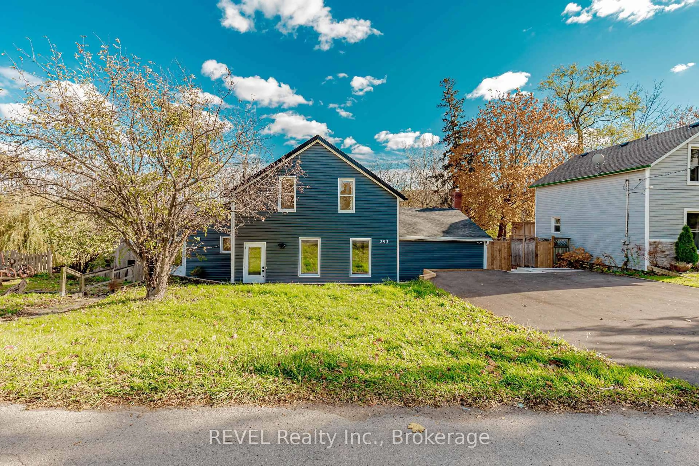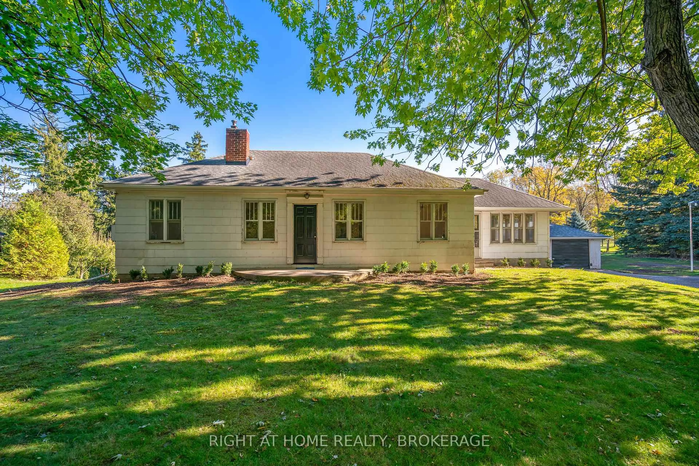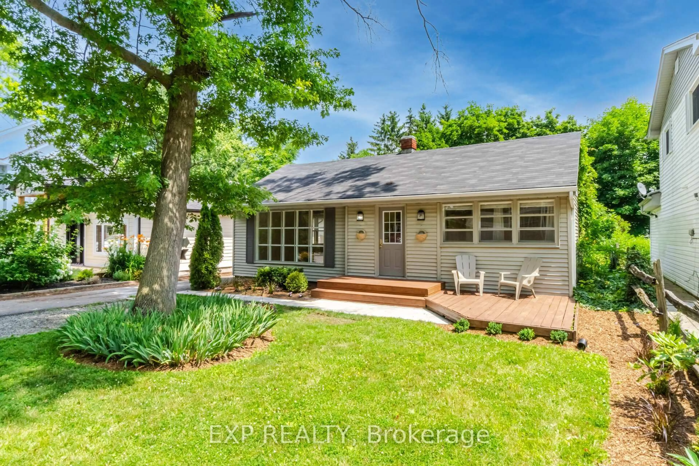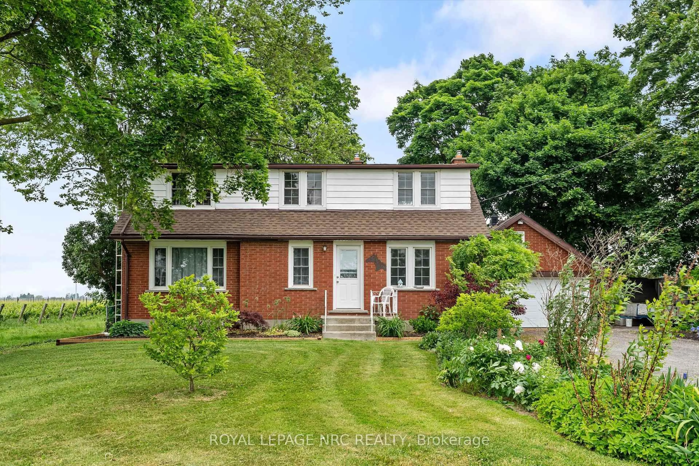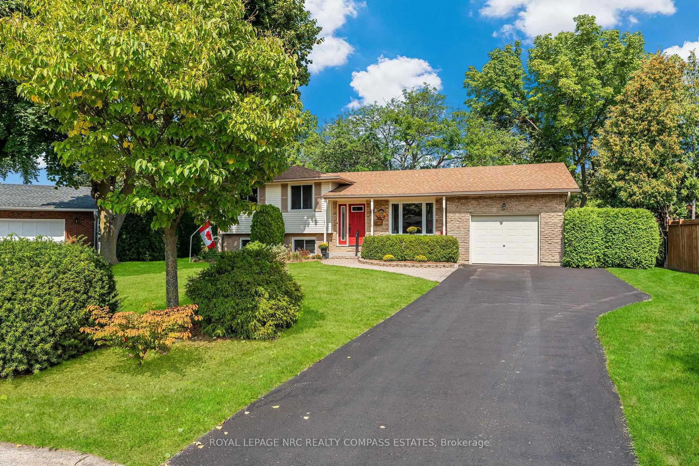1846 Niagara Stone Rd, Niagara-on-the-Lake, Ontario L0S 1J0
Contact us about this property
Highlights
Estimated valueThis is the price Wahi expects this property to sell for.
The calculation is powered by our Instant Home Value Estimate, which uses current market and property price trends to estimate your home’s value with a 90% accuracy rate.Not available
Price/Sqft$771/sqft
Monthly cost
Open Calculator
Description
Discover the perfect blend of rural charm and modern comfort in this fully renovated home, ideally located near some of Niagara-on-the-Lakes most renowned wineries. Nestled on a generous 238 ft by 191 ft lot, the property offers the feel of a country retreat while benefiting from city utilities. Inside, a bright and spacious layout highlights the open living and dining areas, with patio doors that lead directly to the private yard with hot tub. The kitchen stands out with custom cabinetry, quartz countertops, and stainless steel appliances. With three bedrooms and two beautifully updated bathrooms, the primary suite overlooks a backyard oasis. The lower level features a welcoming family room with a wood-burning fireplace, plus the flexibility for additional bedrooms or an in-law suite with roughed-in plumbing. Just minutes to local restaurants, boutique shops, coffee spots, and ice cream parlours, this home offers the best of both a serene lifestyle and vibrant Niagara living.
Property Details
Interior
Features
Main Floor
Kitchen
4.5 x 2.97Dining
3.05 x 3.05Living
5.56 x 3.66Exterior
Features
Parking
Garage spaces 2
Garage type Attached
Other parking spaces 6
Total parking spaces 8
Property History
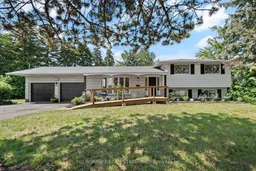 36
36