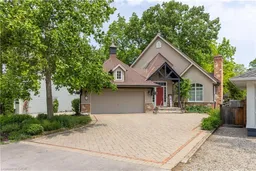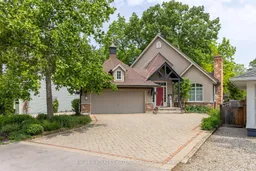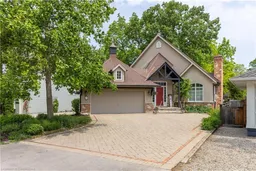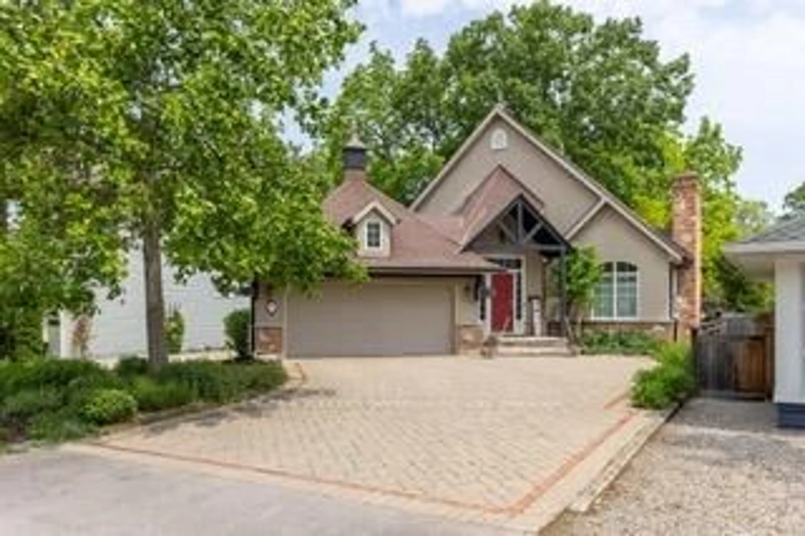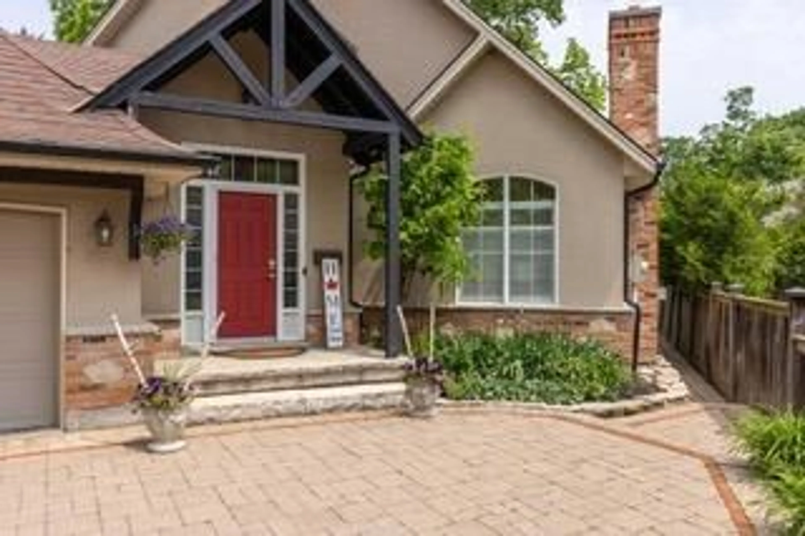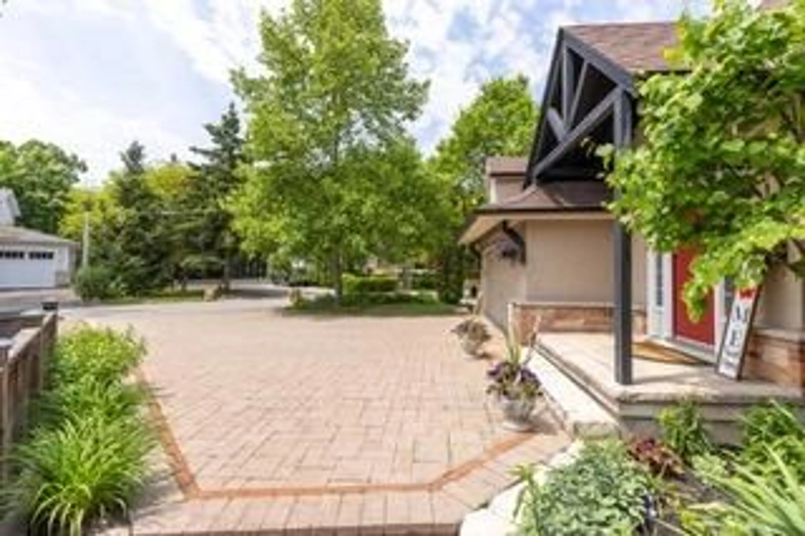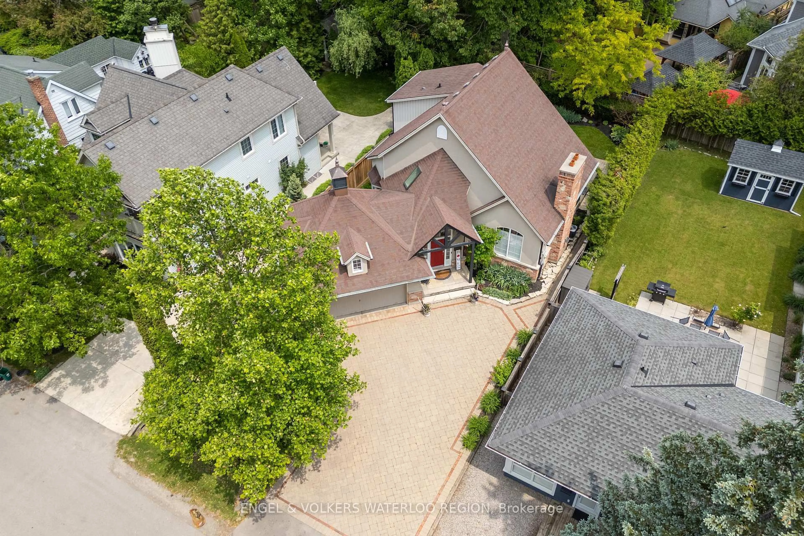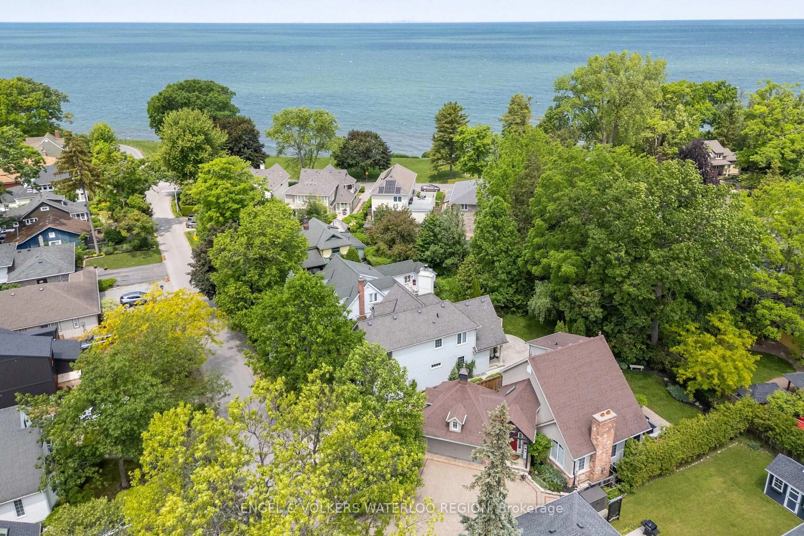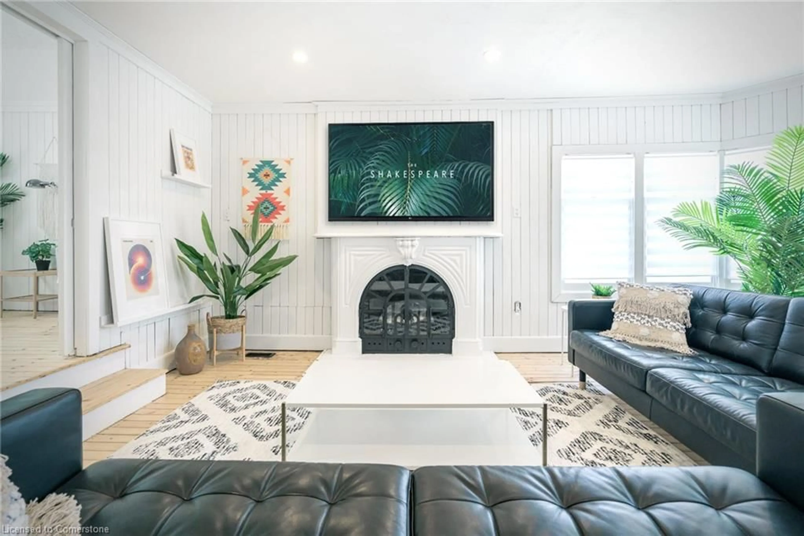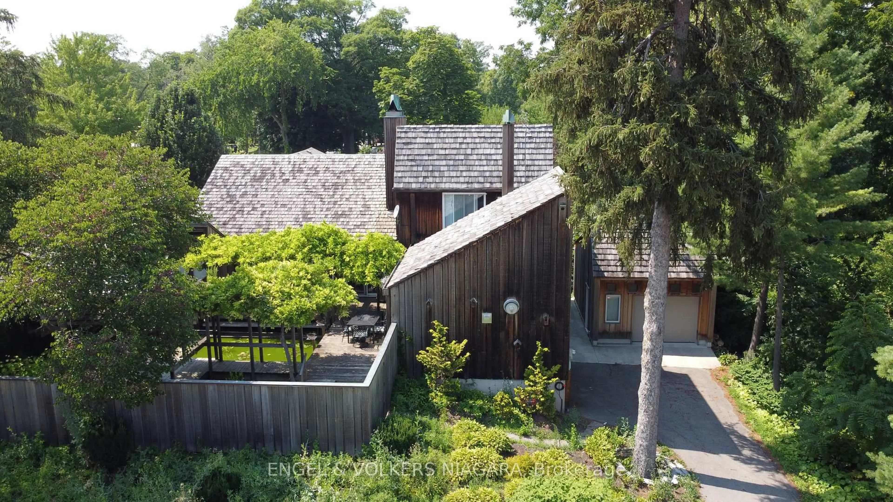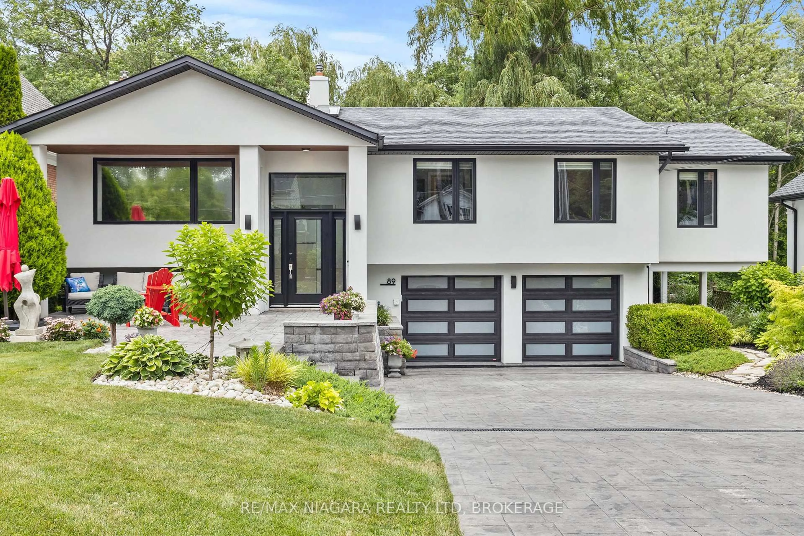17 Vincent Ave, Niagara-on-the-Lake, Ontario L0S 1J0
Contact us about this property
Highlights
Estimated valueThis is the price Wahi expects this property to sell for.
The calculation is powered by our Instant Home Value Estimate, which uses current market and property price trends to estimate your home’s value with a 90% accuracy rate.Not available
Price/Sqft$901/sqft
Monthly cost
Open Calculator
Description
Elegance meets comfort in this beautifully crafted Gatta Home, perfectly situated just steps from Lake Ontario and Ryerson Park with its views of the Toronto skyline and breathtaking sunsets. Renovated in 2024, this 3 bed, 3 bath residence is filled with natural light, soaring 20-ft ceilings, and timeless finishes throughout. Enjoy seamless indoor-outdoor living with multiple walkouts to a wrap-around deck, custom pergola and new hot tub, three-season sunroom, and private, professionally landscaped backyard retreat. The custom kitchen featuring high end Miele and LG appliances, Ken Petrunick custom cabinets, and quartz countertops, flows effortlessly into a spacious dining area and warm living room with gas fireplace. The newly finished lower level features a brand-new theatre room with 84 inch screen and surround sound speaker system-ideal for entertaining or relaxing in style. Complete with a double garage and four-car paver stone driveway. Walking distance to the golf course, restaurants, and shops of highly desirable Niagara on the Lake. Hickory hardwood flooring 2024, painting 2025, finished basement added theatre room 2024, kitchen all new appliances 2024, hot tub and wooden custom pergola 2024, all new lighting 2024, custom walk in closet 2024, Furnace 2019, Air humidifier 2019, Gutter shield on eaves trough 2019, Sprinkler system 2021, Hot Water tank 2022, Three season sunroom 2022, Central vacuum, Custom primary bathroom ensuite.
Property Details
Interior
Features
Lower Floor
Laundry
0.0 x 0.0Br
3.2 x 2.95Br
3.25 x 2.95Bathroom
0.0 x 0.03 Pc Bath
Exterior
Features
Parking
Garage spaces 2
Garage type Attached
Other parking spaces 4
Total parking spaces 6
Property History
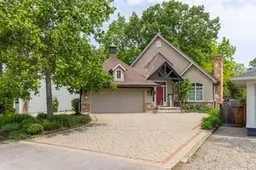 39
39