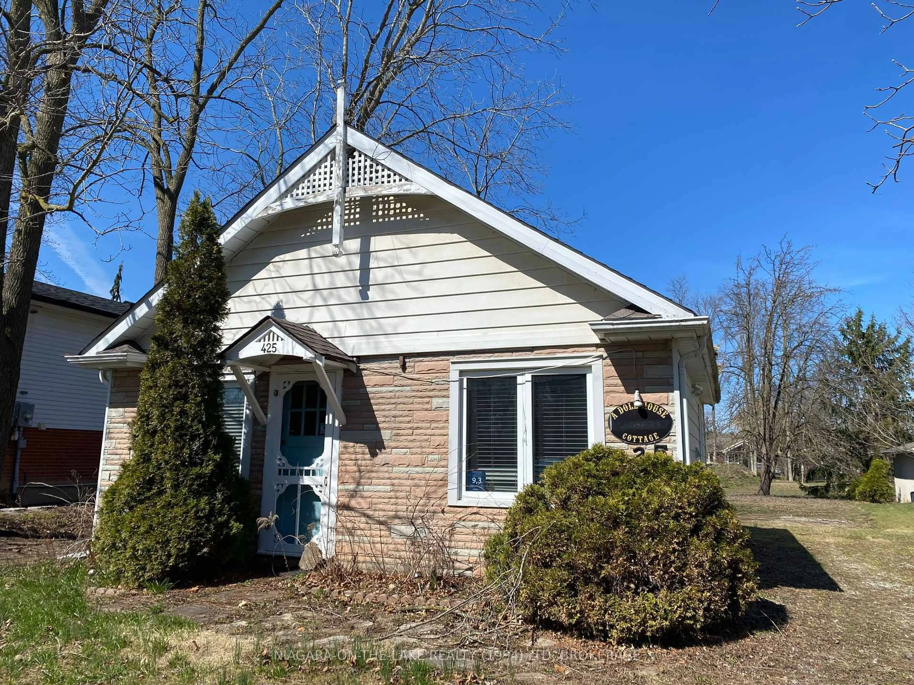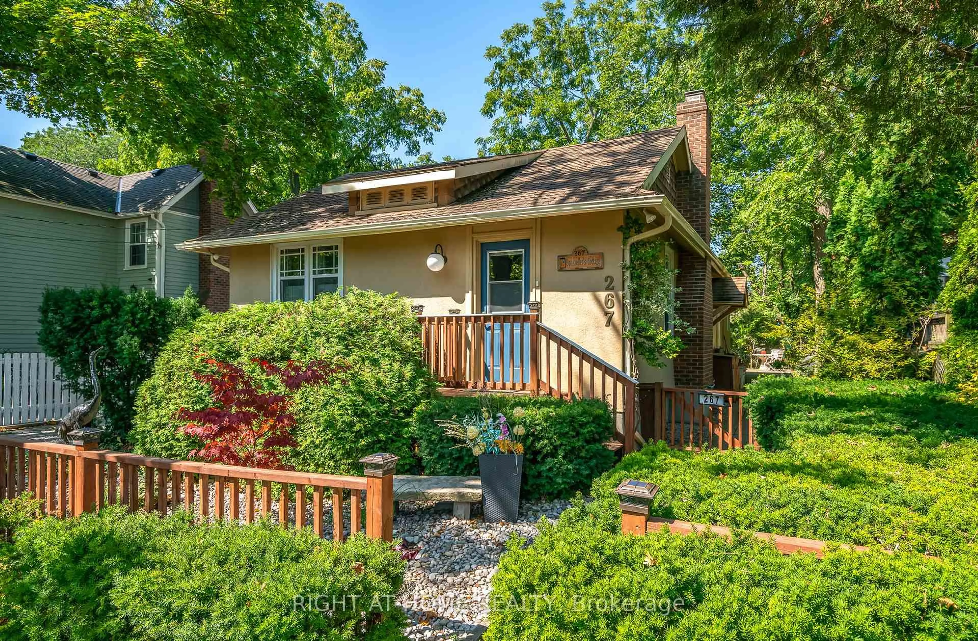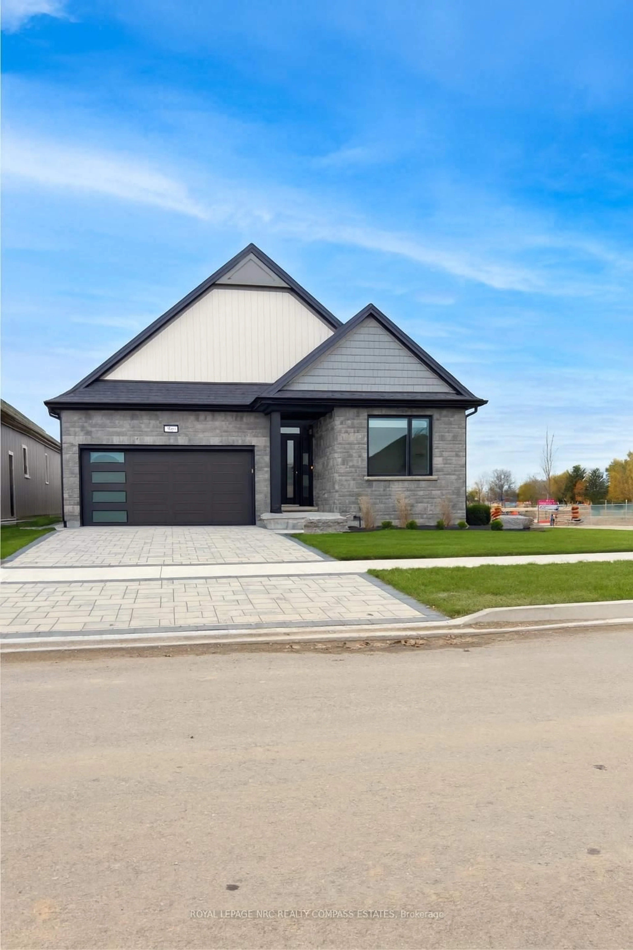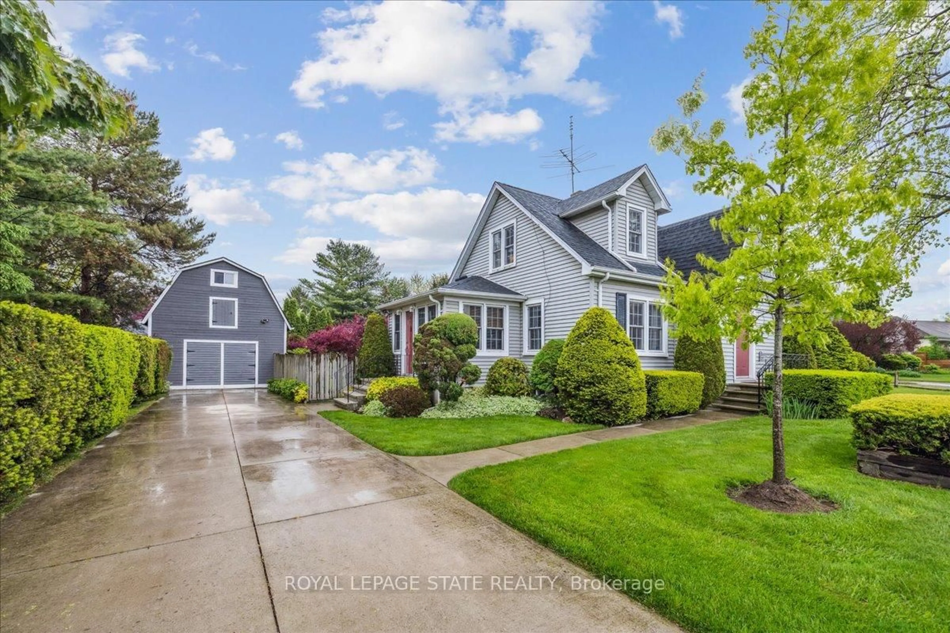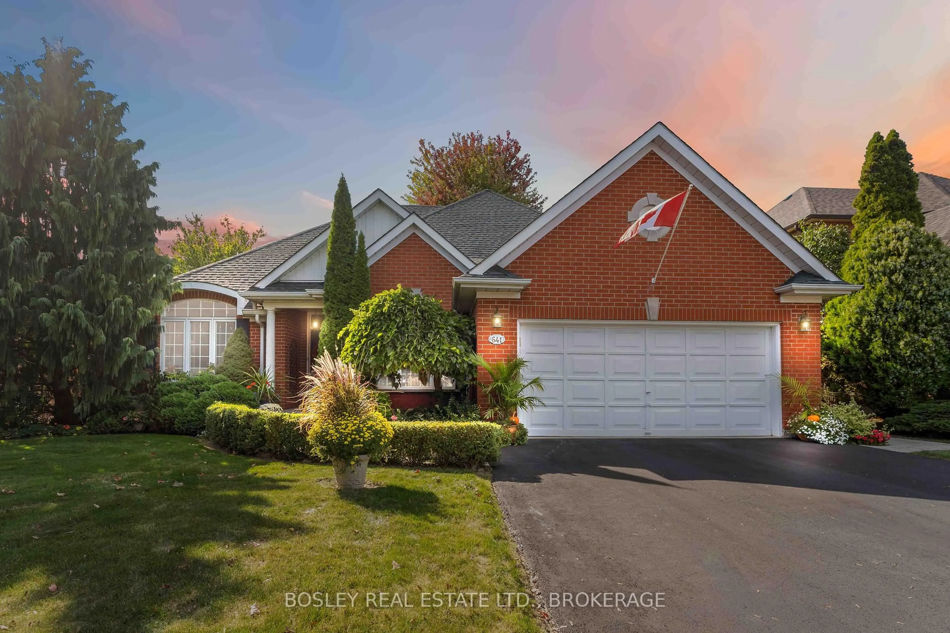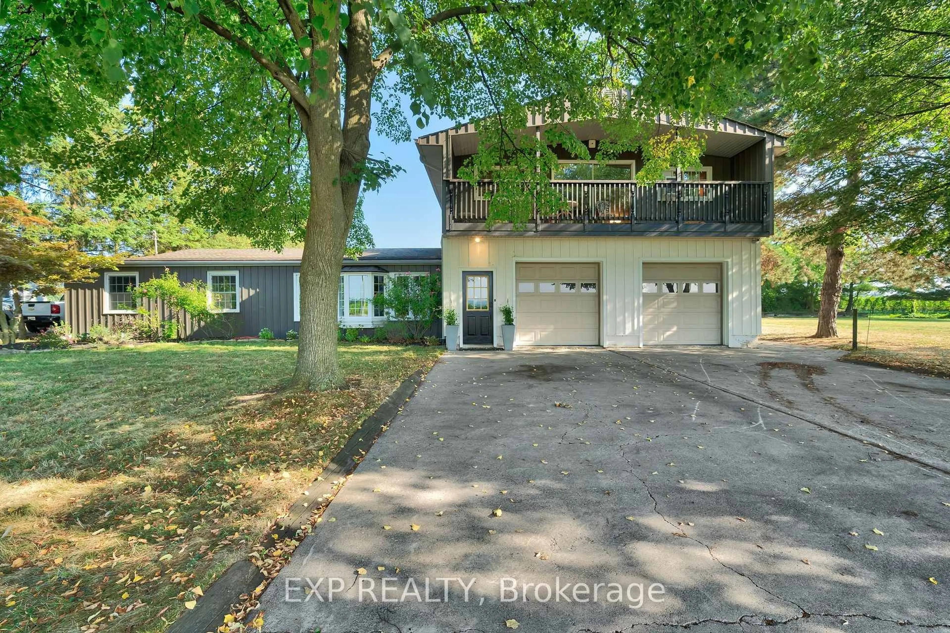Located in picturesque Niagara-on-the-Lake, this sprawling split-level home has been beautifully maintained over the years. 17 Oak Drive is situated in the cherished community of Chautauqua, this location exudes a unique warmth and charm that appeals to both locals and visitors. Elements of mid-century modern combine with functionality in this spacious home, offering multi-level living. The spacious, sun-soaked entrance adjoins a family room with patio doors to the back yard and a large window overlooking tidy gardens with endless blooms. The split-level configuration offers functional living space on every level; The main floor features vaulted ceilings with exposed beams, a spacious open concept living and dining area and an oversized kitchen. 2 large bedrooms, main floor laundry and a principal full bath complete the upstairs. The finished lower level offers an additional family room with fireplace, and 2 additional bedrooms with large closets. A full utility room, storage area, and additional workshop offer endless opportunity for additional living space for the hobbyist. This home also offers a large garage with direct entry to the home, ample parking and stunning curb appeal. Upgrades include an on-demand hot water system and a fabulous garden shed in the backyard. Unique tree and shrub varietals complement the perennial gardens surrounding the home. Central to Old Town, and a short stroll to the shores of Lake Ontario, 17 Oak Drive offers a rare combination of privacy, style and functional amenity.
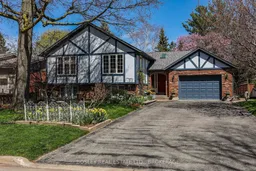 50
50

