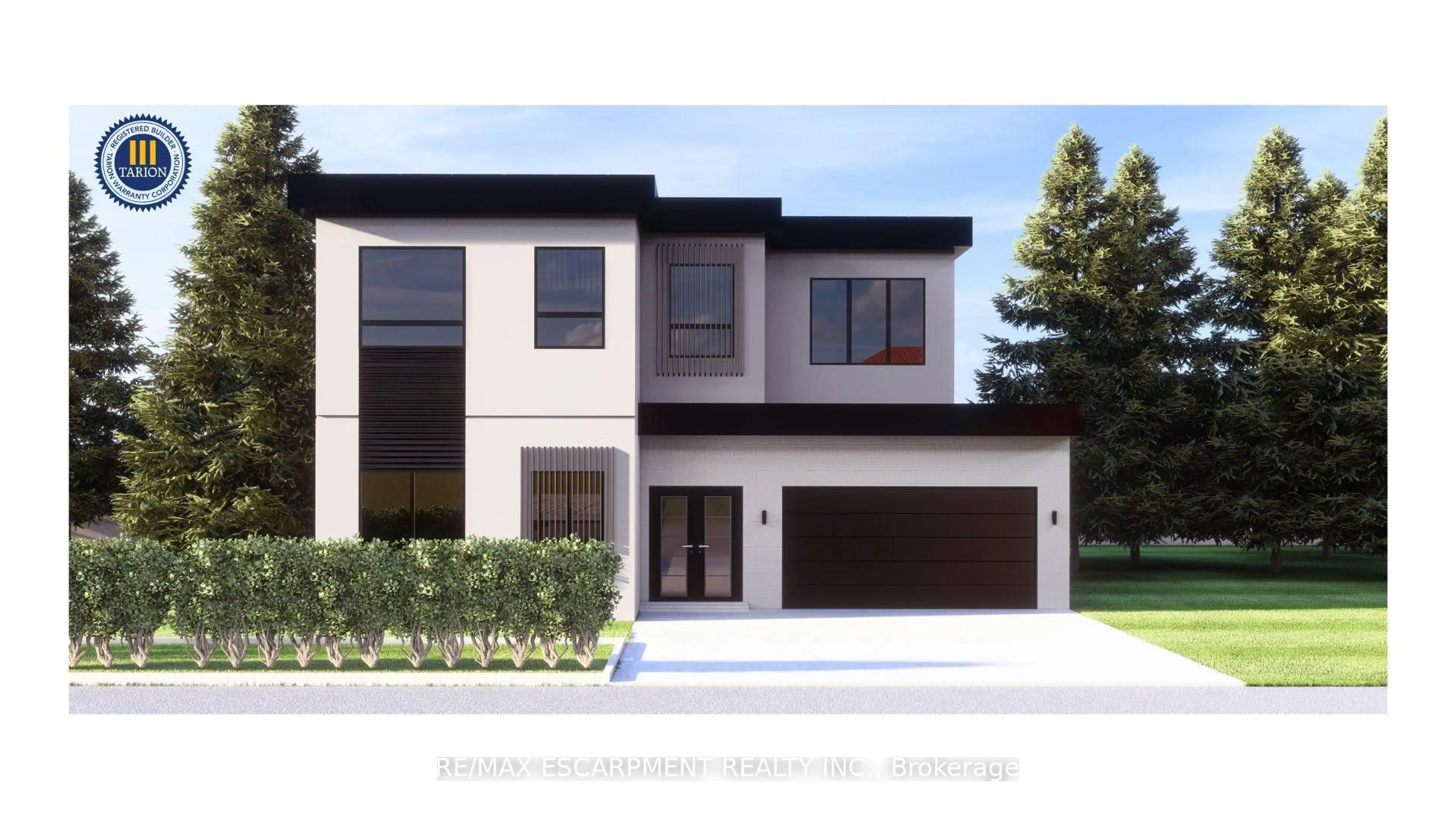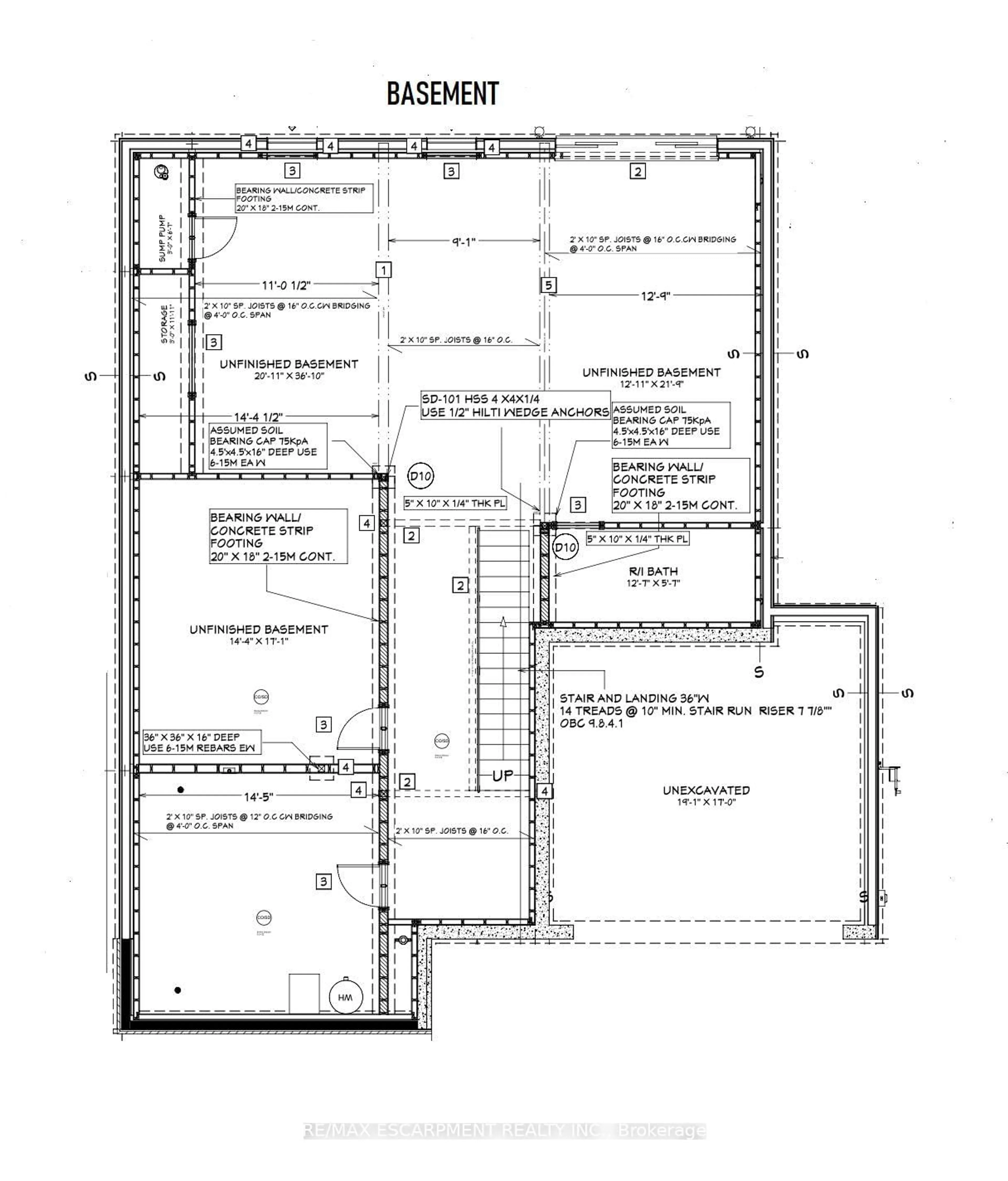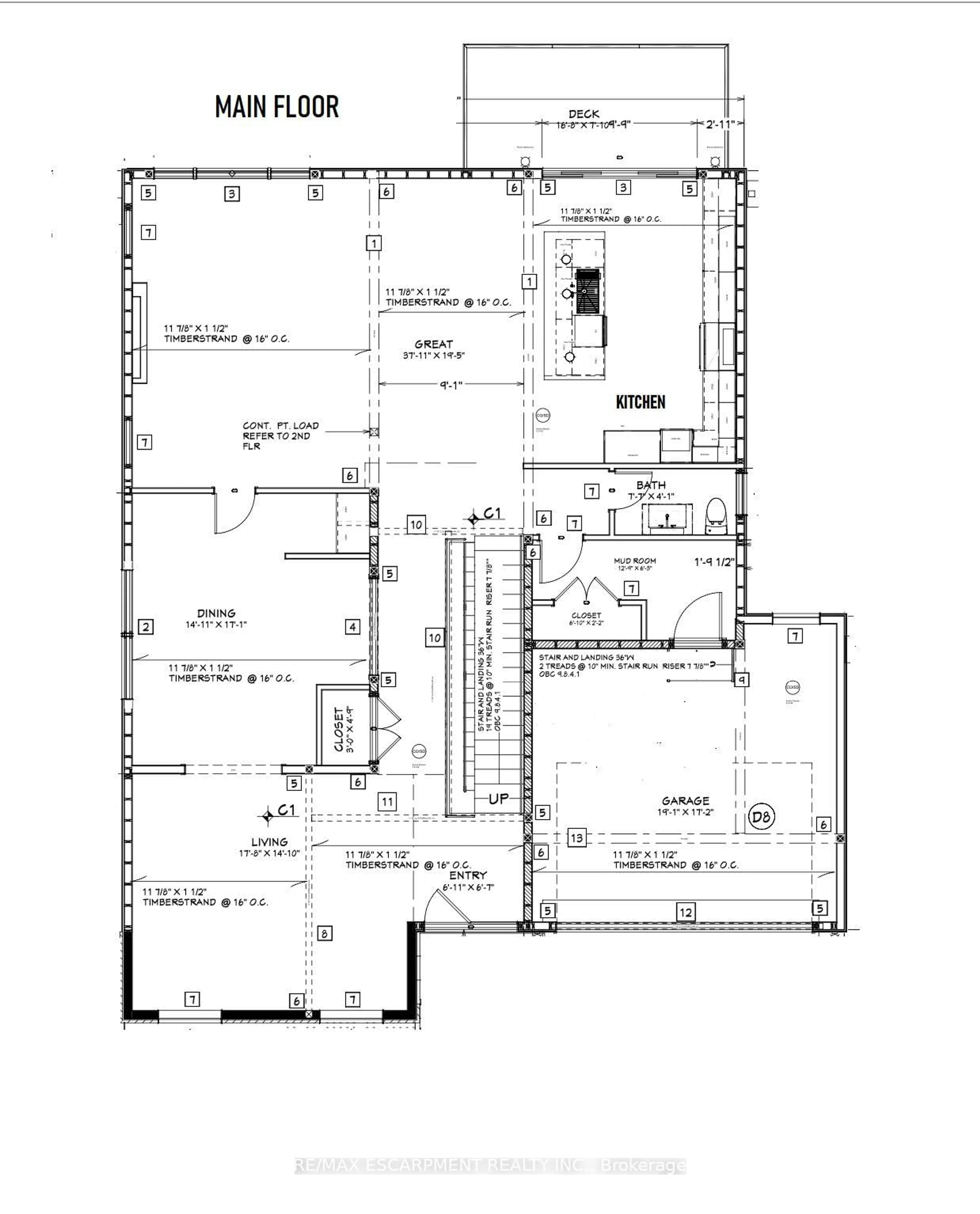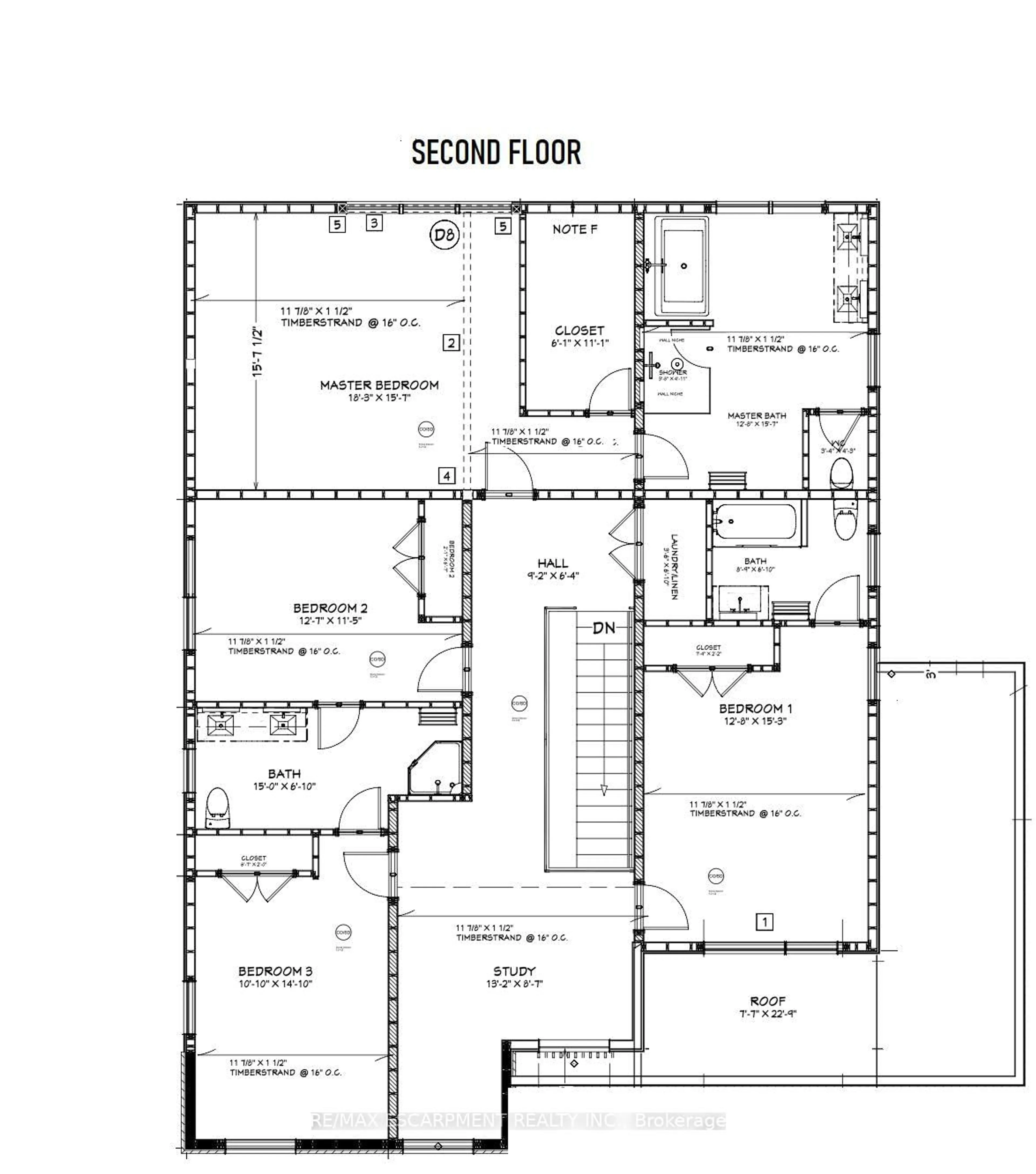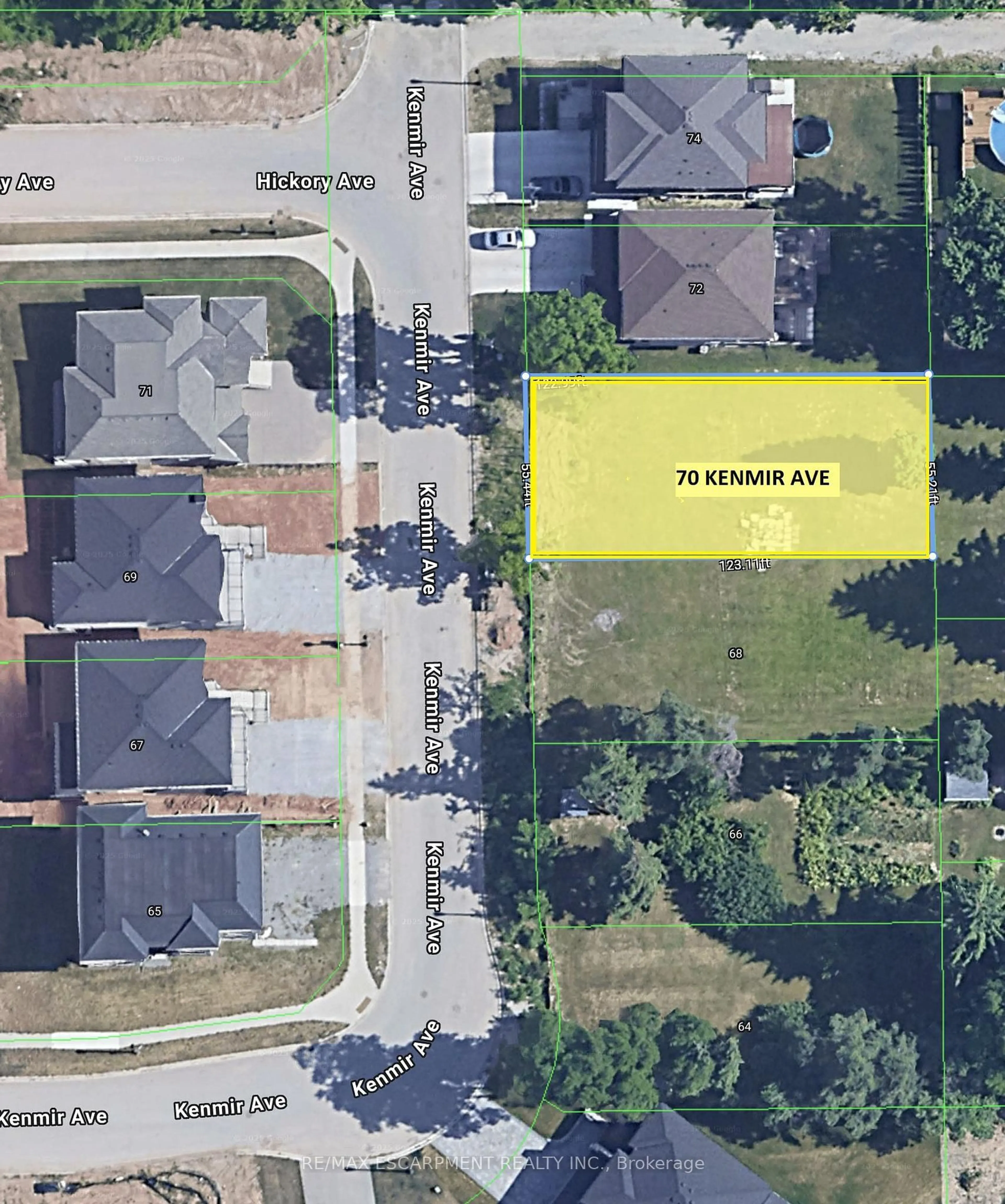70 KENMIR Ave, Niagara-on-the-Lake, Ontario L0S 1J0
Contact us about this property
Highlights
Estimated valueThis is the price Wahi expects this property to sell for.
The calculation is powered by our Instant Home Value Estimate, which uses current market and property price trends to estimate your home’s value with a 90% accuracy rate.Not available
Price/Sqft$603/sqft
Monthly cost
Open Calculator
Description
Coming soon - a stunning, ultra-luxury residence to be built by a Tarion-approved builder in the prestigious community of St. Davids, Niagara-on-the-Lake. This approximately 3,500 sq. ft. modern masterpiece will showcase sleep architectural design, premium craftsmanship, and exceptional attention to detail. Thoughtfully designed with larger-than-average principal rooms, this home offers a spacious, open-concept layout that flows effortlessly, ideal for refined living and upscale entertaining. The heart of the home is a luxuriously oversized kitchen featuring custom cabinetry, premium appliances, and an expansive island-perfect for hosting or everyday gourmet cooking. High ceilings, oversized windows, and elegant finishes define every space, while the fully finished walk-out basement adds endless potential for a guest suite, home gym, or entertainment area. Situated in one of Niagara's most desirable neighbourhoods, you'll enjoy the tranquility of St. Davids with close proximity to vineyards, golf courses, and the charm of Old Town Niagara-on-the-Lake. Rare opportunity to customize finishes and make this dream home truly yours.
Property Details
Interior
Features
Main Floor
Kitchen
5.7 x 5.94Dining
5.21 x 4.3Family
11.43 x 5.94Living
5.2 x 4.4Exterior
Features
Parking
Garage spaces 2
Garage type Attached
Other parking spaces 4
Total parking spaces 6
Property History
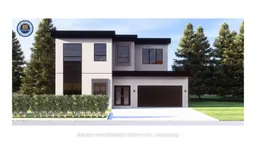 5
5
