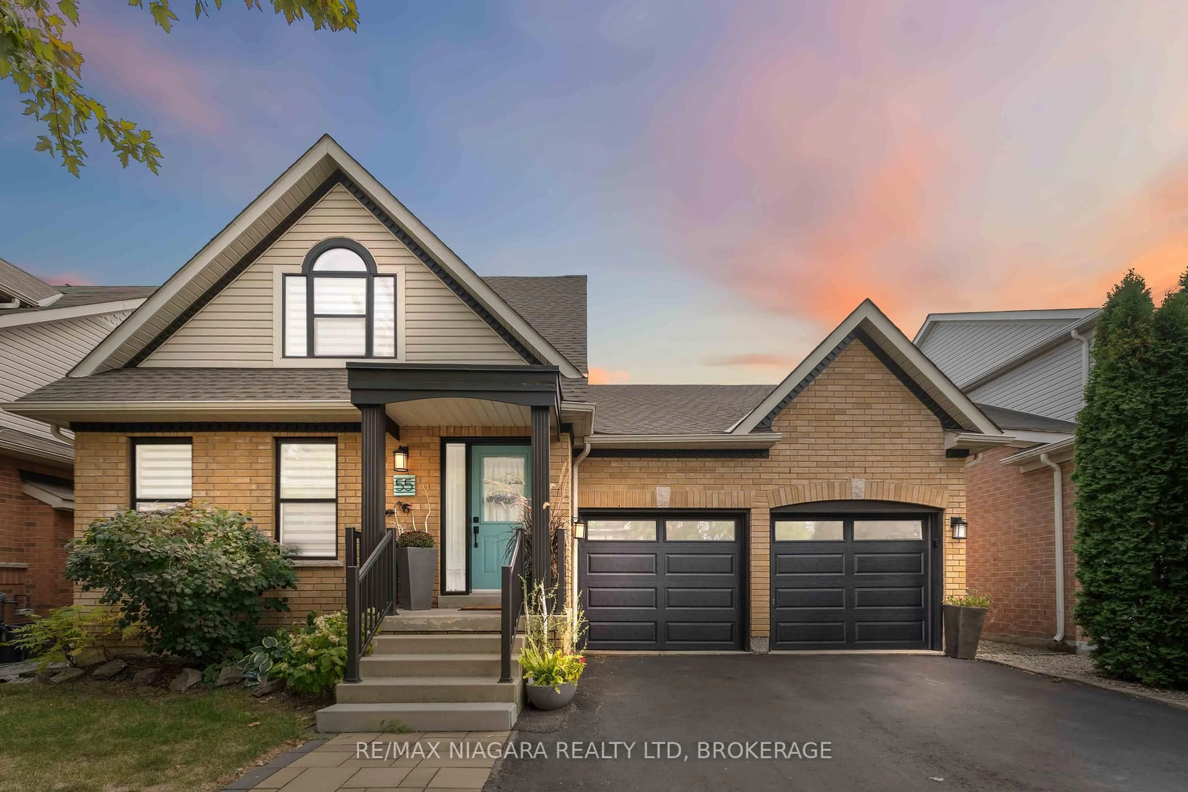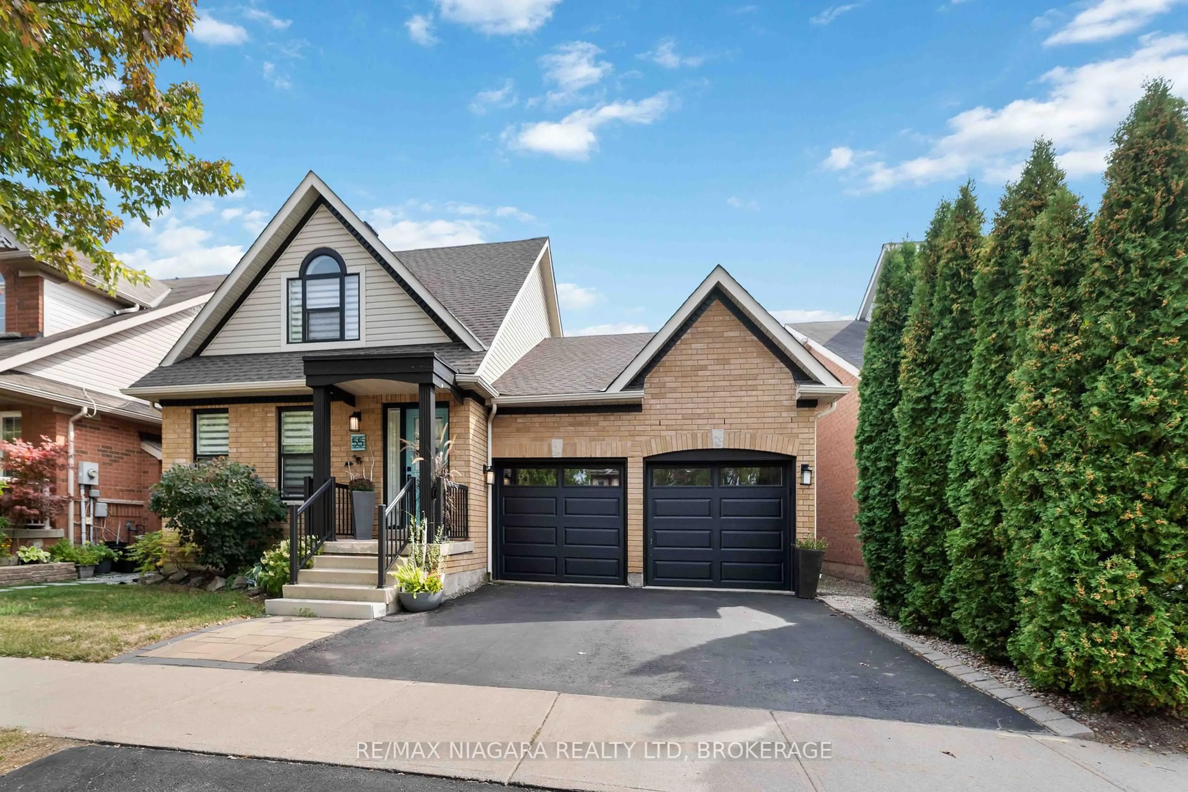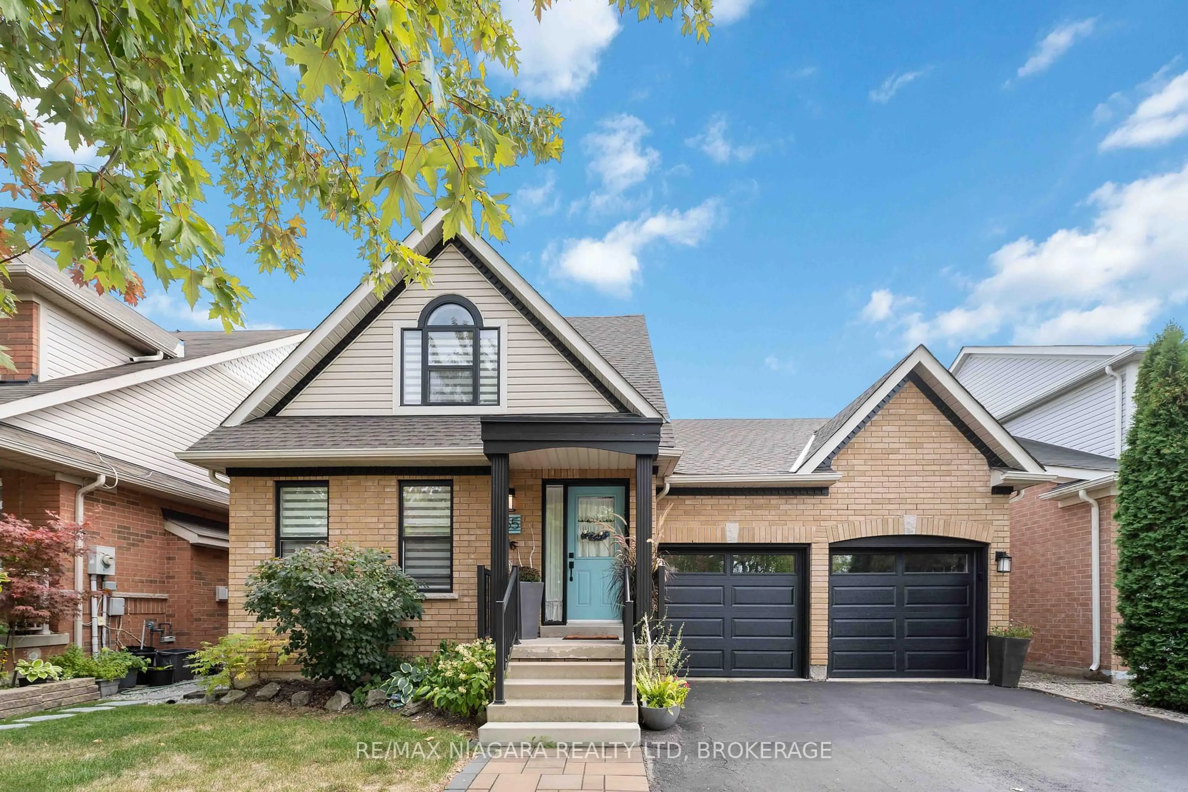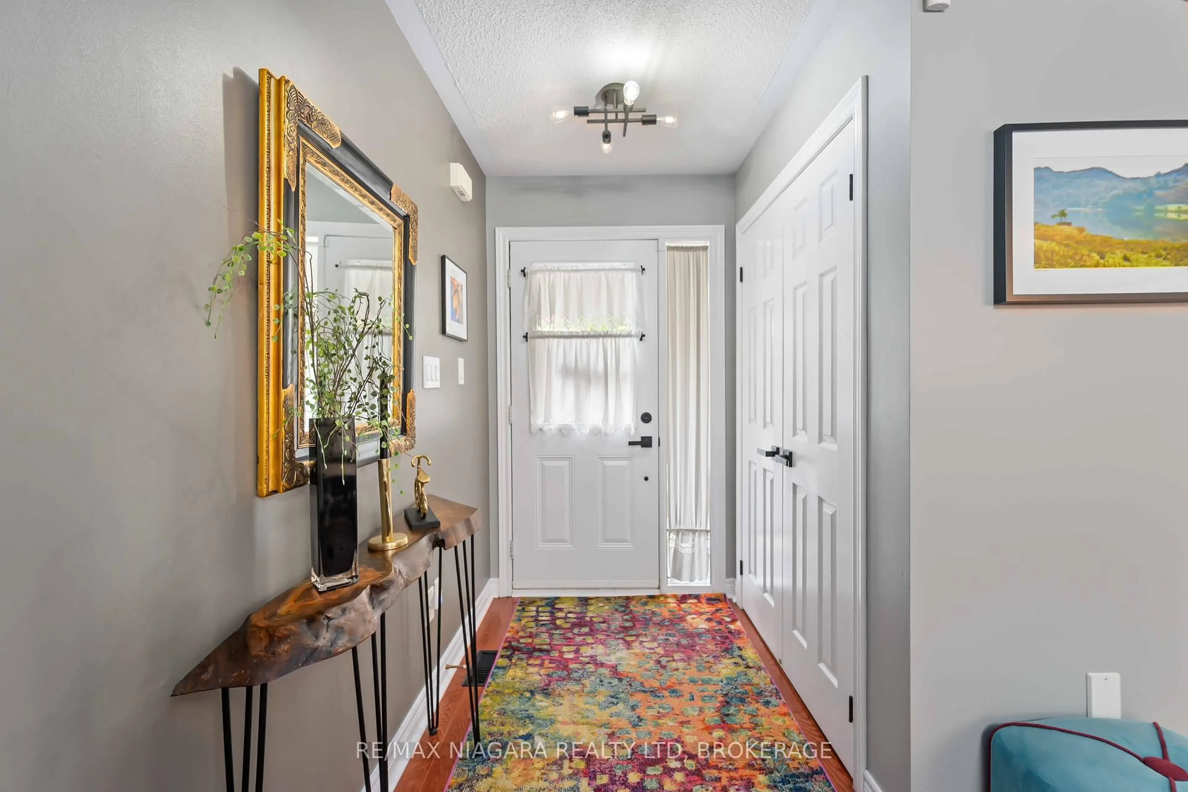55 Wright Cres, Niagara-on-the-Lake, Ontario L0S 1J0
Contact us about this property
Highlights
Estimated valueThis is the price Wahi expects this property to sell for.
The calculation is powered by our Instant Home Value Estimate, which uses current market and property price trends to estimate your home’s value with a 90% accuracy rate.Not available
Price/Sqft$448/sqft
Monthly cost
Open Calculator
Description
Welcome to this beautifully maintained home that blends charm, style, and functionality. From the moment you arrive, the inviting curb appeal with a covered front porch and bold double garage doors sets the tone for the warmth and comfort inside. Step into a bright foyer where soaring ceilings and contemporary lighting create an airy atmosphere. The open-concept main floor is perfect for entertaining, with seamless flow between spaces. The dining area, anchored by a statement fixture, offers the ideal setting for gatherings. The kitchen is a true highlight, featuring wood cabinetry, granite countertops, an island, and stainless steel appliances. Just off the kitchen, a cozy breakfast nook provides a serene spot to enjoy your morning coffee while overlooking the private backyard.The main-level primary suite is a peaceful retreat, complete with a walk-in closet and an updated ensuite boasting sleek finishes and a double vanity. Upstairs, a bright bedroom and 4-piece bath are complemented by a loft-style study, ideal for remote work or quiet reading.The fully finished lower level expands the living space with a large bedroom, 3-piece bath, laundry area, and a versatile bonus zone perfect for storage, fitness, or hobbies.Step outside to your private backyard where mature landscaping, a fully fenced yard, and a dedicated patio create the ultimate setting for dining, lounging, or hosting summer gatherings.Set in a sought-after, family-friendly neighbourhood close to parks, schools, shopping, and commuter routes, this home is move-in ready with modern updates and ample space for every stage of life. A stylish and functional property that offers comfort, elegance, and practicality in one complete package.
Property Details
Interior
Features
Main Floor
Living
3.66 x 4.32Dining
2.98 x 4.32Family
2.92 x 3.53Primary
4.32 x 3.56W/I Closet / 4 Pc Ensuite
Exterior
Features
Parking
Garage spaces 2
Garage type Attached
Other parking spaces 2
Total parking spaces 4
Property History
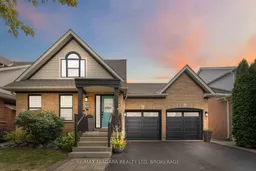 39
39
