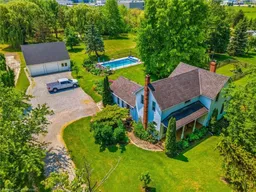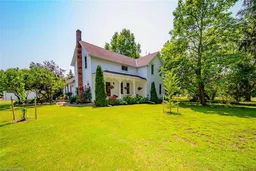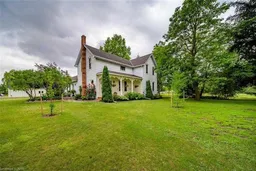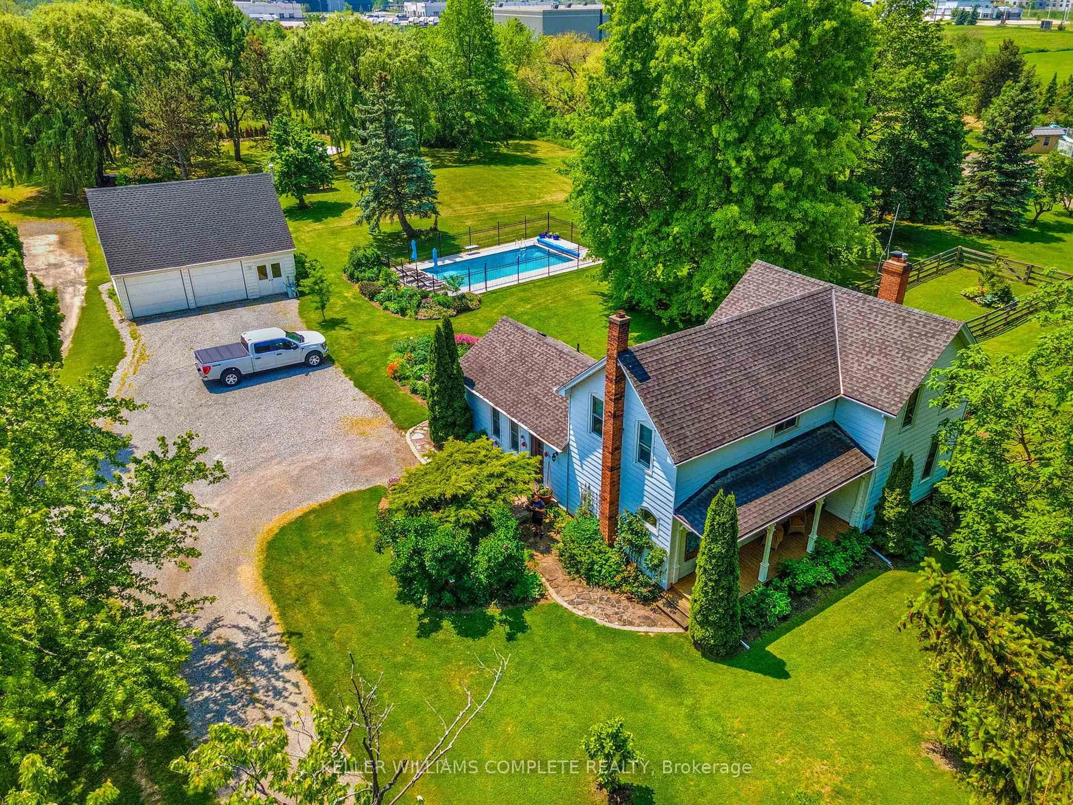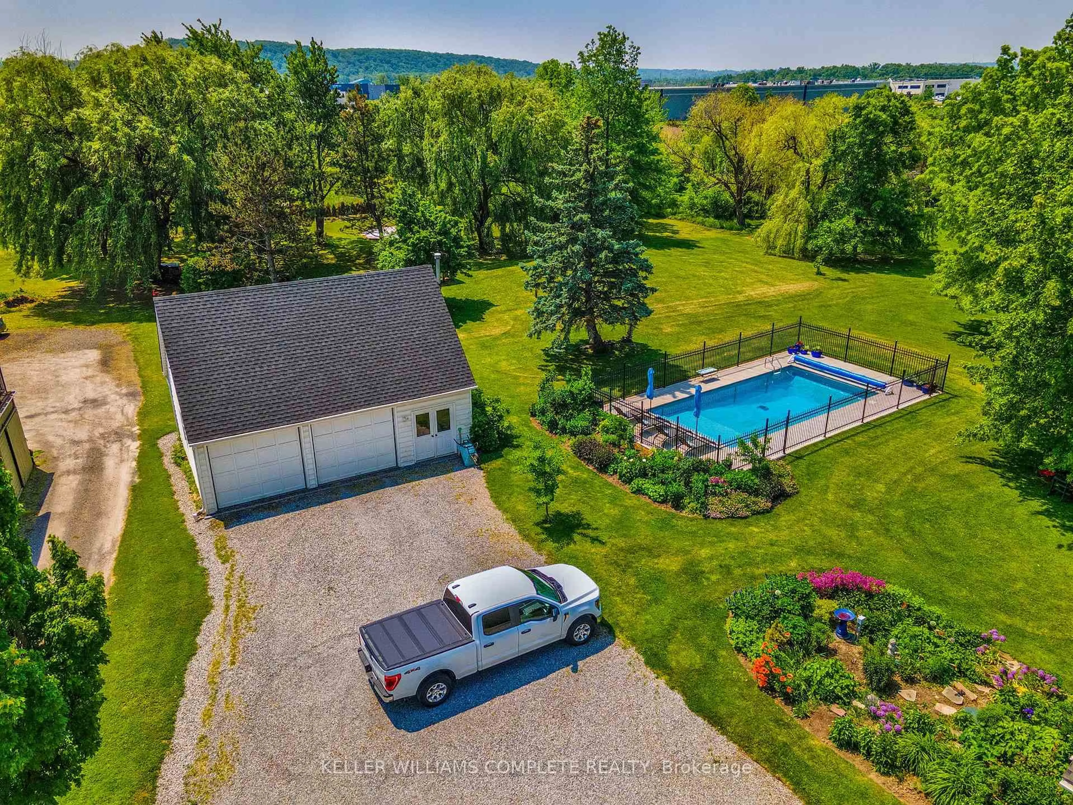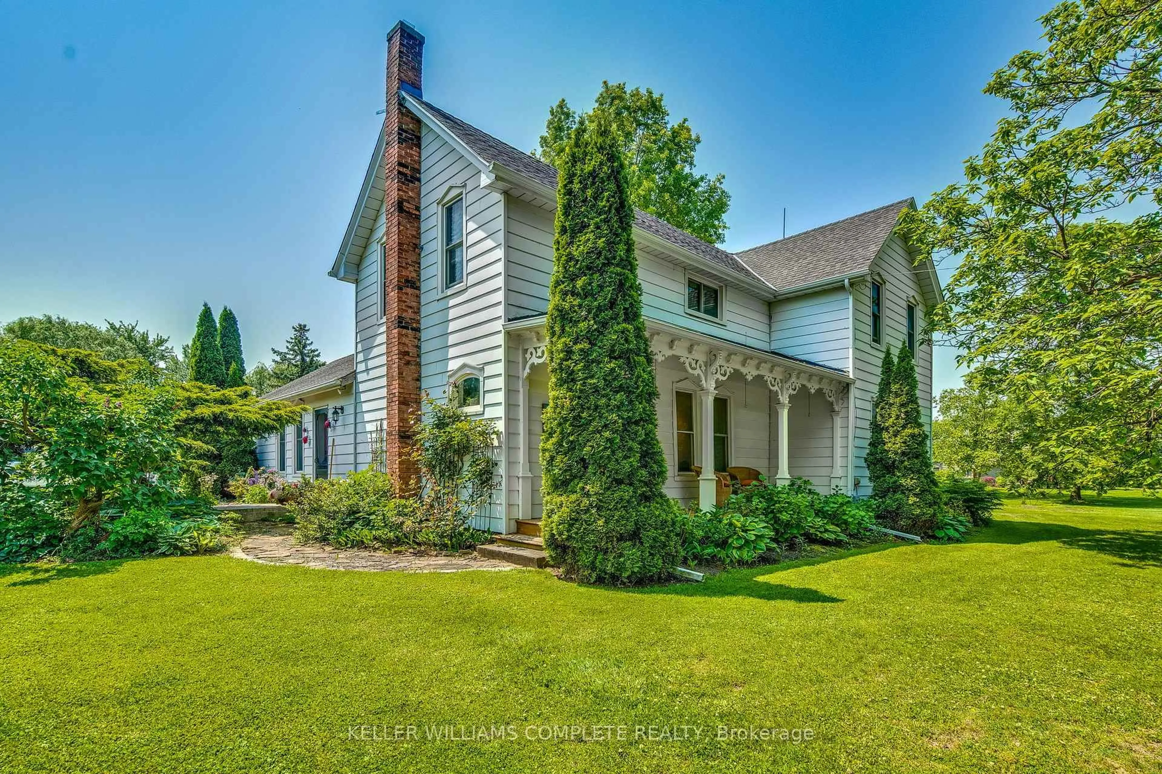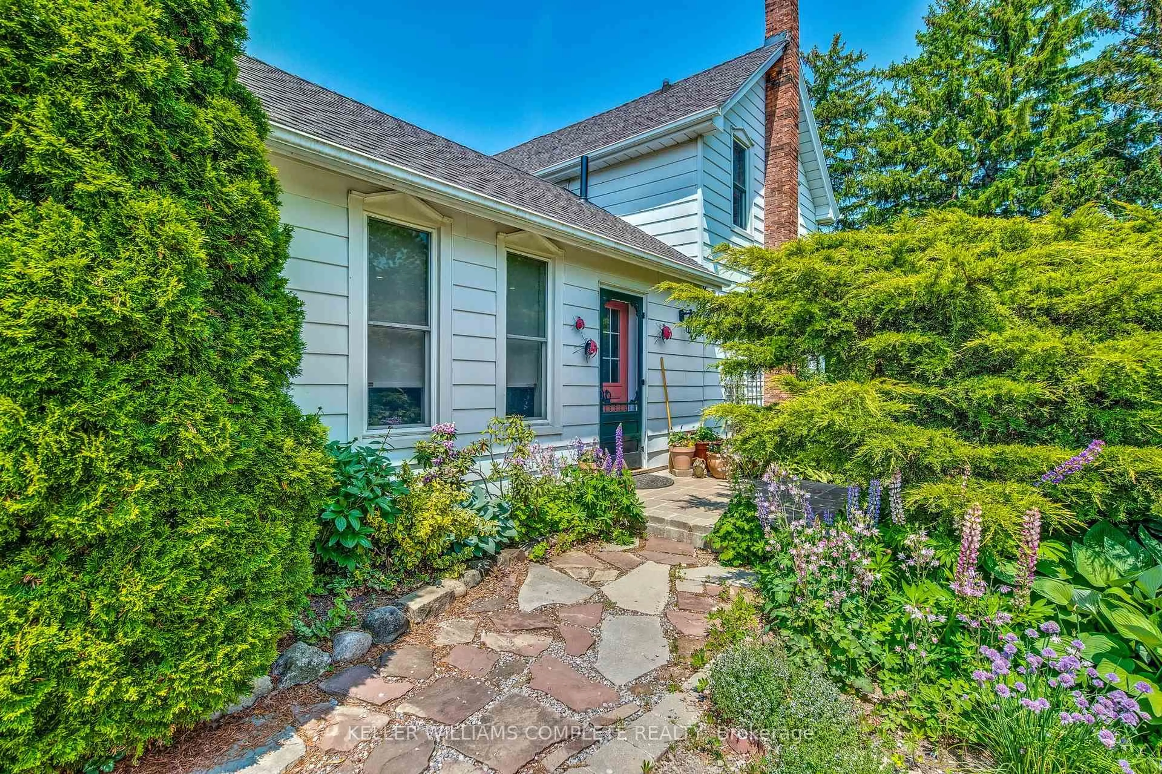519 Queenston Rd, Niagara-on-the-Lake, Ontario L0S 1J0
Contact us about this property
Highlights
Estimated ValueThis is the price Wahi expects this property to sell for.
The calculation is powered by our Instant Home Value Estimate, which uses current market and property price trends to estimate your home’s value with a 90% accuracy rate.Not available
Price/Sqft$784/sqft
Est. Mortgage$5,776/mo
Tax Amount (2024)$5,315/yr
Days On Market12 days
Description
Welcome to 519 Queenston Road, a rare and remarkable offering nestled on a stunning 1.2-acre lot in the heart of Niagara-on-the-Lake. Perfectly positioned just moments from an array of coveted amenities, this exceptional property invites you to fully embrace the regions celebrated lifestyle - enjoy award-winning wineries, renowned local cuisine, The Shaw Festival Theatre, and world-class golf, all just minutes from your doorstep. This charming two-storey family home radiates pride of ownership, beautifully blending timeless character with modern upgrades. Step inside to discover a chef-inspired, fully redesigned kitchen (2023) ideal for entertaining, complemented by a sophisticated dining space and tasteful finishes throughout. Enjoy serene mornings or relaxed evenings on the private terrace or by the recently added 20' x 40' inground pool (2022), surrounded by professionally landscaped gardens bursting with vibrant perennials and mature shrubbery. A spacious detached two-storey garage with finished upper level offers incredible flexibility - perfect as a home office, creative studio, or future guest suite. All south-facing windows have been treated with 3M UV film protection, preserving interior finishes and enhancing energy efficiency. Additional recent upgrades include a new elegant upstairs bathroom (2022), new main level bath (2023), new furnace and AC (2024), heat pump (2023), numerous new windows, and a complete septic system (2022), ensuring both comfort and peace of mind. Whether you're seeking a peaceful retreat or an entertainers dream, this property delivers the best of both worlds in one of Ontario's most desirable communities. Book your private showing today!
Property Details
Interior
Features
Main Floor
Bathroom
0.0 x 0.02 Pc Bath
Kitchen
4.67 x 7.44Dining
4.72 x 4.78Living
4.44 x 7.19Exterior
Features
Parking
Garage spaces 2
Garage type Detached
Other parking spaces 8
Total parking spaces 10
Property History
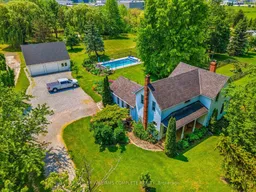 47
47