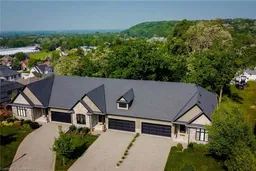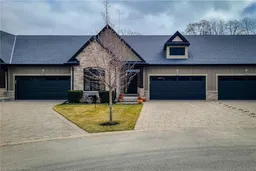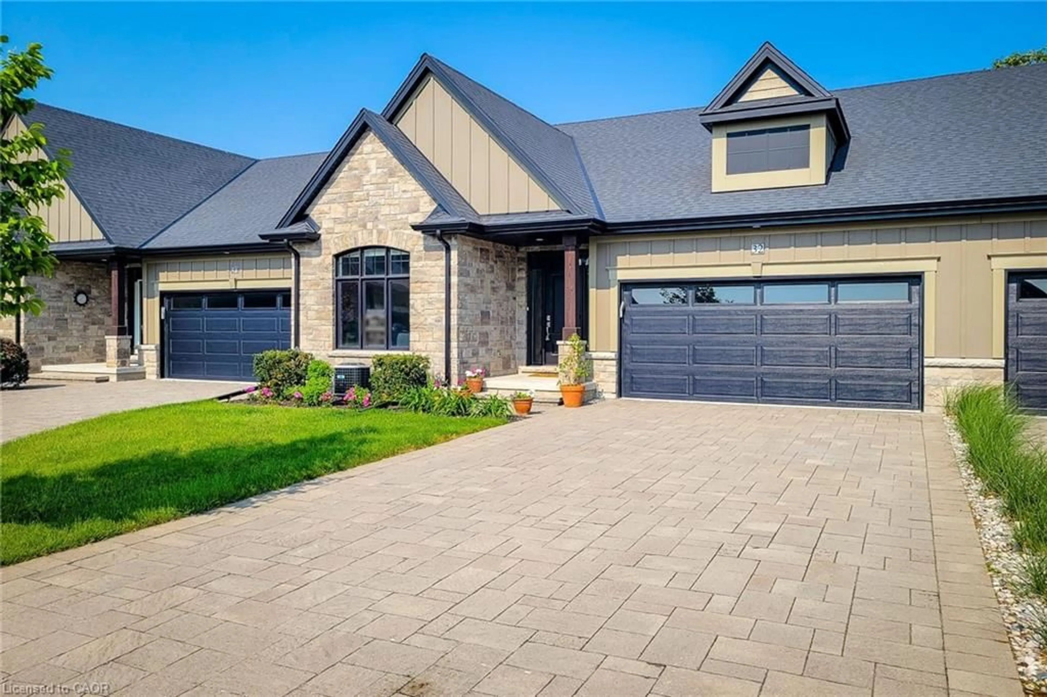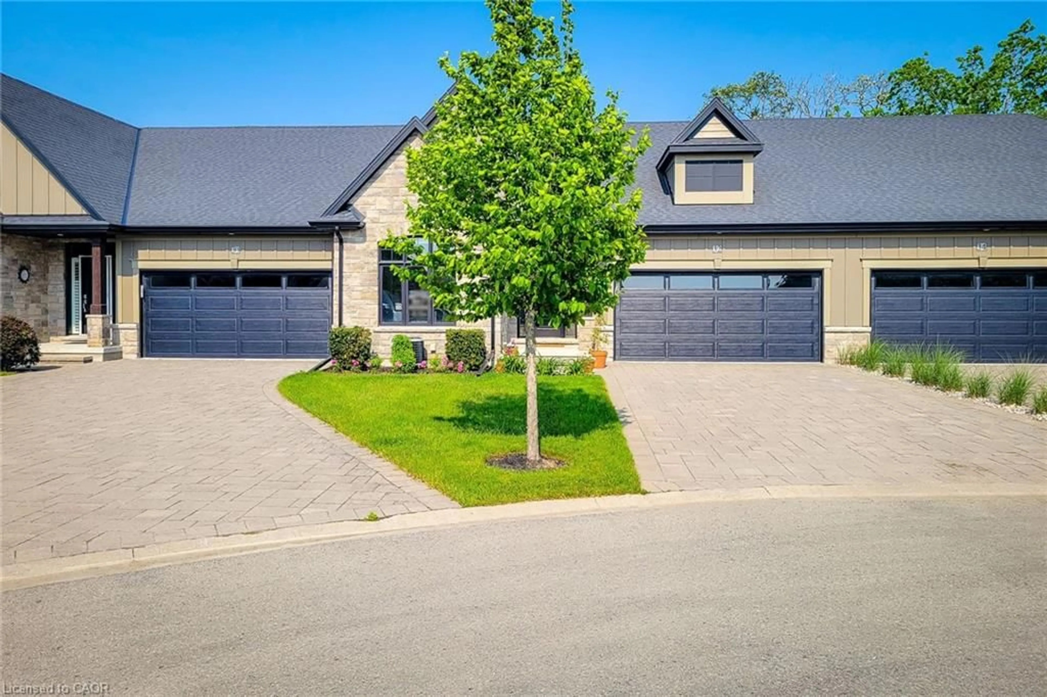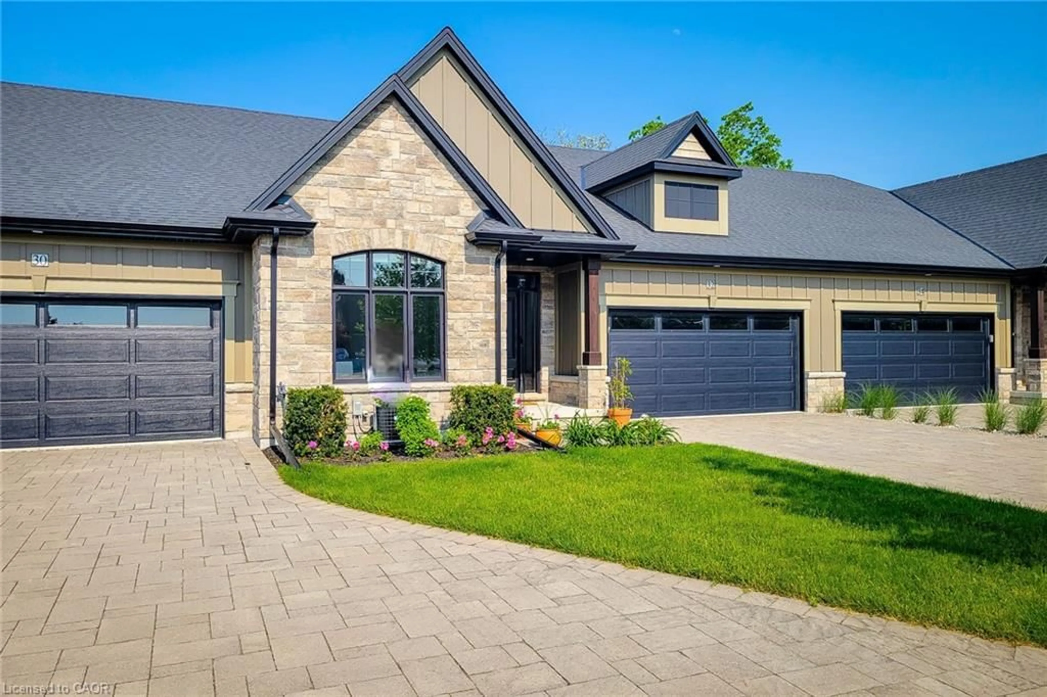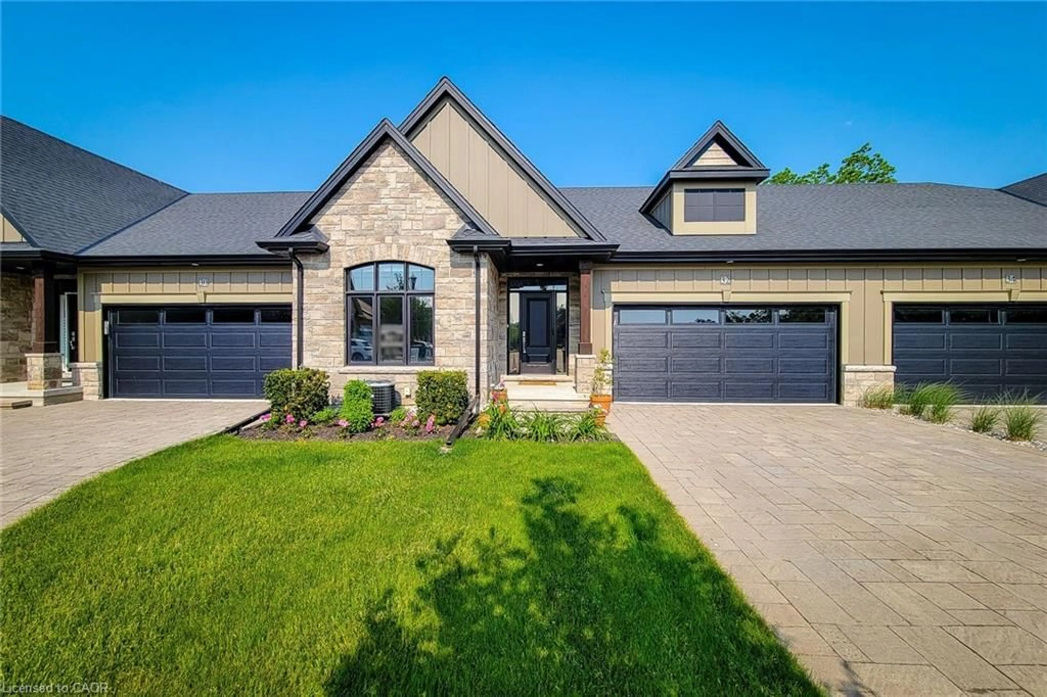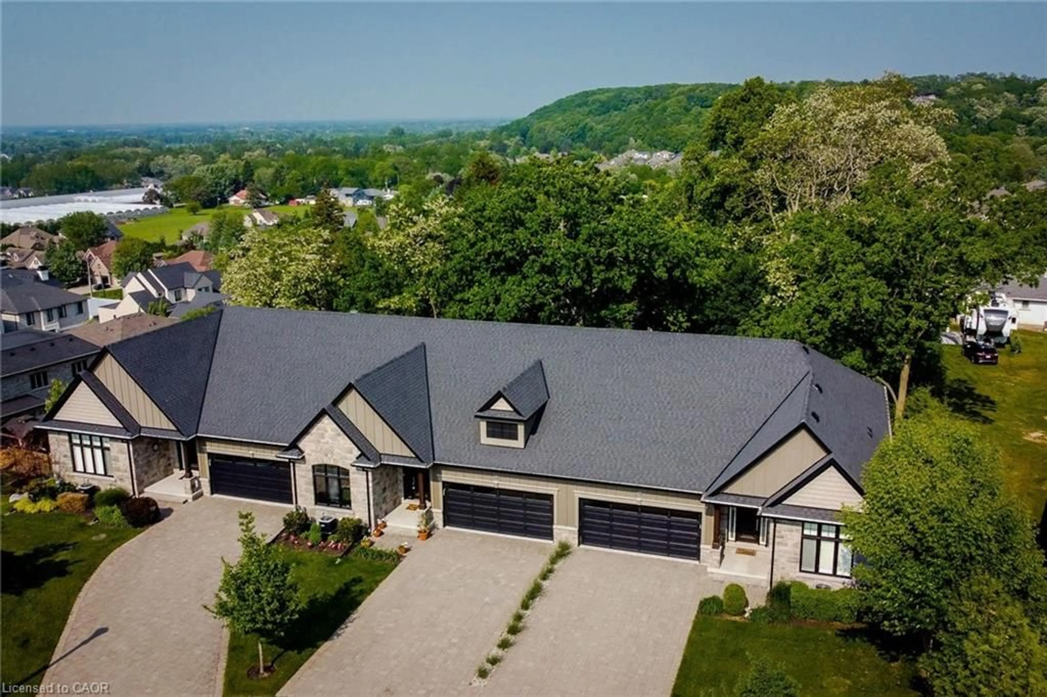32 Ridgeview Cres #14, St. Davids, Ontario L0S 1J1
Contact us about this property
Highlights
Estimated valueThis is the price Wahi expects this property to sell for.
The calculation is powered by our Instant Home Value Estimate, which uses current market and property price trends to estimate your home’s value with a 90% accuracy rate.Not available
Price/Sqft$522/sqft
Monthly cost
Open Calculator
Description
Nestled in the prestigious Tanbark Heights Community, this stunning luxurious bungalow, offers an unparalleled living experience. No detail has been overlooked, as it features many quality upgrades throughout. The spacious open-concept main floor is perfect for entertaining, w/ a large eat-in kitchen boasting ample cupboard space, SS appliances, quartz counters, tiled backsplash & island w/breakfast bar. The separate dining room opens up to a partially covered deck w/ natgas hookup. The inviting great room showcases a gas fireplace, creating the perfect ambiance. The Primary bedroom is complete w/ a walk-in closet & 5pc ensuite bath. Main floor laundry. The finished basement expands your living space, featuring a bedroom, versatile den, 3pc bath, family room w/ fireplace & rec room w/ a walk-out to the backyard. Easy access to schools, parks, scenic trails, wineries, major highways & amenities, this home offers the perfect balance of luxury, comfort & convenience. A definite must see! Central vac roughed-in.
Property Details
Interior
Features
Main Floor
Bedroom
3.66 x 3.40Eat-in Kitchen
3.81 x 3.40Bathroom
5+ piece / ensuite
Dining Room
3.96 x 3.51Walkout to Balcony/Deck
Exterior
Features
Parking
Garage spaces 2
Garage type -
Other parking spaces 4
Total parking spaces 6
Property History
 40
40