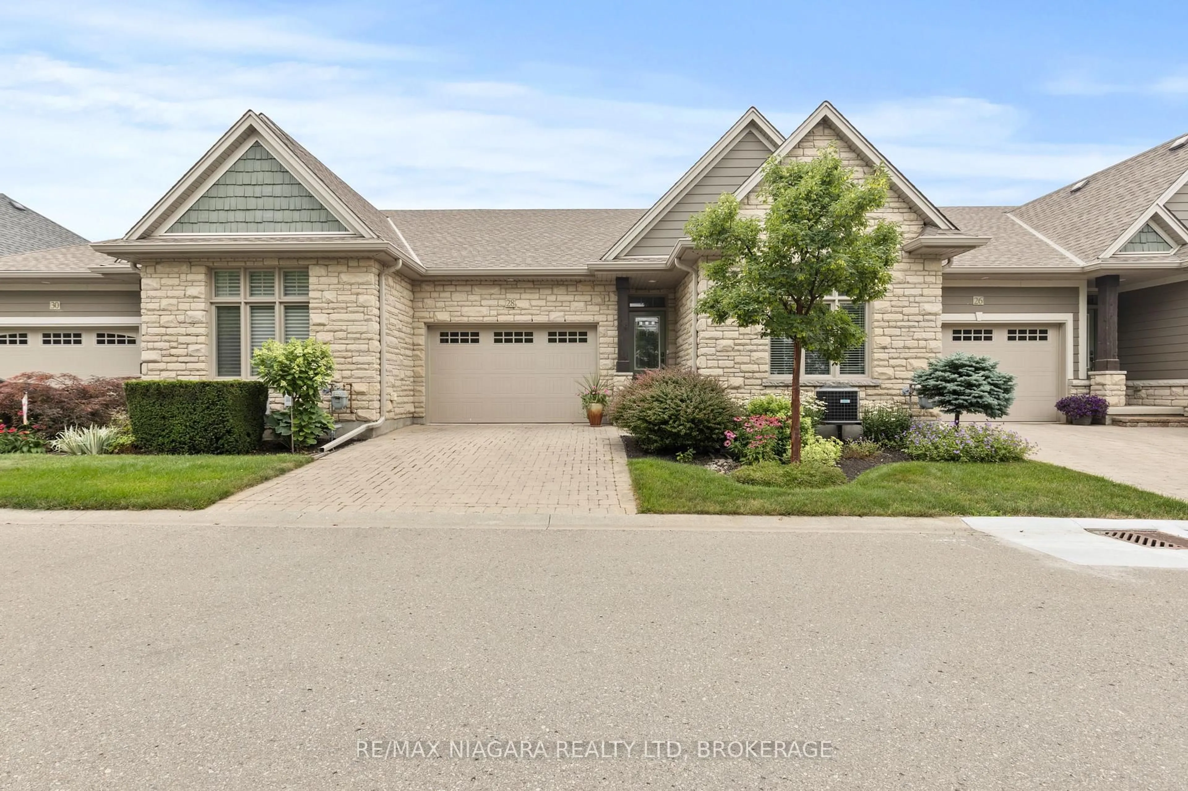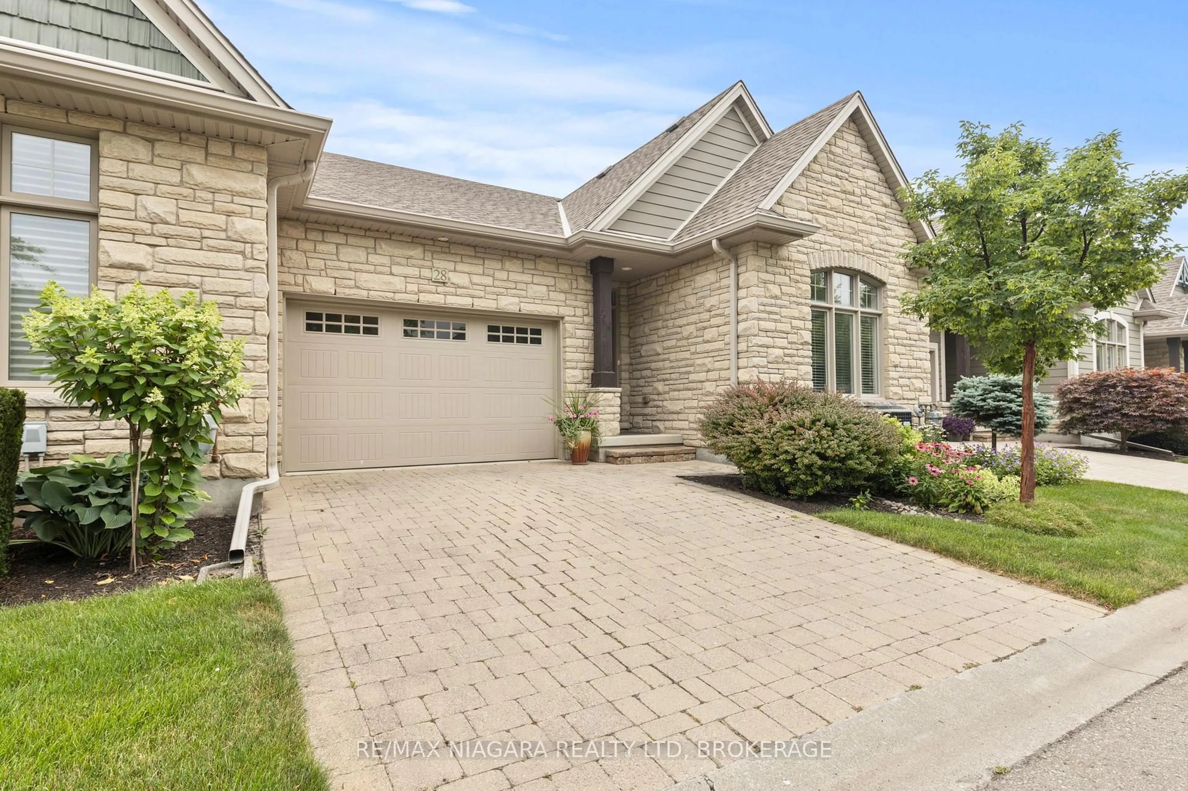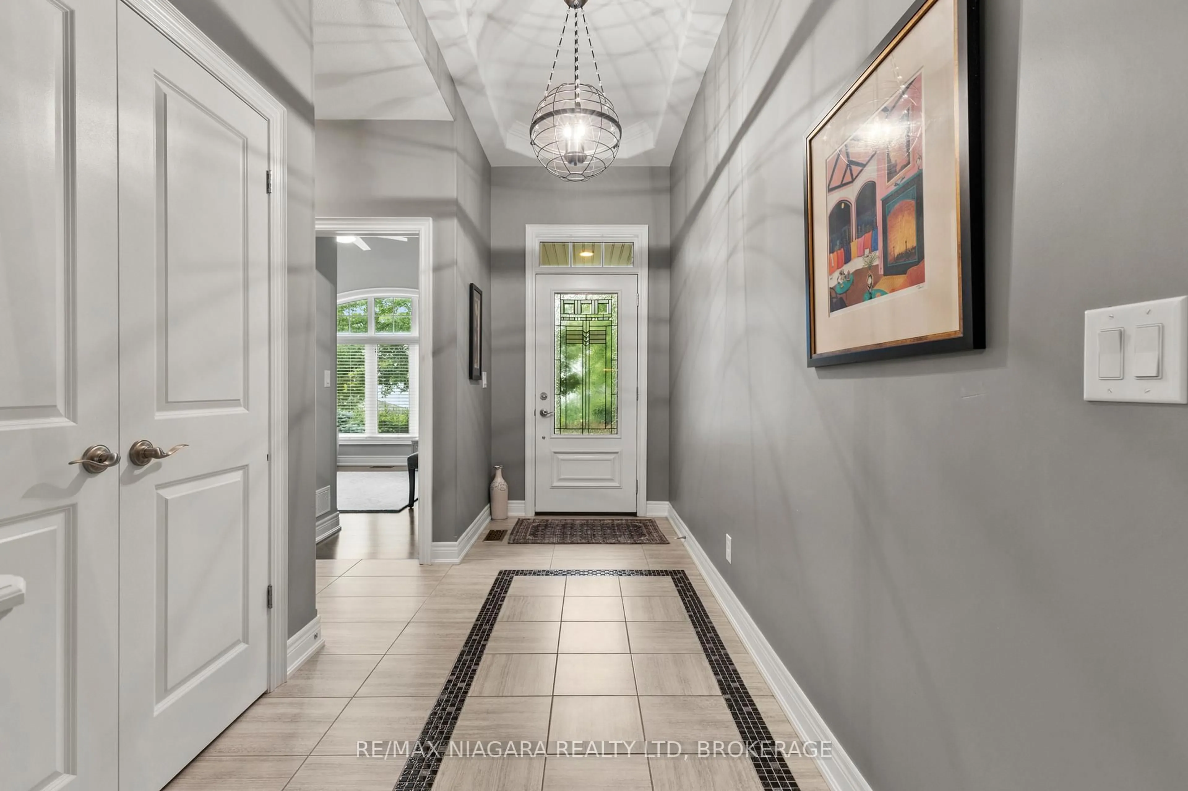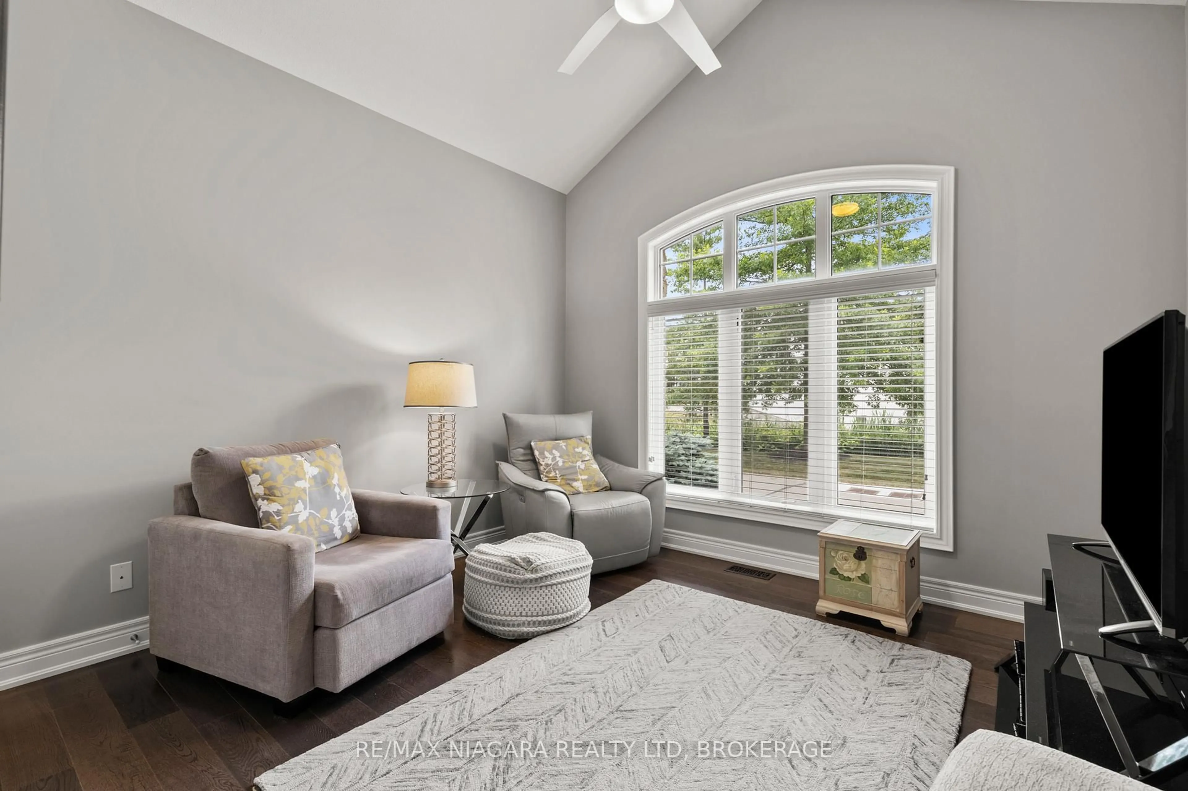28 HILLSIDE Dr, Niagara-on-the-Lake, Ontario L0S 1P0
Contact us about this property
Highlights
Estimated valueThis is the price Wahi expects this property to sell for.
The calculation is powered by our Instant Home Value Estimate, which uses current market and property price trends to estimate your home’s value with a 90% accuracy rate.Not available
Price/Sqft$696/sqft
Monthly cost
Open Calculator
Description
Welcome to 28 Hillside Drive! This stunning bungalow townhome is nestled in one of Niagara-on-the-Lakes most peaceful and desirable neighbourhoods. Offering 2+1 bedrooms and 3 full bathrooms, this home delivers the perfect blend of comfort, space, and functionality.Soaring vaulted ceilings and hardwood floors create a warm, inviting feel the moment you walk in. The open-concept layout flows seamlessly from the living room to the dining area and kitchen ideal for both everyday living and hosting friends and family.The main level features a spacious primary suite with full ensuite, a second bedroom, and an additional full bath. Downstairs, a fully finished lower level includes a third bedroom or office, large rec room, third full bathroom, and ample storage space.Step outside to your beautiful private back patio, perfect for entertaining, dining al fresco, or simply enjoying the quiet charm of the neighbourhood.Located just minutes from local shops, wineries, trails, and the best of Old Town Niagara-on-the-Lake, this home offers a relaxed lifestyle in an unbeatable location.
Property Details
Interior
Features
Main Floor
Kitchen
3.12 x 3.56Dining
2.88 x 3.56Living
6.14 x 4.333rd Br
3.41 x 4.56Exterior
Parking
Garage spaces 1.5
Garage type Attached
Other parking spaces 0
Total parking spaces 1
Condo Details
Inclusions
Property History
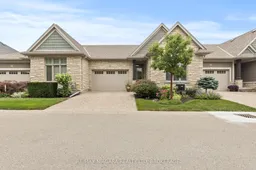 42
42
