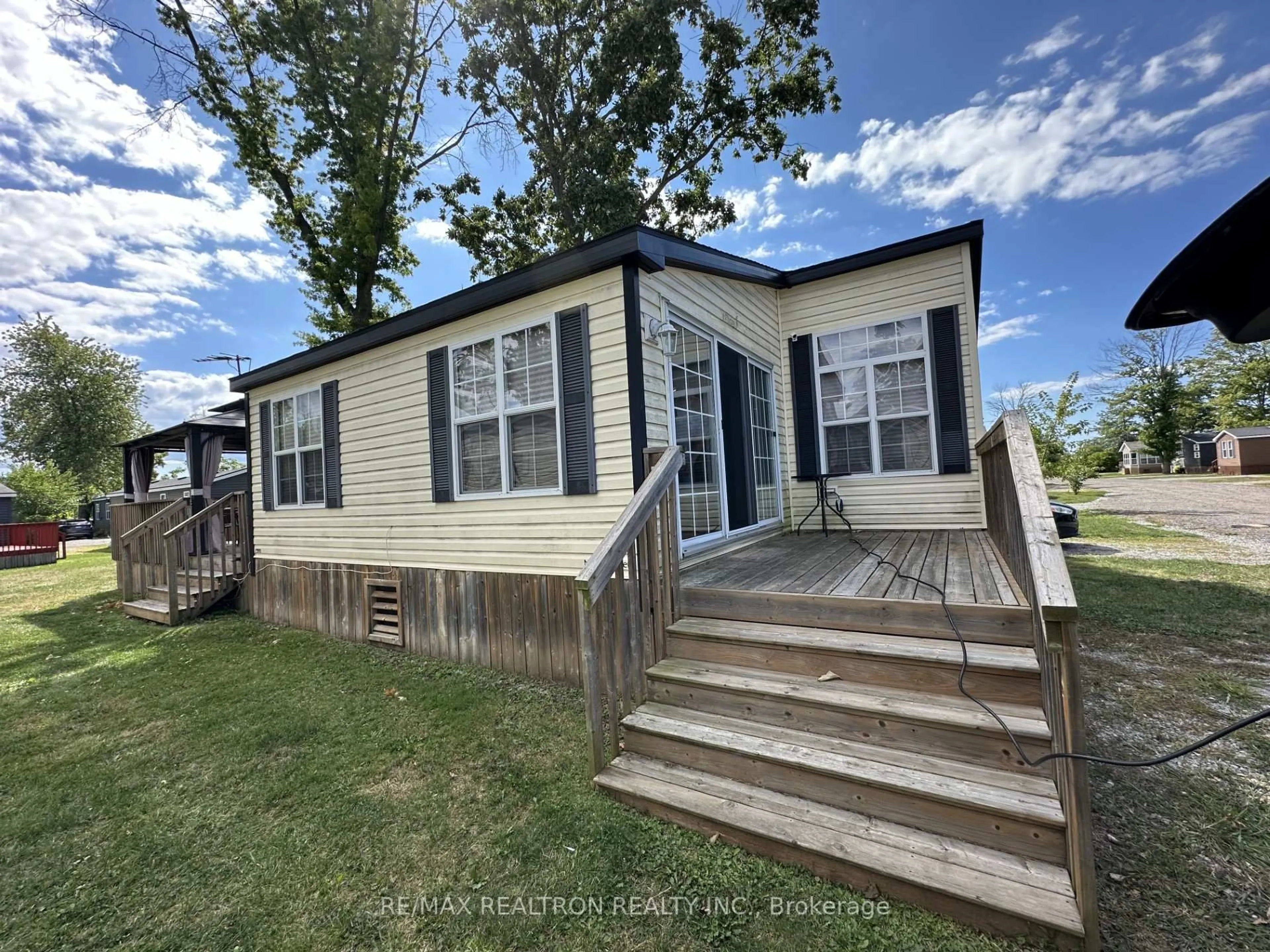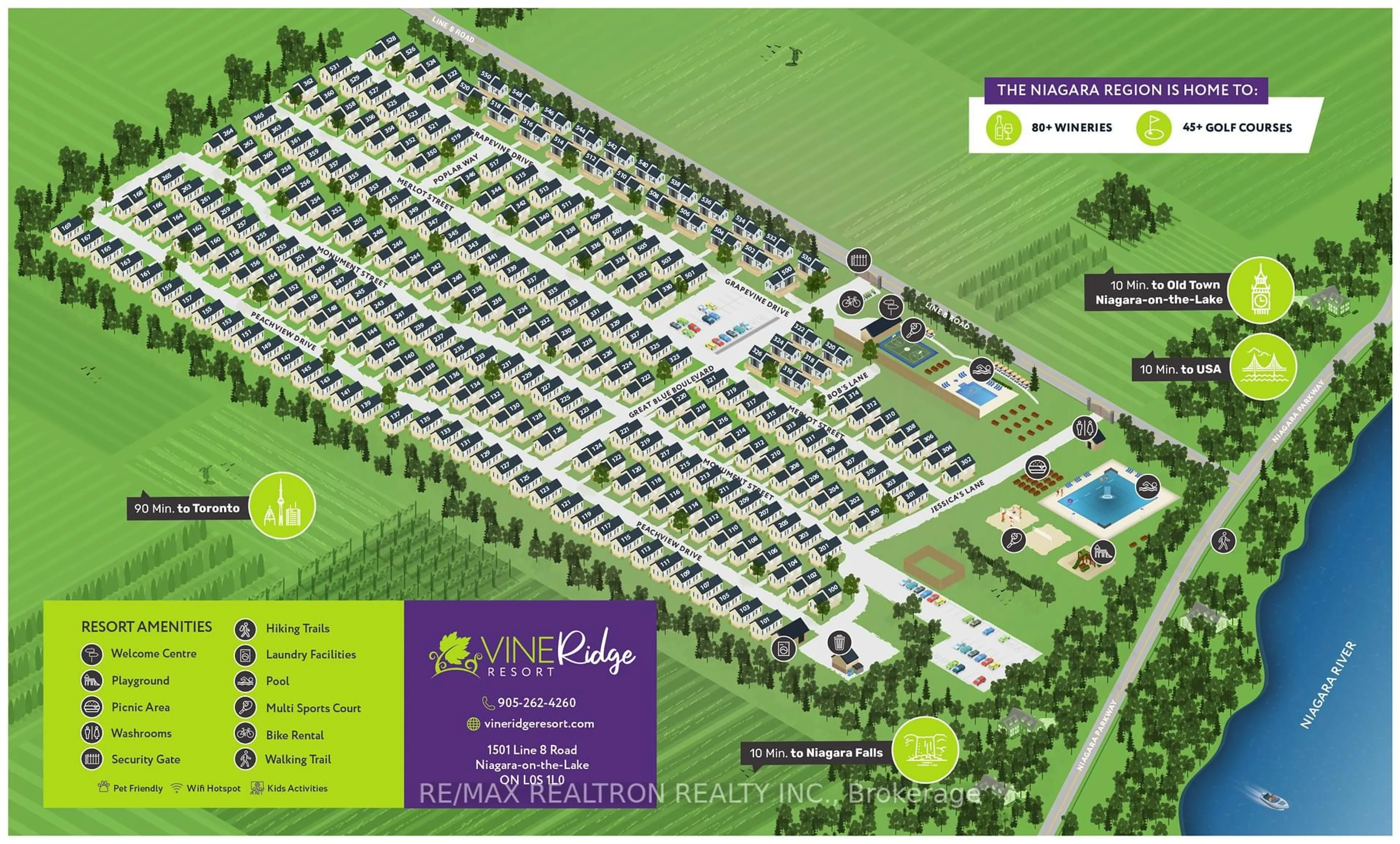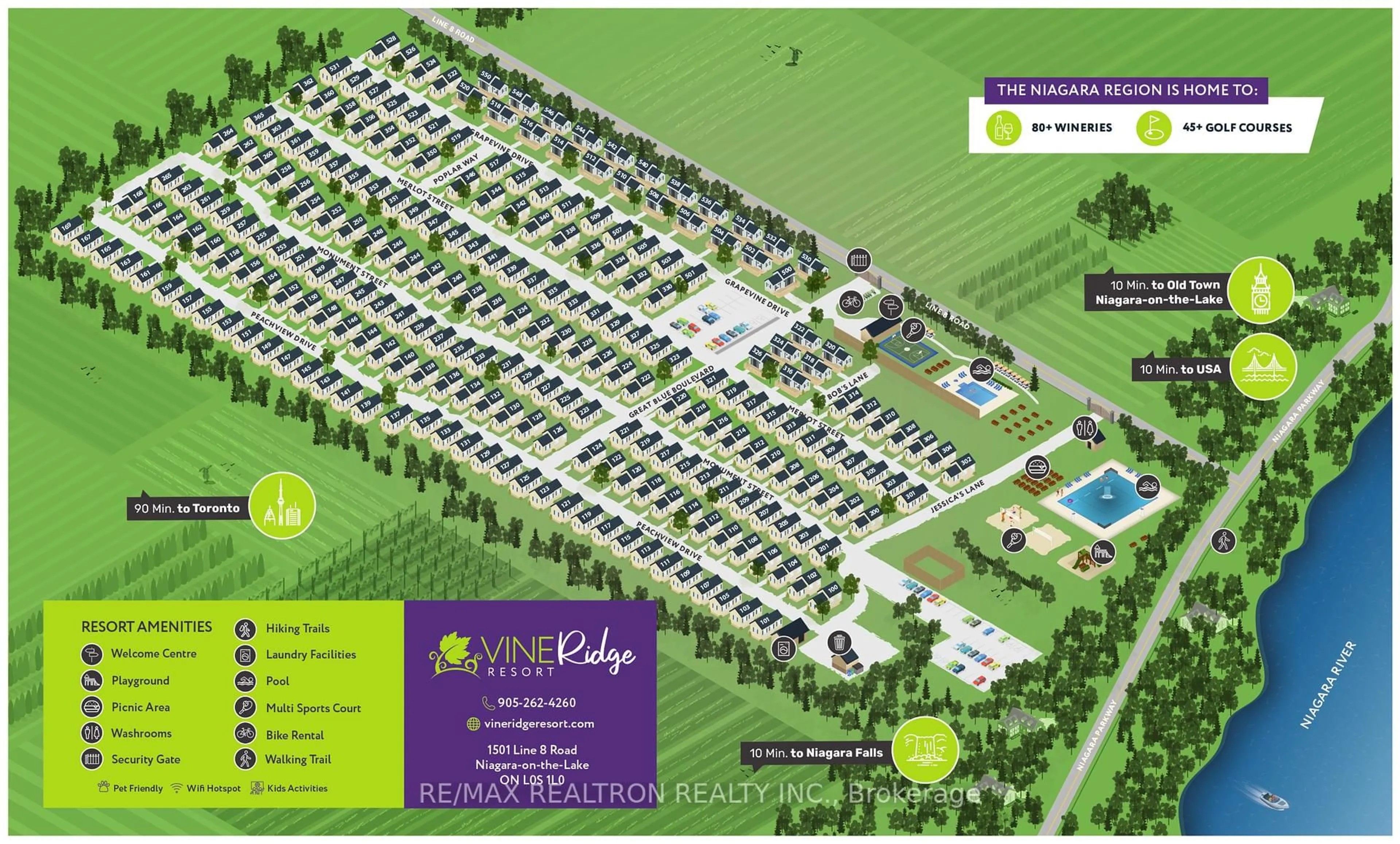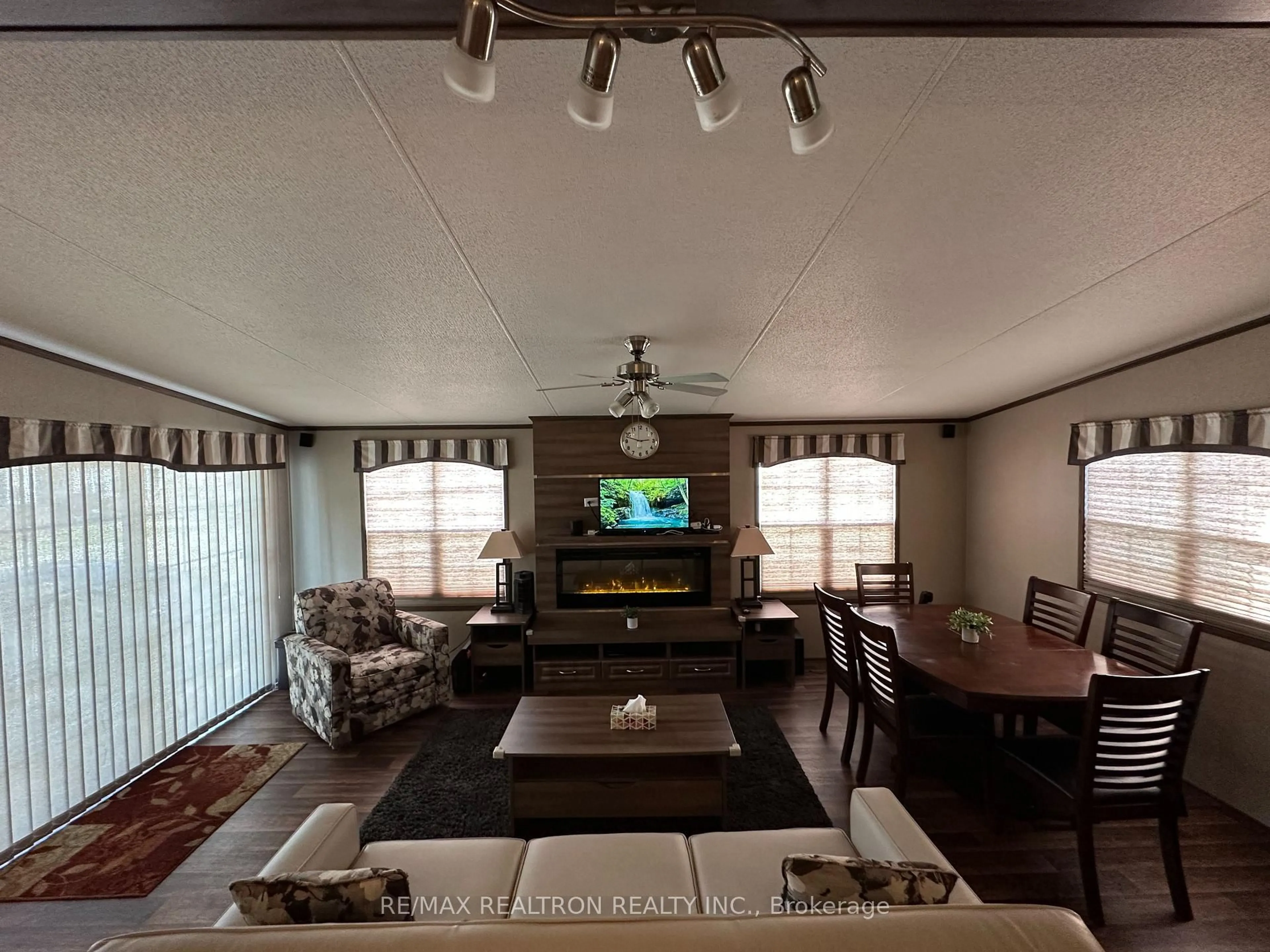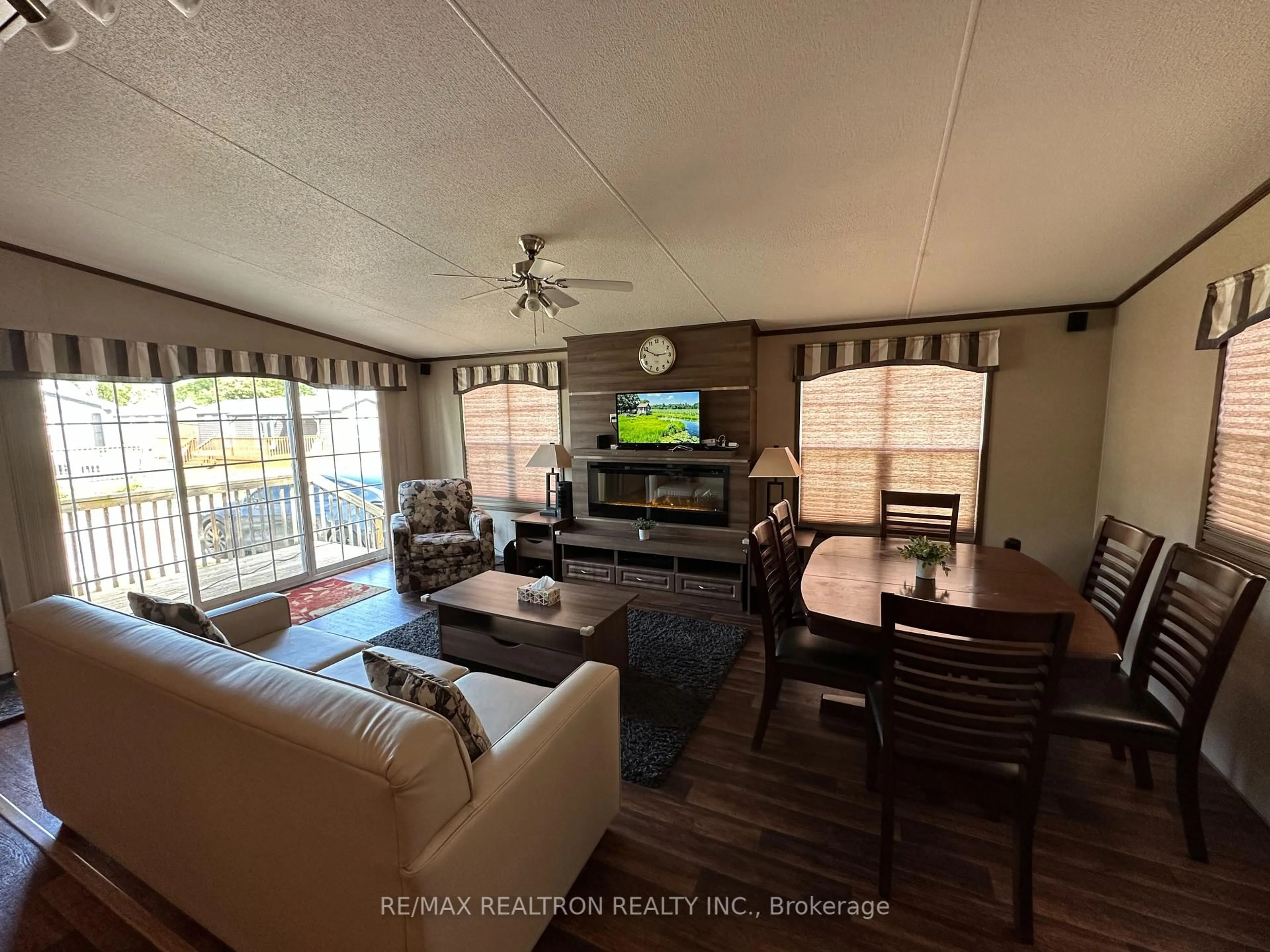1501 Line 8 Rd #251, Niagara-on-the-Lake, Ontario L0S 1J0
Contact us about this property
Highlights
Estimated valueThis is the price Wahi expects this property to sell for.
The calculation is powered by our Instant Home Value Estimate, which uses current market and property price trends to estimate your home’s value with a 90% accuracy rate.Not available
Price/Sqft$162/sqft
Monthly cost
Open Calculator
Description
Largest Model3 bedroom, 2 full bathroom cottage at Vine Ridge Resort in Queenston open from May 1st to October 31st. Close to Niagara Falls, Niagara-On-The-Lake, hiking, cycling, the Niagara River Parkway, golfing, award winning wineries and outlet mall shopping. This unit comes fully furnished, has a beautiful deck, a metal gazebo with lighting and shed for storage. The main bedroom has a queen size bed, the two additional bedrooms have bunk beds. The living room has a pullout couch so at full capacity can sleep 10 people! This is a great investment property or a place to enjoy through the summer months. A/C and heating for seasonal enjoyment this cottage is move-in ready! Resort cottage owners pay for their own propane and insurance only. The annual resort management fee includes unlimited use of all resort facilities for you, your family and guests, resort maintenance, water and sewage, hydro, grass cutting, WiFi in welcome centre, Kids Klub, 1 acre splash pad, inground pool, multi sport courts, playground and special events and garbage disposal. The annual resort fees have been paid in full for 2025. This unit has hardly been used mostly only on weekends. Additionally all storage shed, all china & cutleries, mattresses, 2025 Site Fees Paid ($9,288), Bbq, tv, gazebo, heaters and all patio furnitures and much more are all included. One of the sellers is a Realtor.
Property Details
Interior
Features
Main Floor
Dining
2.9 x 3.53Combined W/Living / Open Concept / Large Window
Kitchen
4.8 x 1.85Open Concept / Fireplace / Large Window
Primary
2.46 x 2.873 Pc Ensuite / Double Closet / Large Window
Br
2.59 x 1.73Large Window
Exterior
Features
Parking
Garage spaces -
Garage type -
Total parking spaces 3
Property History
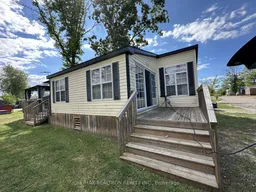 26
26
