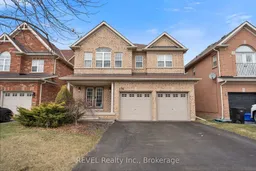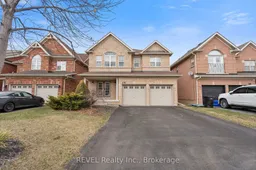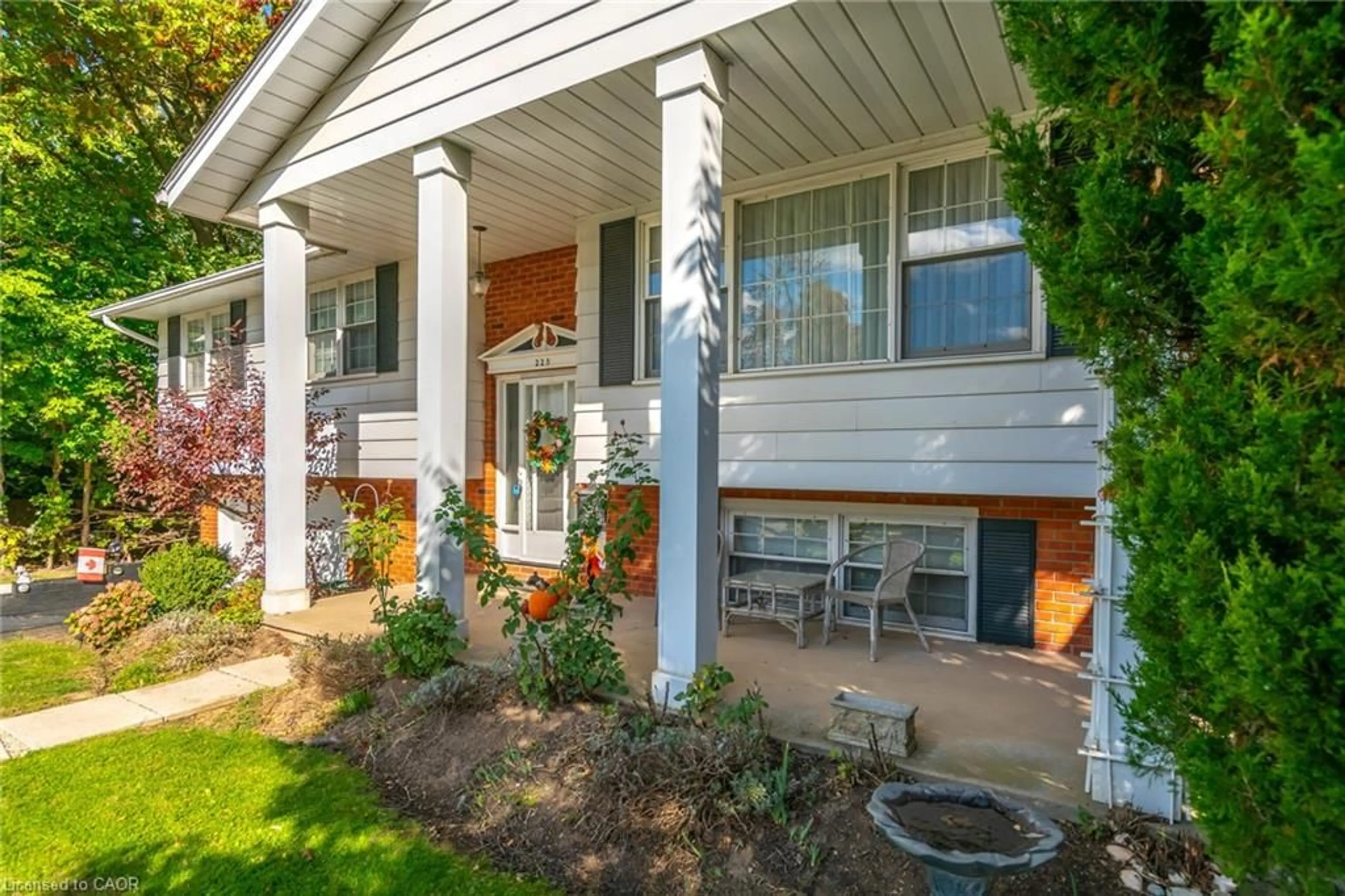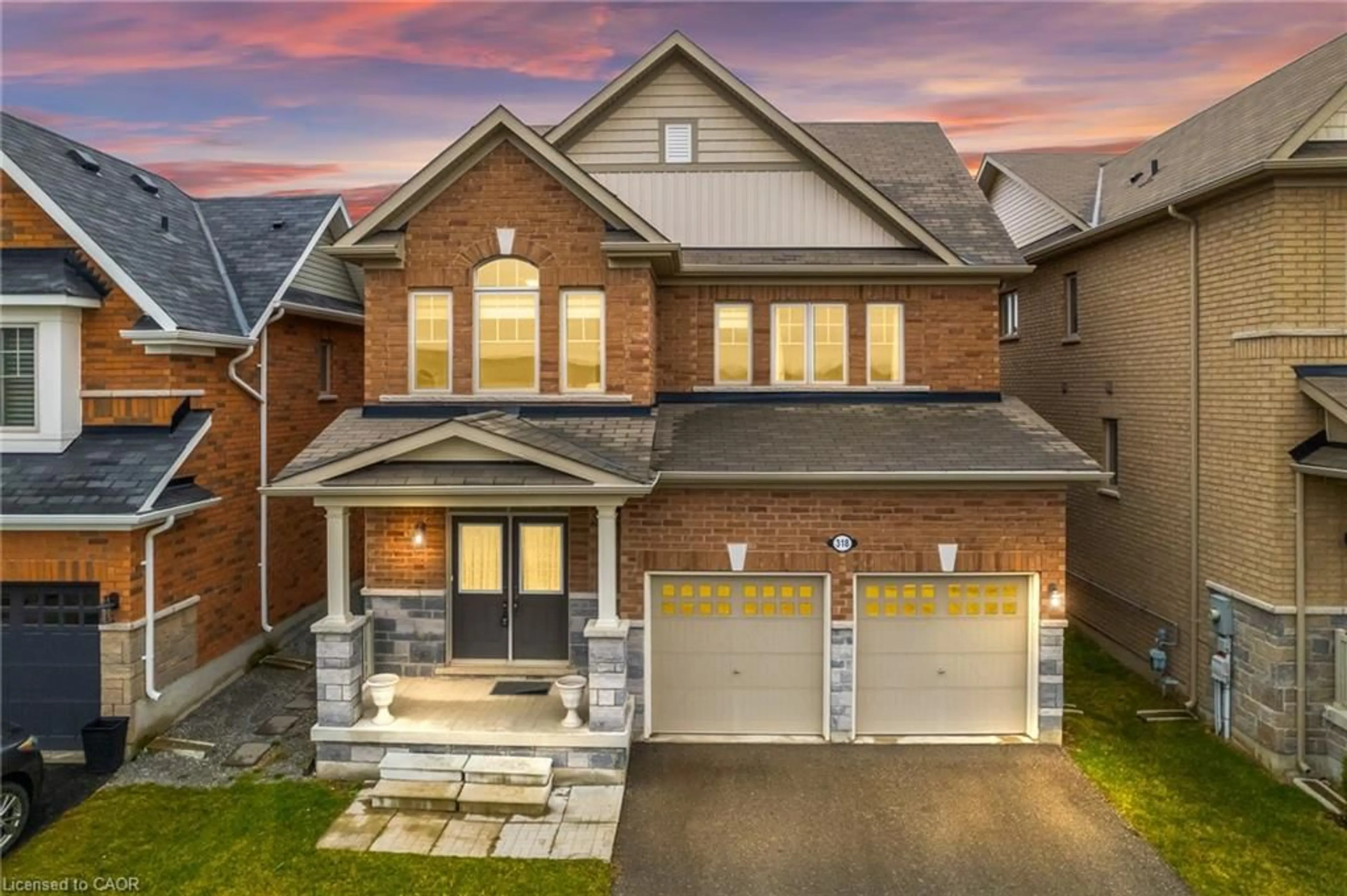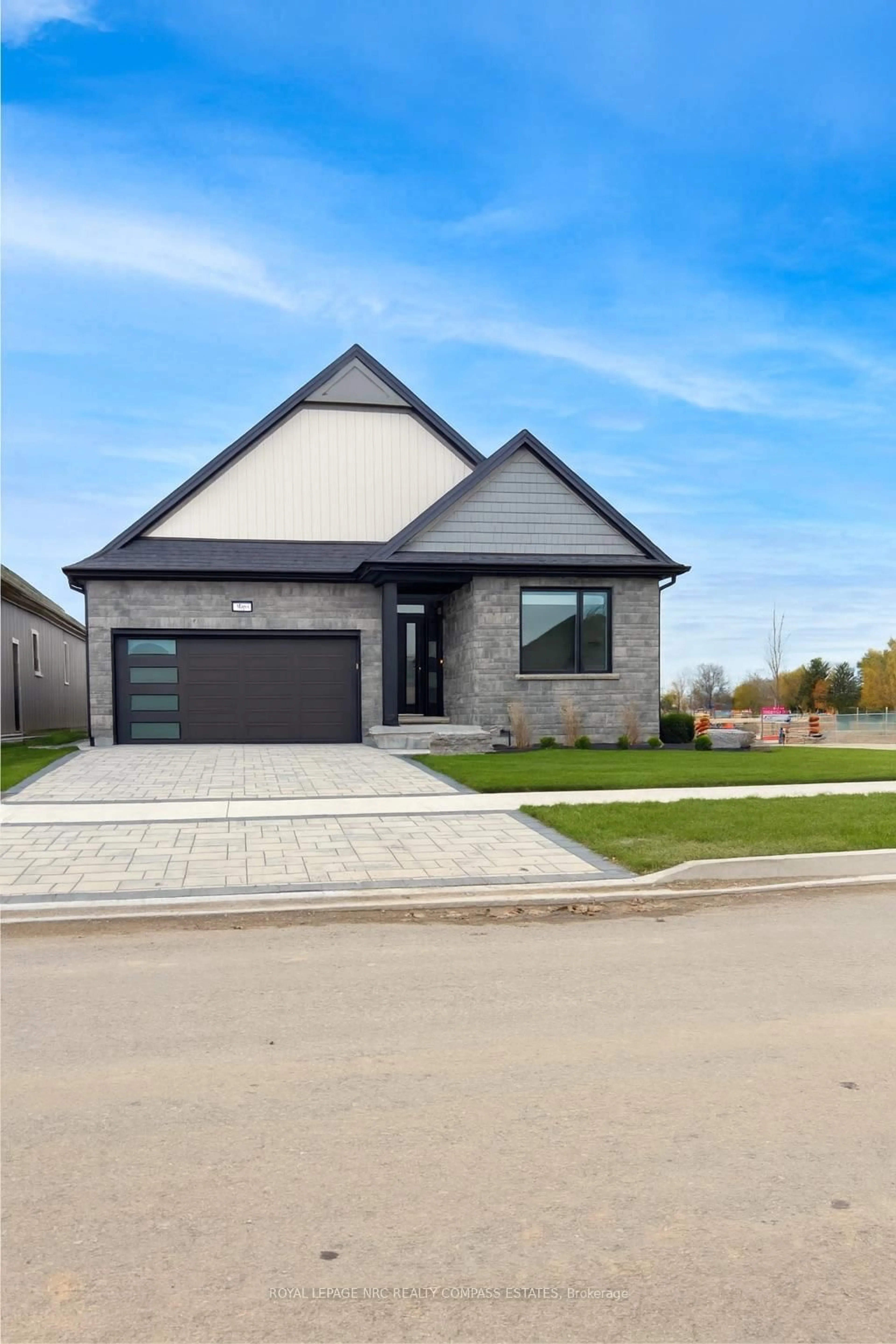This exquisite 4000 sqft executive residence offers the perfect blend of luxury and comfort in this great community of Niagara-on-the-Lake. As you enter, you'll be greeted by a spacious foyer adorned with 9 ft ceilings and elegant travertine cobblestone and hardwood floors that flow throughout the main level. The inviting living room and separate dining room feature a beautiful stone wall with a cozy fireplace, ideal for entertaining or relaxing with family.The traditional yet timeless kitchen is a chef's delight, boasting high-end granite countertops, an abundance of cabinetry, stainless steel appliances, and a convenient bar fridge. A stunning oak staircase leads you to the upper level, where every bedroom comes complete with its own ensuite bathroom. The primary suite is a true sanctuary, featuring a massive ensuite with heated floors, a luxurious shower with travertine cobblestone walls, and a spacious corner bath. The walk-in closet is a dream come true, ingeniously designed to include laundry facilities for ultimate convenience. The additional two bedrooms are generously sized, each with its own bathroom, and one even offers a walk-in closet.The lower level is an entertainer's paradise, featuring a home theatre and wet bar, along with a spare bedroom and another bathroom equipped with a shower and heated floors. You'll also appreciate the cold storage space for all your seasonal needs. Step outside to your private oasis with a huge deck accessed via patio doors, perfect for outdoor gatherings. Enjoy the beautiful L-shaped pool and hot tub, all within a fully fenced yard, providing security and tranquility.This incredible home is conveniently located close to the QEW, Royal Niagara Golf Course, parks, trails, restaurants, and recreational facilities. A short walk will take you to Niagara College and the Niagara Outlet Mall, while the world-renowned Niagara Falls is just a 10-minute drive away.
Inclusions: Fridge, Stove, Dishwasher, Oven, Hoodfan, Washer, Dryer. Hot tub, outdoor kitchen and Pool AS IS
