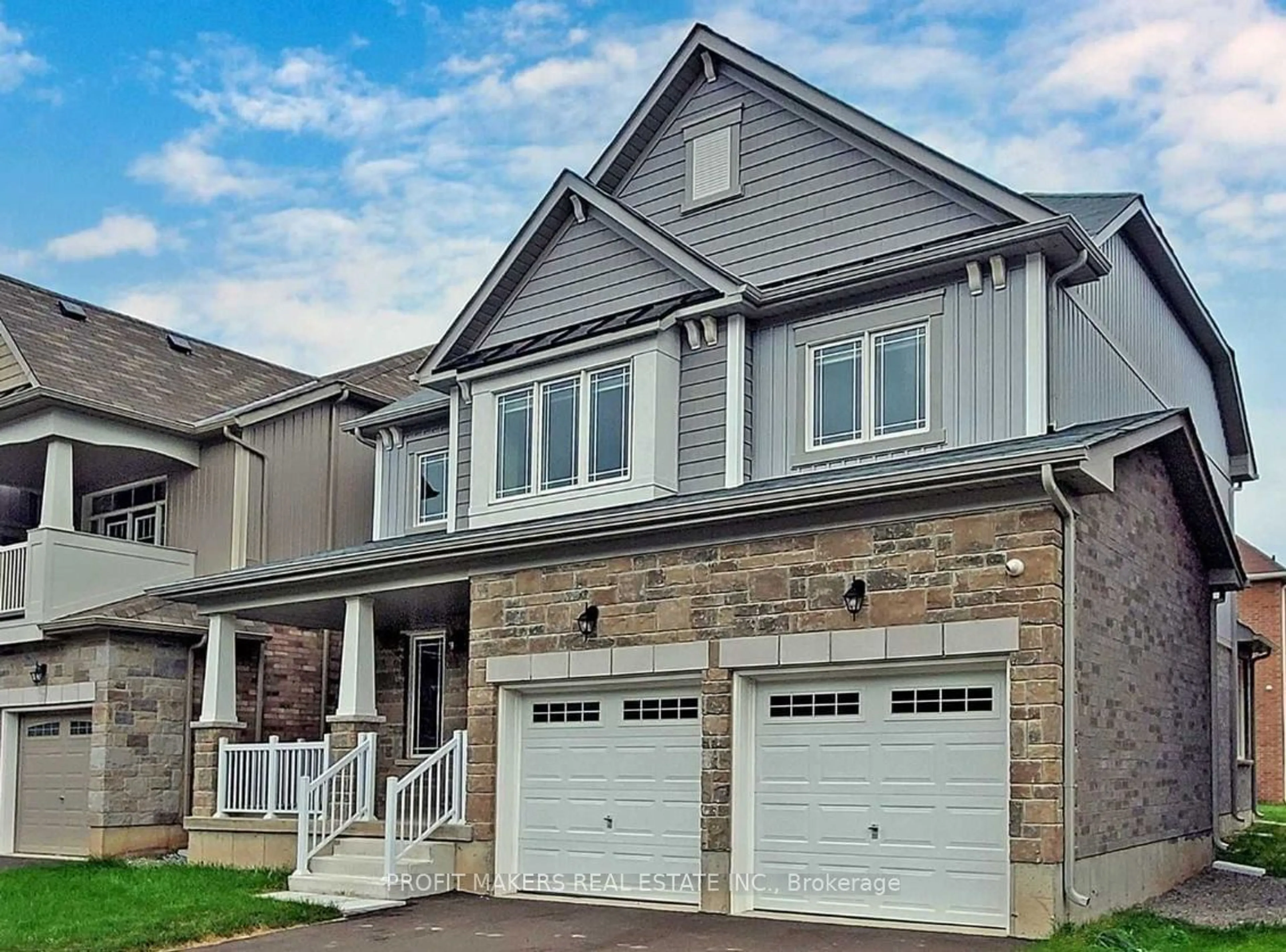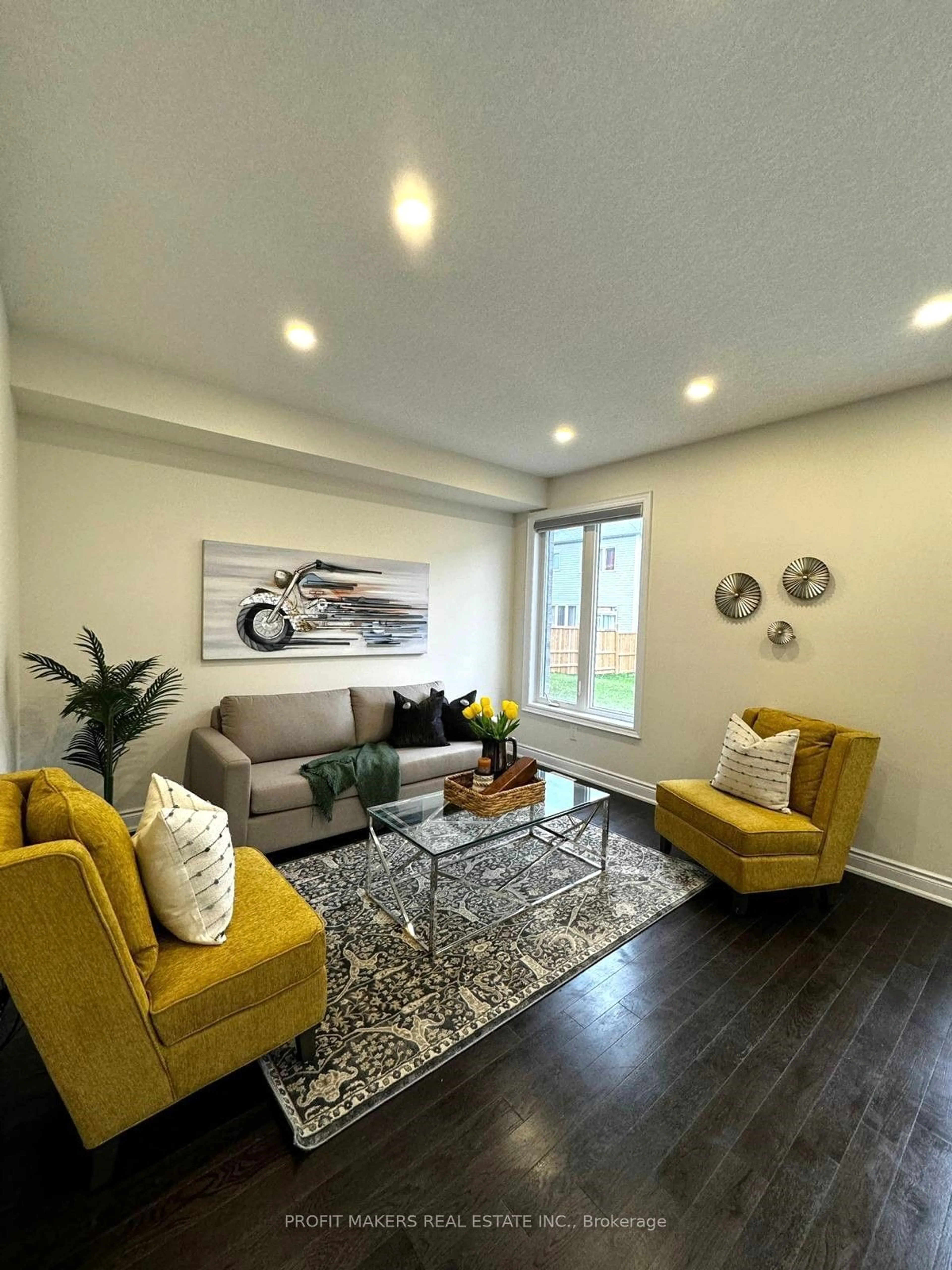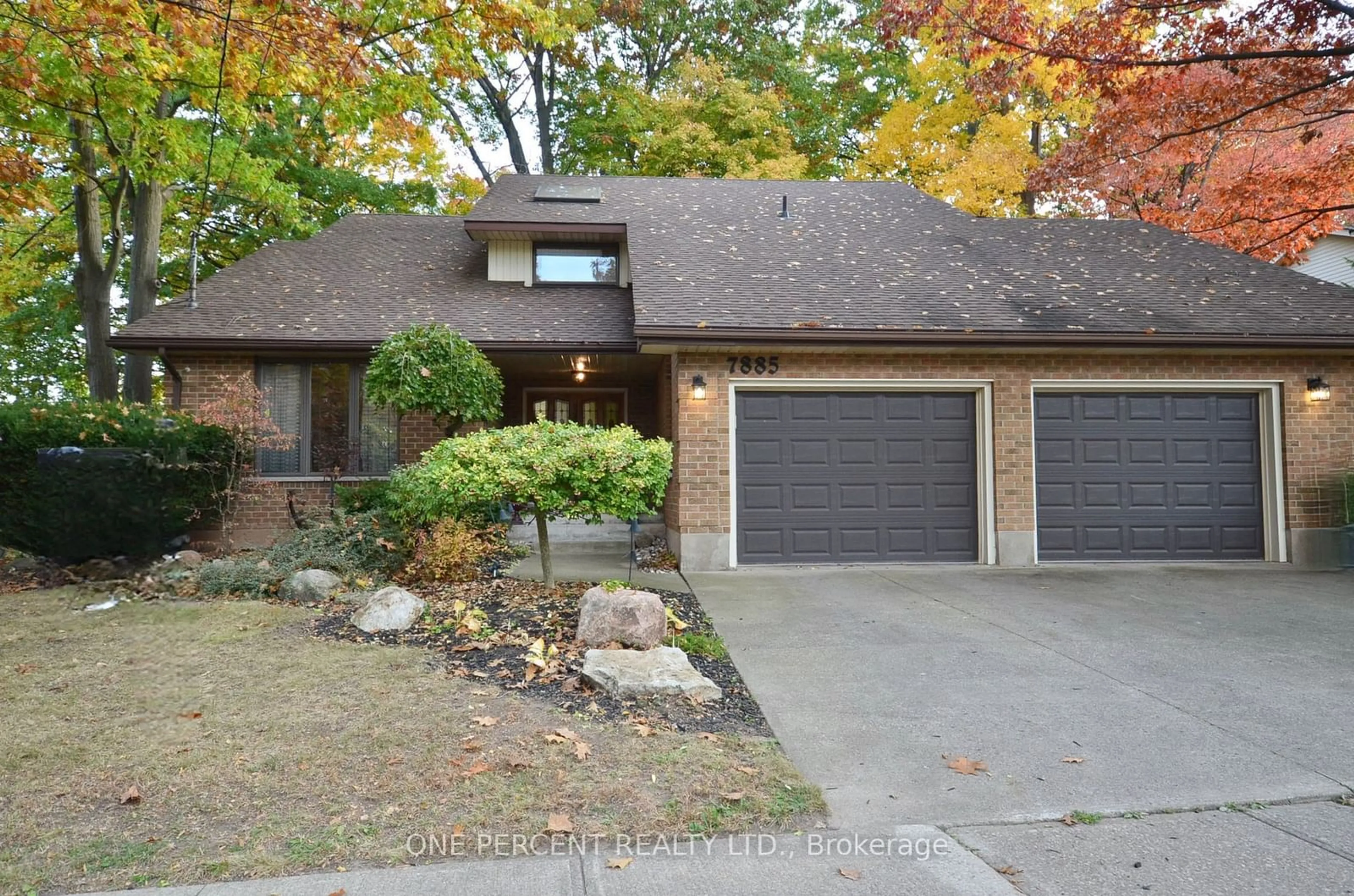8758 Chickory Tr, Niagara Falls, Ontario L2H 2Y6
Contact us about this property
Highlights
Estimated ValueThis is the price Wahi expects this property to sell for.
The calculation is powered by our Instant Home Value Estimate, which uses current market and property price trends to estimate your home’s value with a 90% accuracy rate.Not available
Price/Sqft-
Est. Mortgage$3,432/mo
Tax Amount (2024)$6,891/yr
Days On Market27 days
Description
Stunning Detached Double Car Garage Home With 4 Bedrooms and 3 Washrooms. This Sun-Filled Home Boosts Dream layout With Separate Living and Family Rooms, Double Door Entry, 9Ft Ceilings On Main Floor, Gleaming Hardwood Floors Throughout, Oak Staircase, Potlights and Freshly painted Walls. Kitchen With S/S Appliances and Huge Centre Island. Master Bedroom With a 4-piece ensuite and Walk In Closet. All Other Bedrooms Are Cozy and Comfortable. Unspoiled Basement to Cater to your Imagination. Shows 10+++, Seeing is believing.
Property Details
Interior
Features
Main Floor
Living
6.32 x 4.11Hardwood Floor / Window / Pot Lights
Dining
6.32 x 3.89Porcelain Floor / Combined W/Kitchen / O/Looks Backyard
Kitchen
3.89 x 2.44Porcelain Floor / Stainless Steel Sink / Centre Island
Family
0.00 x 0.00Hardwood Floor / Window / Pot Lights
Exterior
Features
Parking
Garage spaces 2
Garage type Built-In
Other parking spaces 2
Total parking spaces 4
Property History
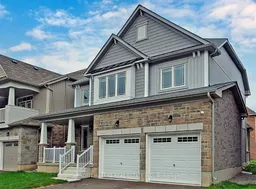 25
25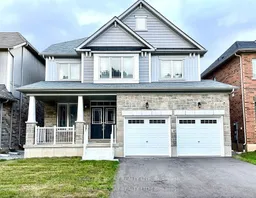 24
24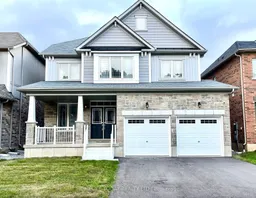 24
24
