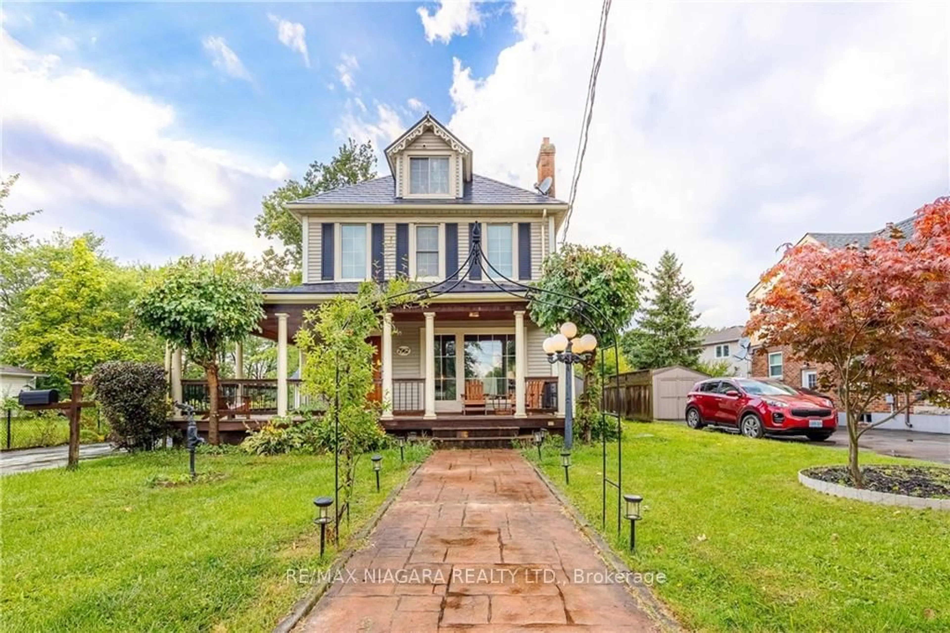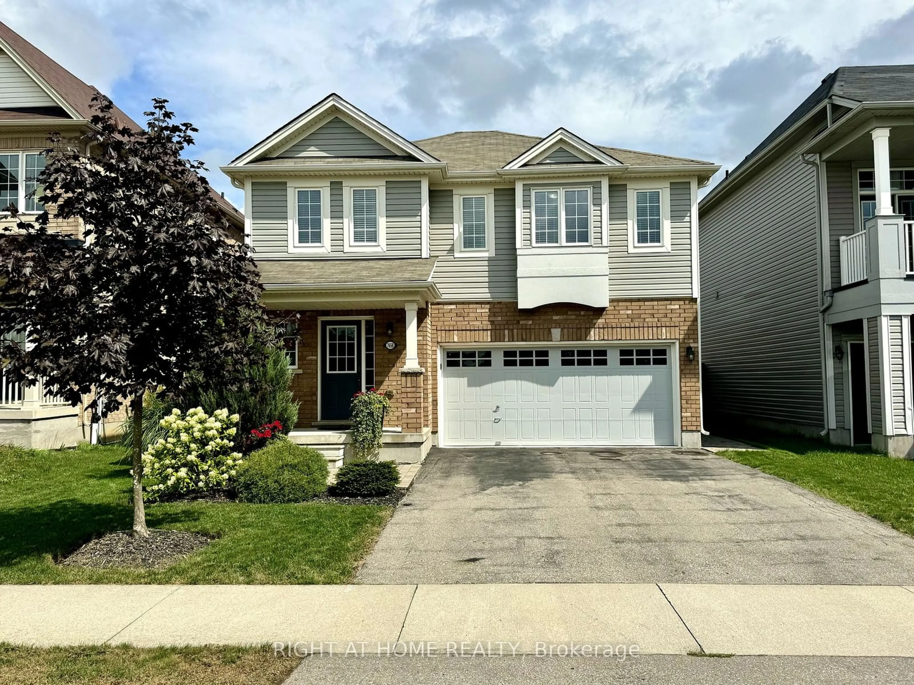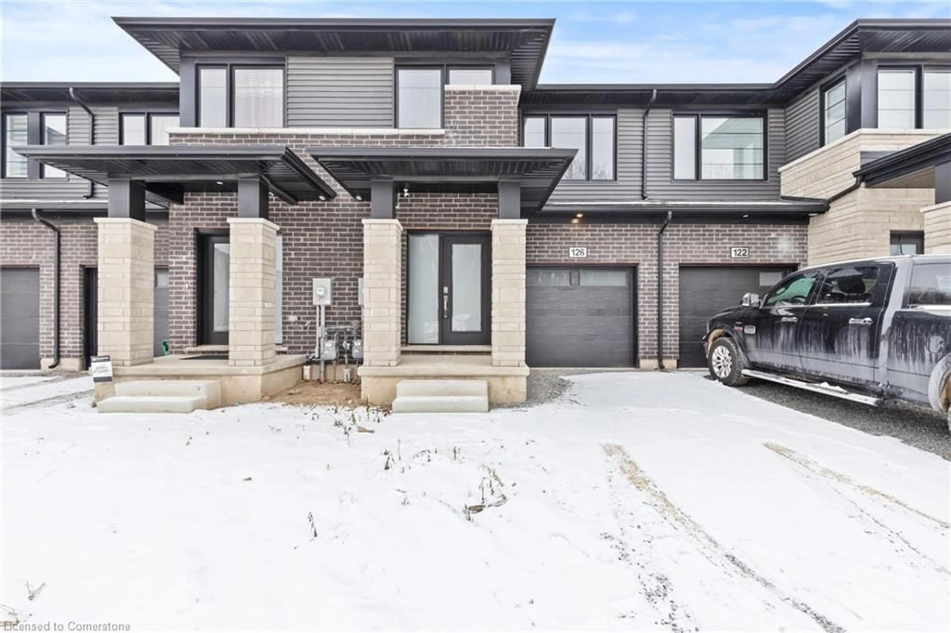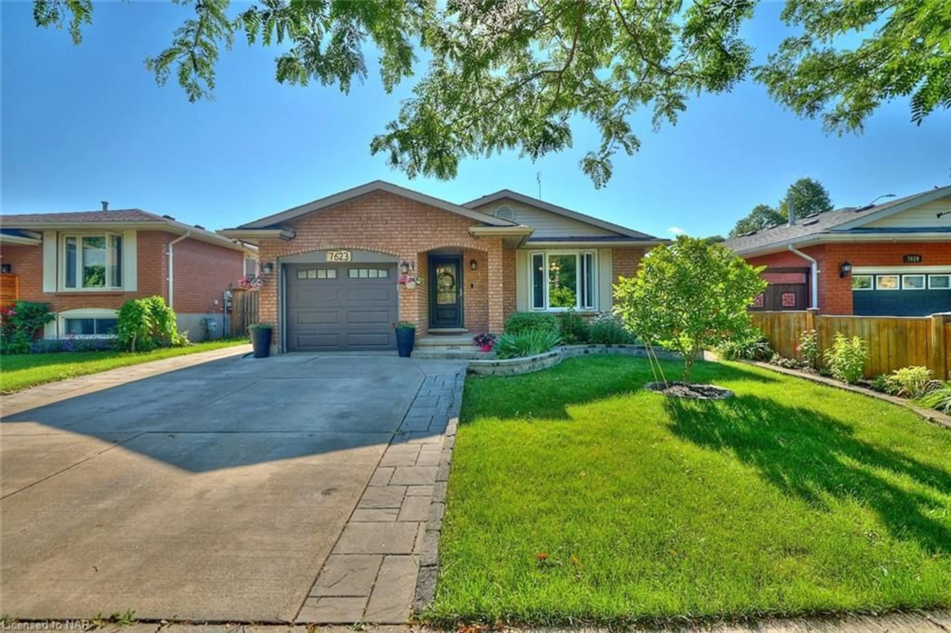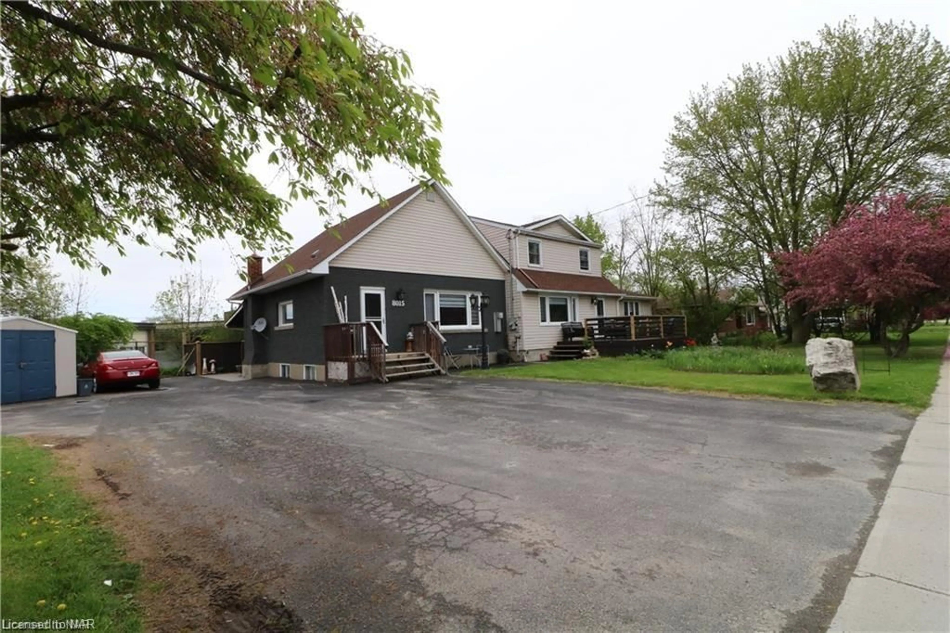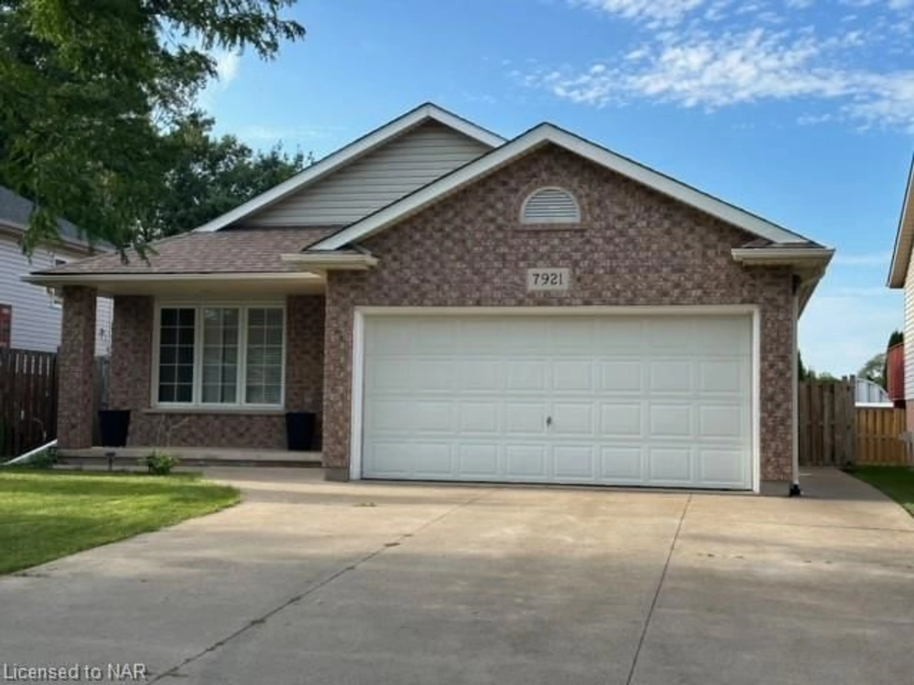Sold 171 days Ago
8741 Dogwood Crescent Cres, Niagara Falls, Ontario L2H 0K9
•
•
•
•
Sold for $···,···
•
•
•
•
Contact us about this property
Highlights
Estimated ValueThis is the price Wahi expects this property to sell for.
The calculation is powered by our Instant Home Value Estimate, which uses current market and property price trends to estimate your home’s value with a 90% accuracy rate.Login to view
Price/SqftLogin to view
Est. MortgageLogin to view
Tax Amount (2023)Login to view
Sold sinceLogin to view
Description
Signup or login to view
Property Details
Signup or login to view
Interior
Signup or login to view
Features
Heating: Forced Air, Natural Gas
Cooling: Central Air
Basement: Full, Partially Finished
Exterior
Signup or login to view
Features
Lot size: 2,995 SqFt
Sewer (Municipal)
Parking
Garage spaces 1
Garage type -
Other parking spaces 2
Total parking spaces 3
Property History
Aug 9, 2024
Sold
$•••,•••
Stayed 112 days on market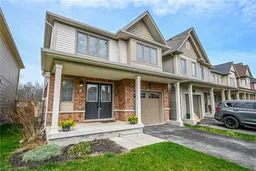 49Listing by itso®
49Listing by itso®
 49
49Property listed by EXP REALTY OF CANADA INC, Brokerage

Interested in this property?Get in touch to get the inside scoop.

