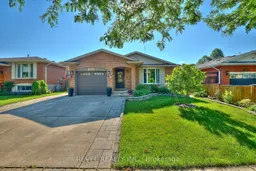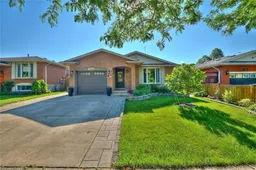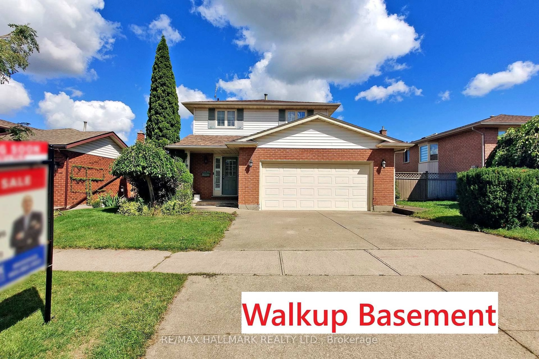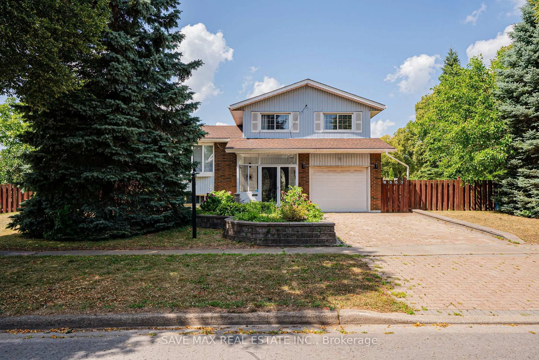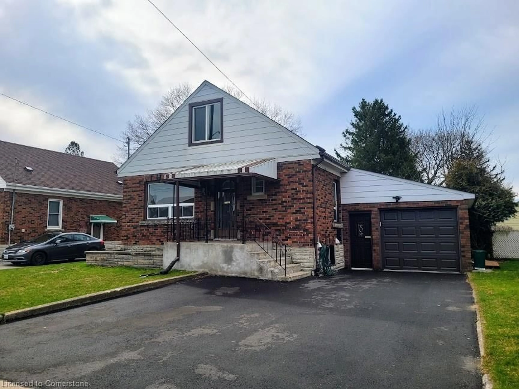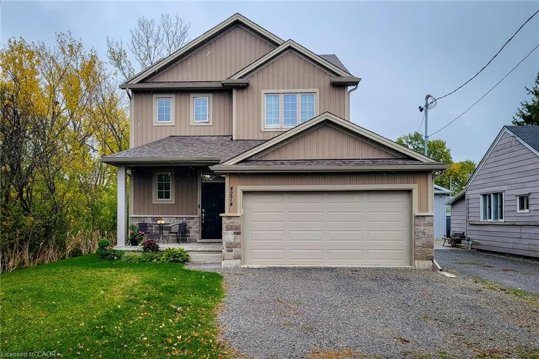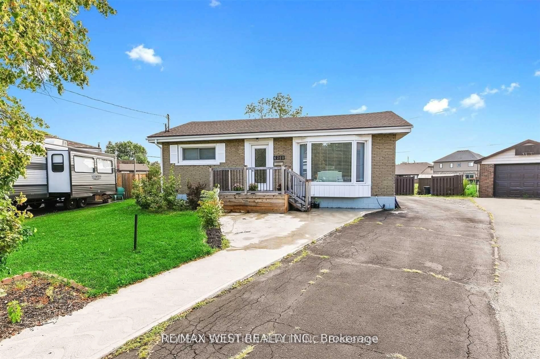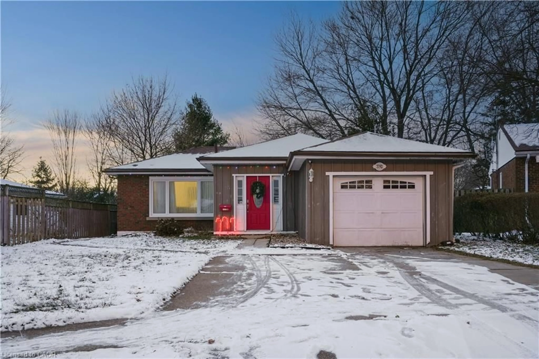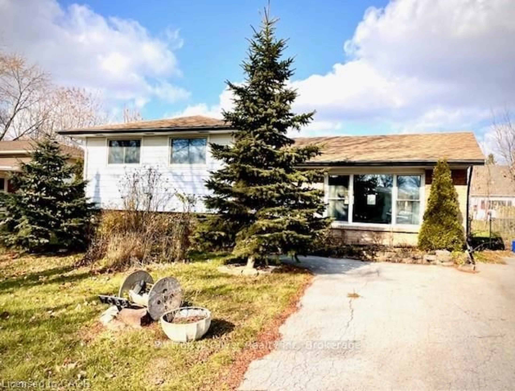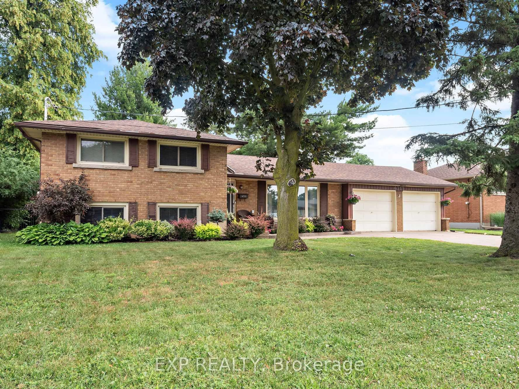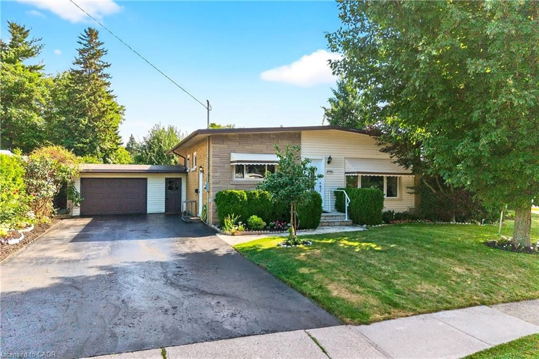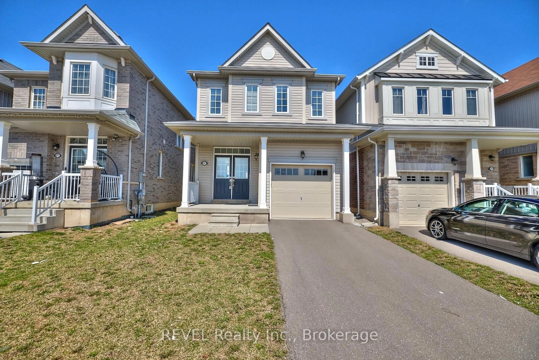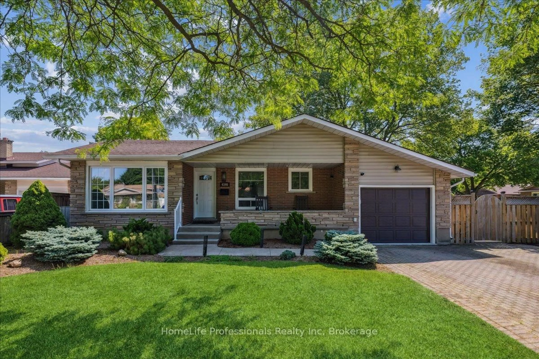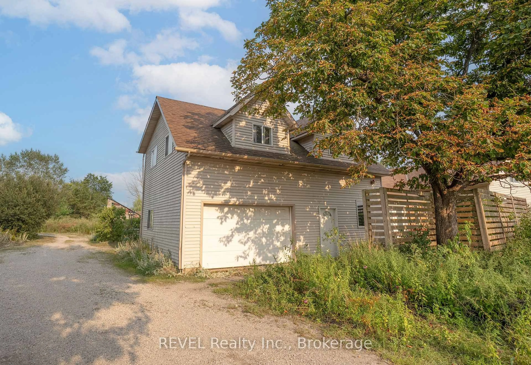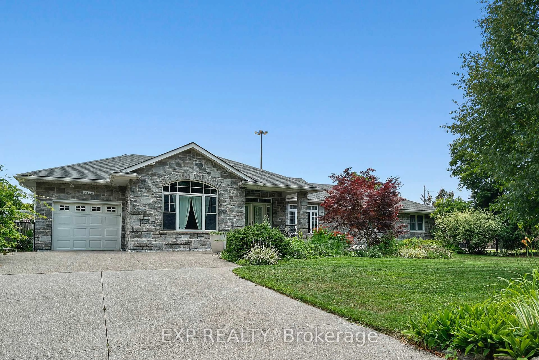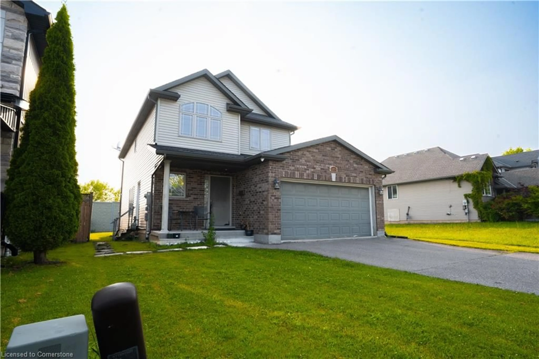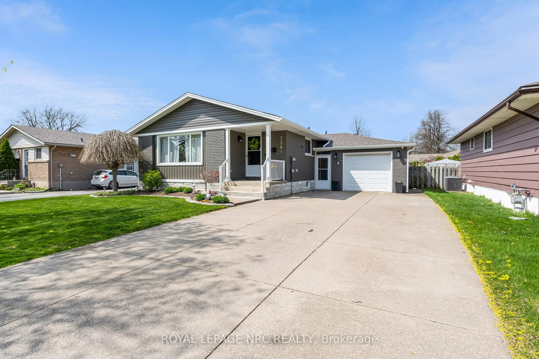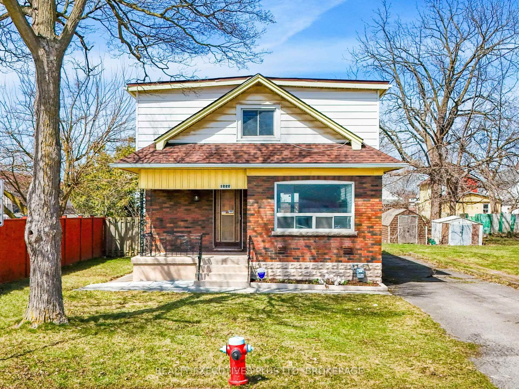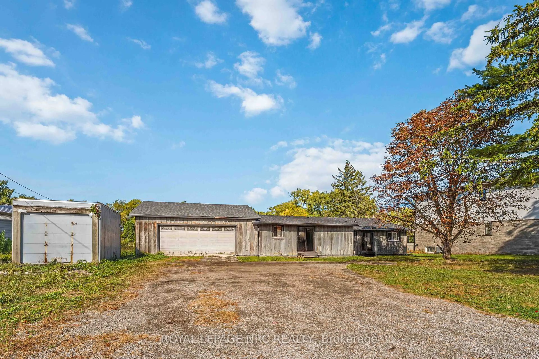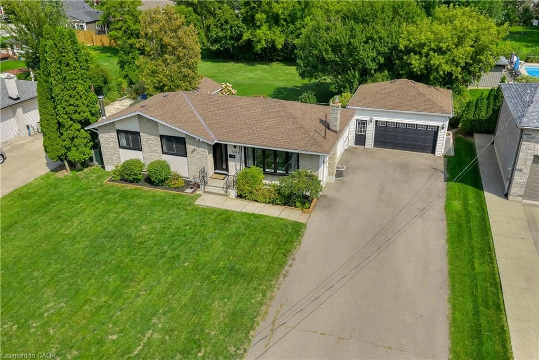Looking for an outdoor entertaining space that will make you feel you have gone to the cottage every day? Look no further than 7623 Cavendish Drive in Niagara Falls. Enter this lovely backsplit home to find a wonderful sitting area, and kitchen space that is open to the dining area. Plenty of counter space and storage areas with updated s/s appliances. Head up a few stairs to find 3 well appointed bedrooms and a recently updated 4 piece bathroom with double vanity and light-up mirrors. Head downstairs to a gorgeous family room featuring a built-in gas fireplace with bookshelves on either side, as well as another recently updated 3 piece bathroom featuring an ultra-modern tiled shower with rain fall showerhead. Additional lower level awaits your finishing touches as well with plenty of additional storage. The best is yet to come, when you walk up from your family room to your beautiful backyard oasis. With entry from the basement, the attached garage or a side gate, you walk past a lovely dining area and head back to see an amazing heated salt water pool. Look off to your left and see a custom intimate fire pit area with armor stone seating and space to fit some additional Muskoka chairs to really give it that cottage feel. Plenty of additional seating space under the custom built Douglas Fir pergola, as well as an amazing wood burning pizza oven and lovely cedar shed to store all of your pool toys. There are also gas hookups for BBQ in case you are craving something other than pizza. All of this backyard beauty is impeccably landscaped with an assortment of beautiful low maintenance flowers and modern patio stones. The ambiance is carried on after dark with LED color changing pool lights, LED lighting around the fence and pergola section. Forget the holiday lights as you can set the under eave Gemstones to whatever colour or pattern you desire to set the mood. Hard-wired security cameras have been installed around the property for added safety.
Inclusions: Central Vac, Dishwasher, Dryer, Garage Door Opener, Refrigerator, Stove, Washer
