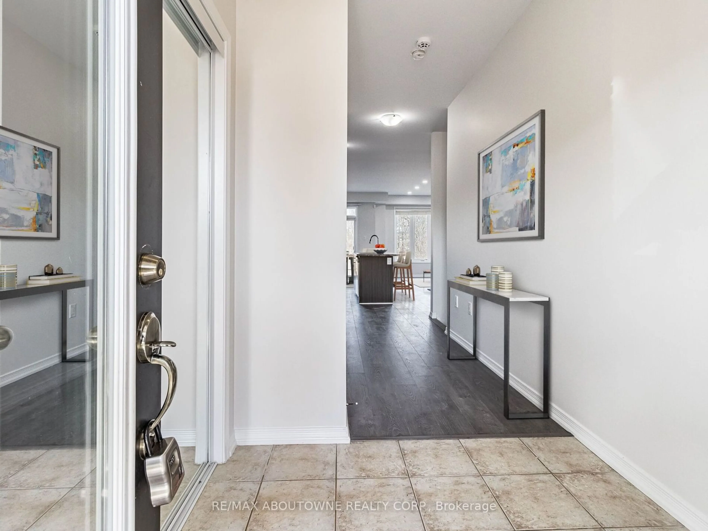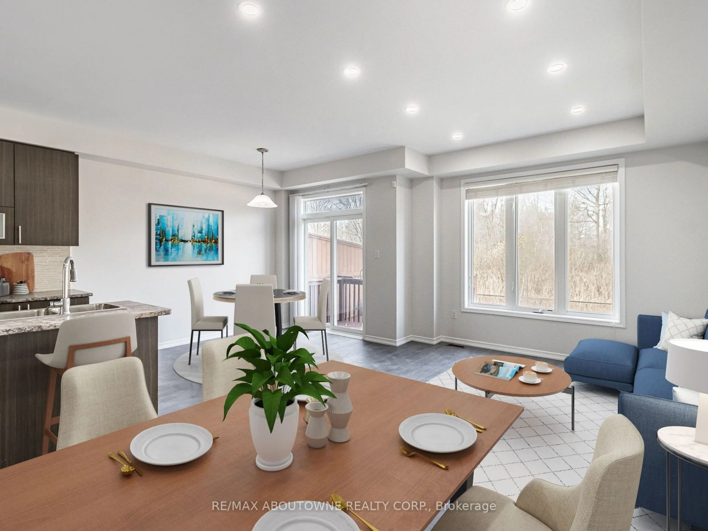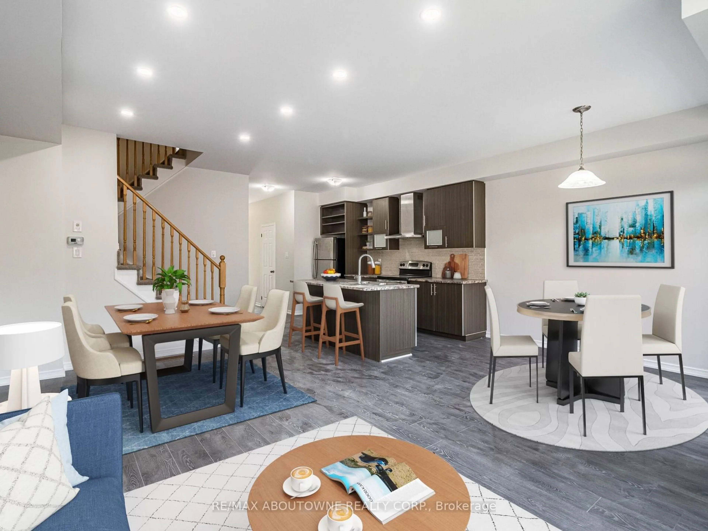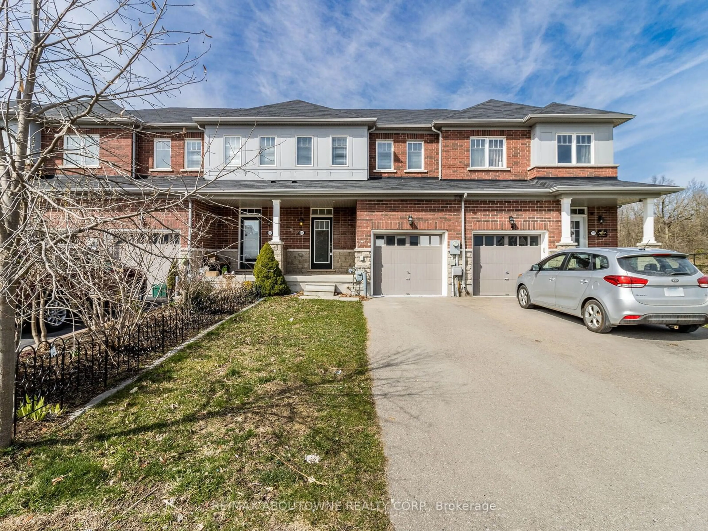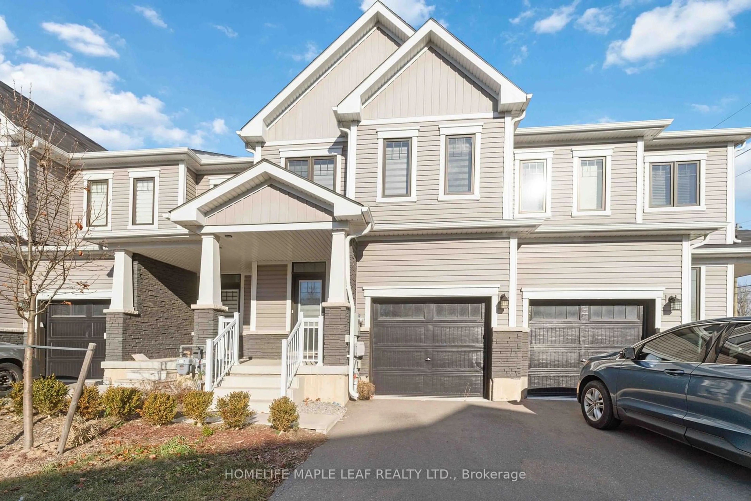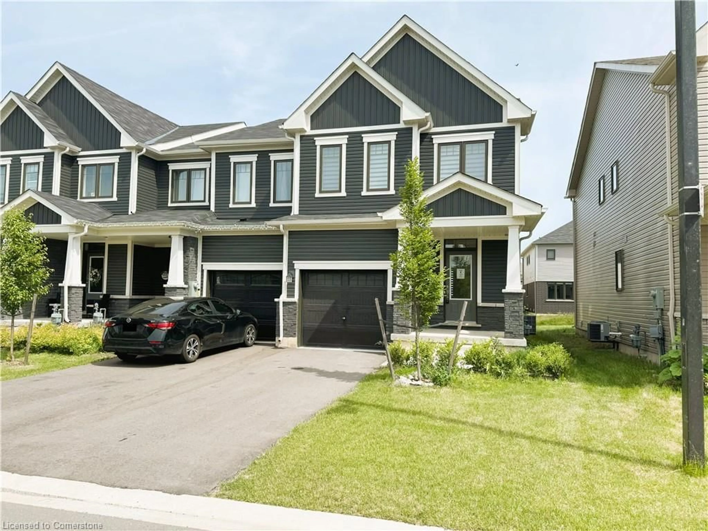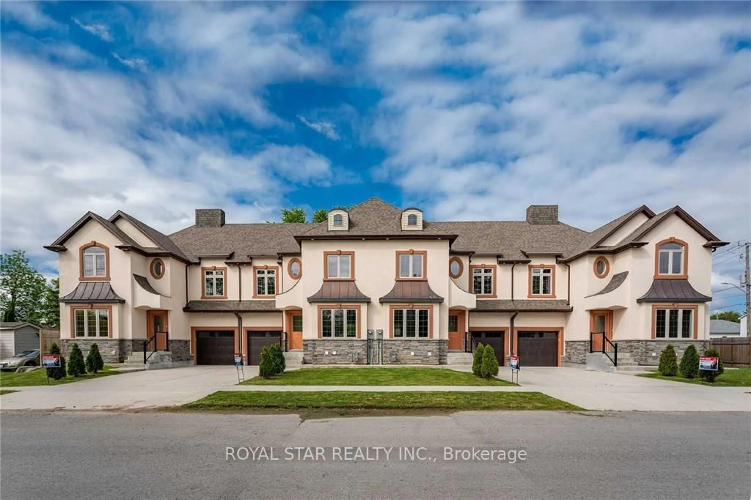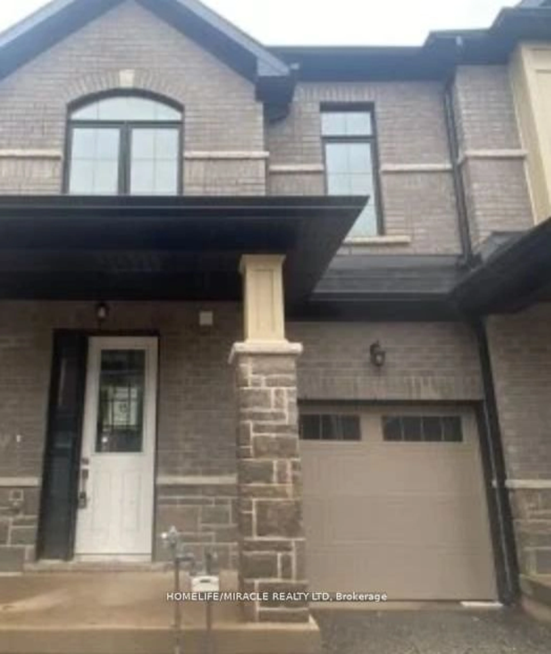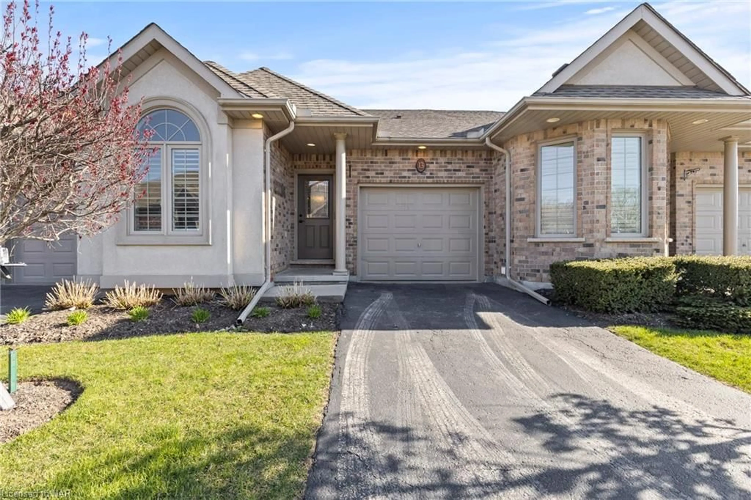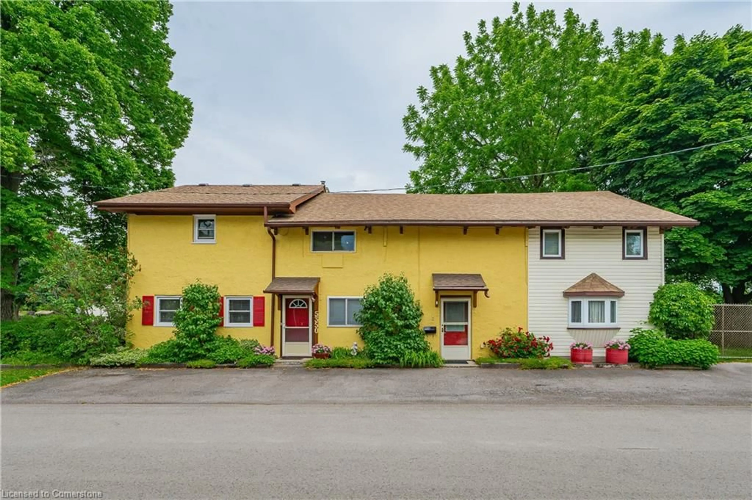8715 Dogwood Cres, Niagara Falls, Ontario L2H 2Y6
Contact us about this property
Highlights
Estimated ValueThis is the price Wahi expects this property to sell for.
The calculation is powered by our Instant Home Value Estimate, which uses current market and property price trends to estimate your home’s value with a 90% accuracy rate.Not available
Price/Sqft$349/sqft
Est. Mortgage$2,576/mo
Tax Amount (2024)$4,277/yr
Days On Market22 days
Description
***Freshly Painted Throughout*** A beautiful 3 bed + 3 bath townhome in a friendly Niagara Falls neighbourhood. An open floor plan on the main floor that floods the space with natural light. Spacious living & dining rooms and a modern kitchen with stainless steel appliances and breakfast bar. The whole house has been freshly painted, new pot lights and laminate floors have just been installed. The second floor is home to master bedroom with ensuite bathroom and walk-in closet. In addition to 2 more well-sized bedrooms, main bathroom and laundry room. Close proximity to QEW, shopping, schools, parks and all local amenities. "Premium lot backing on to ravine."
Property Details
Interior
Features
2nd Floor
3rd Br
3.12 x 2.95Broadloom / Closet / Window
Prim Bdrm
4.19 x 3.76Broadloom / W/I Closet / 3 Pc Ensuite
2nd Br
3.58 x 2.87Broadloom / Closet / Window
Exterior
Features
Parking
Garage spaces 1
Garage type Built-In
Other parking spaces 1
Total parking spaces 2

