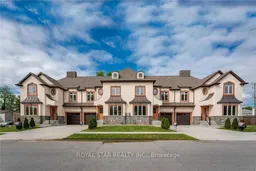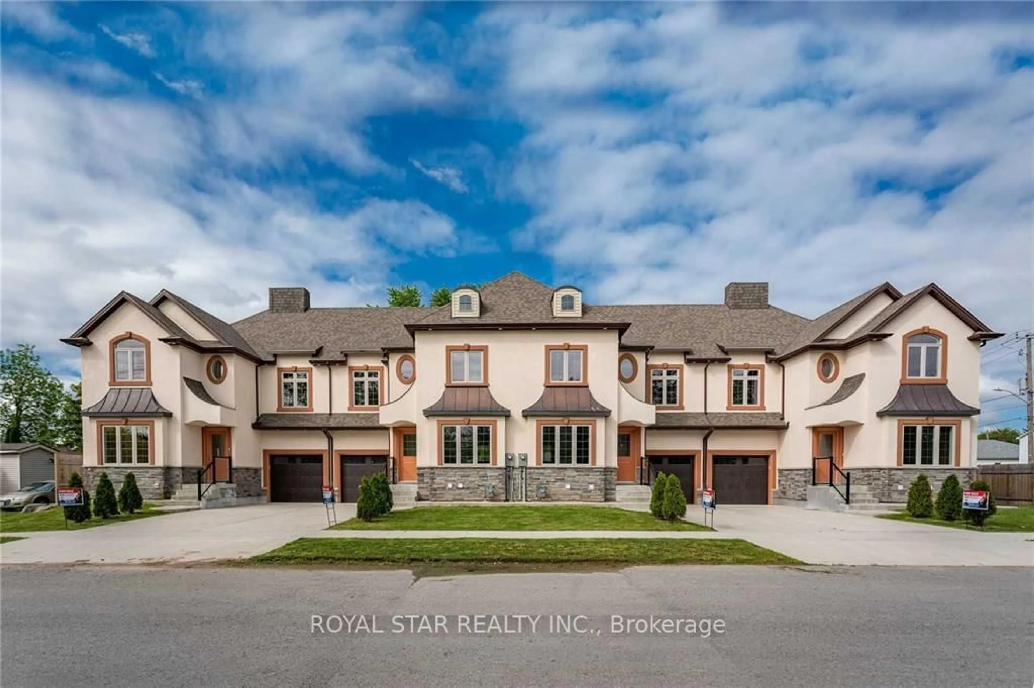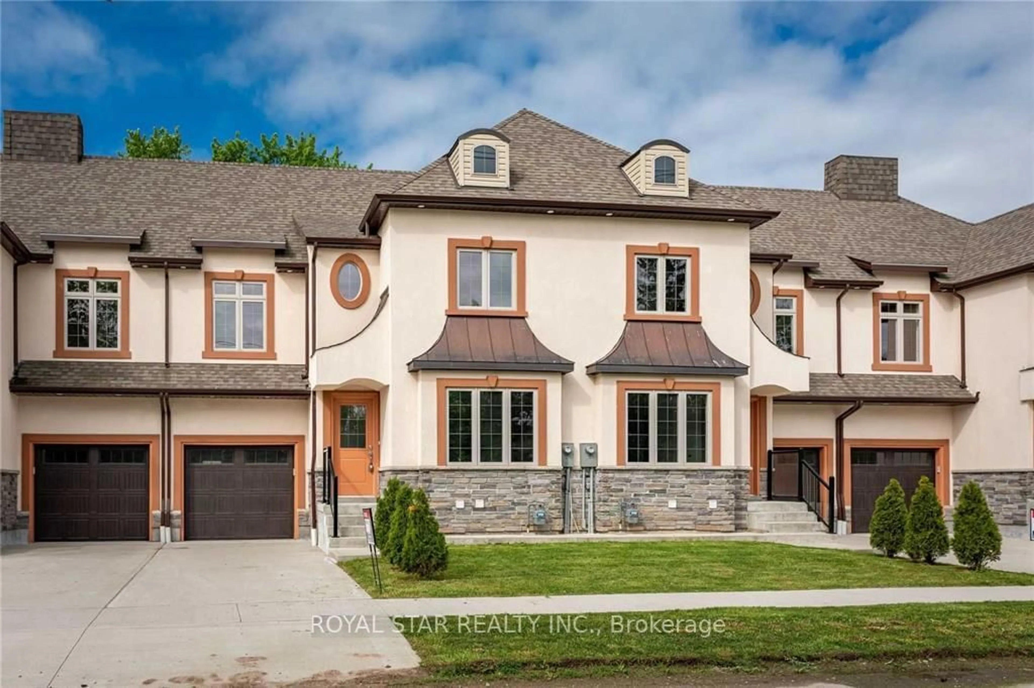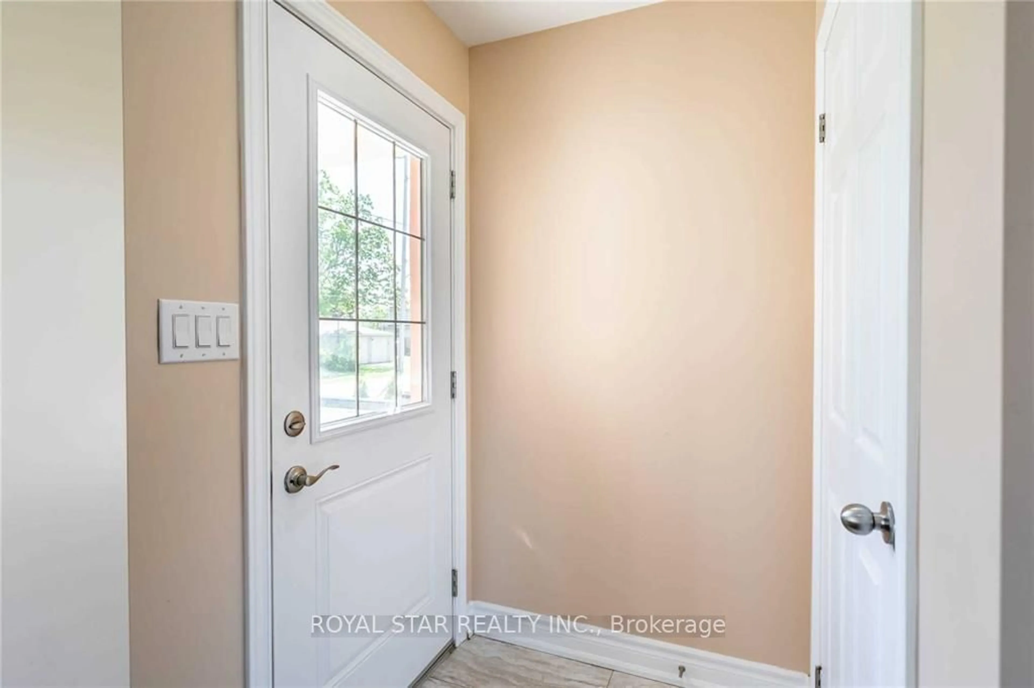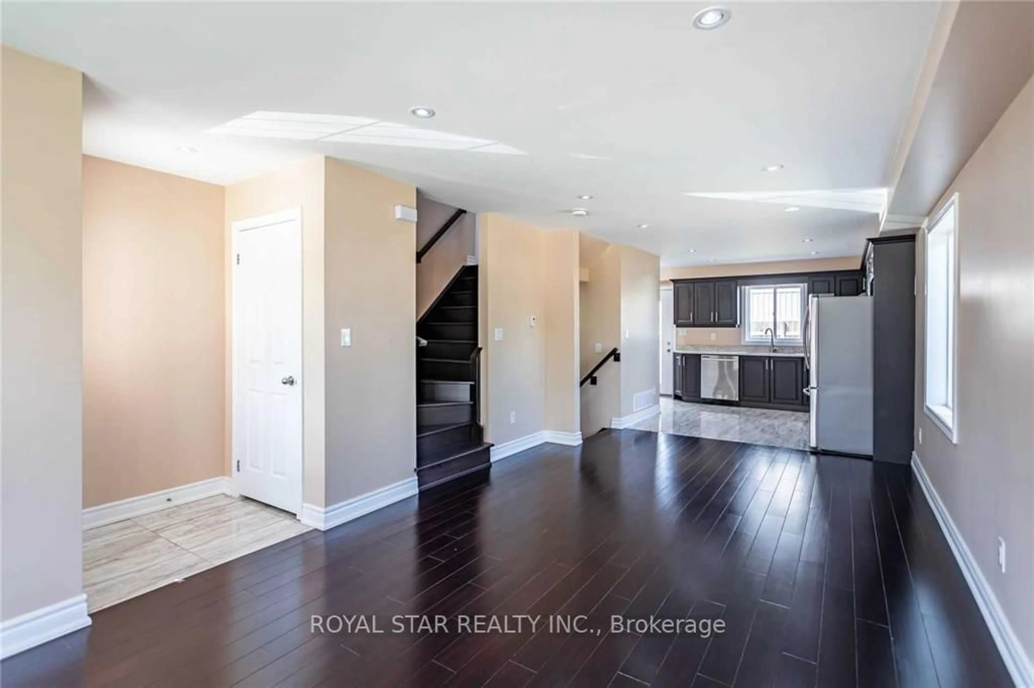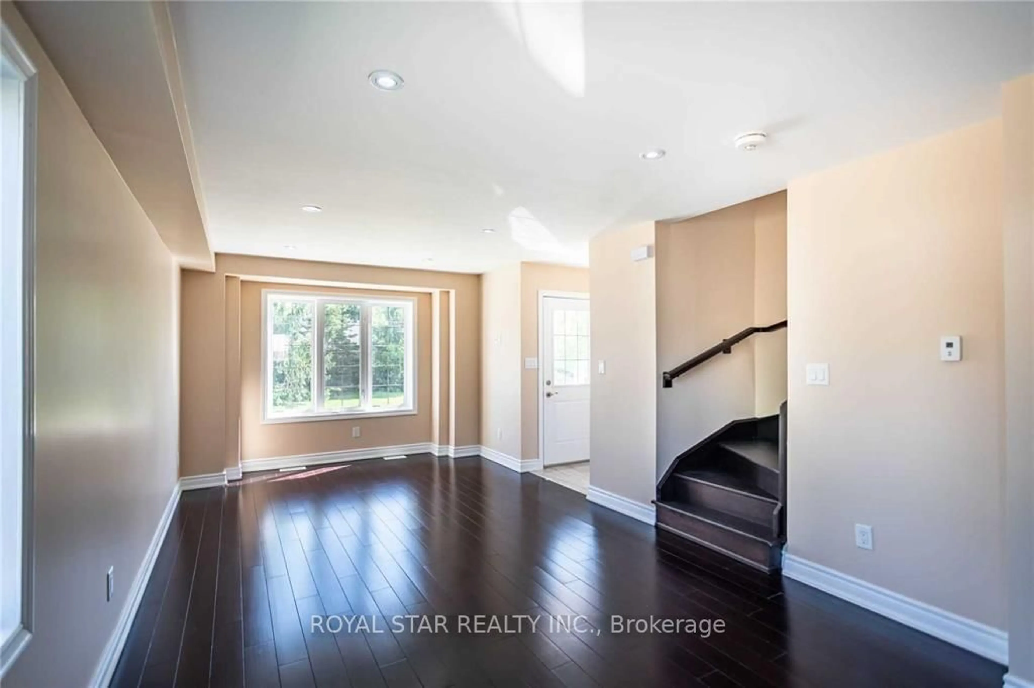8105 Reilly St, Niagara Falls, Ontario L2G 6S8
Contact us about this property
Highlights
Estimated ValueThis is the price Wahi expects this property to sell for.
The calculation is powered by our Instant Home Value Estimate, which uses current market and property price trends to estimate your home’s value with a 90% accuracy rate.Not available
Price/Sqft$496/sqft
Est. Mortgage$2,706/mo
Tax Amount (2024)$4,623/yr
Days On Market84 days
Description
Welcome to 8105 Reilly St in Chippewa Area in Niagara Falls. This Uniquely Designed 2 storey freehold townhouse is one of 4 units Building. Less than 5 years old, with 3 Bedrooms 2F, 2H Baths, Bright and beautiful open- concept with hardwood floors throughout. Main floor with living room, A functional kitchen, and powder room. The upstairs has the master suits with En- suite, and 2 additional bedroom with a full bath. Complete with interior and exterior decor Finishes. The exterior is finished with stucco and stone, Single car garage and double long drive with separate access to the backyard from the garage for easy maintenance. The interior features, Granite Counters, Stainless appliances, All upgraded bathroom with free standing vanities and decor tile. Plus fully finished basement with full laundry. This Gorgeous Home gives you the luxury of high end finishes with the beauty of a mature neighbourhood with short Drive to Niagara falls and close too many Amenities to list, and within walking distance to the Welland river. **EXTRAS** Close to Starbucks, Costco, Walmart, Golf, Restaurants, Cinemas, Shopping, Schools, Niagara Falls hospital, Public Transport and minutes to the Niagara outlets, Casino and US Border
Property Details
Interior
Features
Main Floor
Dining
3.45 x 3.35Hardwood Floor
Kitchen
3.43 x 3.25Eat-In Kitchen
Bathroom
0.00 x 0.002 Pc Bath
Living
3.30 x 3.86Hardwood Floor
Exterior
Features
Parking
Garage spaces 1
Garage type Attached
Other parking spaces 2
Total parking spaces 3
Property History
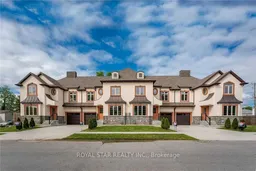 30
30