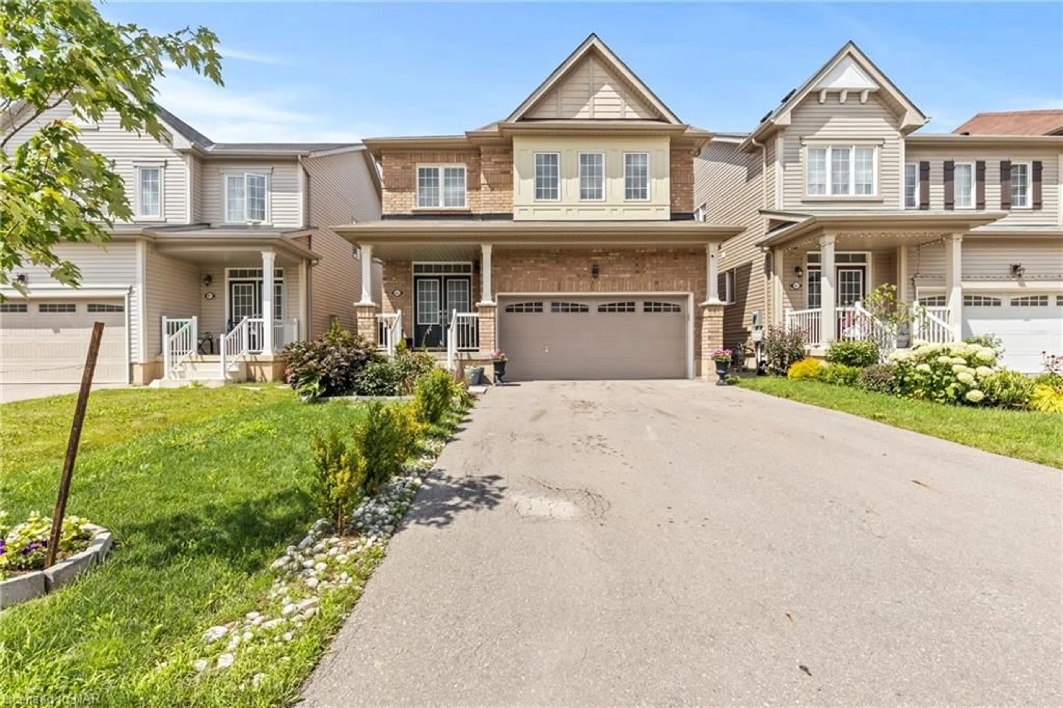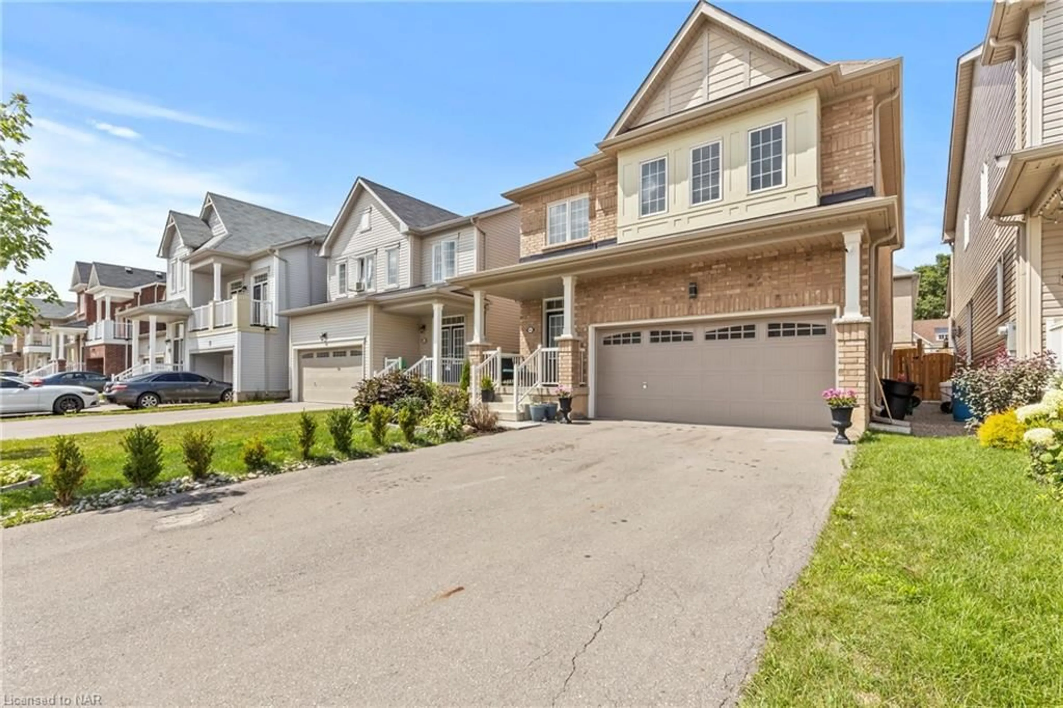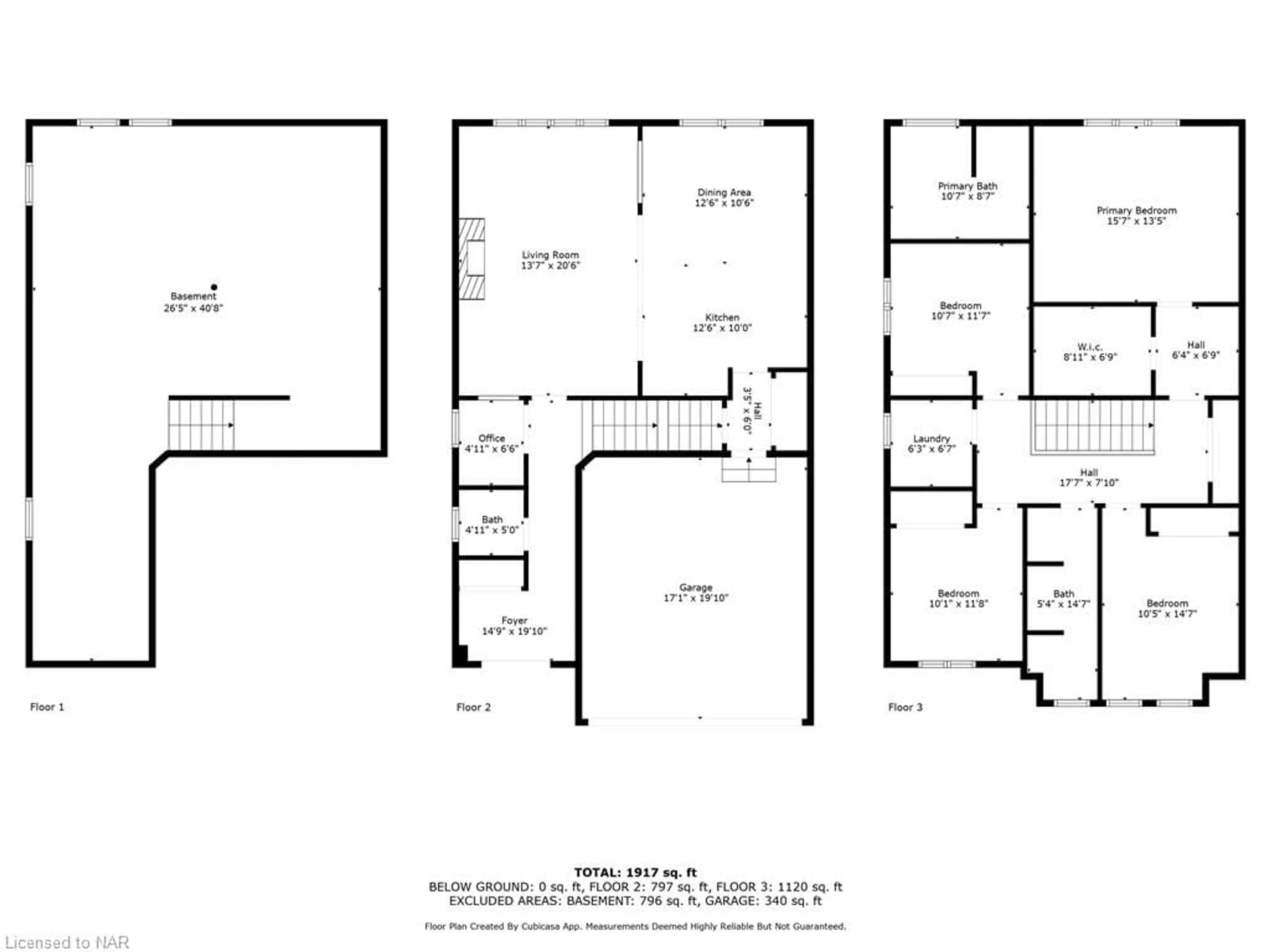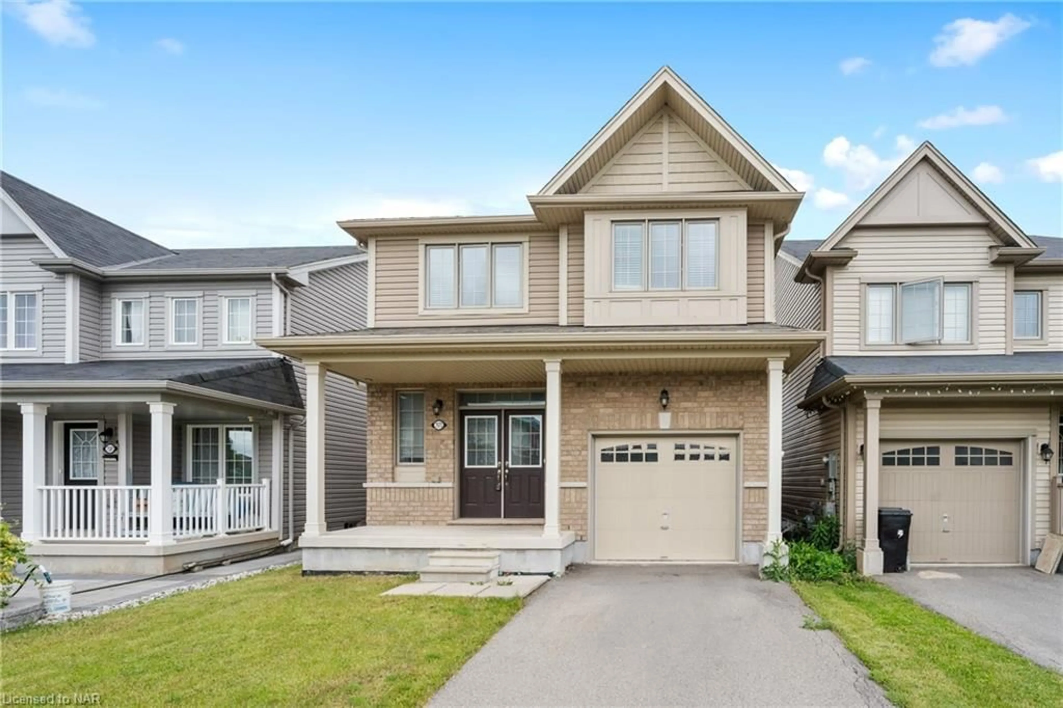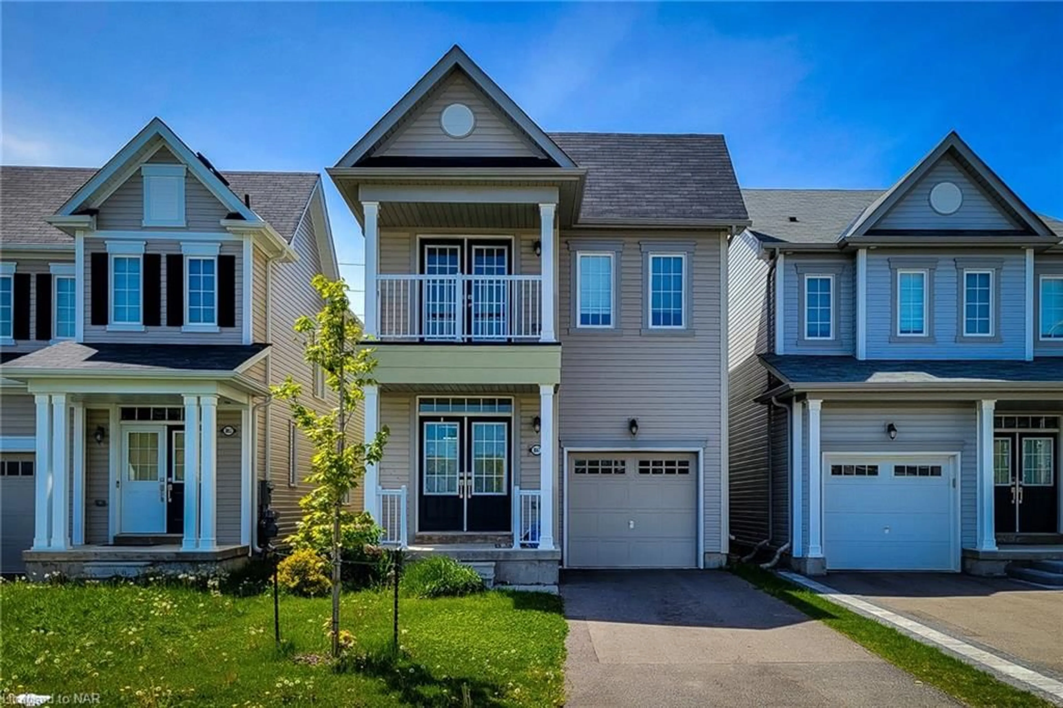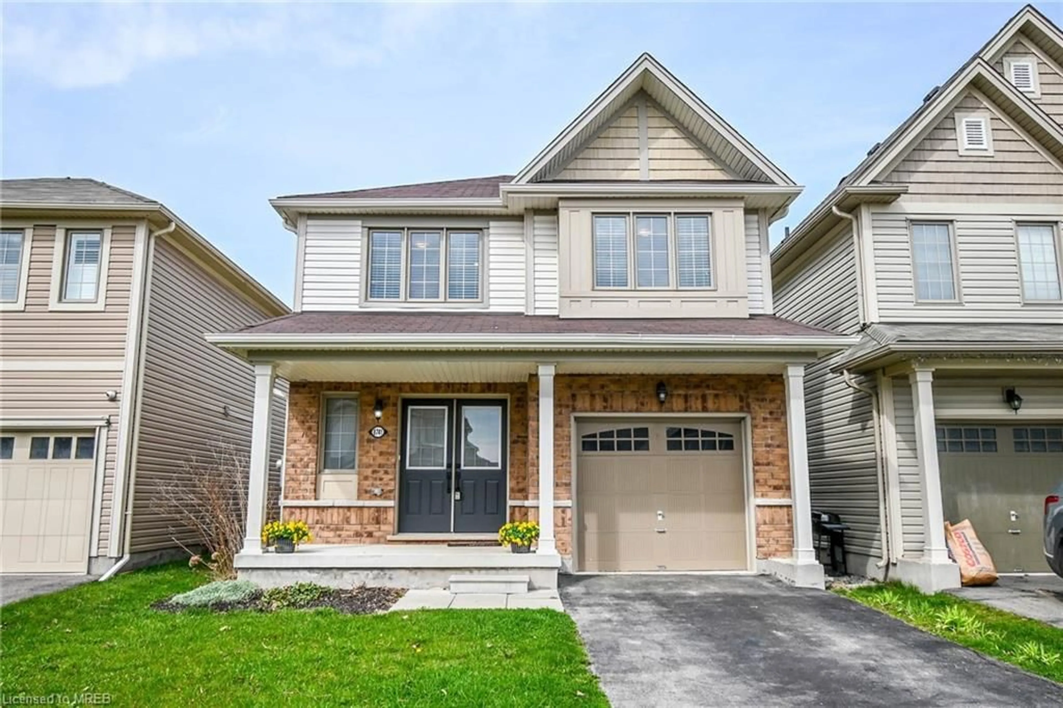8663 Pawpaw Lane Lane, Niagara Falls, Ontario L2H 3S5
Contact us about this property
Highlights
Estimated ValueThis is the price Wahi expects this property to sell for.
The calculation is powered by our Instant Home Value Estimate, which uses current market and property price trends to estimate your home’s value with a 90% accuracy rate.$865,000*
Price/Sqft$444/sqft
Days On Market11 days
Est. Mortgage$3,818/mth
Tax Amount (2024)$6,793/yr
Description
Welcome to 8663 Pawpaw Lane – A Prime South End Gem. Nestled in the sought-after south end of Niagara Falls, this stunning residence is perfectly located close to all amenities including Walmart, Costco, and offers easy access to highways. As you step inside, you are greeted by a ceramic tile entryway leading to a powder room. The home boasts 9-foot ceilings adorned with upgraded lighting throughout the home, enhancing the spacious and airy feel. The hallway and living room feature engineered wood flooring that seamlessly transitions into ceramic tiles in the kitchen and dining area. The kitchen is a culinary dream with granite countertops, a electric stove, and island. Cozy up by the gas fireplace in the living room or step outside to enjoy the fully fenced backyard, complete with a large deck and 8 foot fence as well as beautiful landscaping, Upstairs, find solace in one of four generously sized bedrooms. The master suite is a retreat of its own with a 5-piece en-suite bathroom and a massive walk-in closet. An additional 4-piece bathroom serves the remaining bedrooms. The double car garage provides direct access to the laundry room, adding convenience to luxury. While the basement is unfinished, it presents limitless potential with a rough-in for a 3-piece washroom and upgraded 200 amp panel. Don’t miss out on this incredible opportunity. Book your private showing today!
Property Details
Interior
Features
Main Floor
Foyer
4.50 x 6.05Office
1.50 x 1.98Living Room
4.14 x 6.25Kitchen
3.81 x 3.05Exterior
Features
Parking
Garage spaces 2
Garage type -
Other parking spaces 2
Total parking spaces 4
Property History
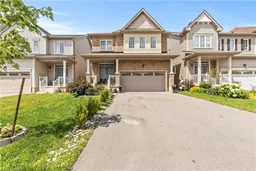 45
45
