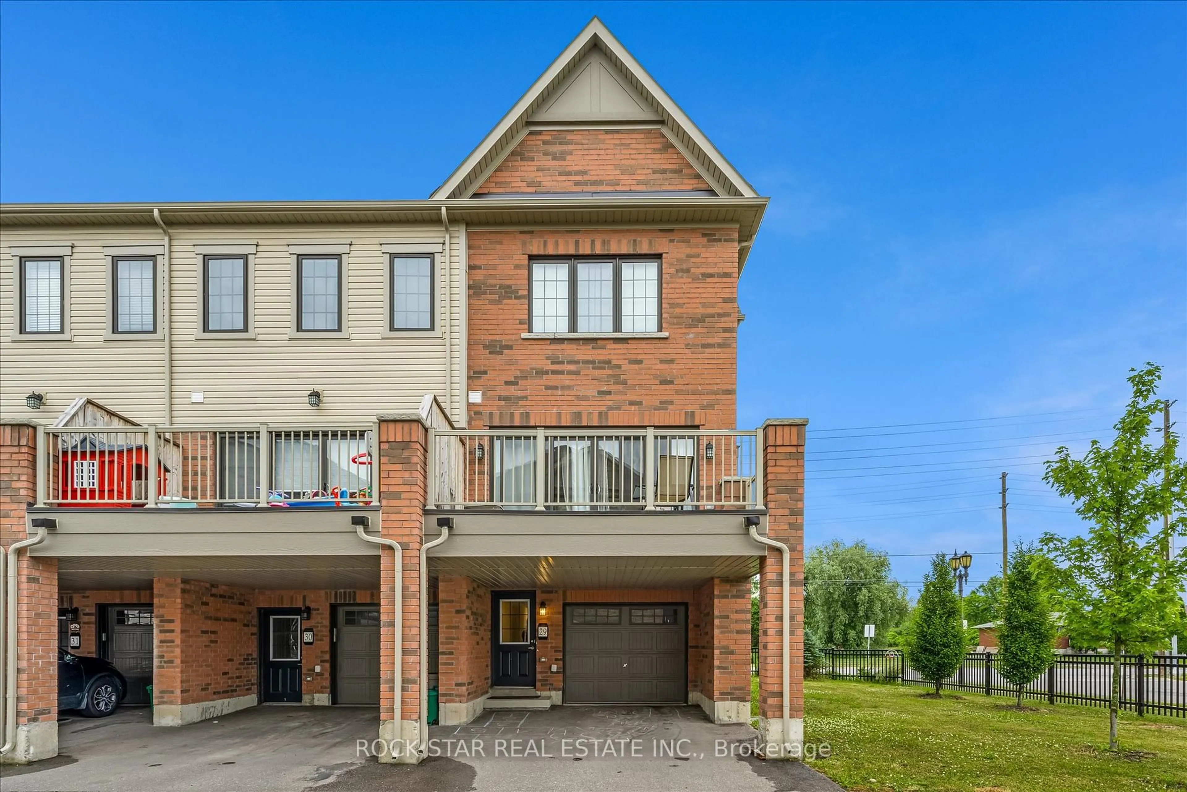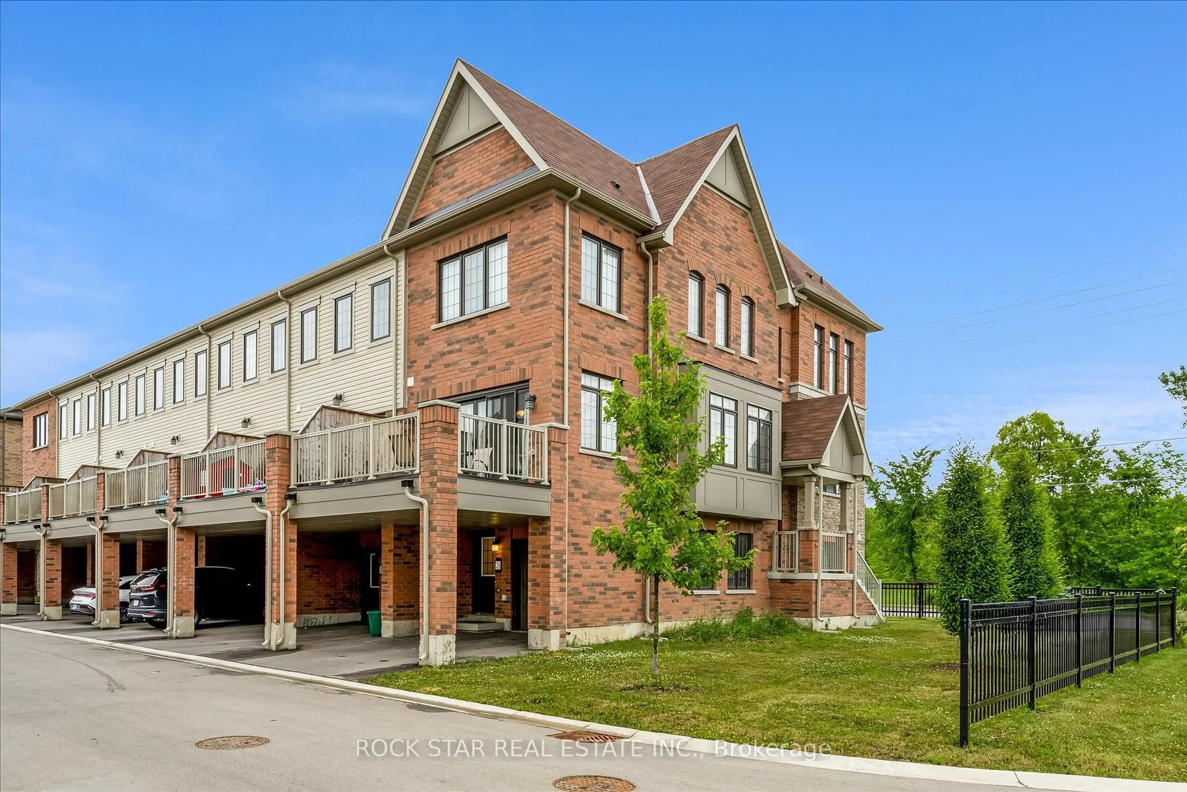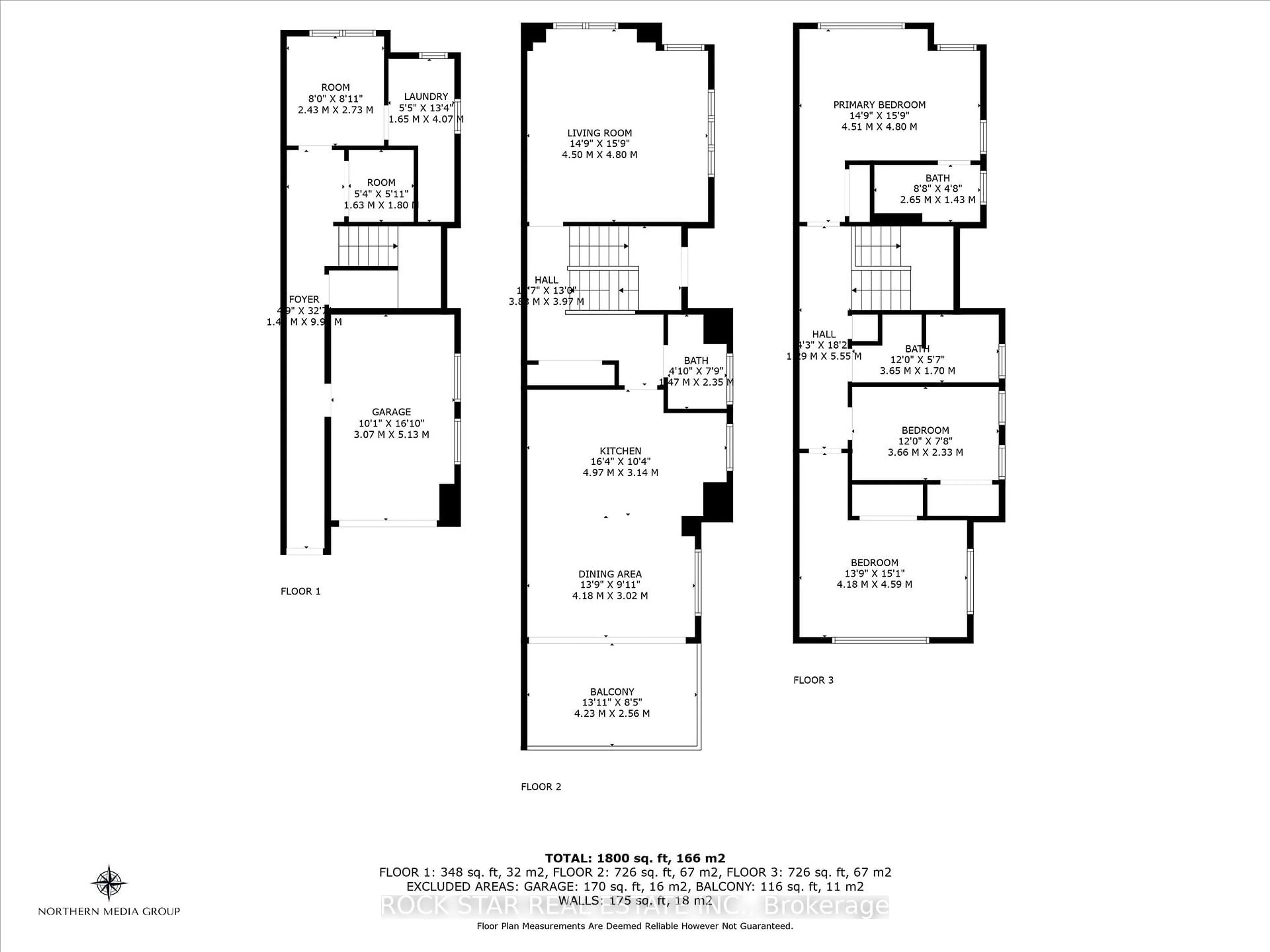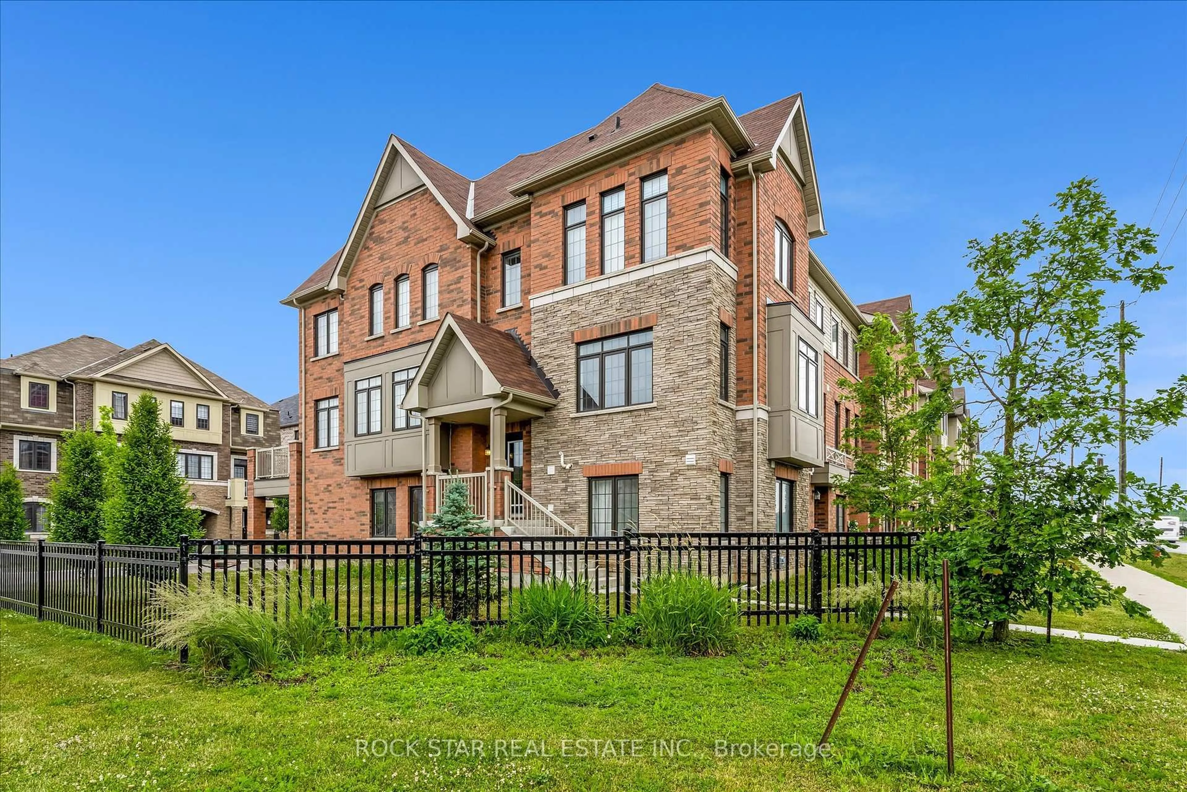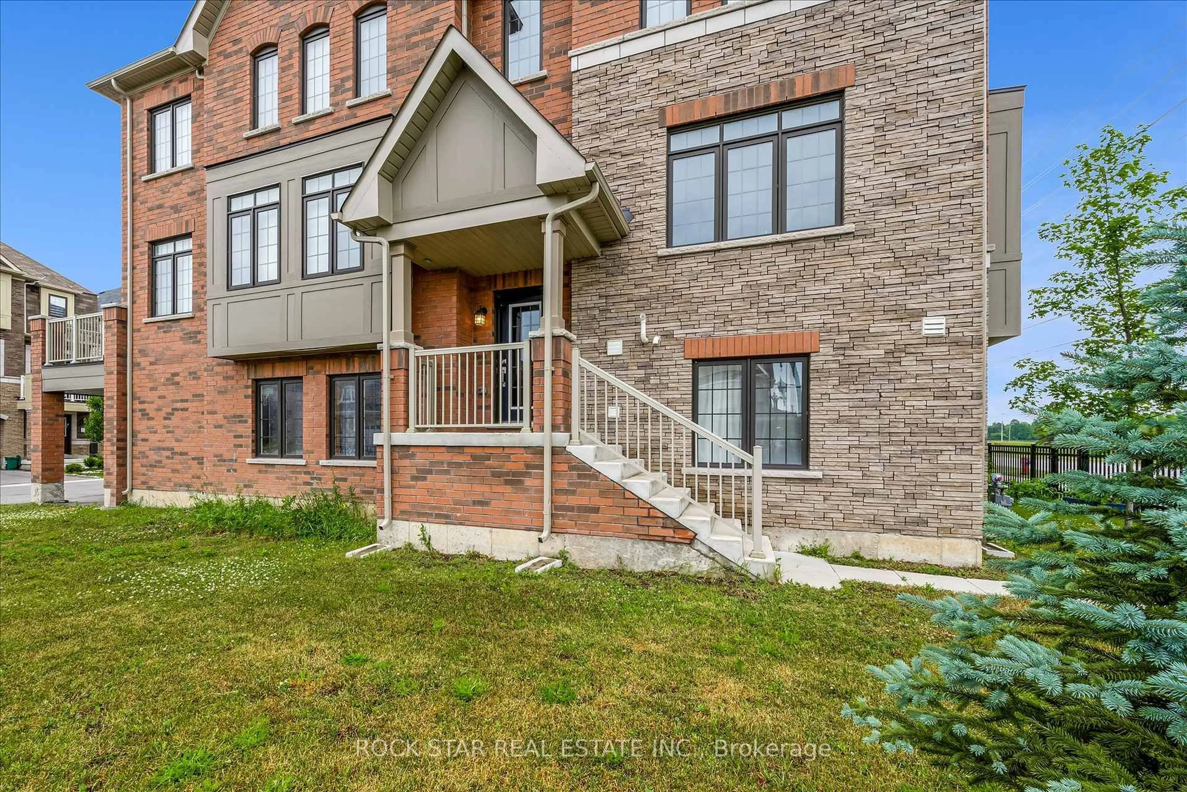8317 Mulberry Dr #29, Niagara Falls, Ontario L2H 2Y6
Contact us about this property
Highlights
Estimated valueThis is the price Wahi expects this property to sell for.
The calculation is powered by our Instant Home Value Estimate, which uses current market and property price trends to estimate your home’s value with a 90% accuracy rate.Not available
Price/Sqft$269/sqft
Monthly cost
Open Calculator
Description
Step into this beautifully maintained 3-bedroom, 2.5-bathroom townhome that perfectly blends contemporary design with everyday comfort. Offering 9-foot ceilings and elegant hardwood flooring on the second level, this home boasts a spacious and airy layout ideal for both relaxing and entertaining.The gourmet kitchen is a chefs delight, featuring abundant cabinetry, ample counter space, and a sleek design that flows seamlessly into the open-concept dining and living area. From the dining space, walk out to a private oversized balcony the perfect spot for your morning coffee or evening unwind.The primary bedroom has a private 3-Pc ensuite bath, while the second bedroom features a walk-in closet, offering generous storage and flexibility for a guest room, office, or growing family.Additional highlights include a convenient main floor powder room, attached garage with inside entry, and lower-floor laundry.Located just minutes from the QEW, local shopping, restaurants, schools, and all major amenities this is low-maintenance living at its finest in one of Niagara' s most desirable communities.Whether you're a first-time buyer or investor, this home offers exceptional value and style.
Property Details
Interior
Features
3rd Floor
Br
3.04 x 2.84Broadloom / W/I Closet
Primary
3.96 x 3.223 Pc Ensuite / Broadloom
Exterior
Parking
Garage spaces 1
Garage type Built-In
Other parking spaces 1
Total parking spaces 2
Property History
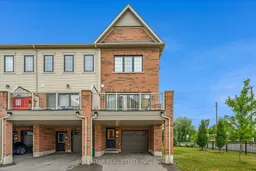 35
35
