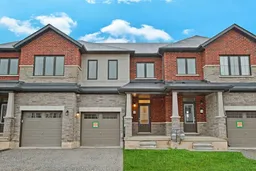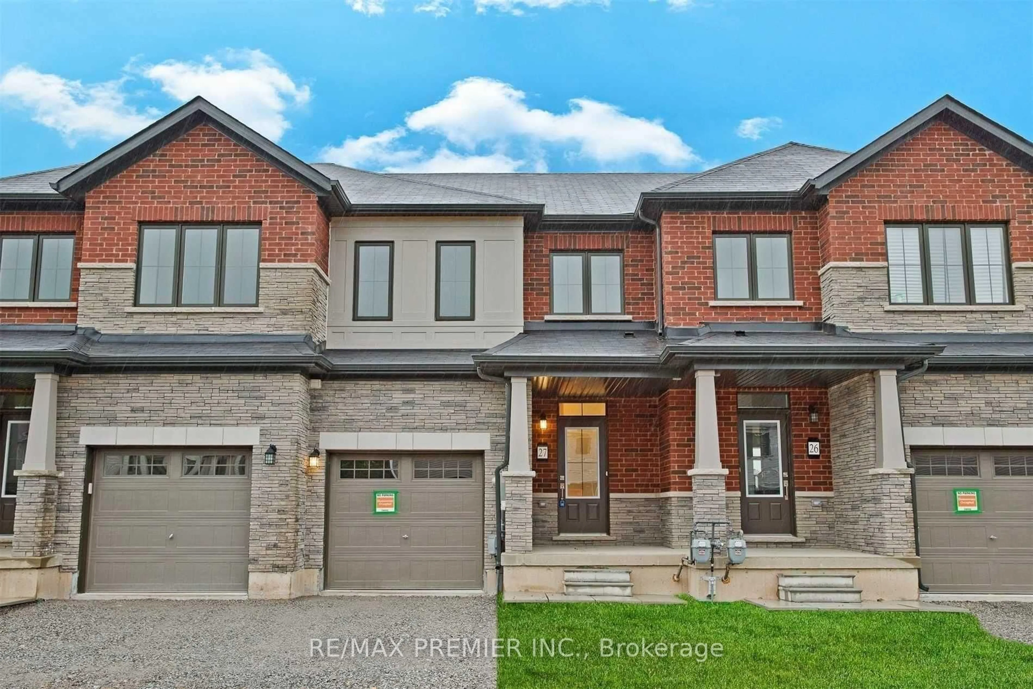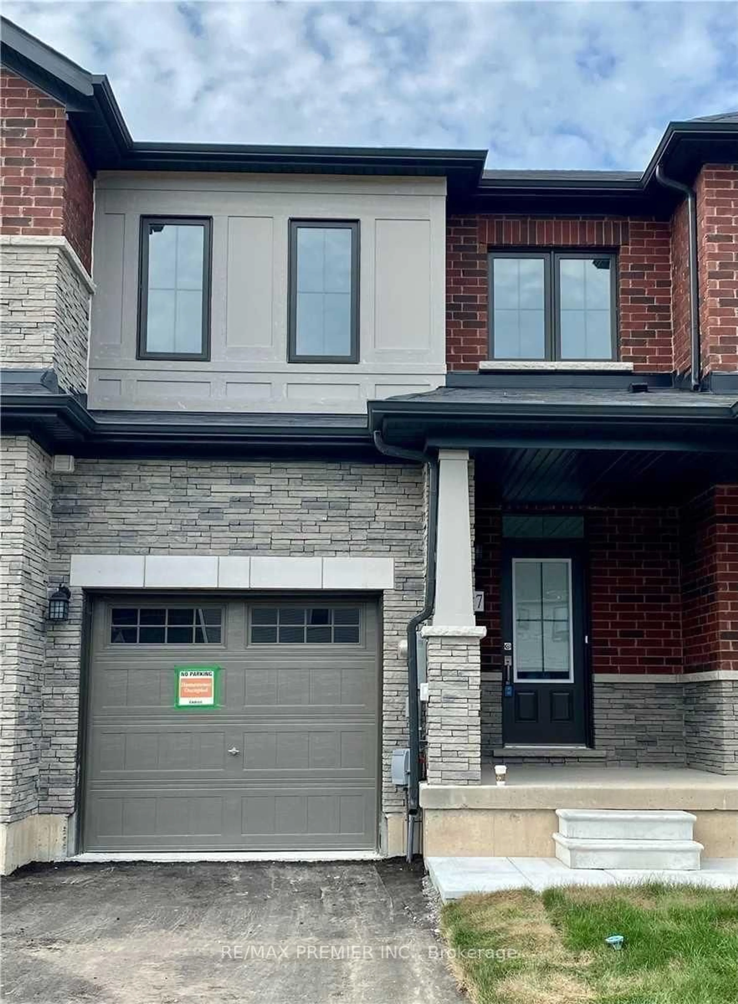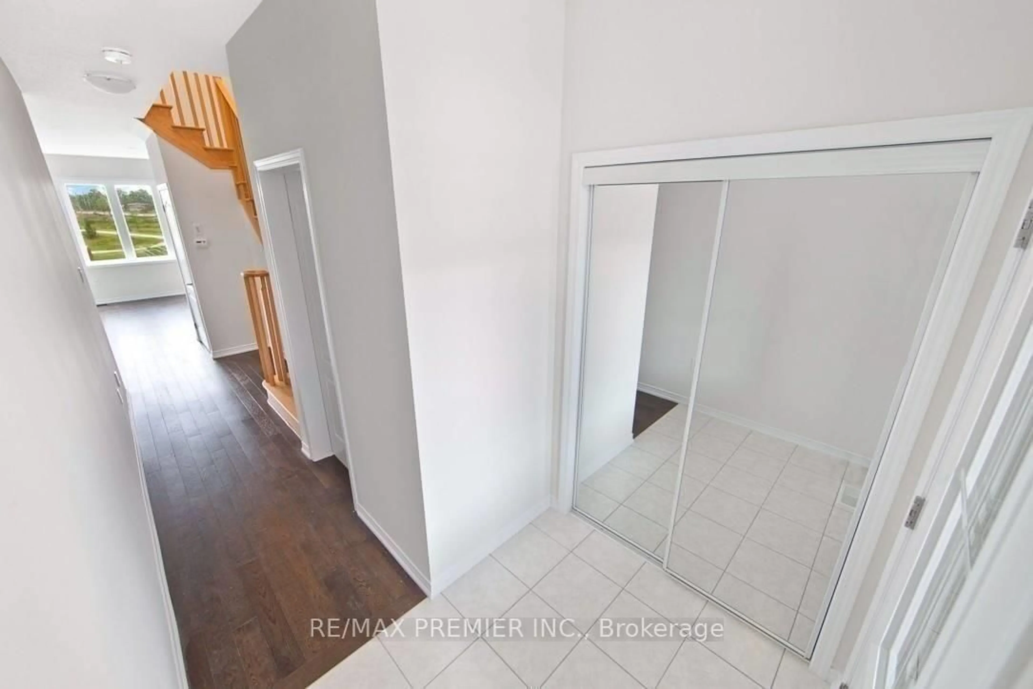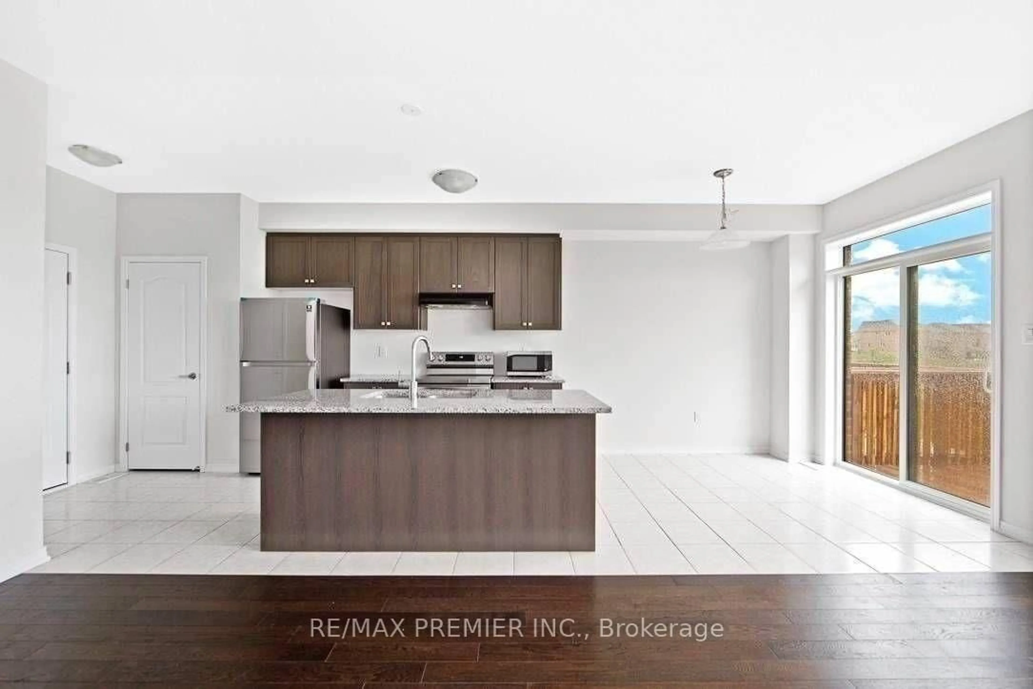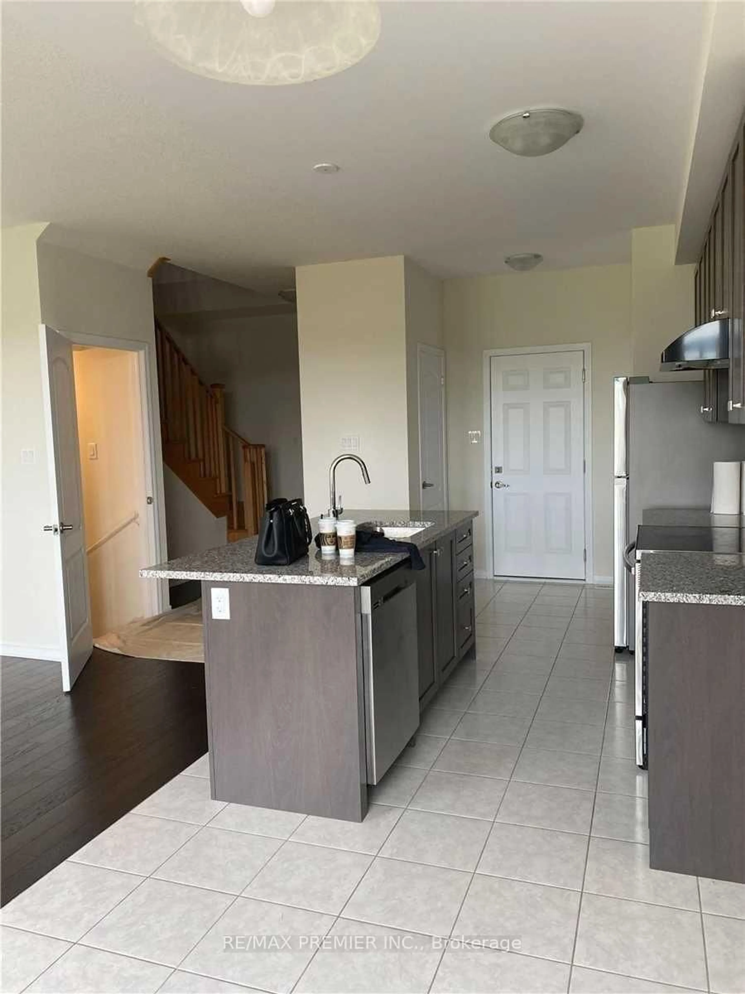8273 Tulip Tree Dr #27, Niagara Falls, Ontario L2H 3S8
Contact us about this property
Highlights
Estimated valueThis is the price Wahi expects this property to sell for.
The calculation is powered by our Instant Home Value Estimate, which uses current market and property price trends to estimate your home’s value with a 90% accuracy rate.Not available
Price/Sqft$373/sqft
Monthly cost
Open Calculator
Description
Exceptional 3-Bedroom Family Home Backing Onto Ravine! Bright and spacious, this beautiful residence offers gleaming hardwood floors, a modern kitchen with granite counters and stainless steel appliances, and an eat-in breakfast area with a balcony overlooking the serene ravine. The open-concept living and dining rooms are perfect for entertaining. The primary bedroom features a private ensuite and overlooks lush greenery. Enjoy the convenience of a 2nd-floor laundry and a freshly finished walk-out basement opening to a quiet, private ravine. Superb location just minutes from hwy and all major amenities - the perfect blend of comfort, style, and nature!
Property Details
Interior
Features
Main Floor
Living
4.41 x 3.29hardwood floor / Combined W/Dining / O/Looks Ravine
Dining
4.41 x 3.29hardwood floor / Combined W/Living / O/Looks Ravine
Kitchen
3.65 x 3.25Stainless Steel Appl / Ceramic Floor / Granite Counter
Breakfast
3.65 x 3.25Eat-In Kitchen / Balcony / O/Looks Ravine
Exterior
Features
Parking
Garage spaces 1
Garage type Attached
Other parking spaces 1
Total parking spaces 2
Property History
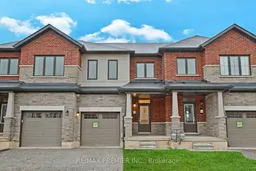
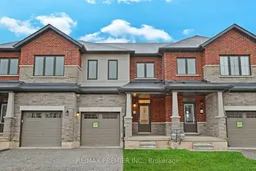 21
21