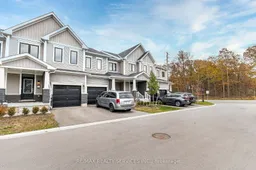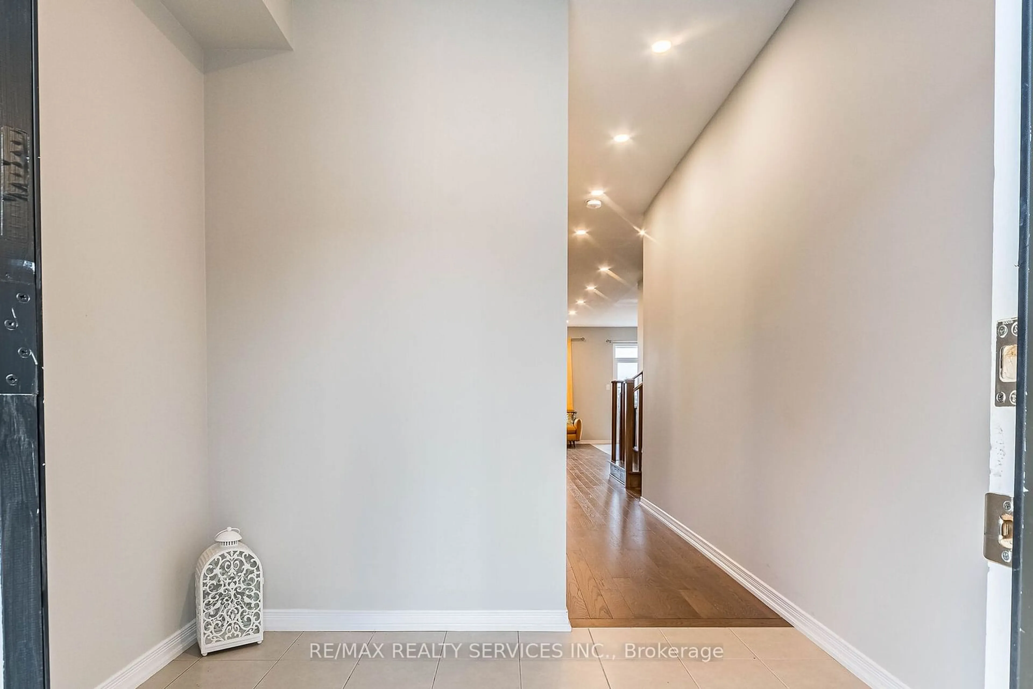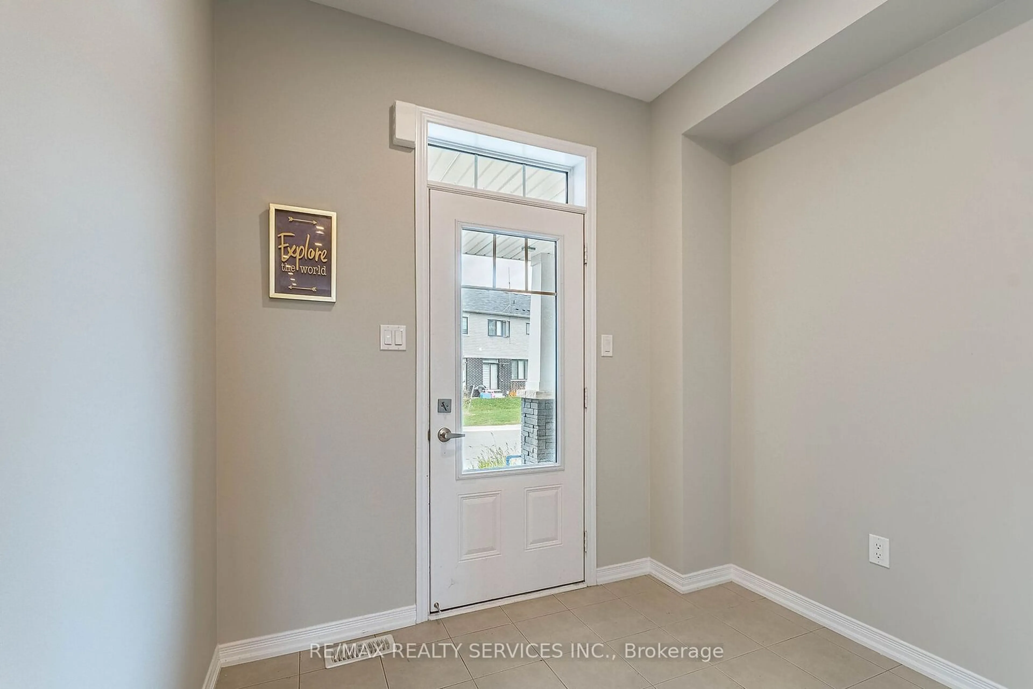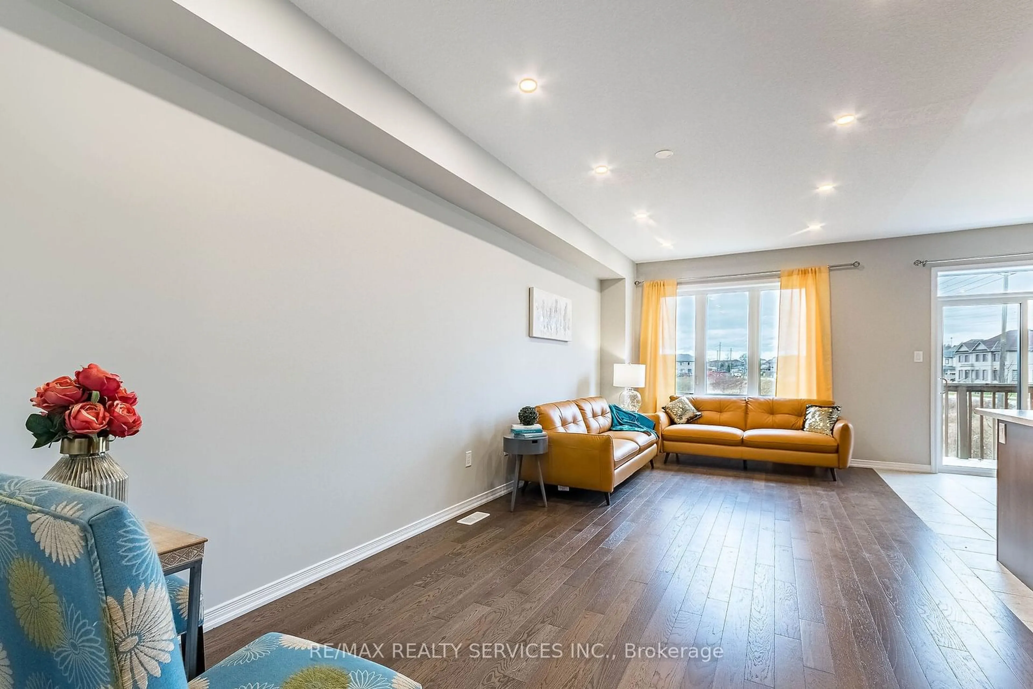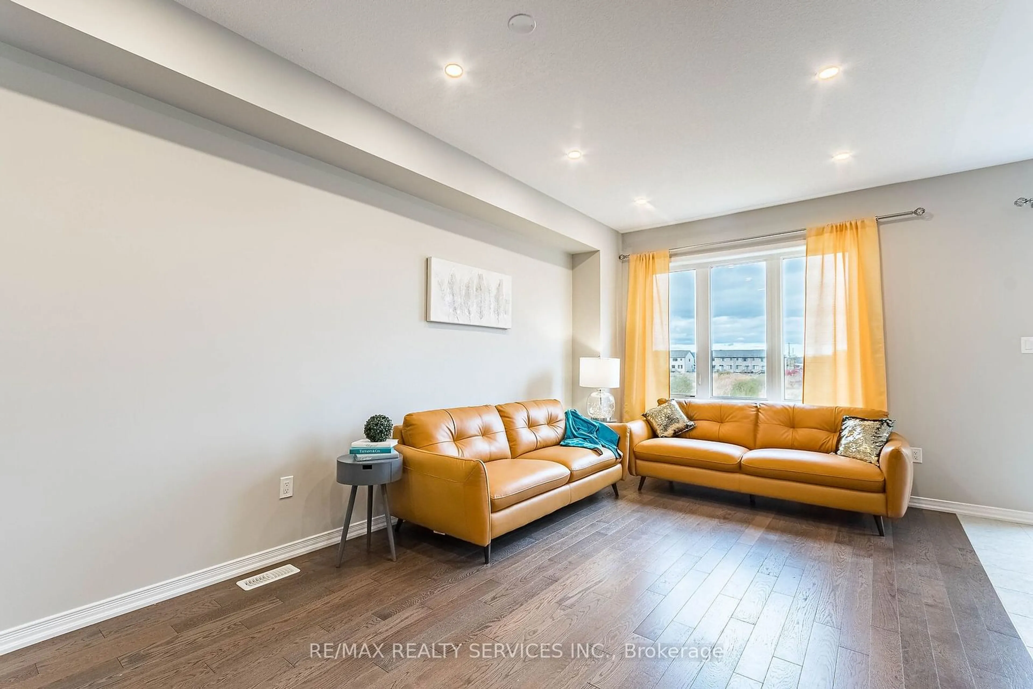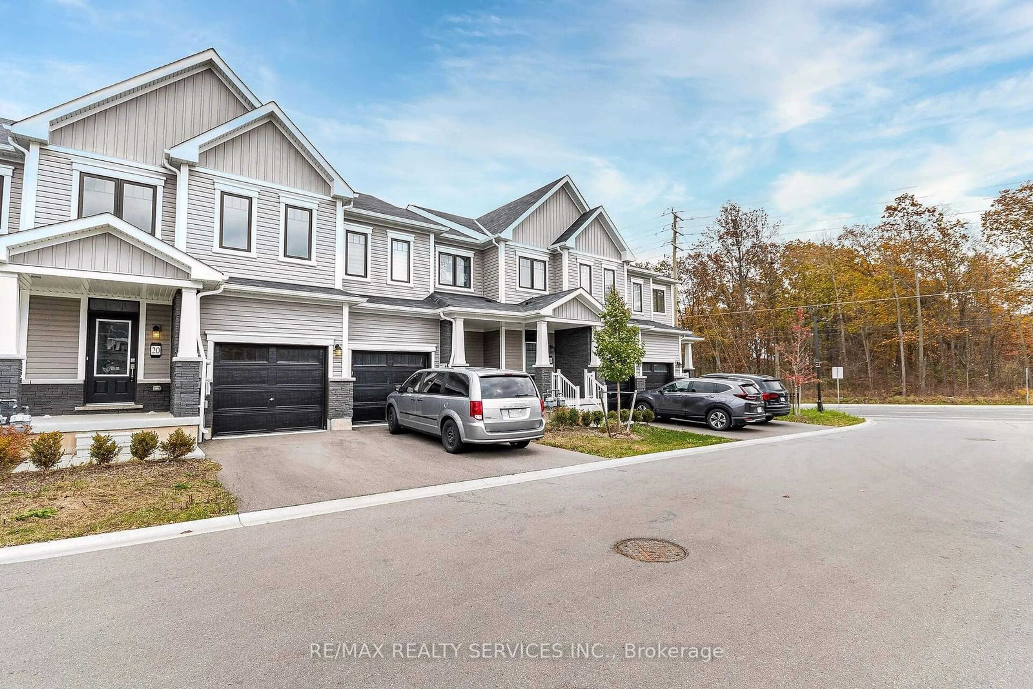
8273 Tulip Tree Dr #20, Niagara Falls, Ontario L2H 3S8
Contact us about this property
Highlights
Estimated ValueThis is the price Wahi expects this property to sell for.
The calculation is powered by our Instant Home Value Estimate, which uses current market and property price trends to estimate your home’s value with a 90% accuracy rate.Not available
Price/Sqft$429/sqft
Est. Mortgage$3,122/mo
Maintenance fees$115/mo
Tax Amount (2023)$4,200/yr
Days On Market147 days
Description
Centrally Located Spacious & welcoming Townhome Backing Onto Ravine/greenspace. Get The Most Out Of All Seasons With The Splendid Views From Your Family Room/Deck. Family Friendly Neighbourhood. Ideal Size Home For A Growing Family And Just As Suited To Empty Nesters. Unspoilt Unfinished Basement Awaits A Creative Touch. Nestled Within Newer Modern Elevation Homes Within A Well Managed Neighbourhood. Just A Hop Skip And A Jump Away From All Amenities, Restaurants, Cinema, Costco & Retail Plaza
Property Details
Interior
Features
Exterior
Parking
Garage spaces 1
Garage type Attached
Other parking spaces 1
Total parking spaces 2
Condo Details
Inclusions
Property History
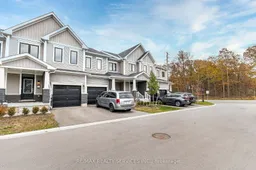 31
31