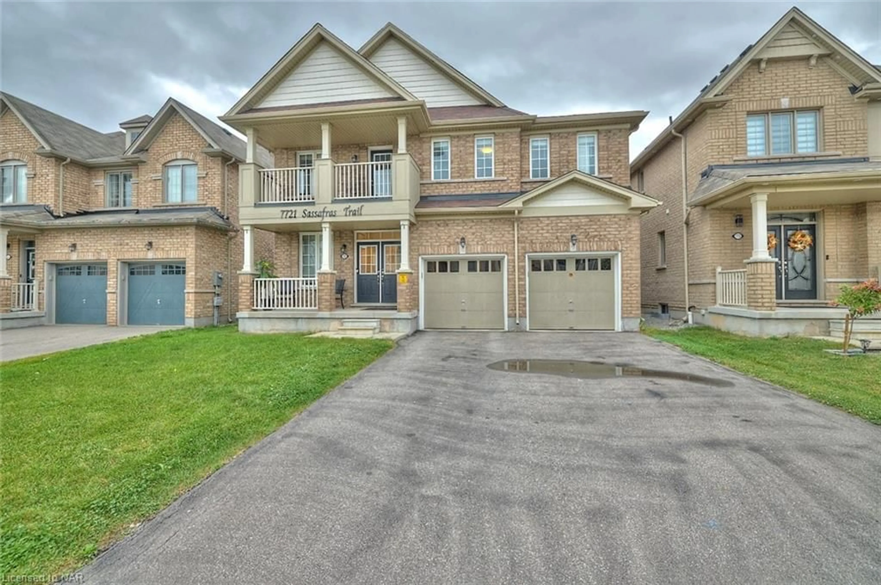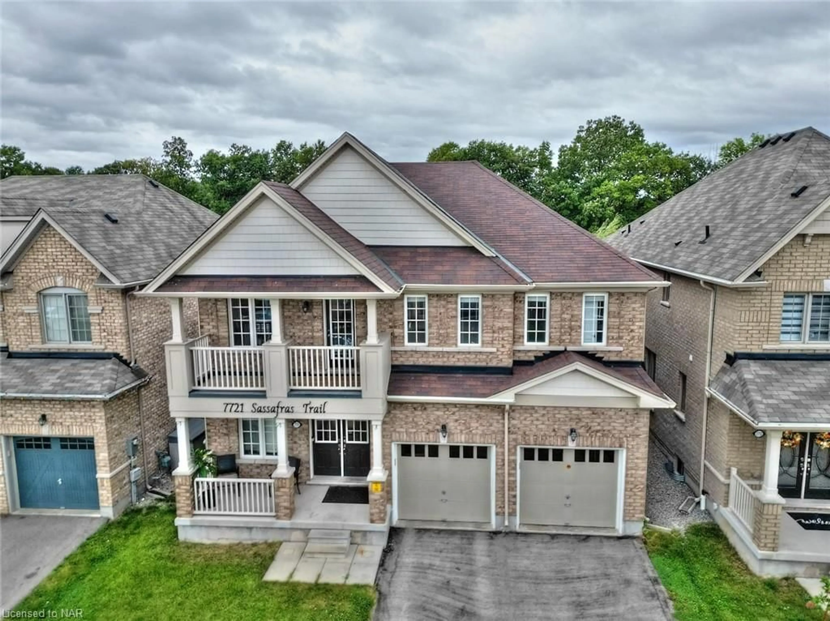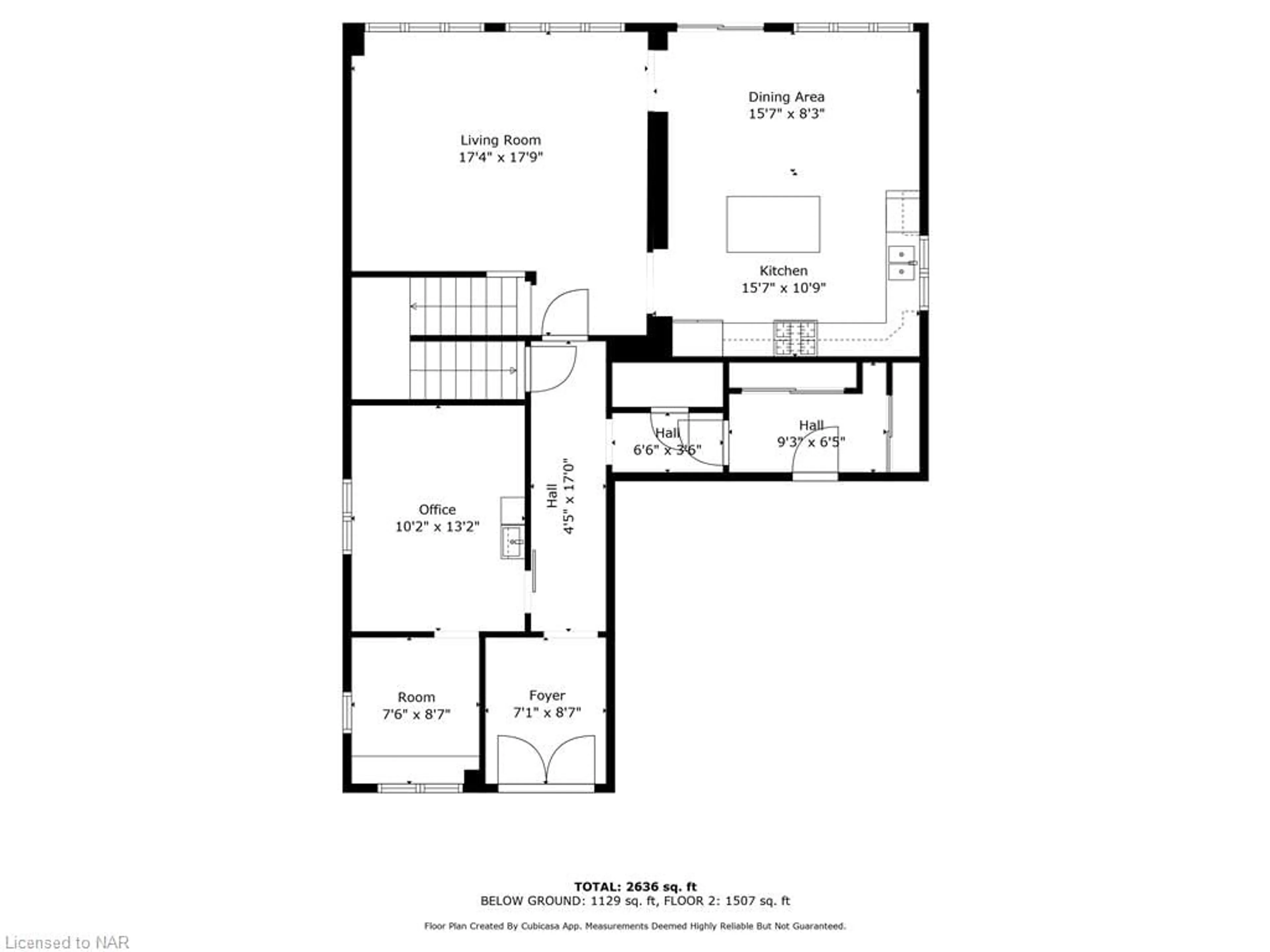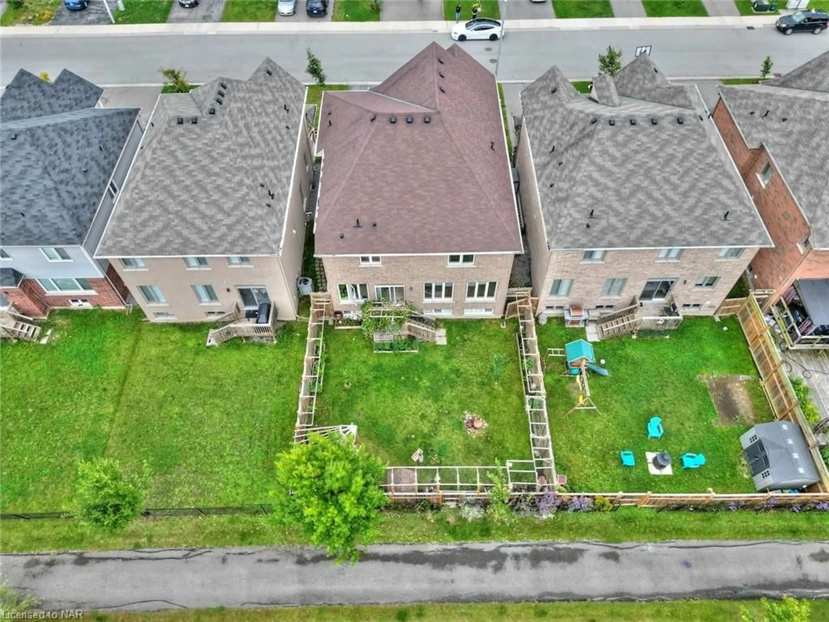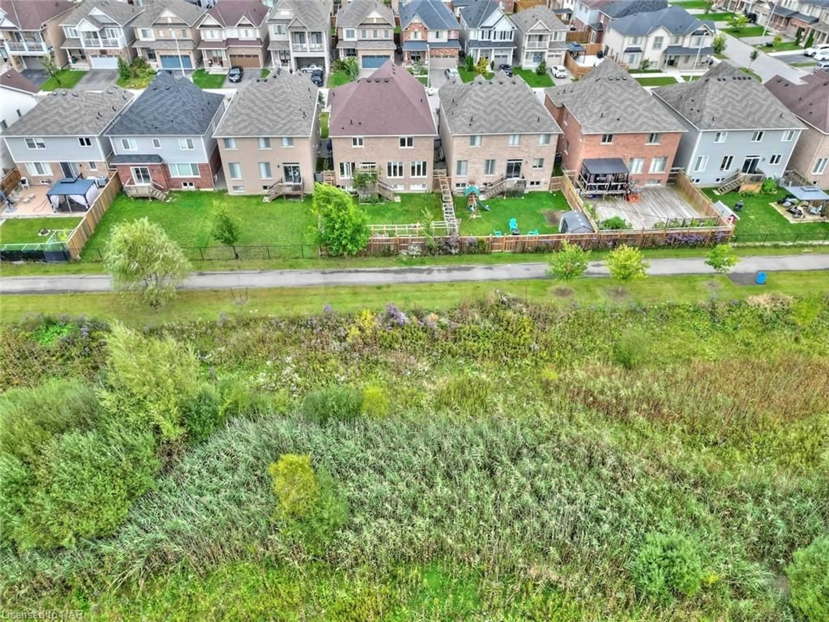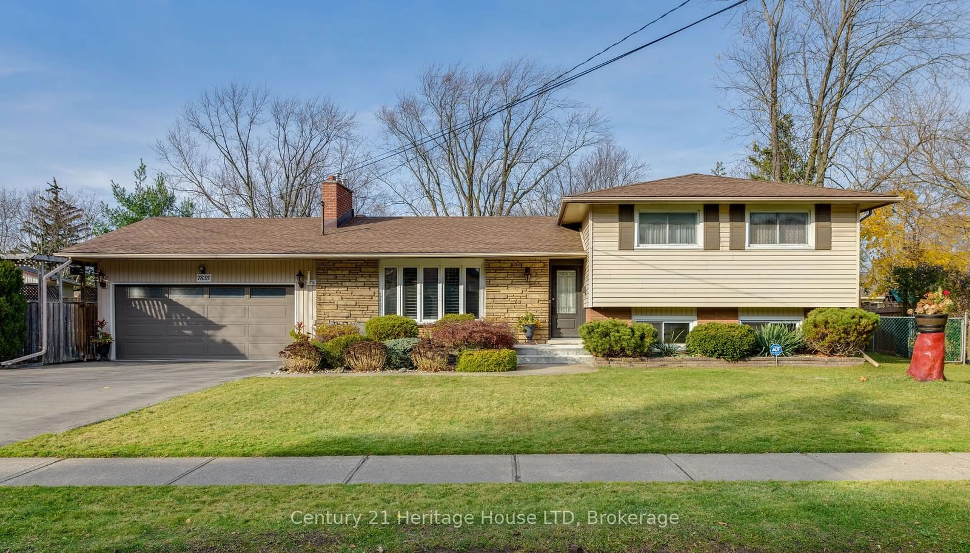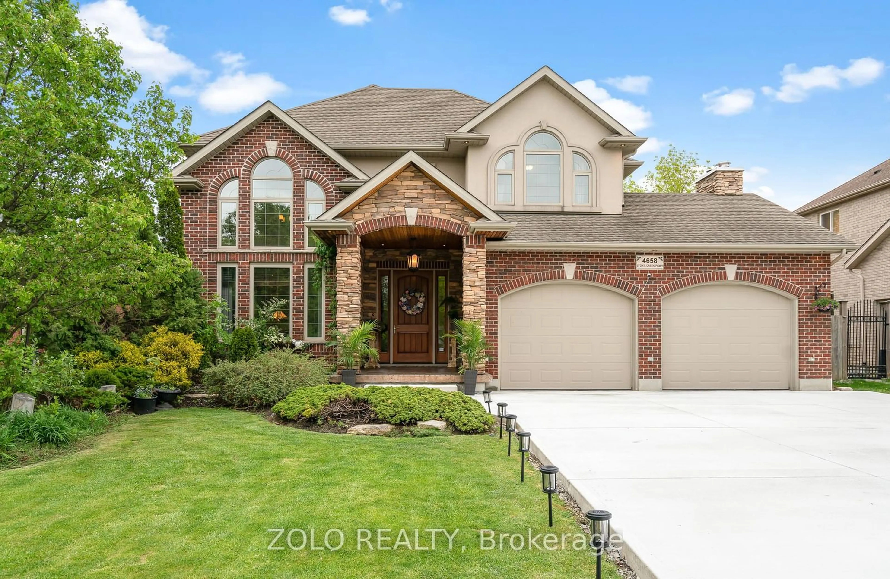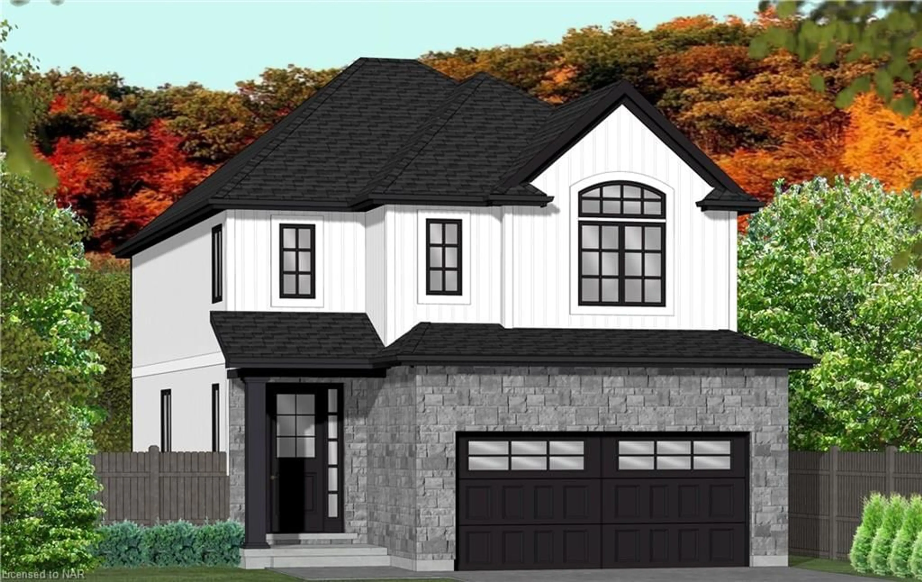7721 Sassafras Trail, Niagara Falls, Ontario L2H 0N5
Contact us about this property
Highlights
Estimated ValueThis is the price Wahi expects this property to sell for.
The calculation is powered by our Instant Home Value Estimate, which uses current market and property price trends to estimate your home’s value with a 90% accuracy rate.Not available
Price/Sqft$272/sqft
Est. Mortgage$4,681/mo
Tax Amount (2024)$7,946/yr
Days On Market91 days
Description
DRAMATIC PRICE REDUCTION!!! AMAZING OPPORTUNITY HERE!!! Great 2 story family home with 7 bedrooms , 6 bathrooms, with many options for income! You can have it all here...room for your whole family PLUS home business (currently a nail salon) AND short term rental in basement!!! All so well done with proper common areas/access to each with total privacy in the family home. The home: a four bedroom house with 2 ensuites and a jack and jill bathroom and laundry, large great room, dining and kitchen with access to fully fenced, adverturesom backyard that backs onto the paved Warren Woods trail, providing access to many amenities, schools and clubs. The home business: two rooms at the front of the house, currently nail salon and aesthetics. The basement: 3 bedrooms each with an ensuite and shared kitchen/living area plus common laundry, set up as short term rental. In todays market this house could work for many scenarios....definitely would offset the cost of mortgage, utilities etc. So many inclusions as well, many appliances, and all the furniture in the basement, very turn key!!
Property Details
Interior
Features
Main Floor
Office
2.41 x 2.11Bathroom
2-Piece
Dinette
4.42 x 2.95Den
4.19 x 2.95Exterior
Features
Parking
Garage spaces 2
Garage type -
Other parking spaces 4
Total parking spaces 6

