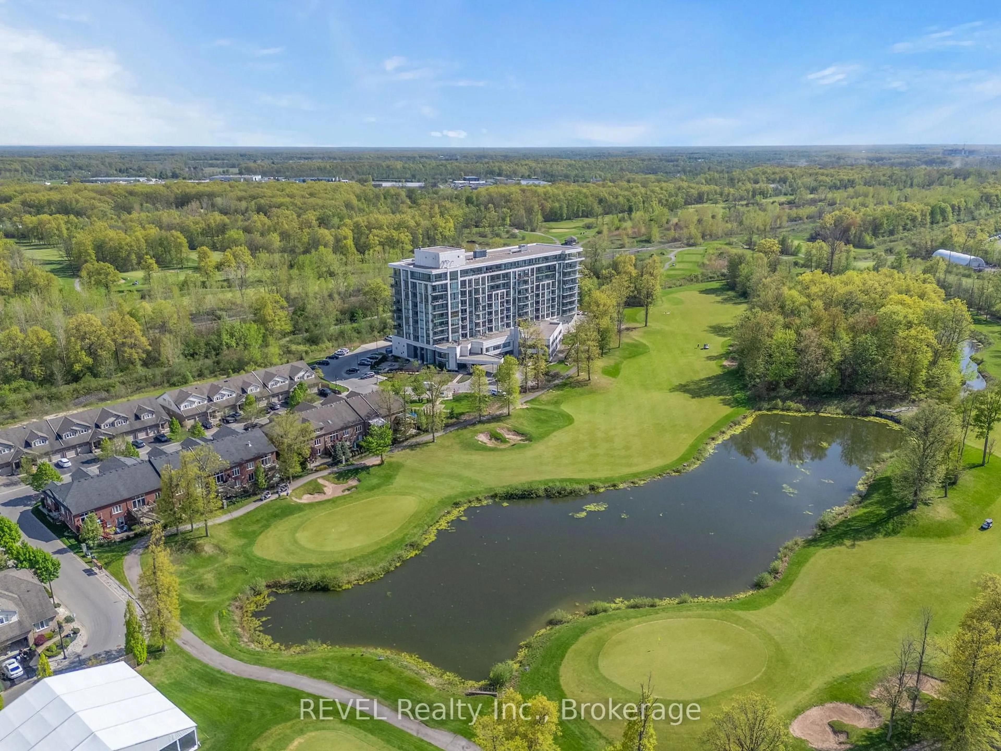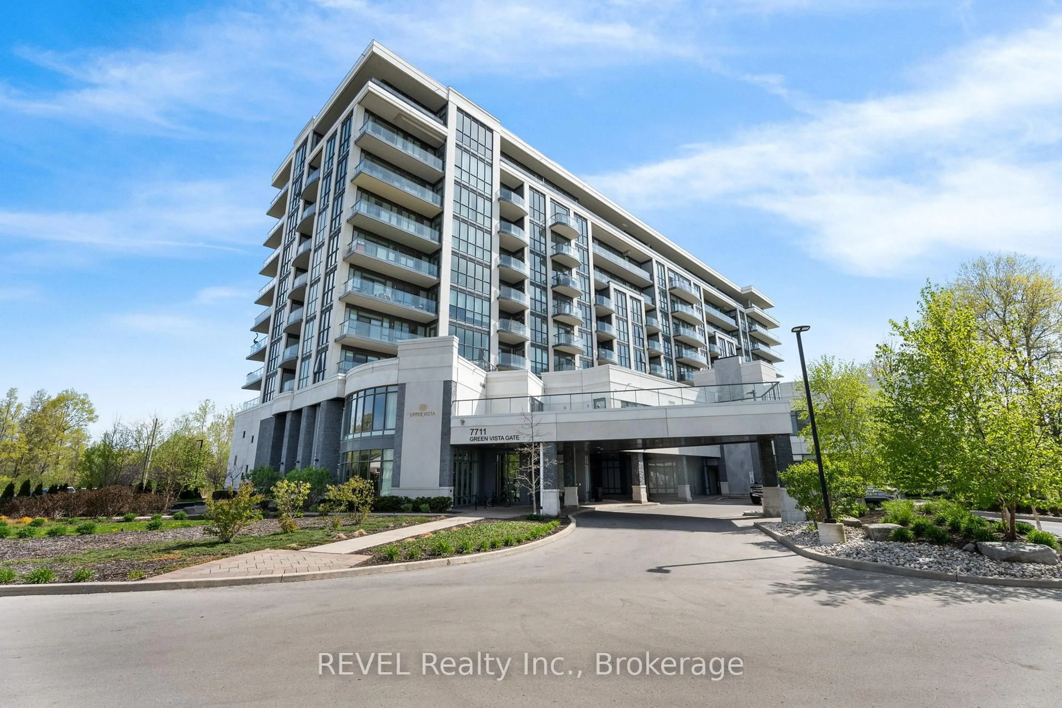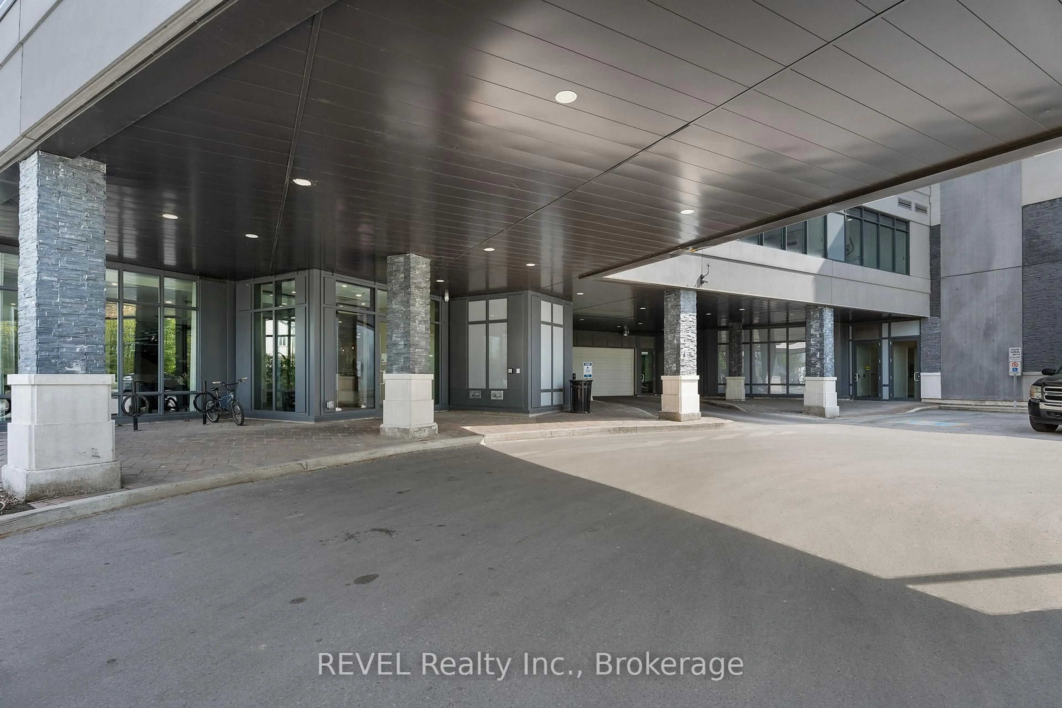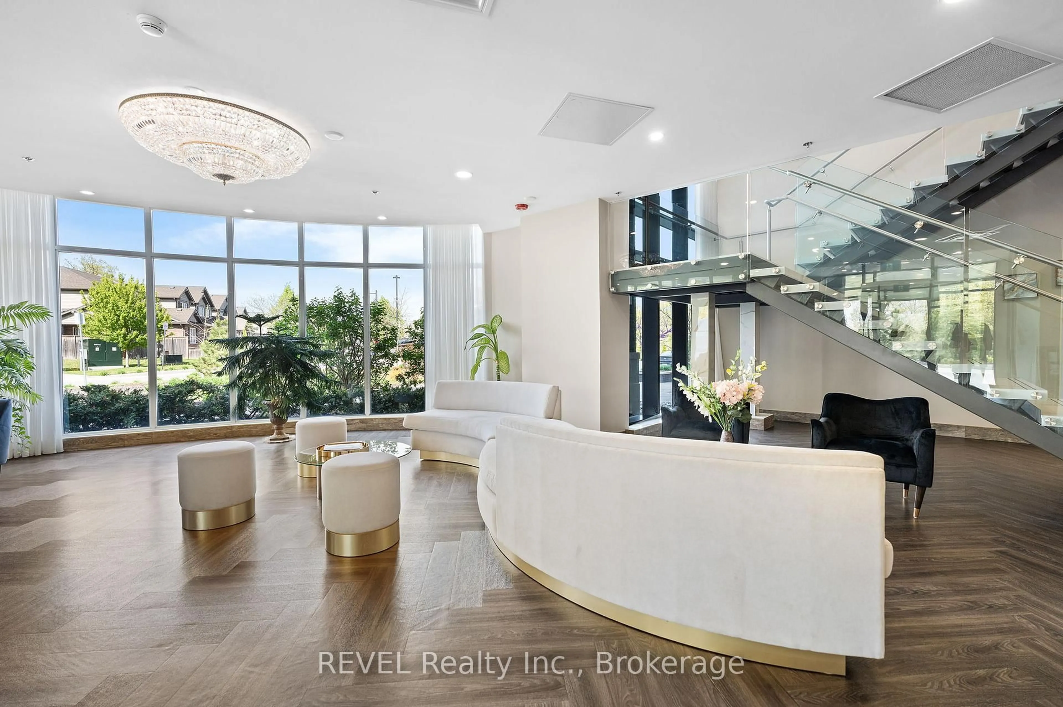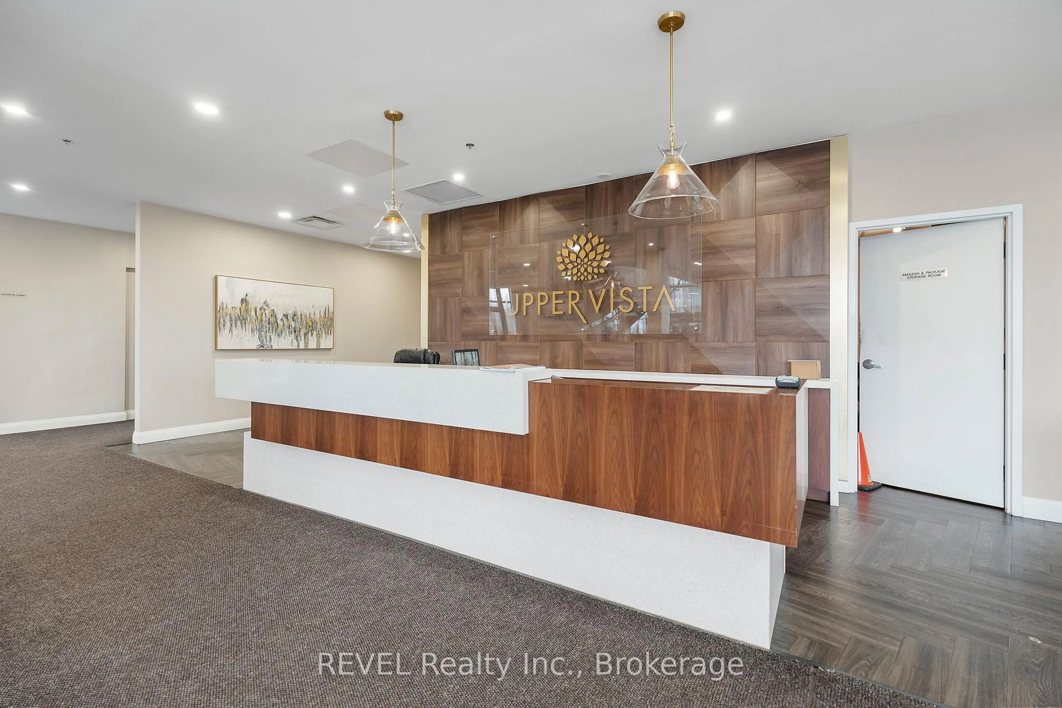7711 Green Vista Gate #704, Niagara Falls, Ontario L2G 0Y9
Contact us about this property
Highlights
Estimated valueThis is the price Wahi expects this property to sell for.
The calculation is powered by our Instant Home Value Estimate, which uses current market and property price trends to estimate your home’s value with a 90% accuracy rate.Not available
Price/Sqft$576/sqft
Monthly cost
Open Calculator
Description
**Stunning Unit with South West Exposure!** Experience breathtaking views of the golf course and sunsets from this beautiful 715 sqft unit, featuring a spacious 110 sqft balcony. Nestled on the renowned "Thundering Waters" Golf Course in Niagara Falls, this luxury resort-style condo offers a perfect blend of comfort and elegance.This impressive 2-bedroom unit boasts high-end finishes throughout and floor-to-ceiling windows that flood the space with natural light. The open-concept layout includes all stainless steel kitchen appliances, along with a convenient stackable washer and dryer right in your suite. You'll also enjoy the added benefits of your own parking space and a storage locker! The meticulously designed building features a concierge with perimeter security, a gym, yoga studio, party room with a coat room and caterer's kitchen, a terrace, theater room, boardroom, a sauna, hot tub, outdoor patio access, a locker room with showers, visitor parking, and a guest suite. Residents also benefit from special rates at the golf course.Live in the heart of Niagara Falls, close to wineries, the Niagara Parkway, US borders, waterfront trails, airports, restaurants, casinos, highway access, Costco, and the new hospital. Just a short drive away is the historic Niagara-on-the-Lake.Whether you're seeking a relaxing lifestyle or a worry-free investment, this property checks all the boxes! This unit is vacant, freshly painted and can close fast. Offers are welcome anytime!
Property Details
Interior
Features
Main Floor
2nd Br
3.1 x 3.0Br
3.2 x 3.1Kitchen
3.8 x 3.2Living
3.7 x 3.2Exterior
Features
Parking
Garage spaces -
Garage type -
Total parking spaces 1
Condo Details
Inclusions
Property History
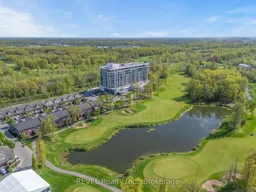 45
45
