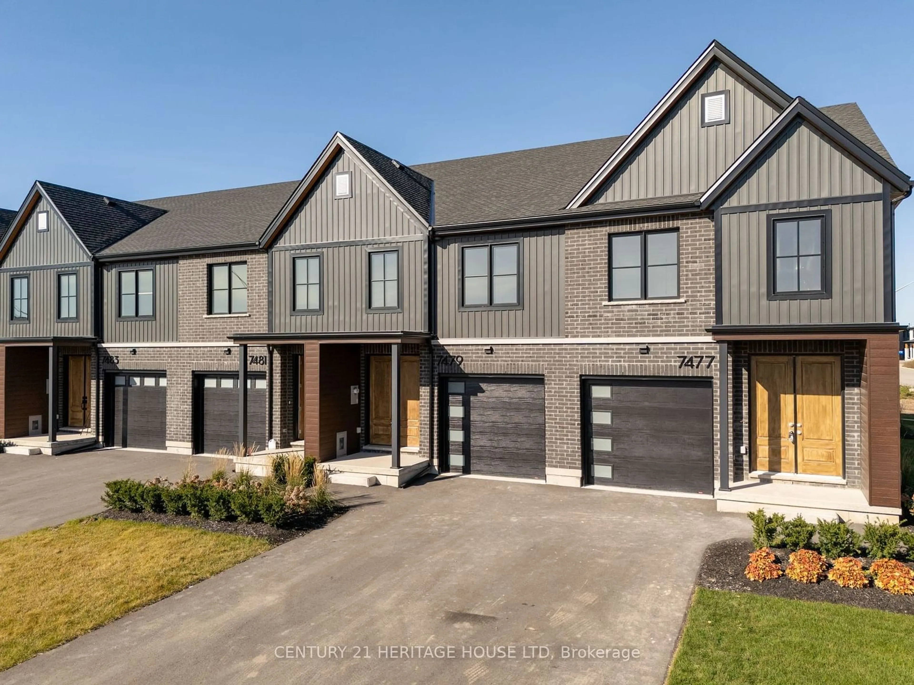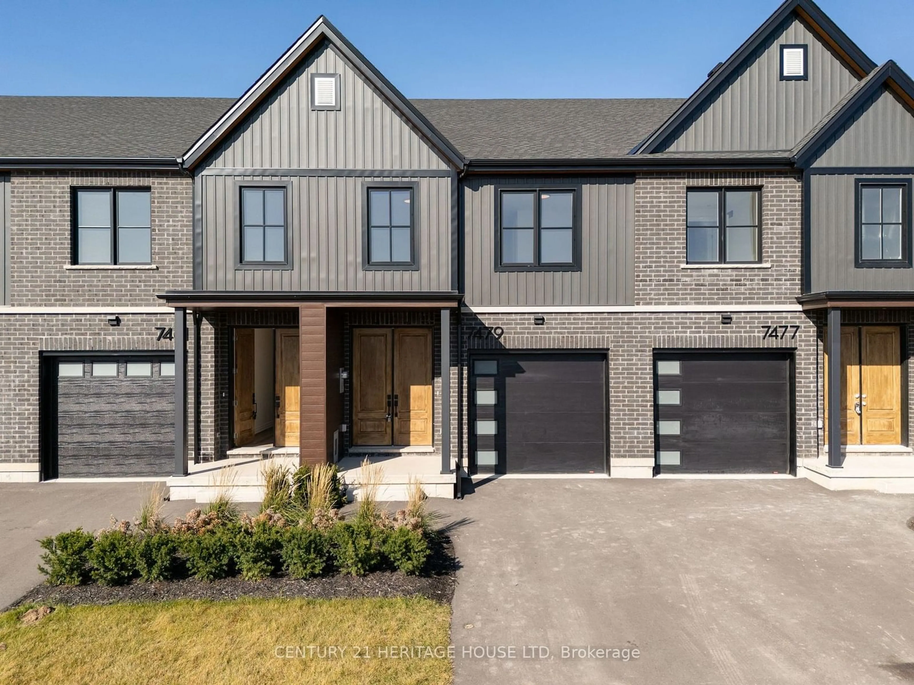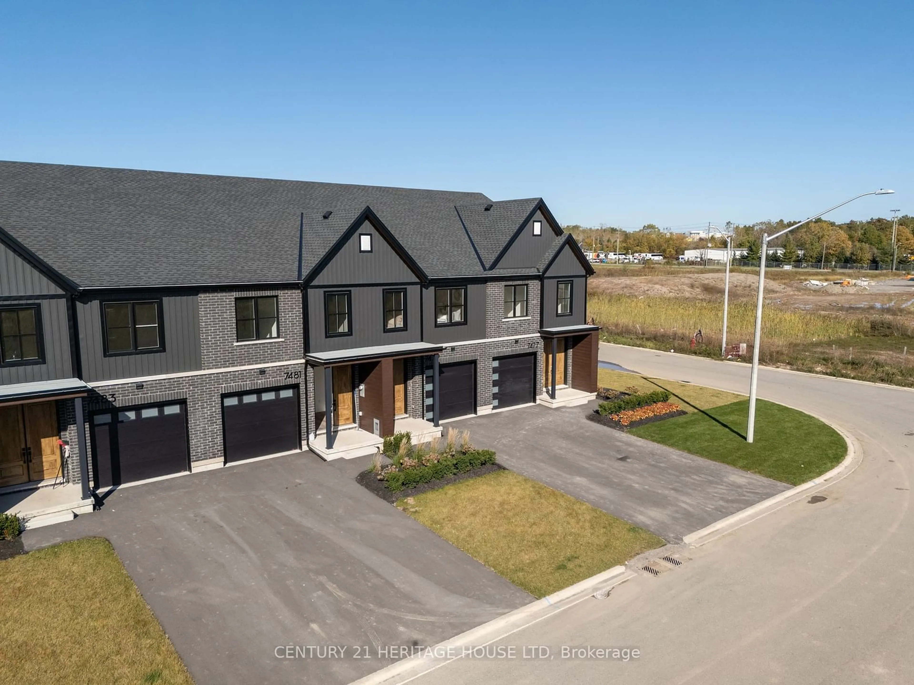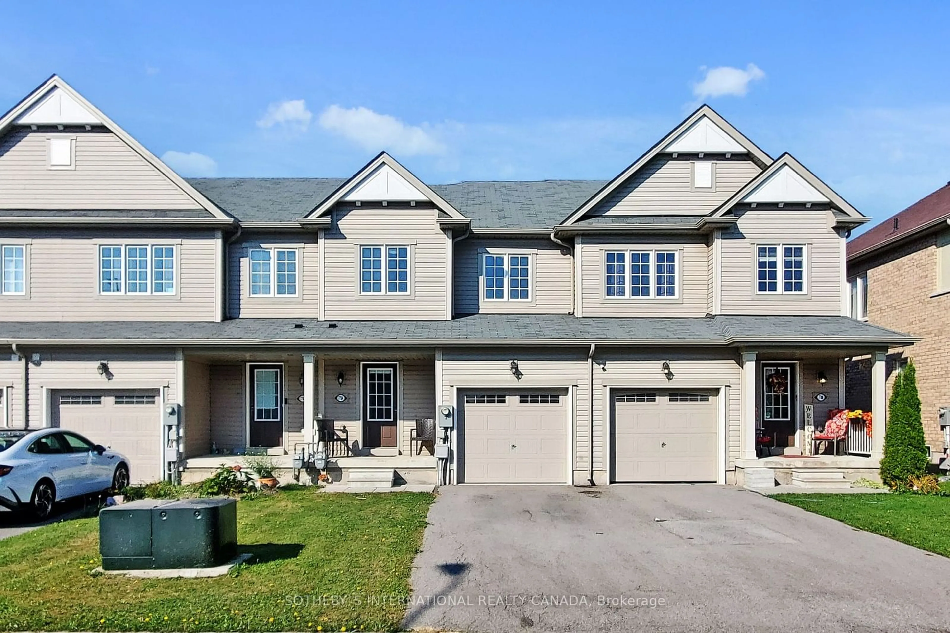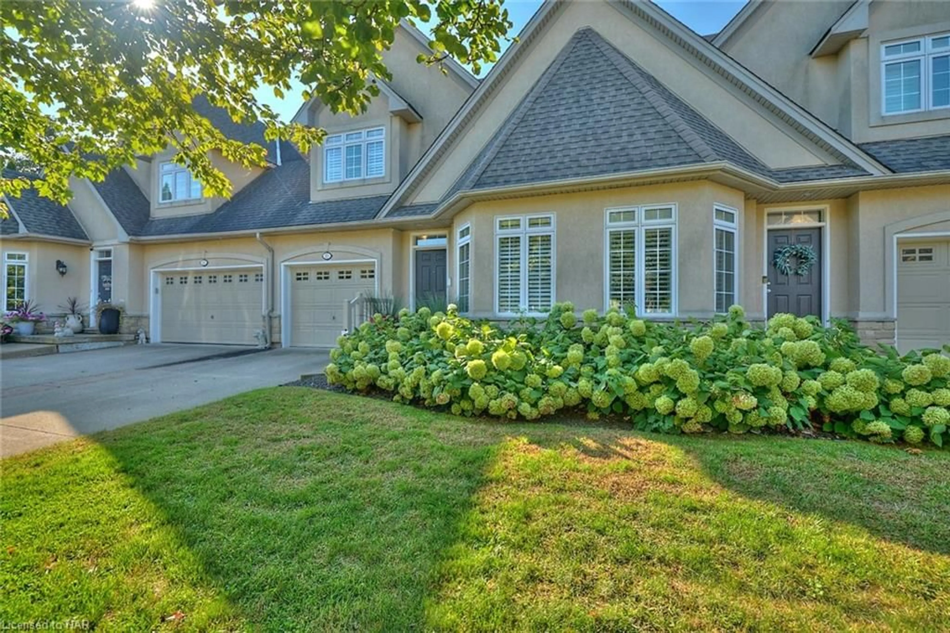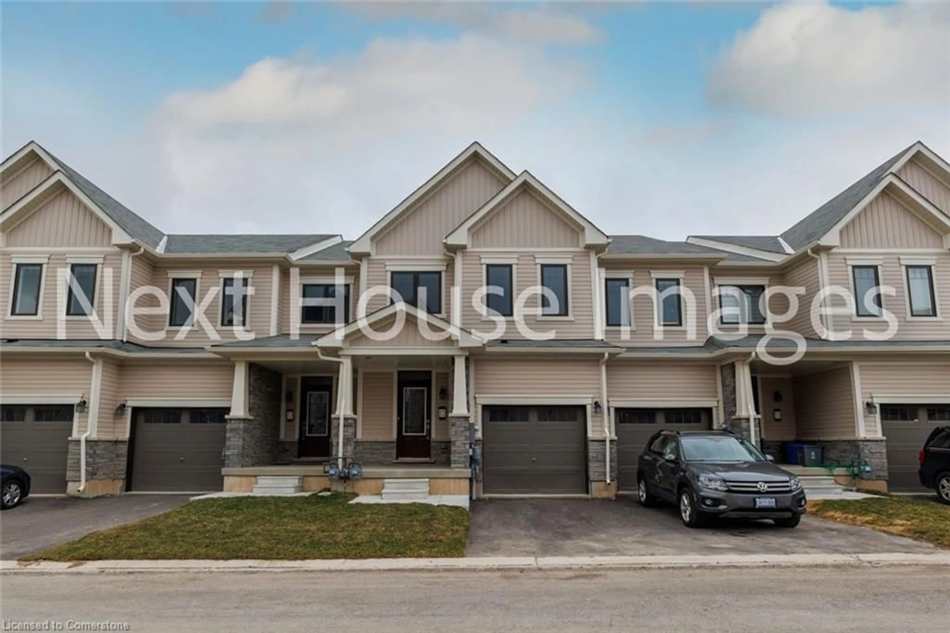7479 Splendour Dr, Niagara Falls, Ontario L2H 2Y6
Contact us about this property
Highlights
Estimated ValueThis is the price Wahi expects this property to sell for.
The calculation is powered by our Instant Home Value Estimate, which uses current market and property price trends to estimate your home’s value with a 90% accuracy rate.Not available
Price/Sqft$443/sqft
Est. Mortgage$3,261/mo
Tax Amount (2024)-
Days On Market28 days
Description
This brand-new Freehold townhouse by Pinewood Homes, a trusted local builder known for quality and craftsmanship, offers an ideal opportunity for first-time homebuyers or growing families. Located in a prime Niagara Falls community, youll love the convenience of being close to schools, shopping, and just a short drive from the iconic Falls.With 4 cozy bedrooms and 3 bathrooms, this home provides comfortable living space with room to grow. The kitchen features a spacious layout, perfect for preparing meals and gathering with family. This home boasts thoughtful design and reliable quality throughout. Enjoy easy access to local parks, schools, and major highways, making this an excellent choice for those seeking affordability and convenience in a family-friendly neighborhood. This is a fantastic opportunity to own a well-built home in a growing areadont miss out!
Property Details
Interior
Features
Main Floor
Living
5.77 x 4.37Kitchen
3.56 x 2.69Exterior
Features
Parking
Garage spaces 1
Garage type Attached
Other parking spaces 1
Total parking spaces 2
Property History
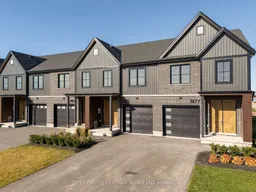 31
31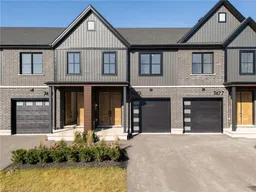 32
32
