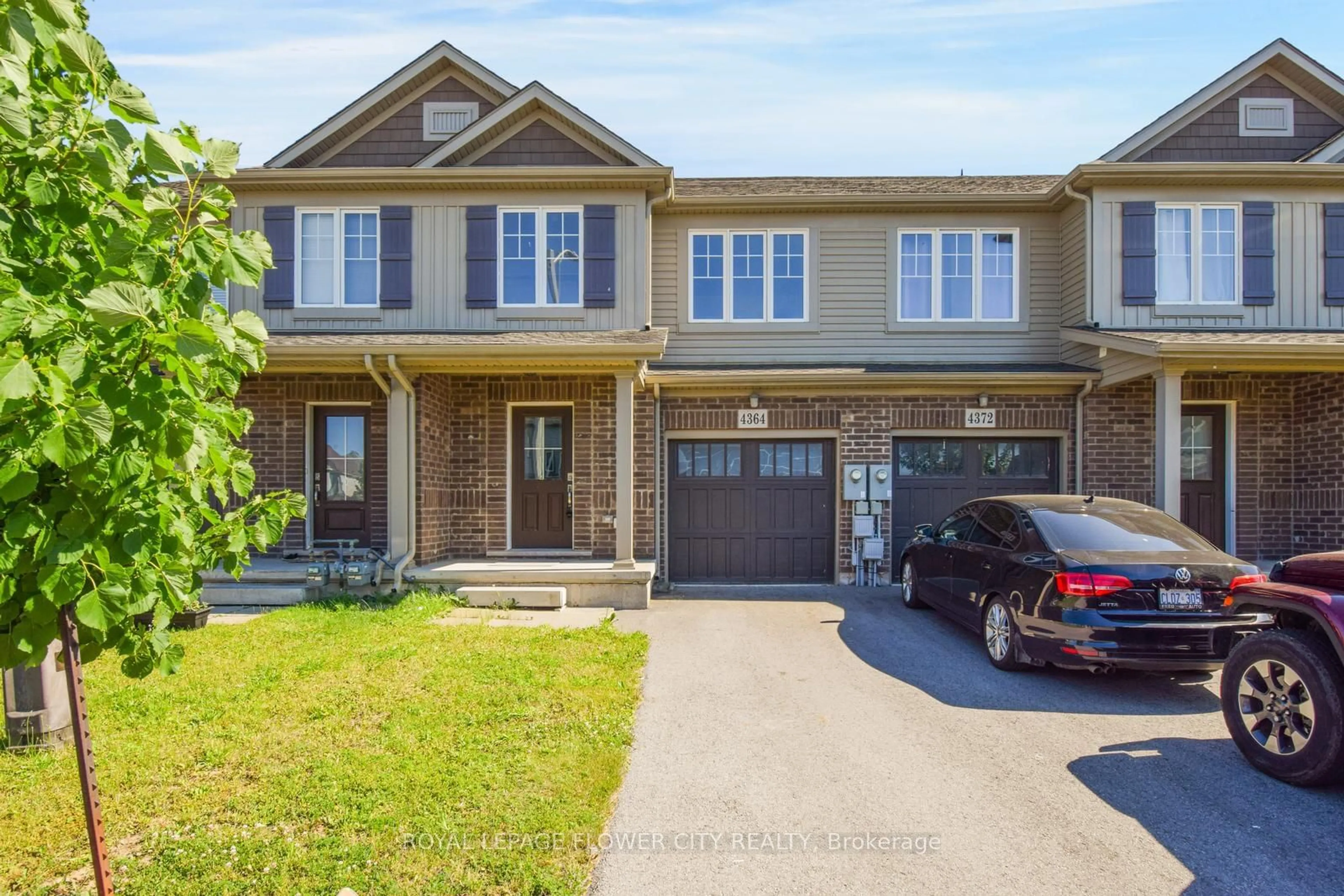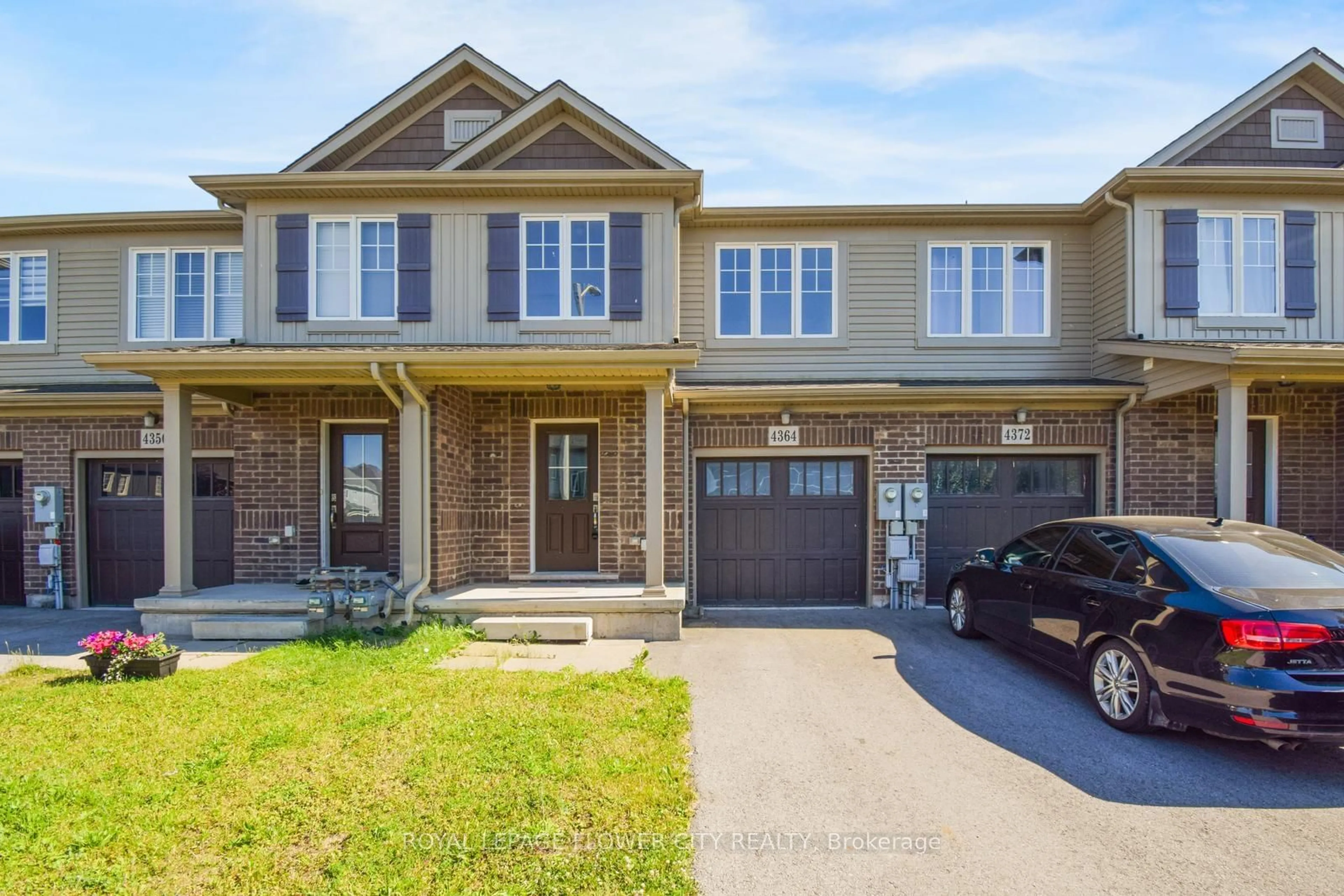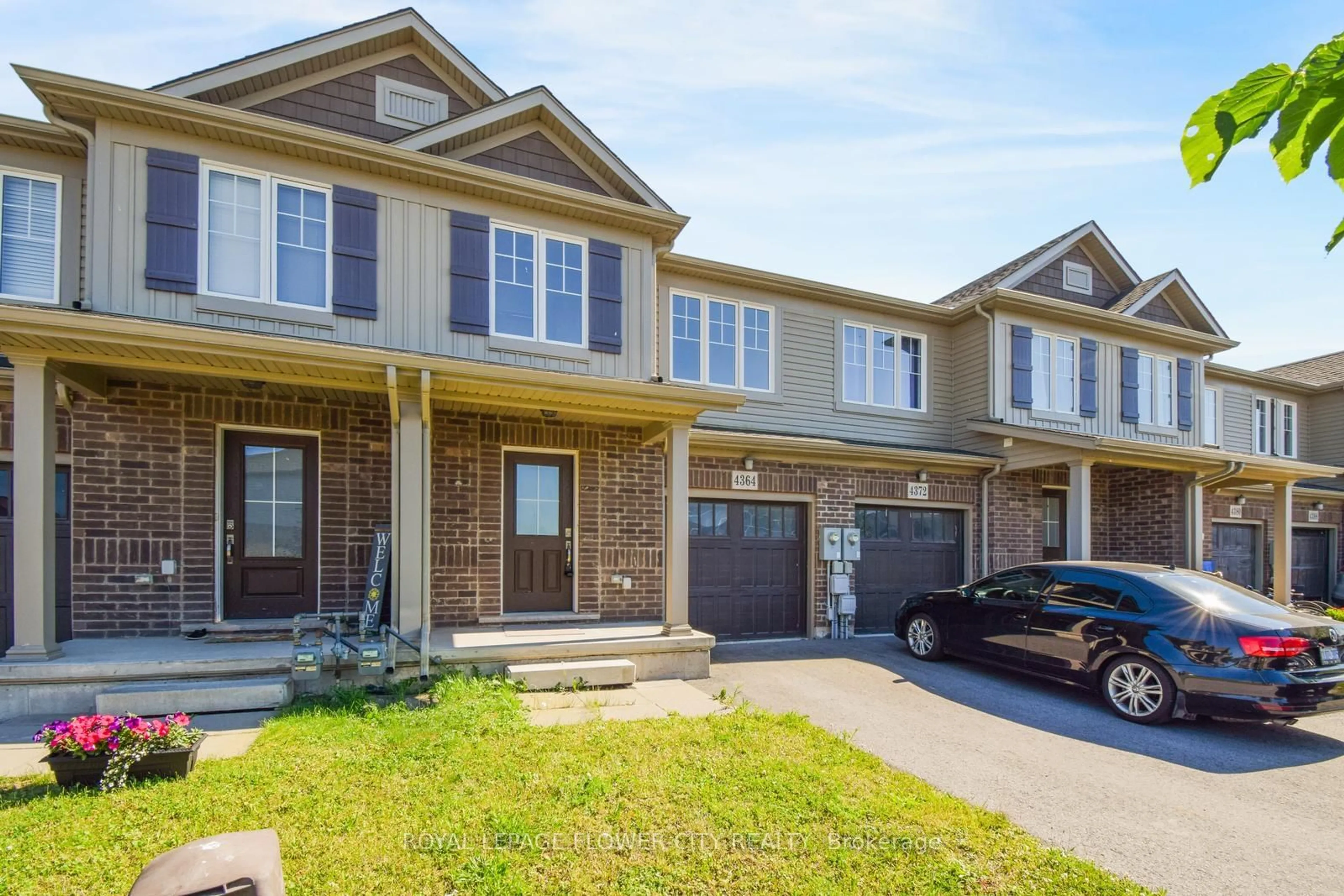4364 Shuttleworth Dr, Niagara Falls, Ontario L2G 0X5
Contact us about this property
Highlights
Estimated ValueThis is the price Wahi expects this property to sell for.
The calculation is powered by our Instant Home Value Estimate, which uses current market and property price trends to estimate your home’s value with a 90% accuracy rate.Not available
Price/Sqft-
Est. Mortgage$2,770/mo
Tax Amount (2024)$3,800/yr
Days On Market71 days
Description
First time buyer dream home, beautiful functional layout, Greet room with media wall and electric fireplace, hardwood and ceramic on the main floor, Maple cabinetry, Granite counter tops, custom backsplash, dining/breakfast walk out to the backyard. 3 spacious bedrooms, Primary bedroom with 4pc Ensuite and large walk-in Closet, Bedrooms with closets. Second floor laundry.
Property Details
Interior
Features
Main Floor
Family
3.14 x 4.75Electric Fireplace / Hardwood Floor / Large Window
Kitchen
3.05 x 2.43Ceramic Floor / Custom Backsplash / Granite Counter
Dining
2.62 x 2.32Ceramic Floor / W/O To Yard / Combined W/Kitchen
Exterior
Features
Parking
Garage spaces 1
Garage type Built-In
Other parking spaces 2
Total parking spaces 3
Property History
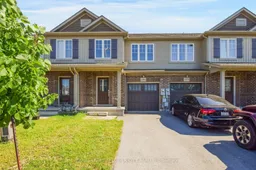 36
36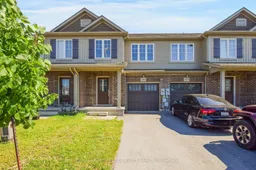 36
36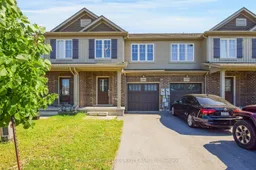 36
36
