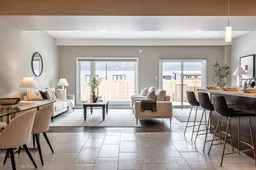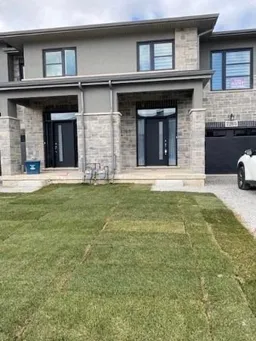Welcome to this gorgeous, 2-year-old, freehold townhouse with over 2000 sq ft to call your own. This bright and spacious home offers contemporary design and an open-concept layout, perfect for families and entertaining. Featuring 3 generously sized bedrooms and a versatile second-floor family room that can be converted into a 4th bedroom. This home provides plenty of space to relax and unwind. The sleek, modern kitchen boasts stainless steel appliances, ample storage, pot lights, a large island, quartz countertops, and extended height cabinets equipped with crown molding and under cabinet lighting. The kitchen flows into the inviting living and dining areas. Large windows throughout flood the home with natural light, enhancing its warm and airy feel. The primary suite is a true retreat with a luxurious ensuite and large walk-in closet. The 2nd floor laundry room includes a sink and plenty of storage space. Located minutes to the QEW, Costco, Walmart, schools, recreation centre & other essential amenities. Just a short drive to the Falls, Niagara College & Brock University. This home is the perfect blend of style, comfort, and convenience.
Inclusions: S/S fridge, S/S stove, S/S dishwasher, built-in microwave, washer & dryer, window coverings & ELFs.





