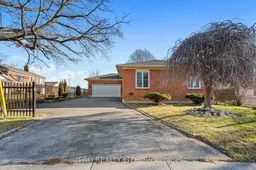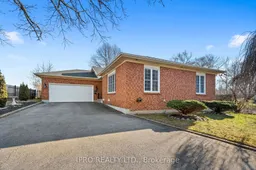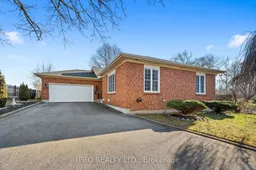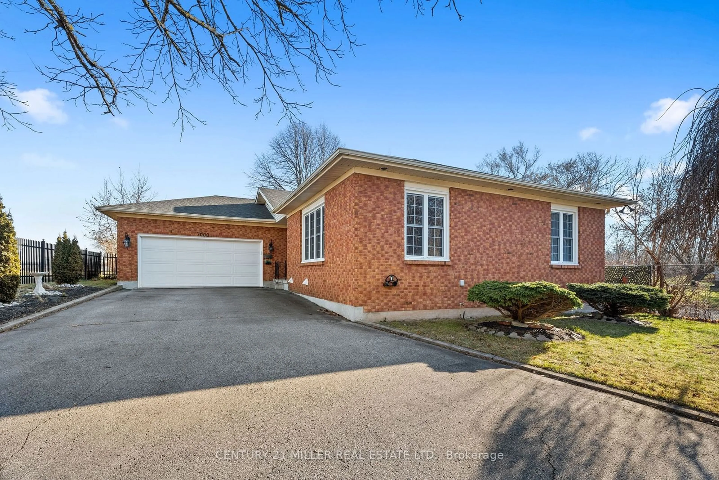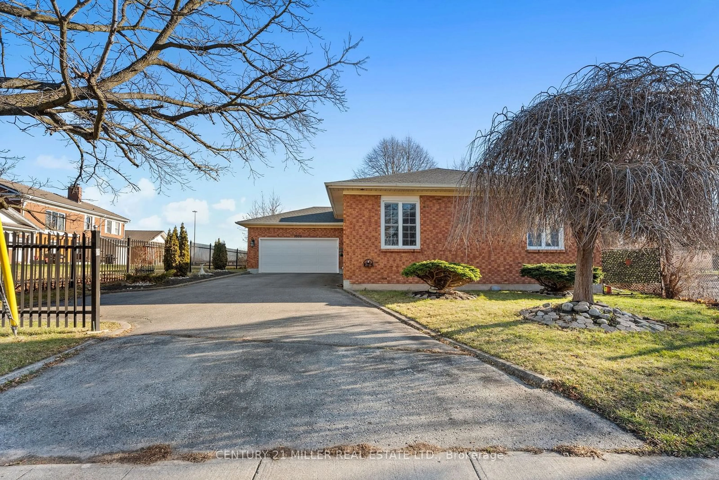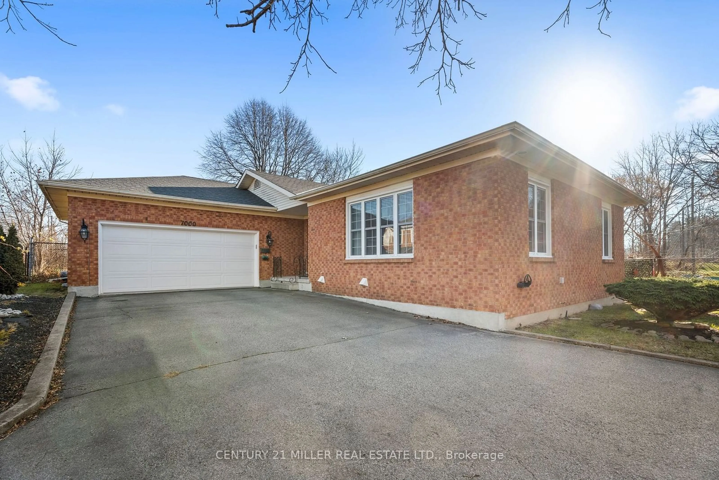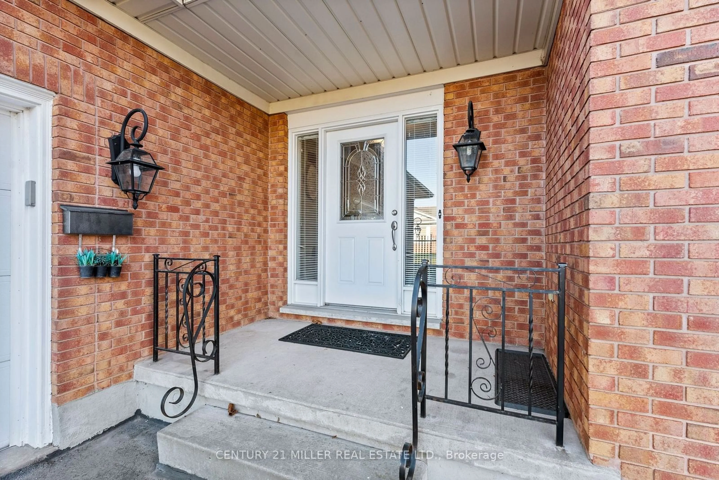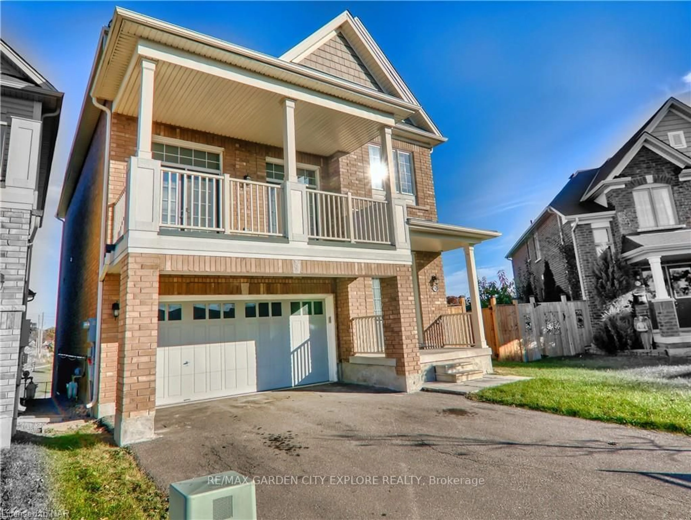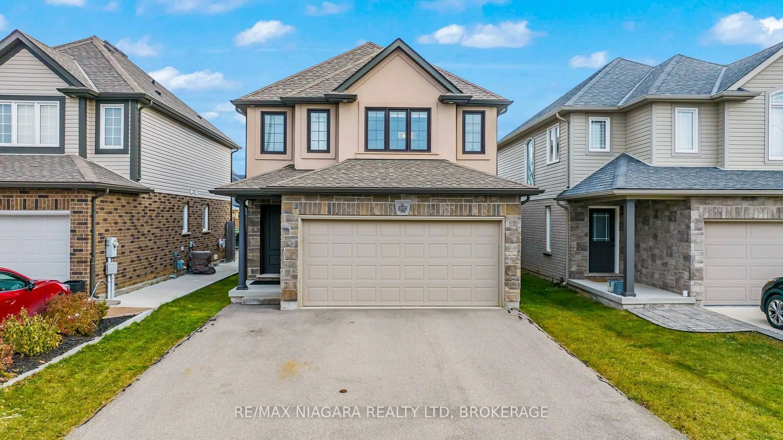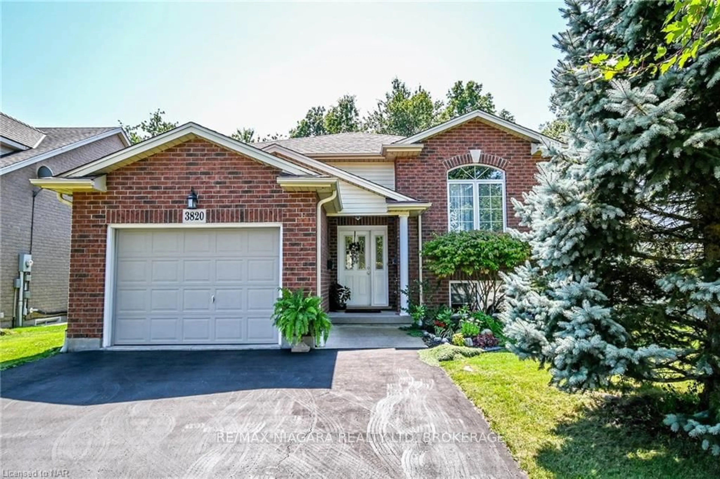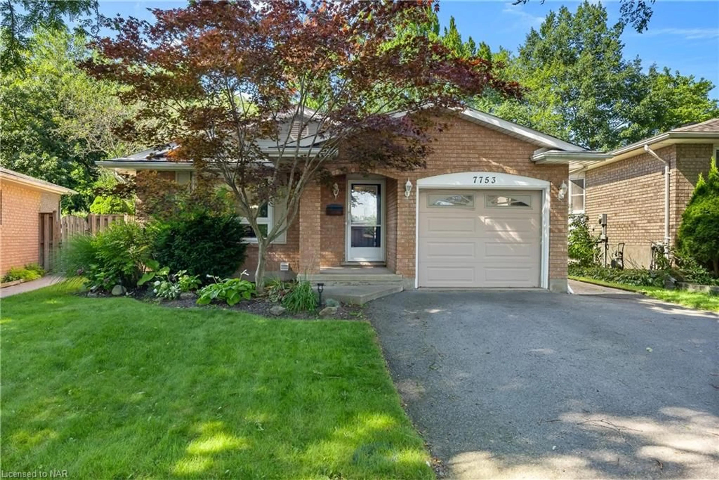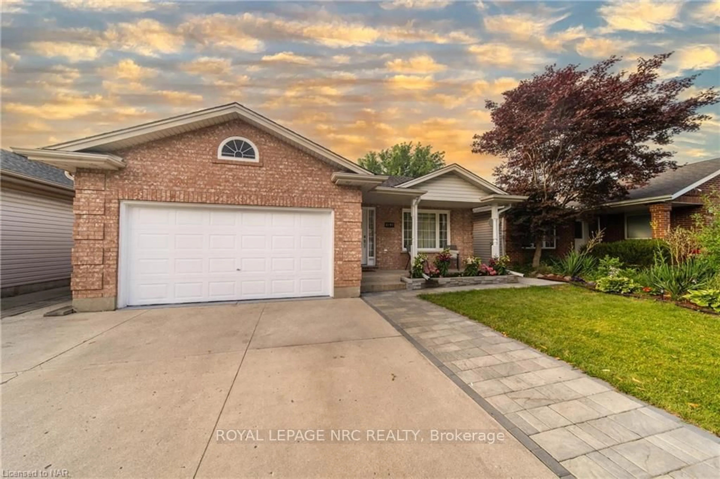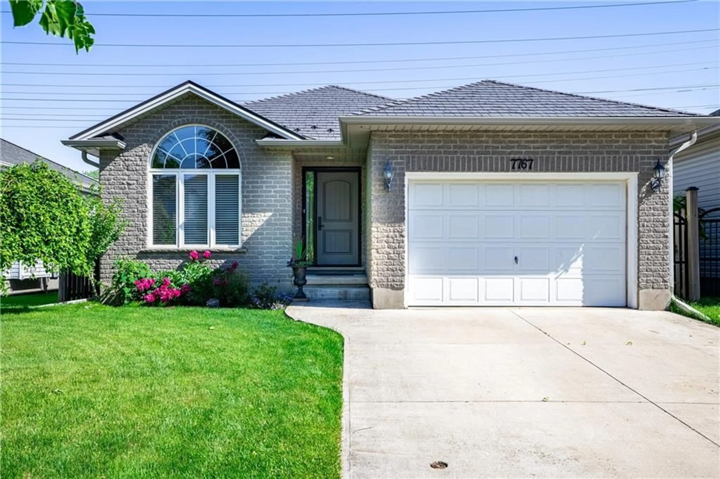7000 Windsor Cres, Niagara Falls, Ontario L2G 1G1
Contact us about this property
Highlights
Estimated ValueThis is the price Wahi expects this property to sell for.
The calculation is powered by our Instant Home Value Estimate, which uses current market and property price trends to estimate your home’s value with a 90% accuracy rate.Not available
Price/Sqft$401/sqft
Est. Mortgage$2,955/mo
Tax Amount (2024)$4,734/yr
Days On Market9 days
Description
Welcome to 7000 Windsor Crescent! Your opportunity to live in a serene, private setting surrounded by nature, yet close to all the amenities of Niagara Falls.This beautiful updated 1,515 sq. ft. bungalow is a true gem! It features 2+1 bedrooms, 3 bathrooms, and an open-concept layout that includes a great kitchen, large living and dining areas, and generously sized bedrooms. The main-floor primary bedroom boasts a walk-in closet and a 4-piece ensuite bathroom. Also on the main level, youll find a second large bedroom, a convenient laundry room, a powder room, and direct access to the garage. A side entrance offers the potential for a separate entrance to the basement, adding versatility to the home. Sliding doors from the dining area lead to a covered deck and a fully fenced, private backyard perfect for relaxing or entertaining. The basement offers an additional 1,555 sq. ft. of space, ideal for a large family room, 2 additional bedrooms, an office, and more. It also includes a full bathroom, a cold room, and ample storage. This home sits on a generous lot with plenty of parking, the double-car garage features a full rear garage door for easy access to the backyard. Located in a quiet, established neighbourhood, the property backs onto the Millennium Trail and John McCall MacBain Pathway, offering a peaceful retreat for nature lovers. Enjoy the convenience of nearby schools, shopping, public transit, and easy highway access. Filled with natural light, this move-in ready home truly has it all!
Property Details
Interior
Features
Exterior
Features
Parking
Garage spaces 2
Garage type Attached
Other parking spaces 6
Total parking spaces 8
Property History
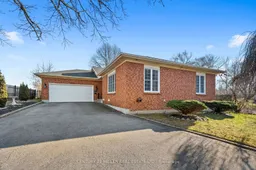 39
39