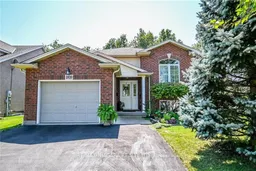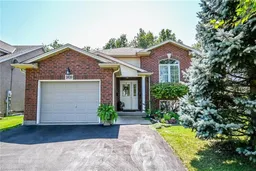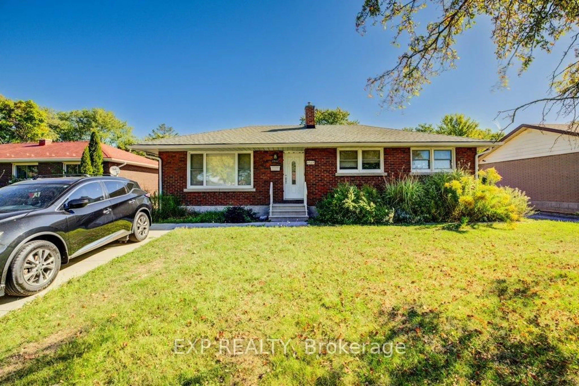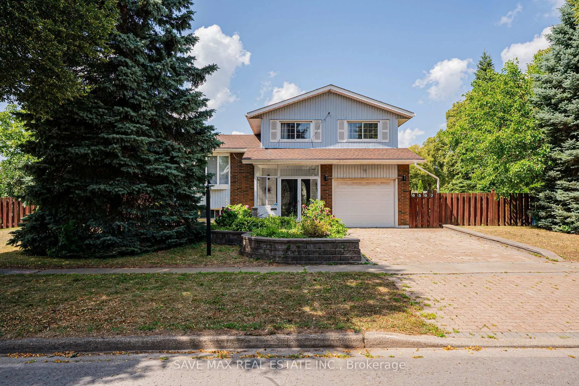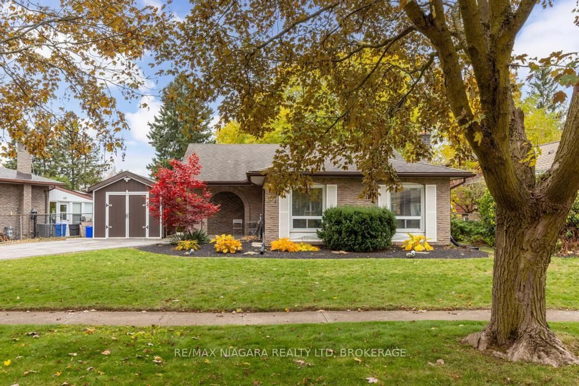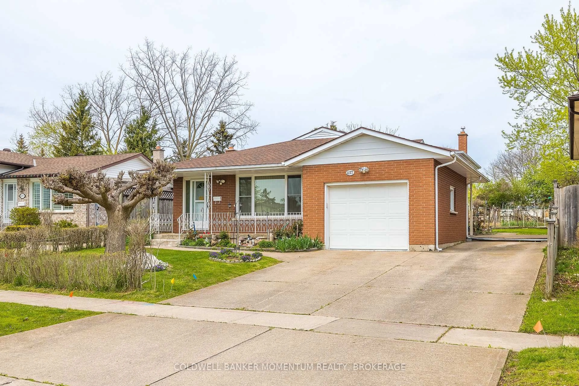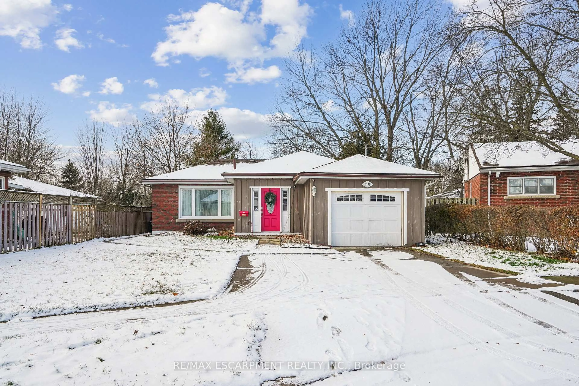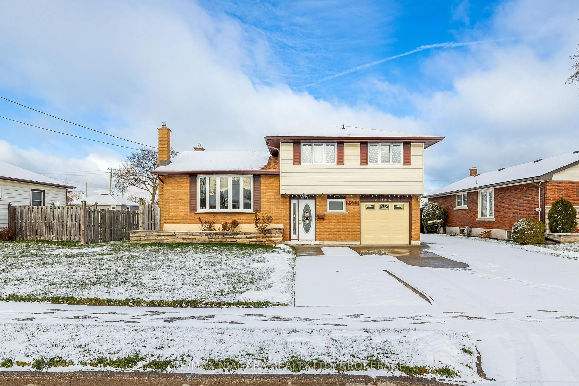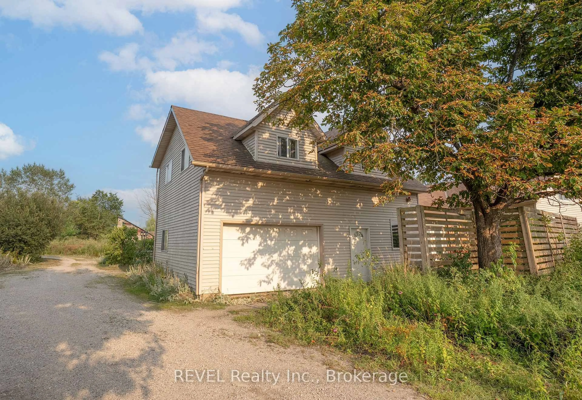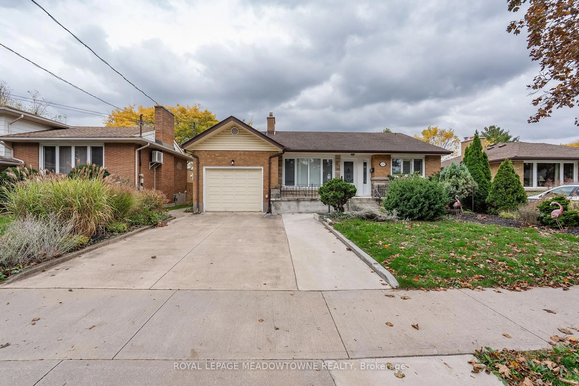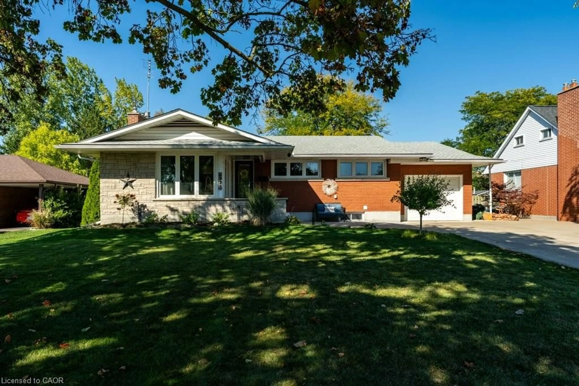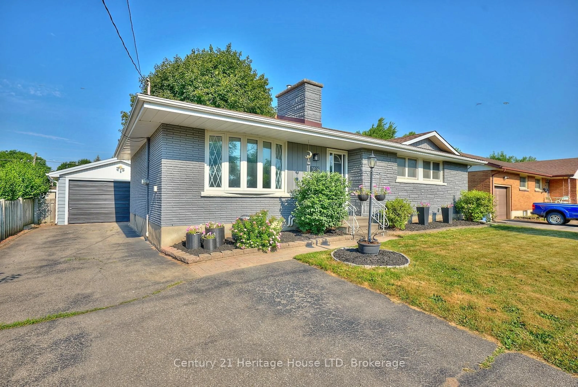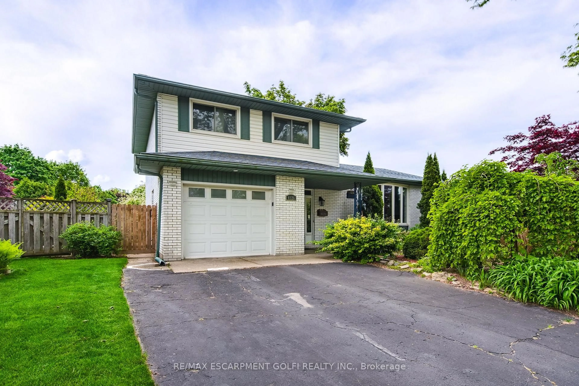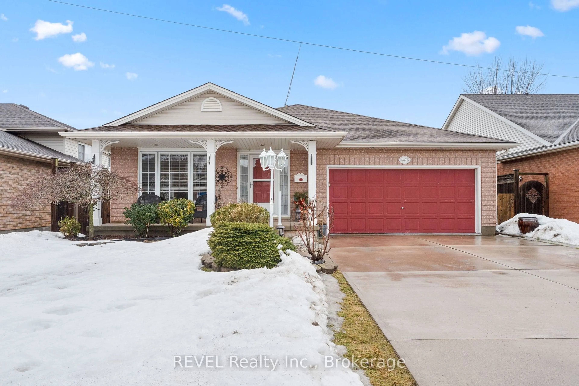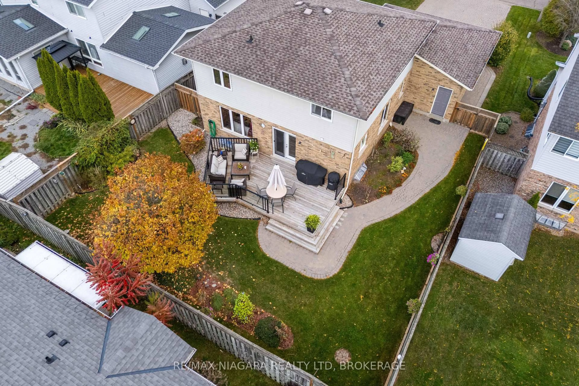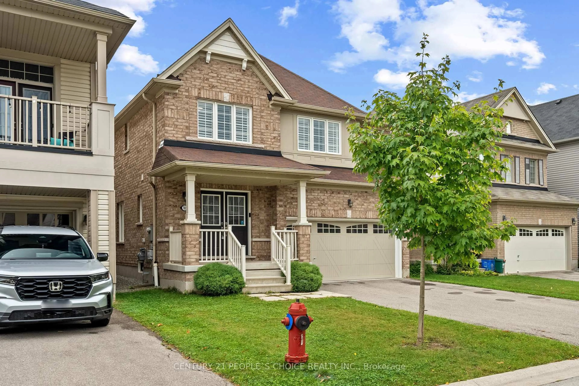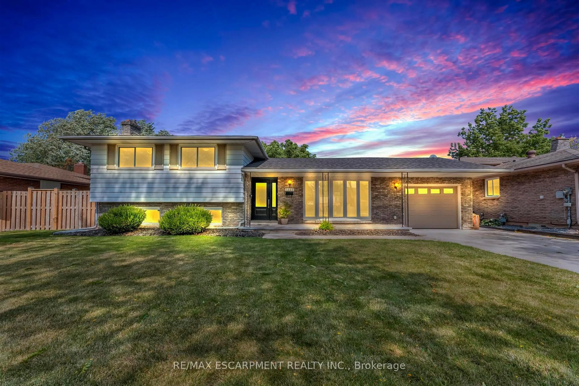Welcome to 3820 Weinbrenner Road, a beautiful all-brick raised bungalow 3+2 bedrooms, impeccably maintained! The main floor offers very spacious principal rooms, a formal dining rm is open to the living rm with hardwood flooring, a 4pc bath, 3 good size bedrooms, the primary bedroom offers a 3pc ensuite & walk-in closet . The eat-in kitchen offers an abundance of cabinets, ceramic floors, a patio door opening onto a large partially covered 18 x 13 deck, w/gas barbecue connection extending your living space, large garden shed below the deck. The lower level finished with 9 ft ceilings, and large bright windows, offers a large family room beautifully appointed with a gas fireplace, a fourth bedroom, a spa-like 4pc bath with jet tub, an office or 5th bedroom and a large cold cellar. created. The property is especially private & fenced on both sides, the back opens to a stand of trees at the rear for enjoyment. Shingles were replaced in 2017 with Canadian-manufactured Hi-Tec shingles, an alarm system, central vac rough-in. This home is located in the historical Village of Chippawa, close to the park, Legends on the Golf course, boat ramp, schools & the new Niagara South Hospital now under construction.
Inclusions: DISHWASHER,DRYER,GDO,MICROWAVE,REFRIGERATOR,STOVE,WASHER,WINDCOVR;
