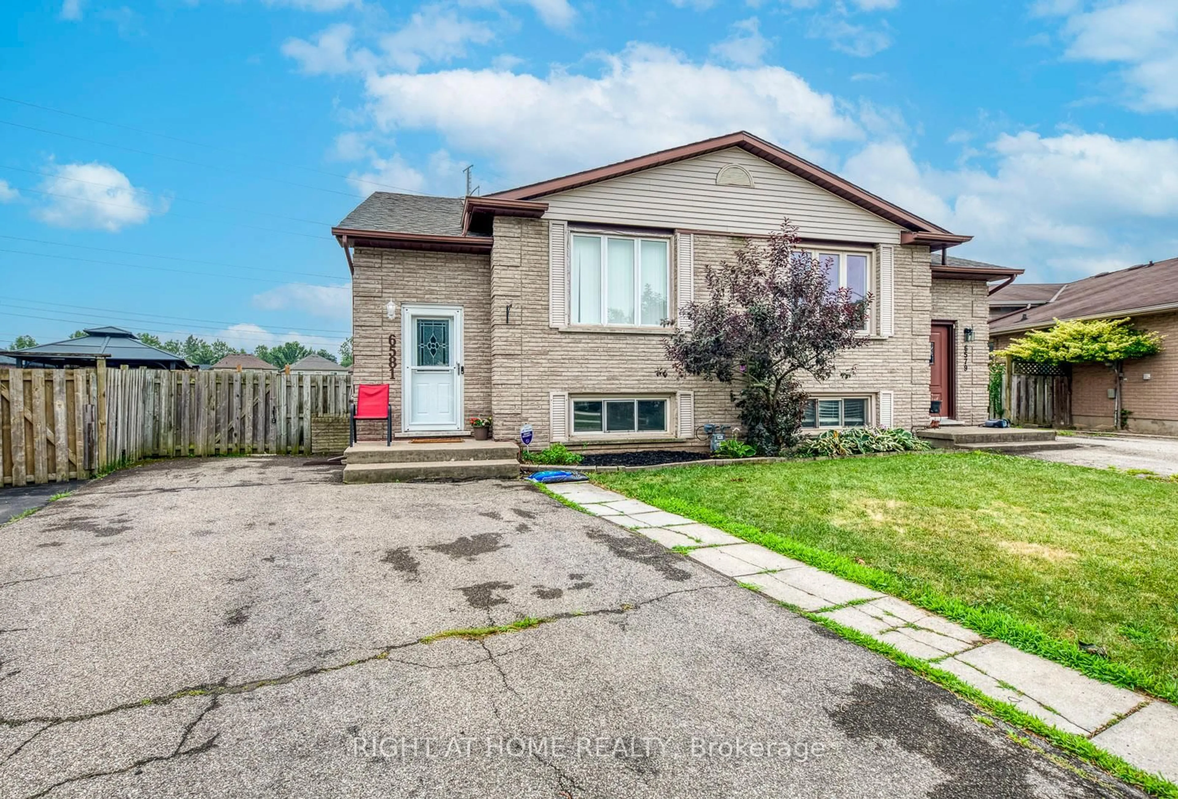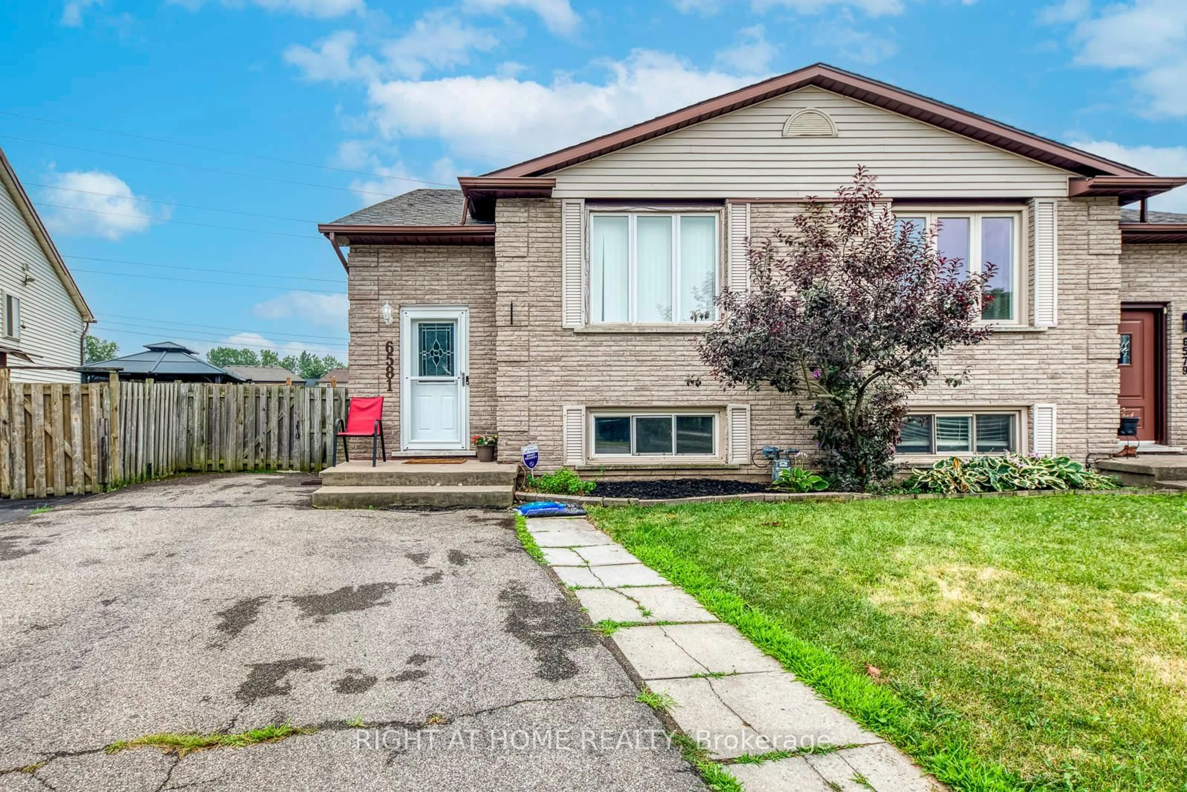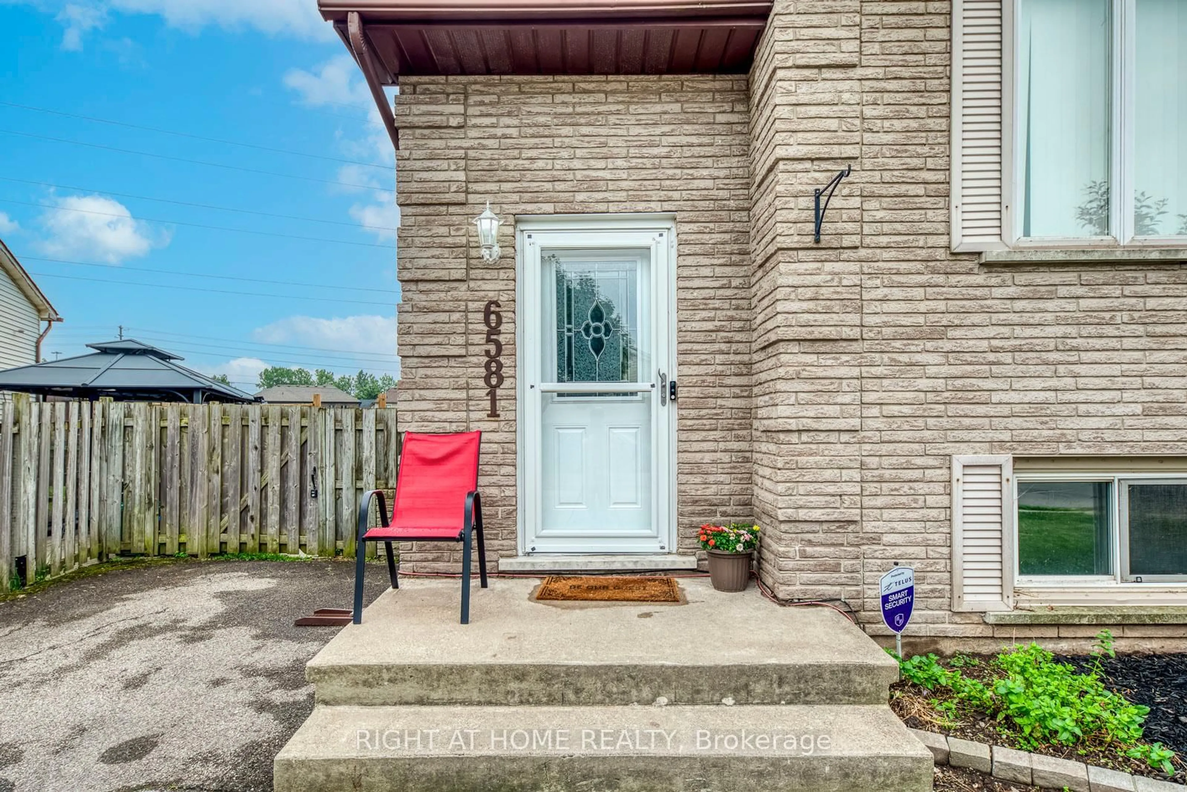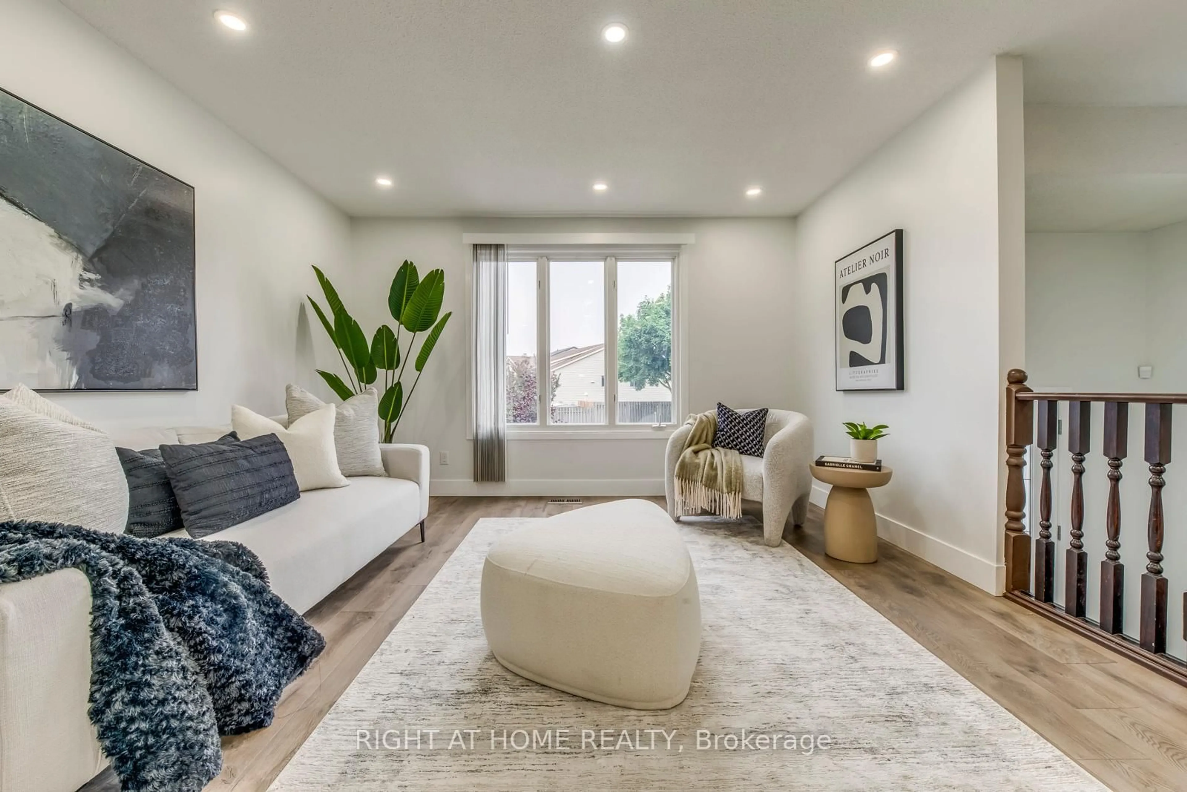6581 MALIBU Dr, Niagara Falls, Ontario L2H 2W3
Contact us about this property
Highlights
Estimated valueThis is the price Wahi expects this property to sell for.
The calculation is powered by our Instant Home Value Estimate, which uses current market and property price trends to estimate your home’s value with a 90% accuracy rate.Not available
Price/Sqft$619/sqft
Monthly cost
Open Calculator
Description
BRIGHT & SPACIOUS SEMI-DETACHED HOME WITH IN-LAW SUITE & SEPARATE ENTRANCE! Dont miss this rare opportunity in a highly sought-after, mature, and family-friendly South Niagara Falls neighbourhood. This raised bungalow offers TWO HOMES IN ONE perfect for multi-generational living, savvy buyers, or investors! The main level features a bright open concept living and dining area, a kitchen WITH POT LIGHTS THROUGHOUT, 3 bedrooms, and a STUNNING MODERN BATHROOM. The fully finished lower level boasts a bright IN-LAW SUITE WITH A PRIVATE ENTRANCE, 1 bedroom, full kitchen, and spacious living and dining area, ideal for extended family or rental income. Enjoy a PRIVATE, FULLY FENCED BACKYARD with a storage shed, perfect for summer BBQs and entertaining. Conveniently located with quick access to the QEW, steps to public transit, parks, playgrounds, and trails. Close to Costco, Great schools, shopping, MacBain Community Centre, Cineplex, wineries, farmers markets, and all Niagara Falls attractions. MOVE-IN READY AND PRICED TO SELL BOOK YOUR PRIVATE SHOWING TODAY!
Property Details
Interior
Features
Main Floor
Living
7.44 x 3.86Combined W/Dining / Open Concept / Large Window
Dining
7.44 x 3.86Combined W/Living / Open Concept / Pot Lights
Kitchen
6.22 x 3.04Combined W/Dining / Open Concept / Double Sink
Primary
4.83 x 2.74Closet / Window
Exterior
Features
Parking
Garage spaces -
Garage type -
Total parking spaces 4
Property History
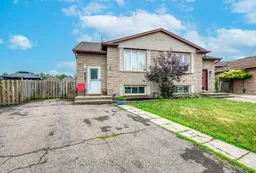 49
49
