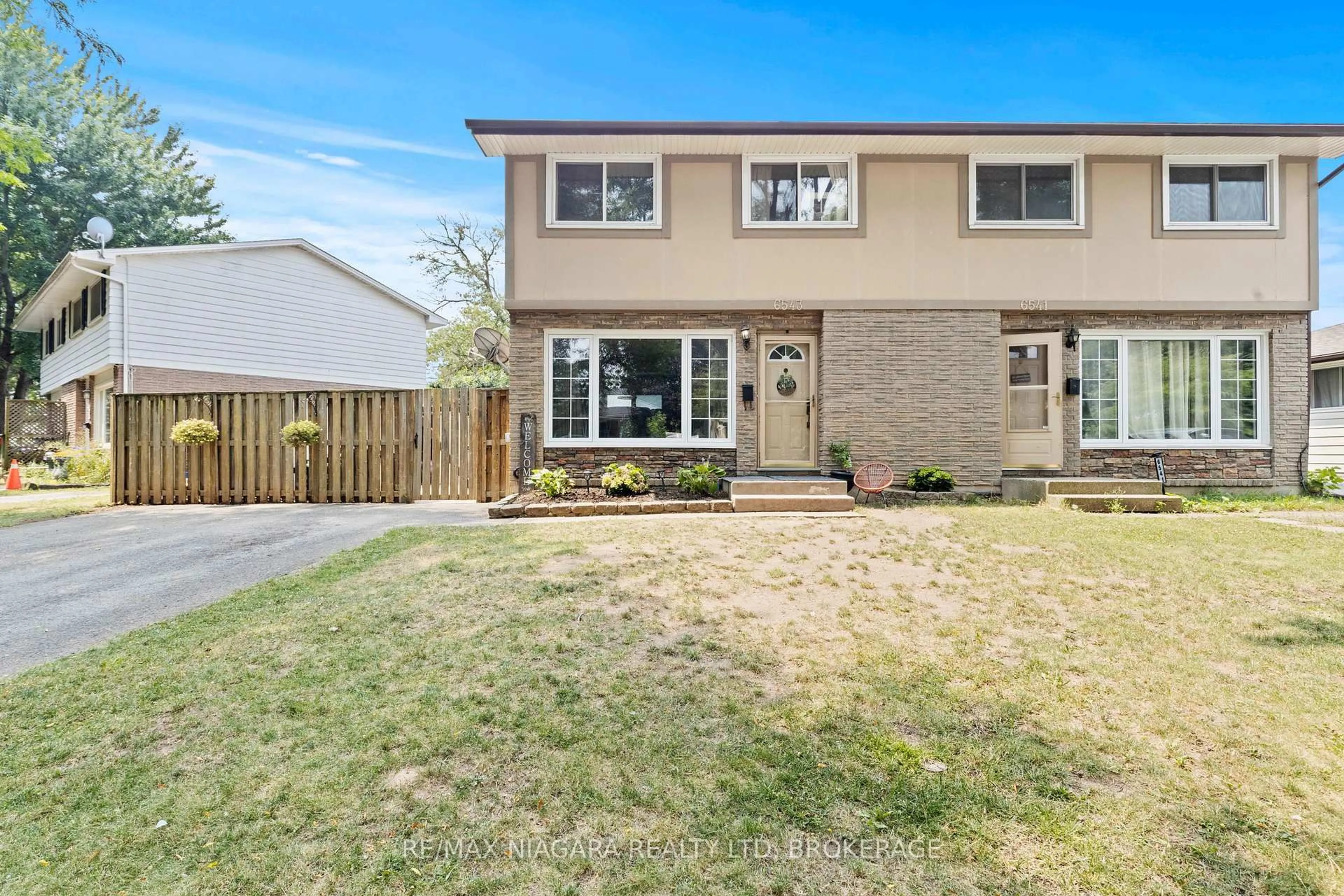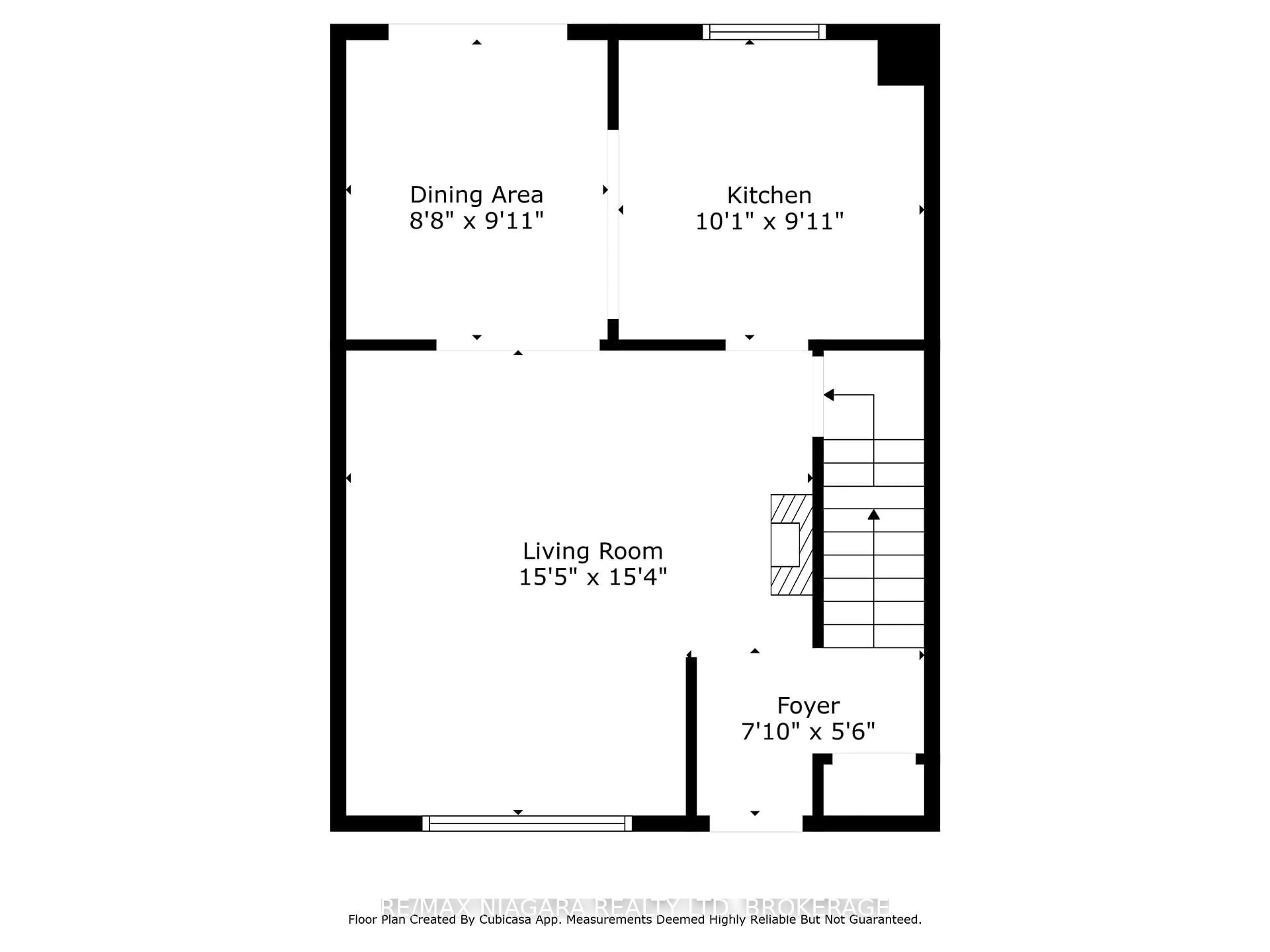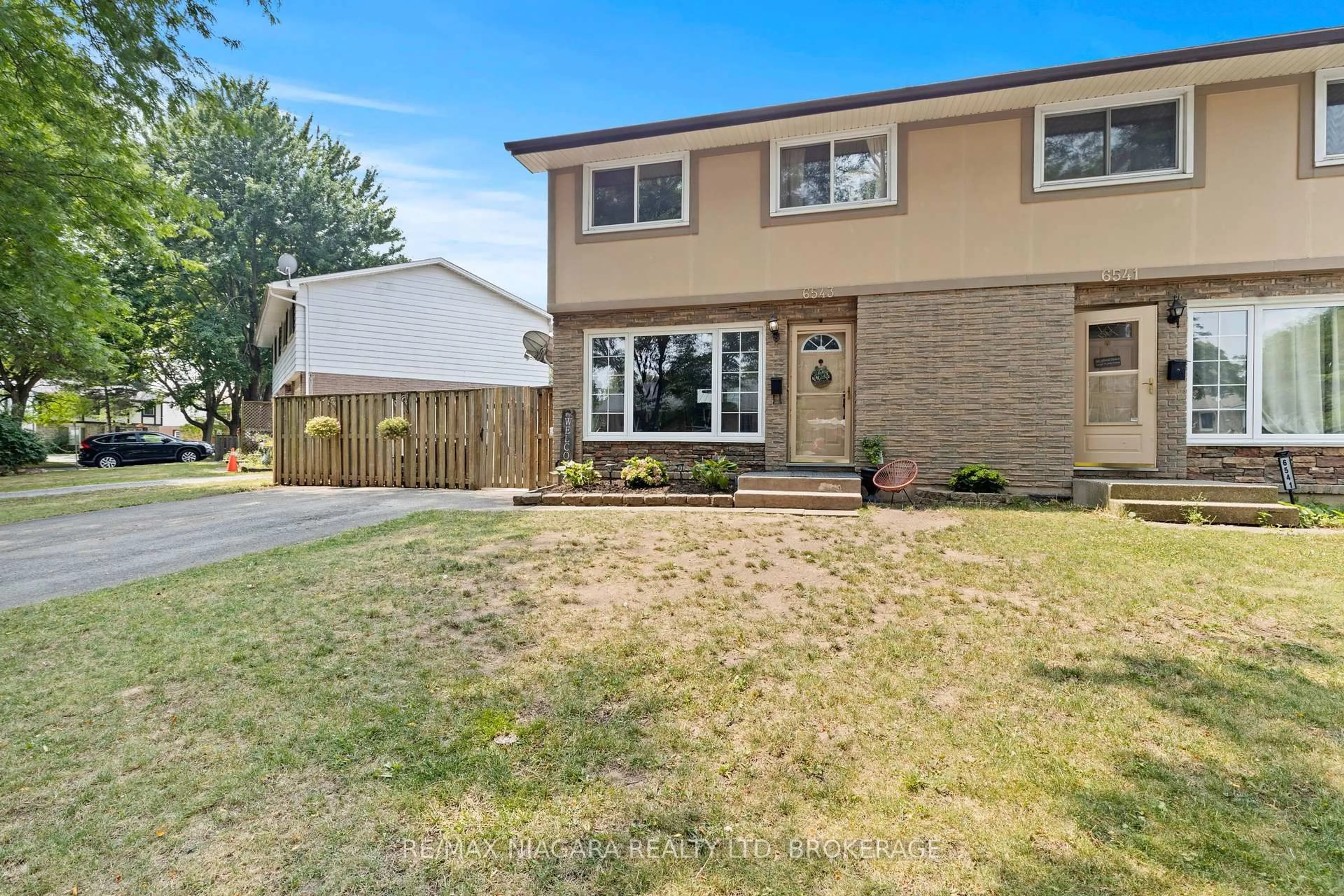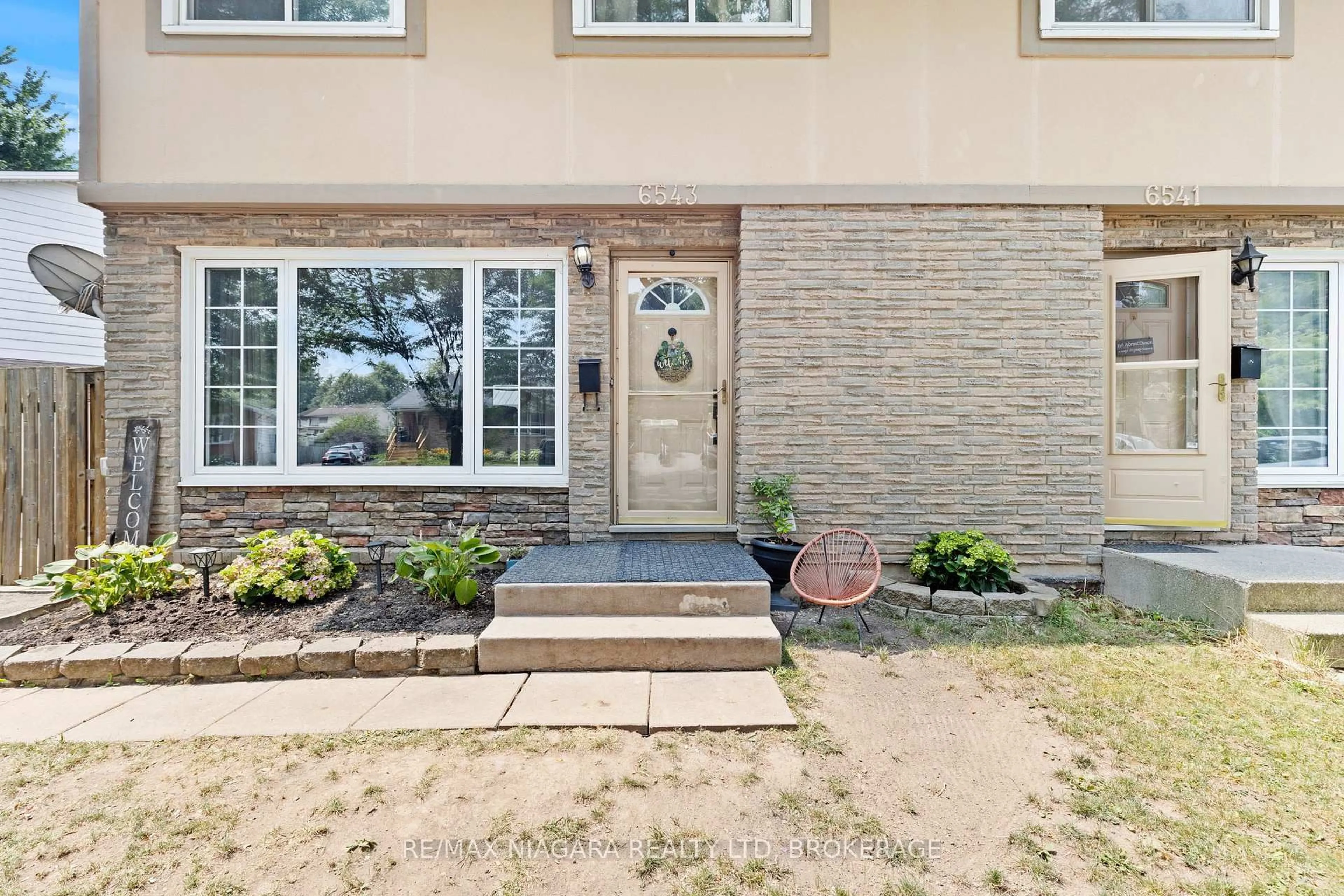6543 Harmony Ave, Niagara Falls, Ontario L2H 1Z3
Contact us about this property
Highlights
Estimated valueThis is the price Wahi expects this property to sell for.
The calculation is powered by our Instant Home Value Estimate, which uses current market and property price trends to estimate your home’s value with a 90% accuracy rate.Not available
Price/Sqft$549/sqft
Monthly cost
Open Calculator
Description
Welcome to this charming semi-detached home in a highly sought-after, family-friendly Niagara Falls neighbourhood! Perfectly located within walking distance to both public and Catholic elementary and high schools, this home offers convenience and a strong sense of community for families of all ages. A rare find for a semi-detached, the property features a double-wide asphalt driveway with plenty of space for multiple vehicles. Inside, you'll find plenty of updates throughout, with the second floor boasting three comfortable bedrooms and a 4-piece bathroom. The main floor is bright and welcoming, with a patio sliding door walkout leading to a large patio and fully fenced backyard, ideal for relaxing or entertaining. A gazebo and hot tub are included for your enjoyment, along with two metal sheds for extra storage. The finished basement provides flexible space for a playroom, rec room, or guest suite, complete with a 3-piece bathroom. With an abundance of natural light, a great backyard, and plenty of room for the whole family, this home is both functional and affordable; a perfect choice for a growing family.
Property Details
Interior
Features
Exterior
Features
Parking
Garage spaces -
Garage type -
Total parking spaces 2
Property History
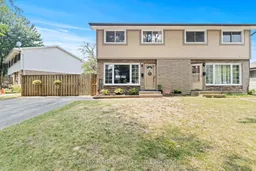 35
35
