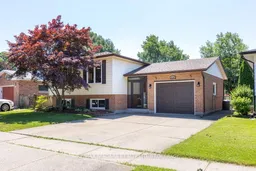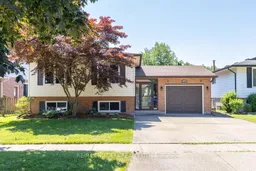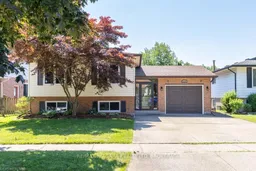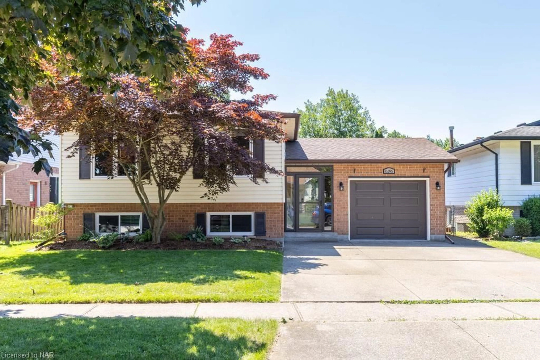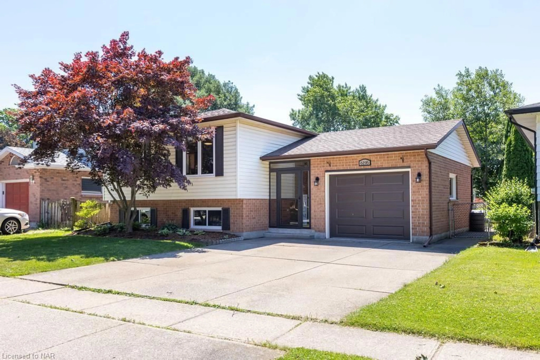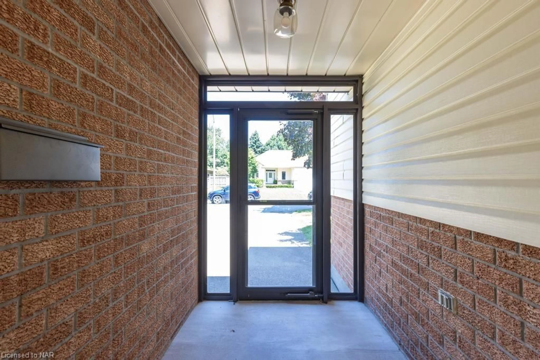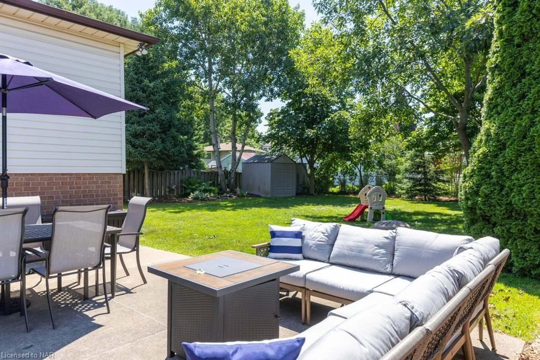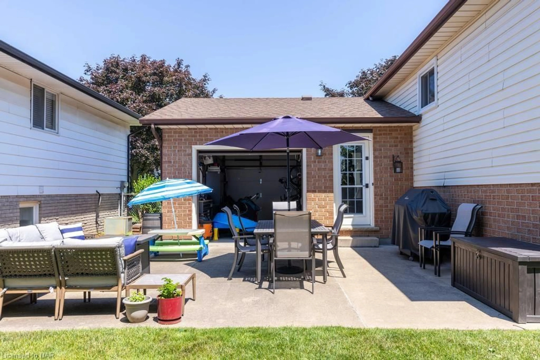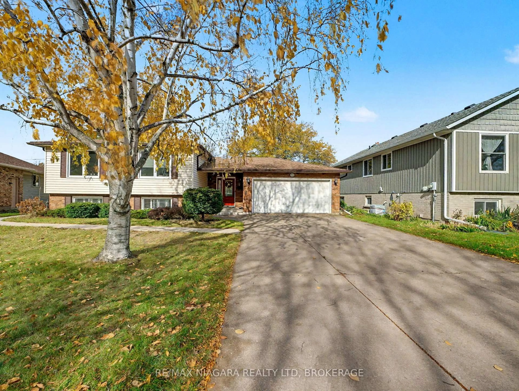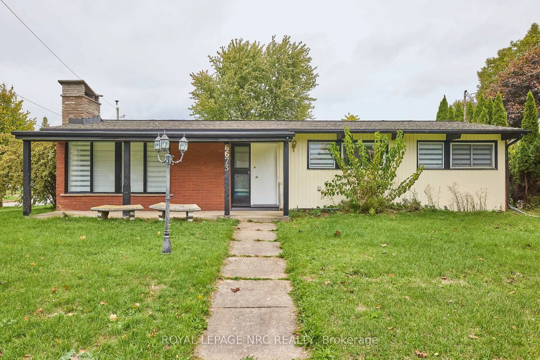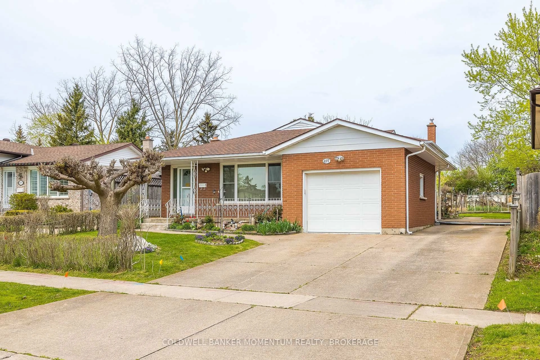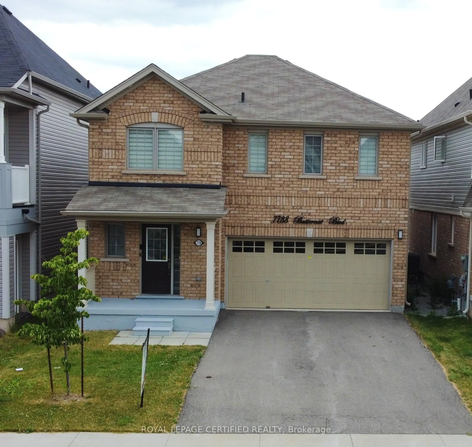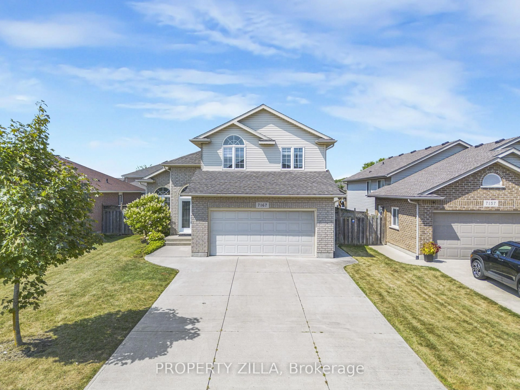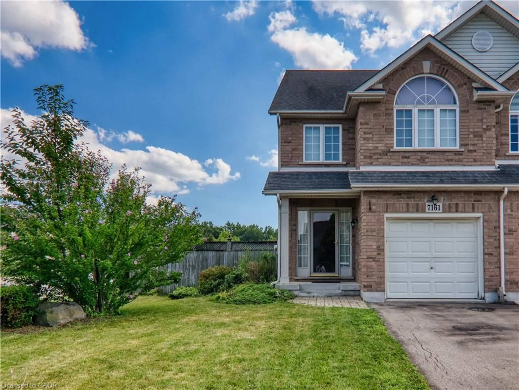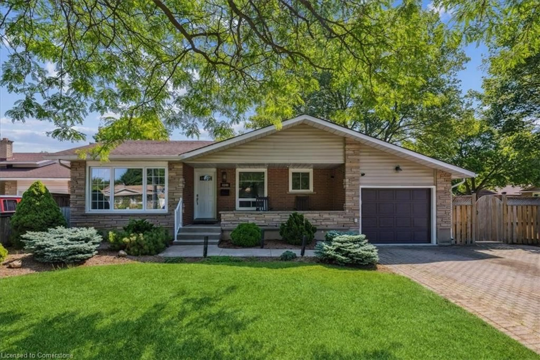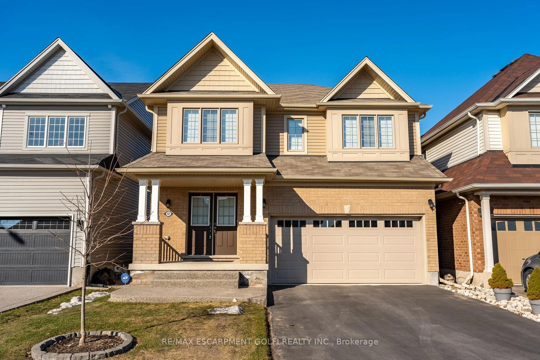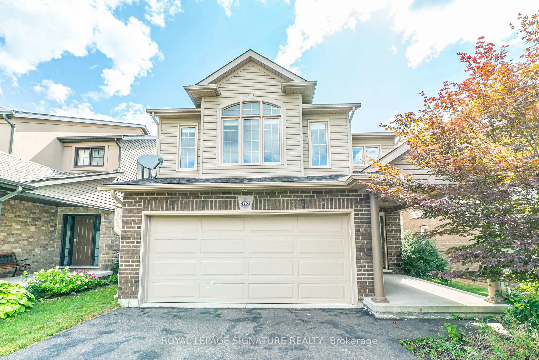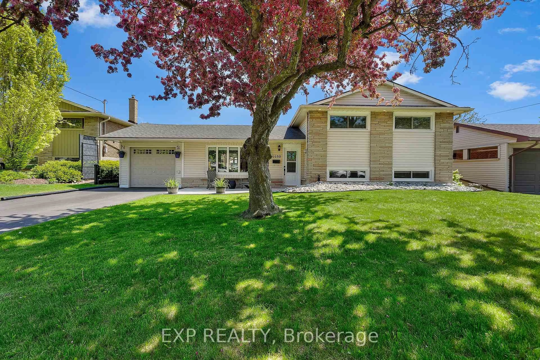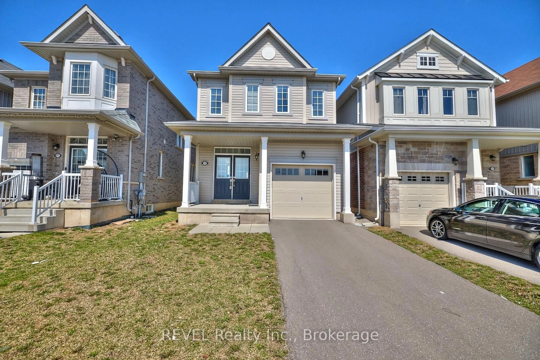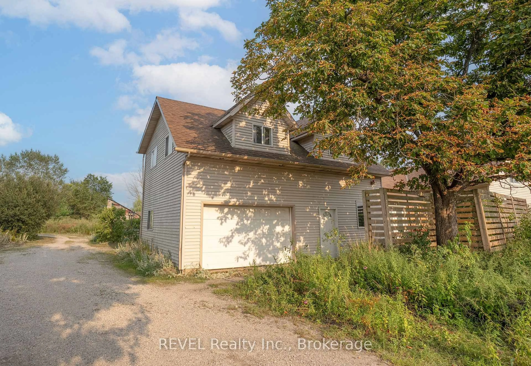6195 Delta Dr, Niagara Falls, Ontario L2H 2H5
Contact us about this property
Highlights
Estimated valueThis is the price Wahi expects this property to sell for.
The calculation is powered by our Instant Home Value Estimate, which uses current market and property price trends to estimate your home’s value with a 90% accuracy rate.Not available
Price/Sqft$416/sqft
Monthly cost
Open Calculator
Description
Welcome to your new favourite hangout spot that just happens to come with a house attached! This delightful 3-bedroom, 2-bathroom gem in Niagara Falls is the cozy family home you’ve been searching for. Reconfigured to an open concept kitchen that flows seamlessly into the living room, it’s the perfect layout for catching up over coffee or those epic, unplanned game nights. The lower family room is just the spot, complete with a new fireplace that’s ideal for those chillier evenings, or simply for setting a relaxing mood. The extra space is perfect for an exercise room, toy room or craft room even. And who needs a boring old garage when you can have a tandem garage door? Perfect for backyard parties leading into the large private backyard, ideal for future pool or a safe play area for kids and pets. It’s a little slice of nature right at home. Nearby, Charnwood Park and various shopping spots including Walmart Supercentre or Niagara Square Shopping Centre make errands or outings a breeze - because who wants to drive hours for groceries. Little kids? MacBain Community centre is right down the street with the best outdoor park which includes a splash pad and skate park.
Property Details
Interior
Features
Main Floor
Eat-in Kitchen
6.71 x 3.43Living Room
6.81 x 3.35Bedroom Primary
3.05 x 4.57Bathroom
4-Piece
Exterior
Features
Parking
Garage spaces 1
Garage type -
Other parking spaces 2
Total parking spaces 3
Property History
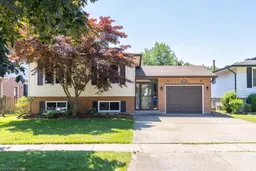 28
28