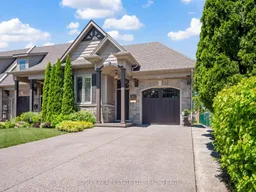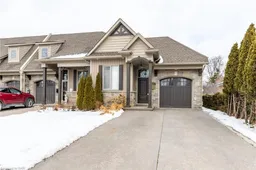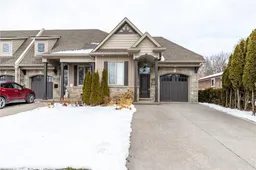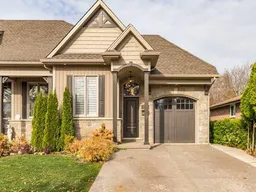If you are in search of a beautifully finished, freehold, end-unit, bungalow townhome, located in the prime north-end of Niagara Falls, then your search is officially over. Constructed in 2014, this 2+1 bedroom, 2.5 bath home has a comfortable floor plan with 1,452 sq. ft. on the main floor, plus a fully finished lower level. A double driveway (exposed aggregate concrete) leads to the stylish exterior, finished with stone, board & batten siding and a portico, all leading to the front entrance. Inside, you will find hardwood flooring through most of the main floor, with tile in the bathrooms and main floor laundry. Retreat to the primary suite where you'll find a good-sized bedroom, walk-in closet with built-ins, and a 4-piece ensuite bathroom with corner soaker tub. A guest bedroom is found at the front of the home, which has access to the main bathroom. Skylights light the way towards the main living area, but don't skip the butlers pantry, with granite counters, cabinets, and a sink perfect for the home mixologist and/or barista. The main living area is filled with natural light, thanks to the east facing windows in the kitchen and living room. The kitchen has all of the features you'd expect, including an island, granite counters, tiled backsplash, undercabinet lighting, and quality appliances. A corner gas fireplace with tiled mantel anchors the living room area, which also has patio doors out to the yard, with a raised deck and adjacent patio. With nearly 9 ceilings in the lower level, the spacious rec room with gas fireplace only adds to the generous amount of interior living space. There is also a 2-piece bathroom and a third bedroom, or office, as well. Be sure to check the YouTube video and website for more info.
Inclusions: Samsung fridge, stove, dishwasher & microwave. Washer & dryer. All blinds and shutters. All light fixtures. Garage door opener with remotes.







