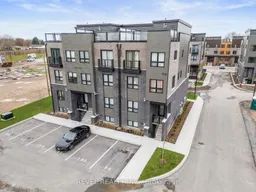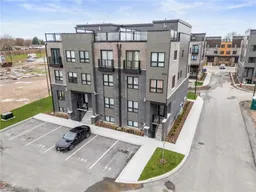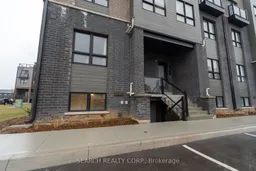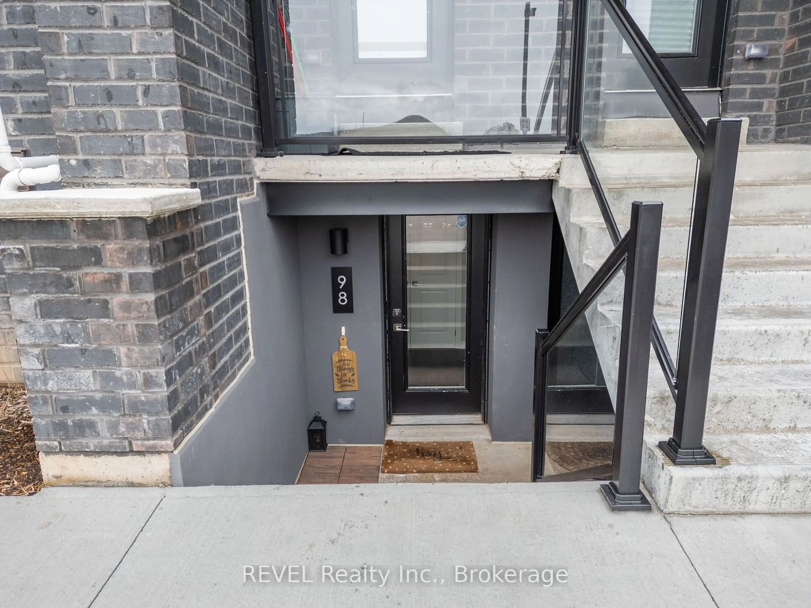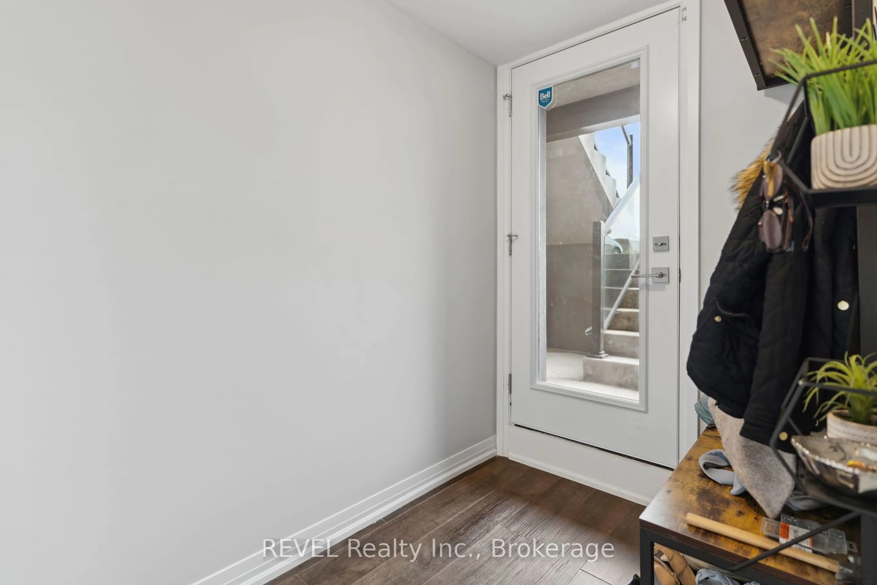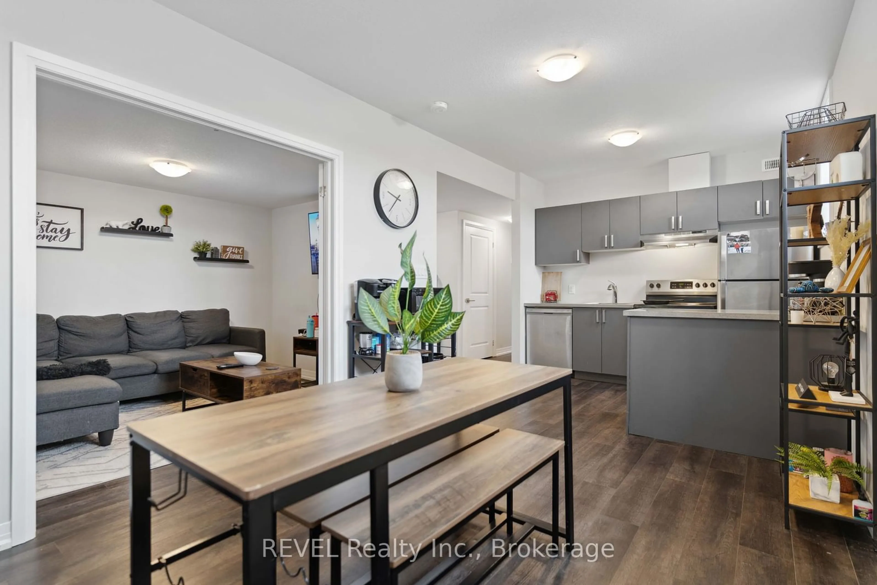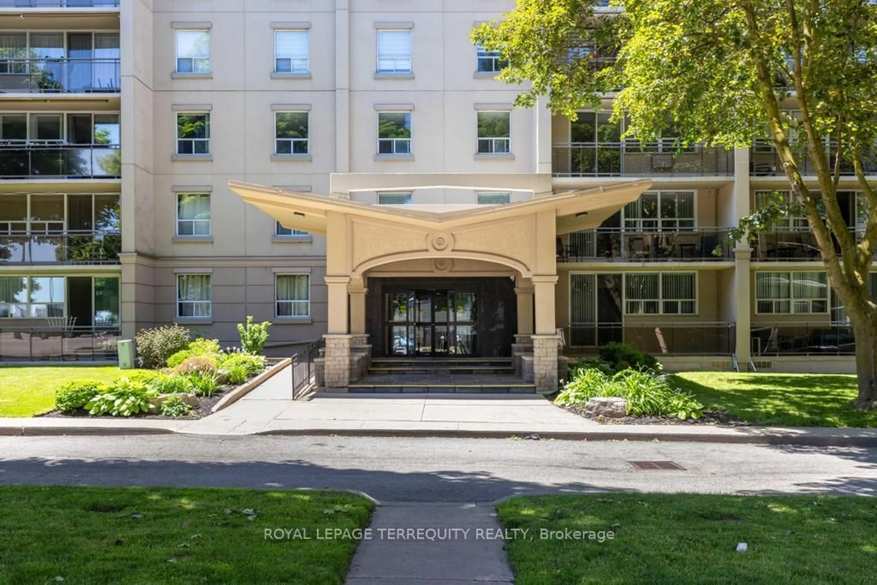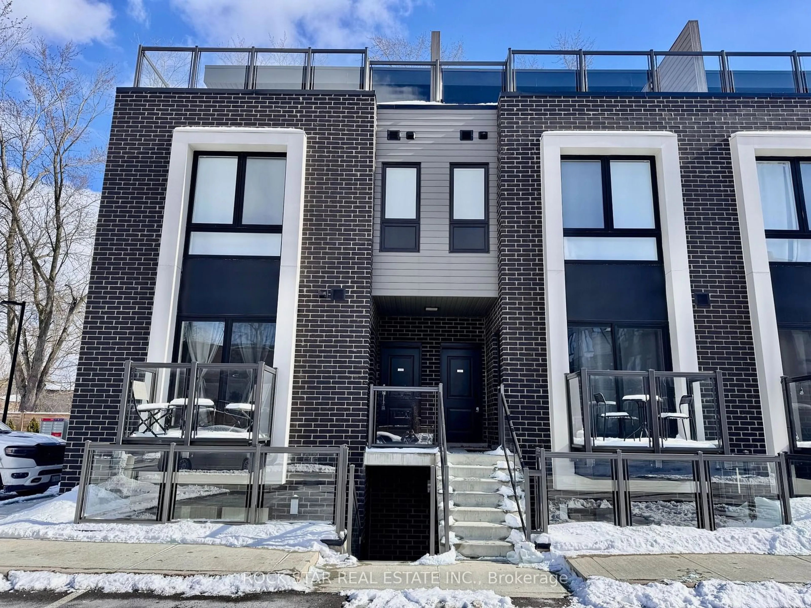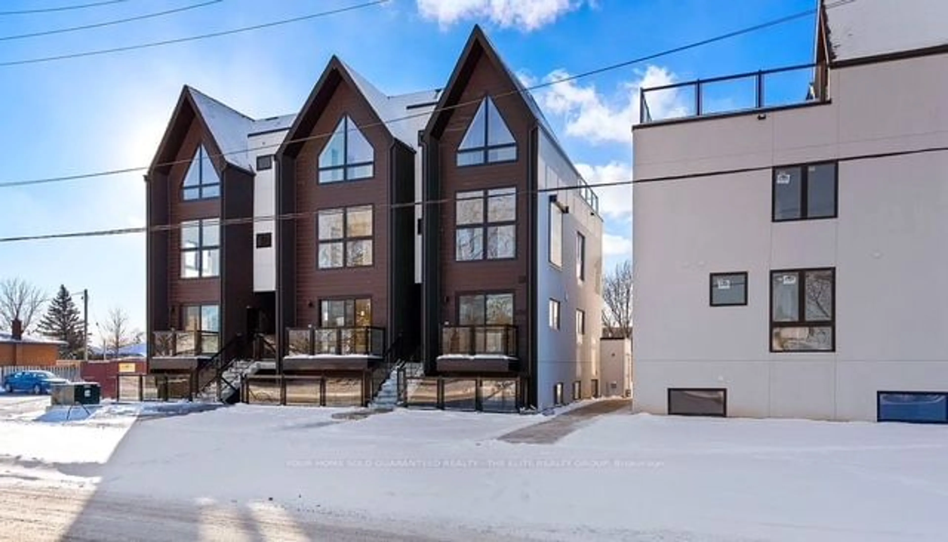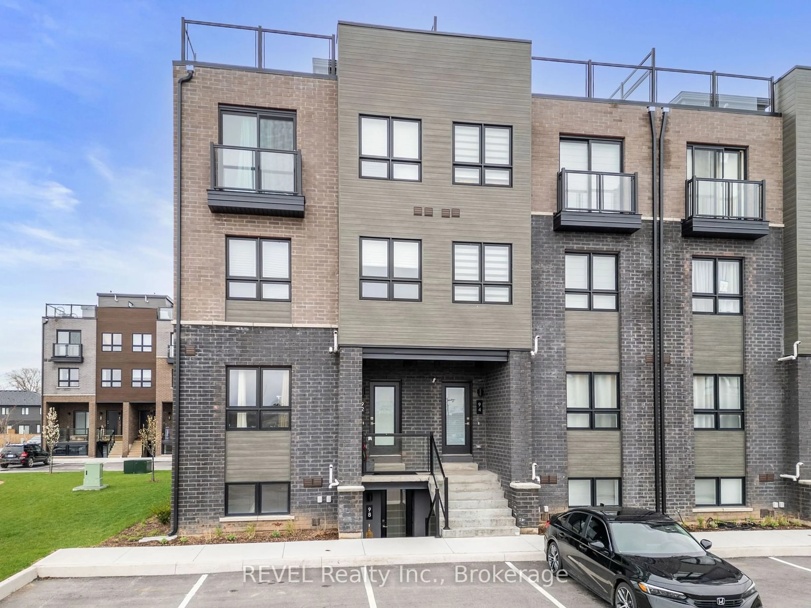
6705 Cropp St #98, Niagara Falls, Ontario L2E 5J8
Contact us about this property
Highlights
Estimated ValueThis is the price Wahi expects this property to sell for.
The calculation is powered by our Instant Home Value Estimate, which uses current market and property price trends to estimate your home’s value with a 90% accuracy rate.Not available
Price/Sqft$531/sqft
Est. Mortgage$1,932/mo
Maintenance fees$173/mo
Tax Amount (2024)$2,918/yr
Days On Market114 days
Description
Welcome to Cannery District, where modern living meets unparalleled convenience in the heart of Niagara Falls. This stylish, stacked townhouse (end unit) invites you into a bright and airy 1-bedroom + den unit, thoughtfully designed to elevate your lifestyle, from the moment you step inside you'll be captivated by the contemporary elegance of quartz countertops, sleek vinyl plank flooring, and the effortless practicality of in-suite laundry. The space is drenched in natural light, thanks to oversized windows that create a warm and inviting ambiance. Step outside to your spacious 139 sqft. covered patio, a private haven perfect for sipping your morning coffee, hosting al fresco gatherings, or simply unwinding in peace. This home isn't just about style its designed for flexibility, with a versatile den that can transform into a home office, guest room or creative space. Conveniently located with easy highway access, you're moments from shopping dining, and entertainment, while the vibrant energy of downtown Niagara Falls is just a short drive away. Here, you'll experience the ideal blend of modern sophistication and everyday convenience. Your new sanctuary awaits, come see what makes this Cannery District gem so special!
Property Details
Interior
Features
Main Floor
Br
3.81 x 3.35Den
2.64 x 4.37Kitchen
6.65 x 3.05Exterior
Features
Parking
Garage spaces -
Garage type -
Total parking spaces 1
Condo Details
Inclusions
Property History
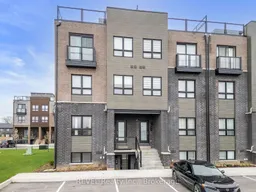 25
25